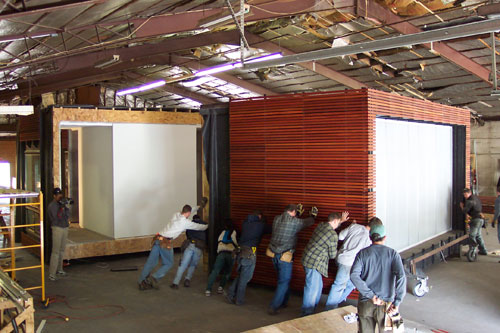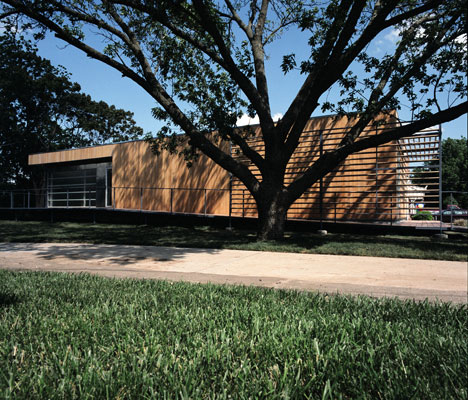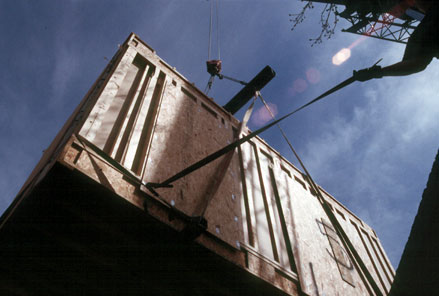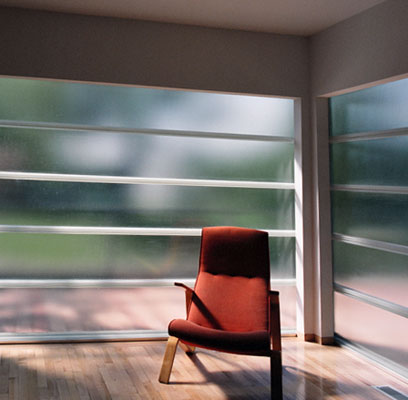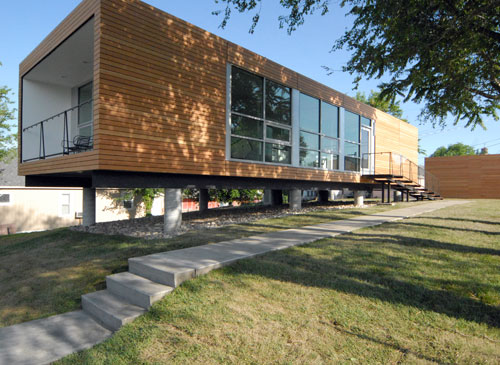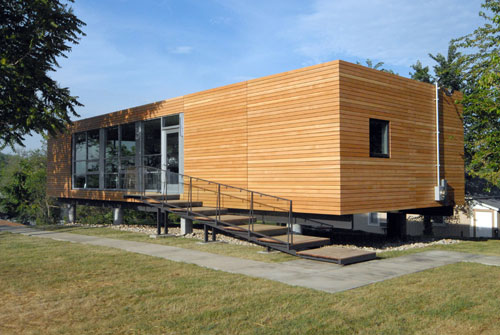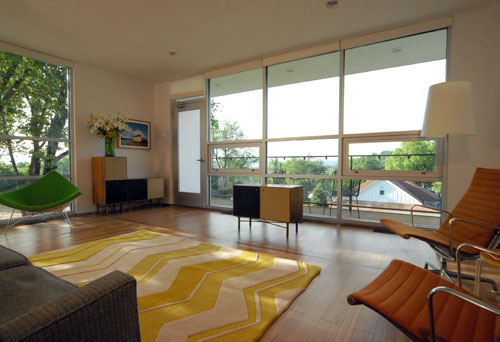Kansas City, Kans.
Studio 804, Inc.
Post By:Kitticoon Poopong
via:archrecord--By Ingrid Spencer
Photo courtesy of Studio 804, Inc.
Modernist prefab isn’t just for artsy Californians or Europeans these days. The fact that Dan Rockhill has a wait list for his Studio 804 prefab homes in Kansas City, Kansas proves that modernist modular homes are in demand across the country. Studio 804, a self-funded, not-for-profit corporation affiliated with the University of Kansas School of Architecture and Urban Design, has just completed its third such house, called Modular III, which sold for about $170,000 before construction had even been completed. The approximately 1,200-square-foot home, fabricated in six transportable 10-by-20-foot segments in a warehouse in Lawrence, Kansas, and moved by truck to the site, is the eighth designed and built entirely by Rockhill’s graduate and undergraduate students.
Photo courtesy of Studio 804, Inc.
Since 1995, Rockhill’s students, who carry their own insurance, have spent their last semester of study designing and constructing a home. The first five were built in Lawrence, where the University is located. But Rockhill says they ran out of places to build there. “These are meant to be infill homes,” says Rockhill, “and we ran out of infill property to build on. That kind of land just got too expensive for us, and although we did a home for Habitat for Humanity, what we do is just so different from what their needs are.” Rockhill says the Studio 804 homes are more for young, moderate-income families that want to live in urban areas. So when Kansas City developer, City Vision Ministries, came to him with interest in a partnership, Rockhill was delighted. “Their goal is to revamp underserved urban areas in Kansas City, and that was a perfect fit for us,” he says. The problem was the distance. “I didn’t want my students to be driving home from the site at two in the morning. So, I thought, heck, we’ve done five houses, we can do anything. I investigated what it would take to lease a warehouse and build a modular house here in Lawrence, and then ship it to the site. It seemed like it would work.” It did work, and Modular I was underway.

Photo courtesy of Studio 804, Inc.
Modular I
Studio 804 worked in a development partnership with City Vision Ministries, the Unified Government of Wyandotte County, and the Rosedale Development Association, which set up the physical and financial groundwork to transform a former neighborhood dumpsite into a viable building lot. “I have a weakness for breathing new life into old areas,” says Rockhill. Everyone involved in the partnership shared his belief that dwellings built with underlying Modernist principles and woven into the older urban fabric can serve as a stimulus for re-energizing these established neighborhoods. Modular I is a simple, two-bedroom home built around a central core that houses all utilities. It has bamboo floors throughout, and is finished in recycled aluminum and clad with Brazilian hardwood. The home was purchased before it was even moved from the warehouse.
Photo courtesy of Studio 804, Inc.
Modular II
With one successful project under its belt, Studio 804 began its second prefab house for the same client/partnership, though in a different downtrodden urban neighborhood. This time the program was extended to include an attached garage and a third bedroom. The students again used as many recycled materials as they could, including channel glass that came from a Kansas City museum expansion, as well as recycled aluminum cladding on parts of the exterior, and recycled maple flooring within. As with the first home, Modular II sold before it left the warehouse.
Photo courtesy of Studio 804, Inc.
Modular III and beyond
For the third home, completed in the summer of 2006 and also purchased before completion, Studio 804 worked with a nonprofit development company called El Centro, whose mission is to provide opportunities for working-class families in Kansas City. This time, the site, in the Rosedale neighborhood, was acquired through the Land Bank, a source of foreclosure properties from which the county wished to divest.
Photo courtesy of Studio 804, Inc.
Again, except for the licensed trades (electrical, plumbing, etc.) the Studio 804 students took charge of all aspects of the building process. They created a separate safe-room in the site-built garage, used vertical grain Douglas fir siding over a water-shedding vapor shield, and negotiated with an insulation company to get wet-blown high performance cellulose insulation donated, as well as other materials. “It’s a real confidence builder,” says Lisa Reed, who spent her last semester working on Modular III before receiving her Masters in architecture. “Dan suggests a direction for us, then he lets us go. He will then reel us in if we go too far, or correct us when we make mistakes, but essentially it’s all us. It’s a very comprehensive experience, and I feel like because of it I understand a level of responsibility I never knew about before.”
Photo courtesy of Studio 804, Inc.
“Budgets, negotiations, inspections, hands-on building—these are the most important things in architecture and these are the exact things students never get in studio,” says Rockhill. He admits that the students “beg, borrow, and steal” to get things done, resorting to tears if they must. “These kids are battling City Hall,” he says. “Our biggest opponent is a Kansas City city planner who just hates modern architecture.” Much to the chagrin of this shortsighted city employee, Studio 804 continues to find people who love what it’s doing enough to sign up to buy before the houses are even finished. “We know our market, and we’ve been lucky enough to find developers who are with us all the way,” says Rockhill, who is now trying to change the curriculum of the class to make it a year instead of just one semester. “This is all the genesis of the students’ hard work. It’s how you make architecture in the contemporary world.”
Photo courtesy of Studio 804, Inc.
Photo courtesy of Studio 804, Inc.
Photo courtesy of Studio 804, Inc.
Gross square footage:
1,200 sq. ft. each
Total construction cost:
$140,000, $166,000, $170,000
the People Owners
City Vision Ministries, Mod 1 + 2
El Centro, Inc, Mod 3 Architect
Studio 804, Inc.
1465 Jayhawk Blvd
Lawrence, KS 66050
785. 864.4024 v
785. 864. 5185 f
www.studio804.com
Students:
Mod 1
Zach Allee, Danielle Brooks, Haylle Chau, Nathan Couch, Jen Dewitt, Brian Finan, Wade Gardner, Jeff Goode, Adam Gumowski, Michael Haas, Gregory Keppel. Brooke Knappenberger, Kevin Mut, Tony Onesti, Nick Owings, Anne Painter, David Parks, Troy Ramirez, Kai Raab, Will Robarge
Mod 2
Matthew Bradley, Ryan Burton, Scott Clark, Joe Davidson, Mark Elsensohn, Stephan Elwood, Mike Gonos, John Howerton, David Kelman, Tony Lackey, Kylee Lashley, Griff Roark, John Schlueter, Basil Sherman, Amy Stecklein, Randy Taylor, Leanne Vesecky, Jess Weaver
Mod 3
Gil Akos, Brian Belcher, Arjun Bhat, Jessica Braker, Bryant Bronson, Trevor Chalmers, Brandon Crain, Jessica Deem, Jason Hartman, Jonathon Holly, Edward Hurtig, Karla Karwas, Amanda Langweil, Rachel Lin, George Manis, Lisa Reed, Nathan Roseman, Samual Shepherd, Mike Warner, Jill Wendorf
Engineer(s)
Warren Schwabauer
Norton & Schmidt Engineers
Kansas City, MO
General contractor
Studio 804, Inc.
Photographer(s)
Studio 804, Inc.
| | the Products Structural system
Open Joist, TJI www.trusjoist.com
Exterior cladding
Metal/glass curtainwall:
EFCO www.efcocorp.com, Bendheim www.bendheim.com
Wood:
Massaranduba, Cypress, Douglas Fir (Mod 1,2,3)
Roofing
Elastomeric:
Genflex www.genflex.com
Windows
Wood:
Jeldwen www.jeld-wen.com
Glazing
Glass:
PPG www.ppg.com
Hardware
Hinges, pulls, cabinet hardware:
Hafele www.hafeleamericas.com
Interior finishes
Cabinetwork and custom woodwork:
IKEA www.ikea.com
Paints and stains:
Benjamin Moore www.benjaminmoore.com
Wood Flooring:
Bamboo, Recycled Maple, Bamboo
Furnishings
Chairs:
In Photos, loan from Retro Inferno, Kansas City, MO www.retroinferno.com
Moving wall track:
Hafele www.hafeleamericas.com
Lighting
Interior ambient lighting:
Contech www.contech.com
Plumbing
Kohler www.kohler.com |
