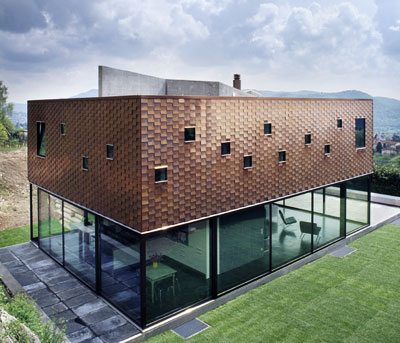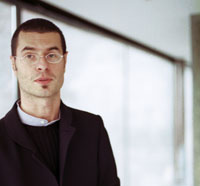Aldo Celoria architect
Post By:Kitticoon Poopong
Building on a Swiss hillside, Aldo Celoria departs from local tradition, setting Casa Travella’s copper-clad box visually afloat atop a glass base

Photo © Milo Keller
The neighbors didn’t like it. A copper box atop a glass one didn’t look much like a house to them. When Aldo Celoria began designing a home for his sister in Castel San Pietro, within the Swiss canton of Ticino, he was still a student at the Academy of Architecture in Mendrisio, Switzerland. Having studied there with such architectural luminaries as Mario Botta, Peter Zumthor, and Kenneth Frampton, he was eager to make a statement with his first built work—but before leaving his mark, he needed to calm down the people across the street.

Image courtesy Aldo Celoria architect
Set amid vineyards, midway up a stepped hillside, Casa Travella offers sweeping views of the countryside below. Perched above a narrow road, the glass-box structure, crowned by a copper-shingled rectangular volume of nearly identical size, sits over a concrete, street-level garage with a sliding, translucent polycarbonate door. Concrete steps lead to the entry level, where a grassy incline gives way to a flat, black concrete terrace. Minimalist in its landscaping, the house stands within a spare composition of grass and black-pigmented concrete on its 5,370-square-foot lot.

Image courtesy Aldo Celoria architect
Shortly before designing this project, the architect visited Finland, where he noted numerous copper-clad buildings. On his return, he says, he felt inspired to give Casa Travella a “Nordic” flair. What seems more obvious in his scheme are the studied contrasts between heavy and light, open and closed, bright and dark.
Celoria proudly describes the care he took in opposing the almost voyeuristically transparent ground floor with the nearly opaque upper story. This opposition corresponds to the functions within: While such public or communal spaces as the living, dining, and kitchen areas occupy the lower volume, the more private zone of bedrooms claims the upper block. The base’s glassy smoothness plays against the upper level’s texture of custom-cut copper shingles, each measuring approximately 8 by 10 inches. The ground floor originally had no curtains, accentuating the sheer transparency beneath the more enigmatic second floor. Careful to protect juxtaposed materials, the architect devised a system behind the sheathing for water runoff. To shield the lower level’s anodized aluminum window and door fittings, he placed a thin, continuous, stainless-steel strip at the base of the copper cladding.
the People Owner Paola e Rocco Travella Architect Aldo Celoria architect via delle Fornaci 8c 6828 Balerna (CH) phone&fax +41.(0)91.682 43 90 Aldo Celoria architect Arch. Dipl. USI Federica Giovannini Arch. STS Moreno Lunghi Engineer(s) Ing. Dipl. ETH Paolo De Giorgi Consultant(s) Landscape: Arch. Ares Viscardi Lighting: Ing. Adriano Mora – Idealuce General contractor Gianini & Colombo SA Photographer(s) Milo Keller 5, Rue des Echelettes CH-1004 Lausanne Switzerland +41 76 330 72 93 mobile +41 21 624 72 93 fix milo@gmx.it | the Products Structural System / Exterior CladdingConcrete, Gianini & Colombo SA Metal: Copper, Antonio Corti SA Concrete: lacqued concrete, Gianini & Colombo SA Wood: Beech, Soldini SA Roofing Terrace roof floor: Larch wood, Bernet SA Windows Aluminium: Aluminium bronze, Giugni SA www.giugni.ch Glazing Glass: Double glass (colour bronze), Giugni SA www.giugni.ch Skylights: Acrylic glass, Zeltner Tecnica SA Doors Entrances: Aluminium bronze, Giugni SA www.giugni.ch Metal doors: Aluminium door, Soldini SA Wood doors: Beech, Soldini SA Sliding doors: Beech wood, Soldini SA Interior Finishes Paints and stains: Lacquer - Sandro Sormani SA www.sandrosormani.ch Flooring: Duratex concrete - Novastrada SA Lighting Sulmoni SA www.sulmoni.ch Plumbing Toilets: Flaminia Manufacturer: Turba SA Sinks: Maroni Rilav SA Faucets: Modo 2, Zazzeri www.zazzeri.it Showerheads: 300 chromo, Fantini www.fantini.it Kitchen Appliances Refrigerator: Kl30E, Siemens www.siemens.com Stove: EK75754, Siemens www.siemens.com Oven: 27HB2905 steel, Siemens www.siemens.com | |||||||||


