Steven Holl Architects
Post By:Kitticoon Poopong
Steven Holl turned to prefab construction for his Turbulence House, a metal guest pavilion on a windy New Mexican mesa
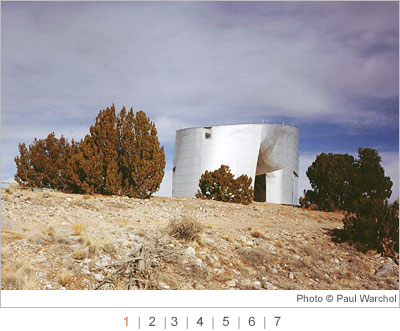
Photo © Paul Warchol
As its name implies, Turbulence House aims to shake things up. Instead of following the standard method of on-site, wood- or steel-frame construction, this little guesthouse on a windy mesa in New Mexico tests the future, exploring new technologies that harness computer and manufacturing processes. Though the structure measures just 900 square feet, it could impact the way houses are built, according to Steven Holl, the architect who designed it.
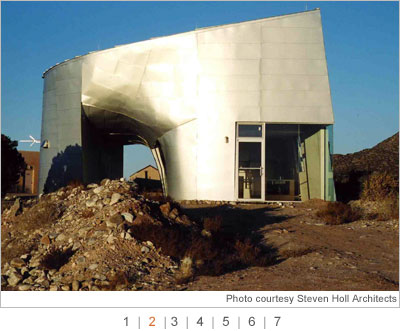
Photo coutesy Steven Holl Architects
The clients, artist Richard Tuttle and poet Mei-mei Berssenbrugge, have lived in New Mexico for many years on a compound with a couple of adobe houses, but they wanted something different for their guesthouse. They told Holl, an old friend, they imagined something manufactured like an Airstream mobile home. Holl was intrigued and agreed to work in exchange for one of Tuttle’s mixed-media paintings on plywood.
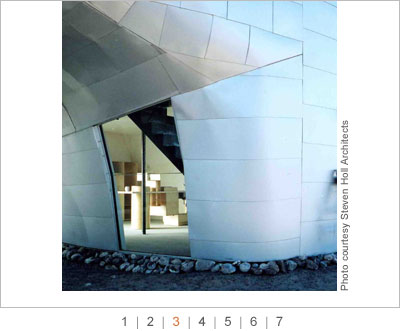
Photo coutesy Steven Holl Architects
Although Holl started this project with a watercolor sketch, as he does with all his work, he quickly moved into the realm of the computer. His architectural team created 3D and virtual wire-frame models, developing the building’s form as an extension of the site’s geology. “I imagined the house as the tip of an iceberg, indicating a much larger form below,” says Holl. As a result, the house’s exterior walls slope into the earth, and its curving form appears shaped by the same forces that created the mesa. In fact, he took some cues from nature—carving out a tunnel-like breezeway within the building, for example, to allow the area’s turbulent westerly winds to pass through and cool it, and angling the roof to the south so photovoltaic panels could gather energy from the sun. He also equipped the house with its own cistern to collect water and recycle it, and used neither paints nor any toxin-emitting materials.
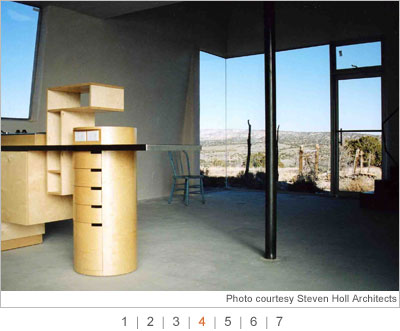
Photo coutesy Steven Holl Architects
Intrigued by the client’s challenge to design a prefabricated home, Holl turned to the A. Zahner Company in Kansas City, Missouri, the sheet-metal fabricator that has worked on most of Frank O. Gehry’s projects. With Zahner, Holl devised an aluminum rib-and-stressed-skin envelope, which merges enclosure with structure.
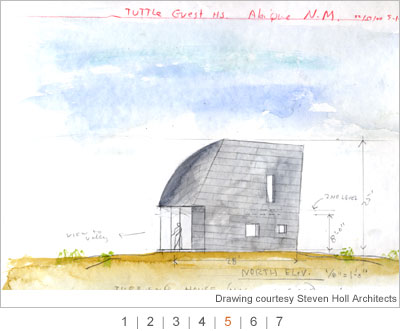
Photo coutesy Steven Holl Architects
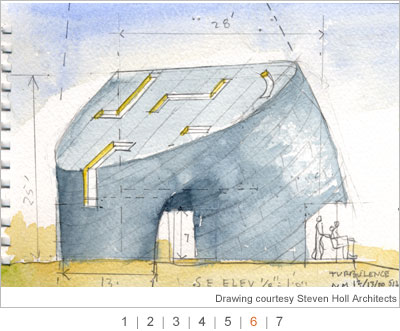
Photo coutesy Steven Holl Architects
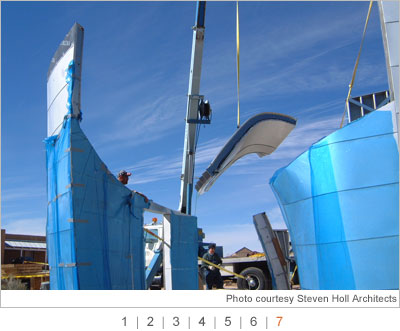
Photo coutesy Steven Holl Architects
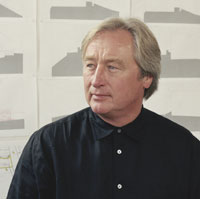
Steven Holl, AIA, Principal
the People Owner Richard Tuttle and Mei-mei Berssenbrugge Architect Steven Holl Architects 450 W. 31 Street New York, NY 10001 212.629.7262 212.629.7312 www.stevenholl.com Architect: Steven Holl, AIA Project Architect: Anderson Lee Project Coordinator: Richard Tobias, AIA Project Team: Arnault Biou, Matt Johnson Associate Architect(s) Kramer E. Woodard Architects Metal Panel Fabricator: A. Zahner Company, Kansas City MO www.azahner.com General contractor: Chisholm Construction Albuquerque, N.M. Photographer(s) Paul Warchol Paul Warchol Photography Inc. 224 Centre Street Fifth Floor New York, NY 10013 212-431-3461 212- 274-1953 www.warcholphotography.com | the Products Structural System Prefabricated Exterrior Wall Panels, A. Zahner Company, Kansas City MO www.azahner.com Exterior Cladding Metal: – Aluminum: Cladding material is of natural finish Galvalum flat lock seam , A. Zahner Company www.azahner.com – Galvalum Standing Seam Panels, A. Zahner and General Contractor www.azahner.com Concrete: Intercon Concrete, Albuquerque (floor slab) Windows Aluminum: Discount Glass, Albuquerque Glazing Glass/Skylights: Discount Glass, Albuquerque Doors Entrances: Discount Glass, Albuquerque Interior Finishes Stair: Custom Steel Stair and Bridge, Patio Productions Inc., Albuquerque, N.M. Cabinetwork and custom woodwork: Ironwood Industries www.ironind.com, Coupland Texas Paints and stains: Integral color plaster, Rio Chama Lath and Plasterers, Espanola, N.M. Flooring: Clear waxed poured in place concrete ground floor. Indigenous locally milled, rough cut pine strip flooring at loft Lighting by Owner Electrical J. W. Madison, Electrician Plumbing Lifetime Guaranteed Plumbing, Albuquerque Toilets: Elger Sinks: Duravit www.duravit.com Faucets: Duravit www.duravit.com Showerheads: Delta deltacom.deltafaucet.com |
via:archrecord--

