Post By:Kitticoon Poopong
via:archdialy--By Karen Cilento
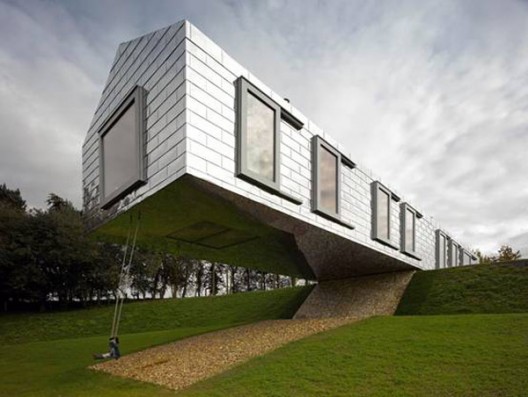
© Balancing Barn. Photo by Edmund Sumner
MVRDV and Mole Architects‘ Balancing Barn is finally complete! As we have shared previously, the residence is part of the Living Architecture project, a new not-for-profit organization that allows people to rent houses in different areas of Britain for vacation. Located near the village of Thorington, the house responds through architecture and engineering to the site condition and natural setting. The interiors, designed by Studio Makkink Bey, add a great warming quality to the home especially due to the exposed wooden beams paired with the colorful furniture.
More photos of the complete house and more about the project after the break.
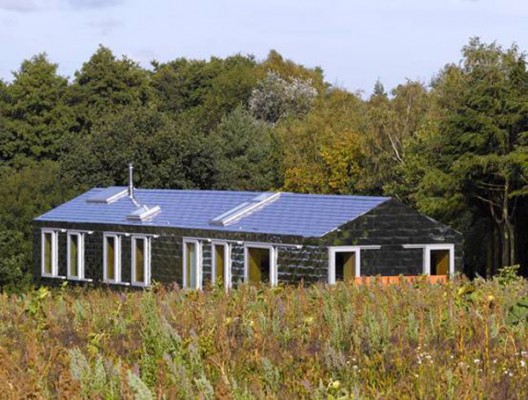
© Balancing Barn
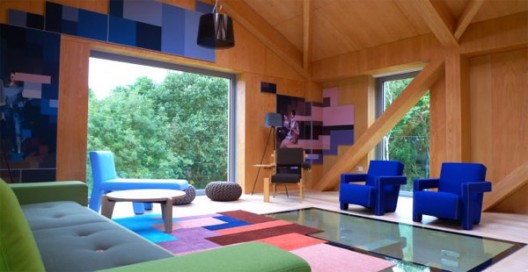
© Balancing Barn
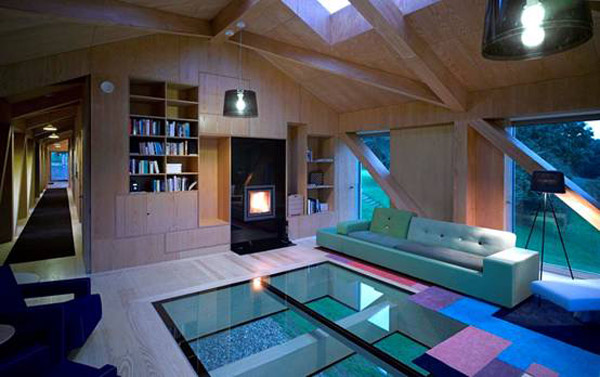 © Balancing Barn
© Balancing Barn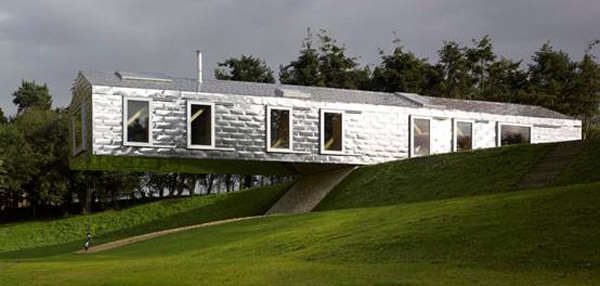 © Balancing Barn
© Balancing Barn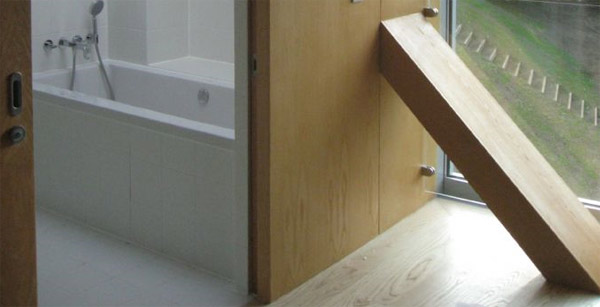 © Balancing Barn
© Balancing Barn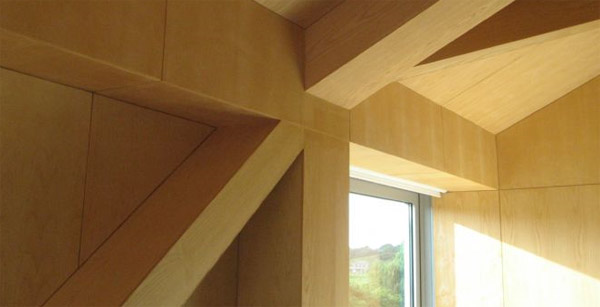 © Balancing Barn
© Balancing Barn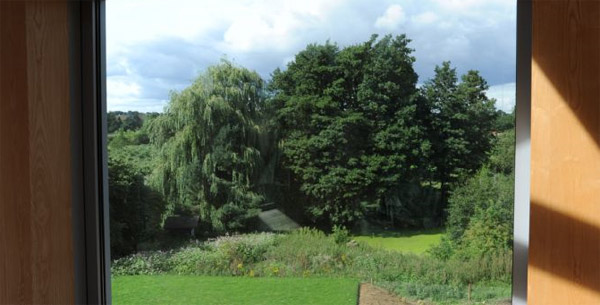 © Balancing Barn
© Balancing Barn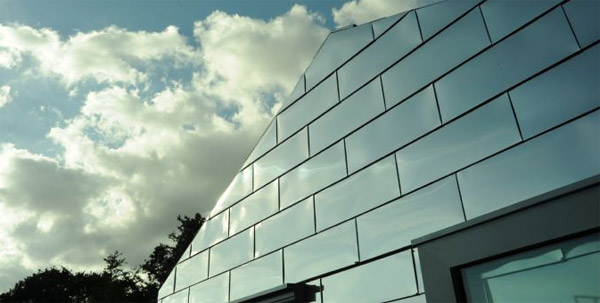 © Balancing Barn
© Balancing Barn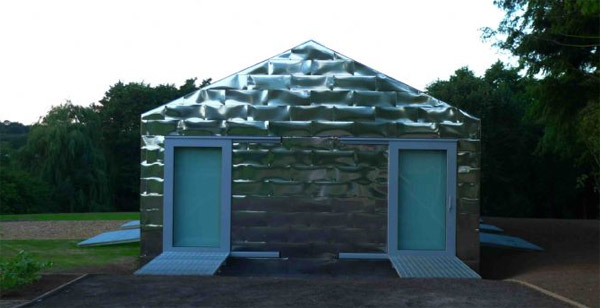 © Balancing Barn
© Balancing Barn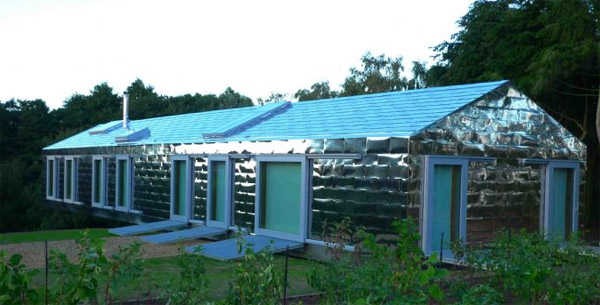 © Balancing Barn
© Balancing Barn 