Superkül Inc Architect
Post By:Kitticoon Poopong

Photo © Courtesy of Tom Arban Photography / Lorne Bridgman
The conversion of an industrial shed to a single family home in midtown Toronto makes a case for a strategic approach to urban sustainability and revitalization, additional density in the City’s laneways, and smaller footprint living.
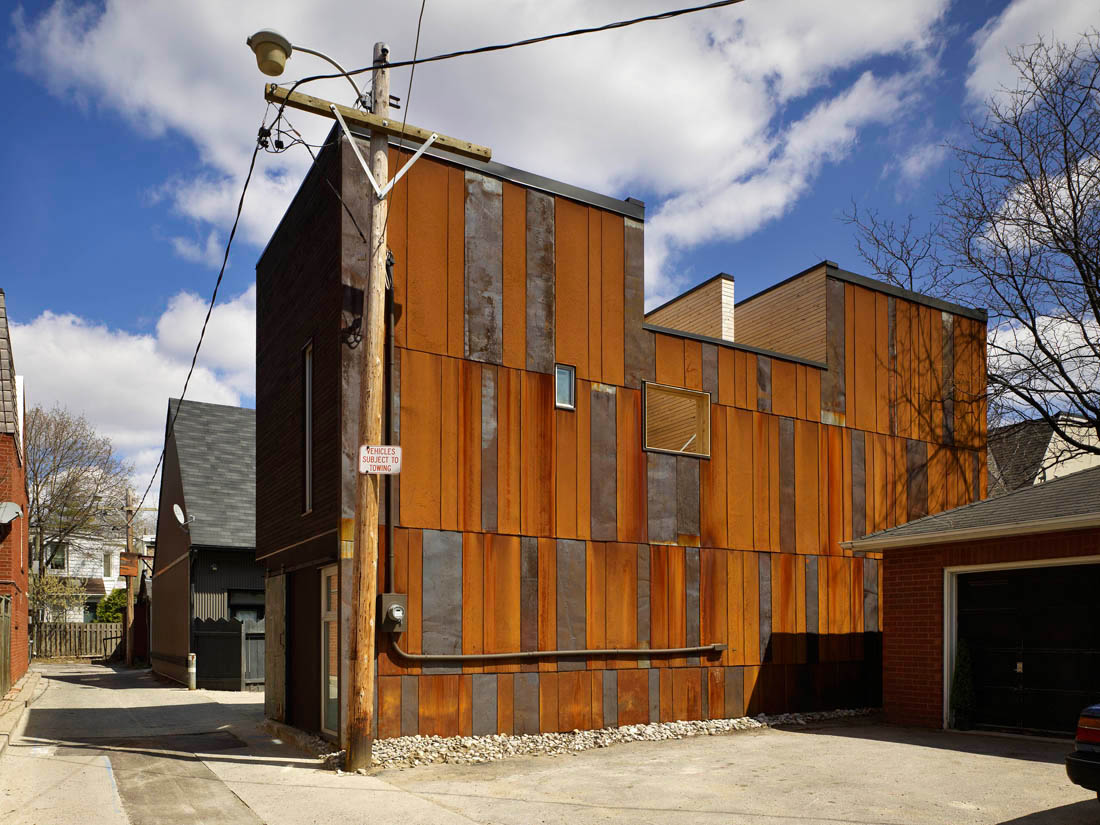
Photo © Courtesy of Tom Arban Photography / Lorne Bridgman
Beginning its life as a blacksmith’s shop serving the railway in the early 1880s, the original building at No. 40R remained in industrial service for over 120 years – fi rst as a smithy, then a horse shed, and most recently as a sculptor’s studio. This succession of use was registered in the shed’s quilted skin of rusted steel panels, insul-brick, barn-board and plywood.
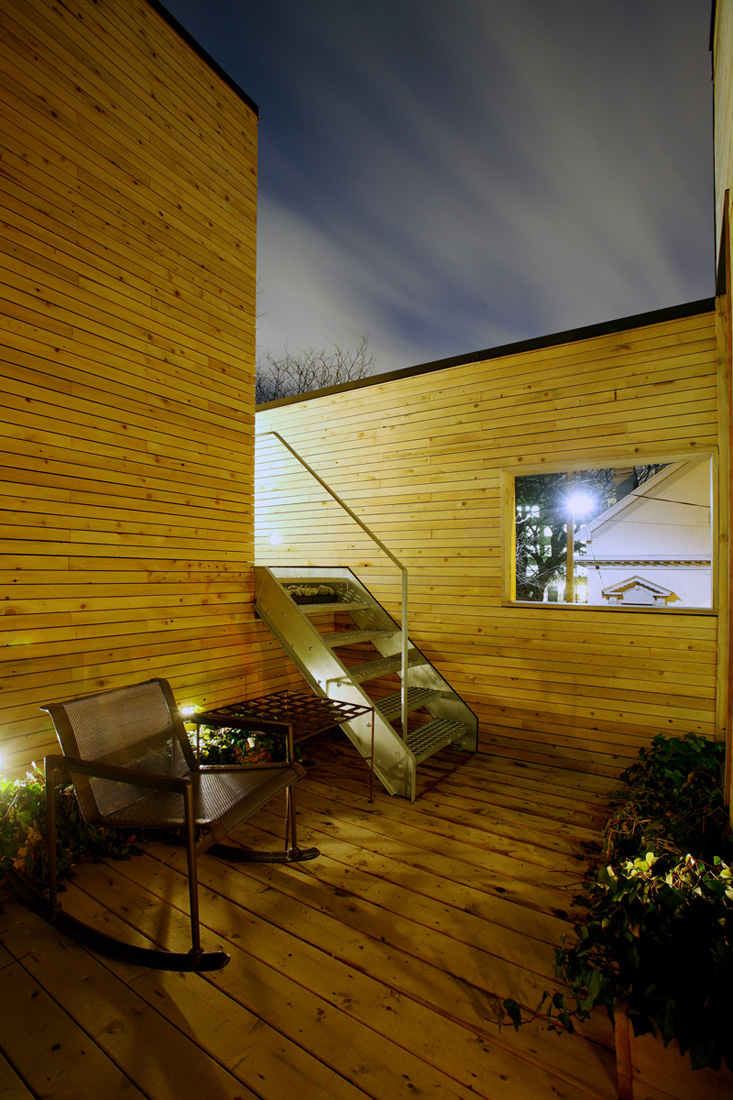
Photo © Courtesy of Tom Arban Photography / Lorne Bridgman
The current owners, interested in smaller footprint living, bought the shed to convert it to a single family home. The strategy was to selectively rebuild it to provide the amenities of ‘home’ – outdoor space, daylighting, and well configured living space – while retaining as much of its existing character as possible.
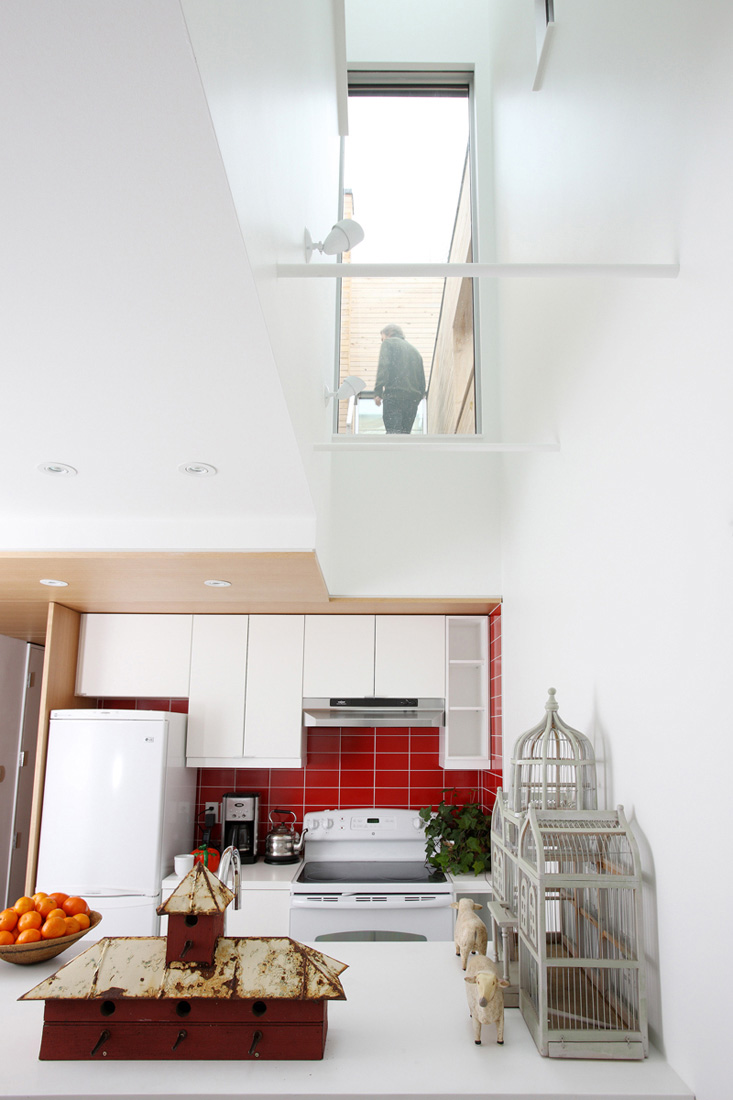
Photo © Courtesy of Tom Arban Photography / Lorne Bridgman
The conversion was an exercise in the careful calibration of space in zero-tolerance conditions. The 18ft x 40ft lot is reduced at grade to 10ft x 38ft by a right of way; the shed sits on the property line on the two remaining sides. As a result there was no usable outdoor space at grade, and zoning wouldn’t allow for any additional openings in the exterior walls.
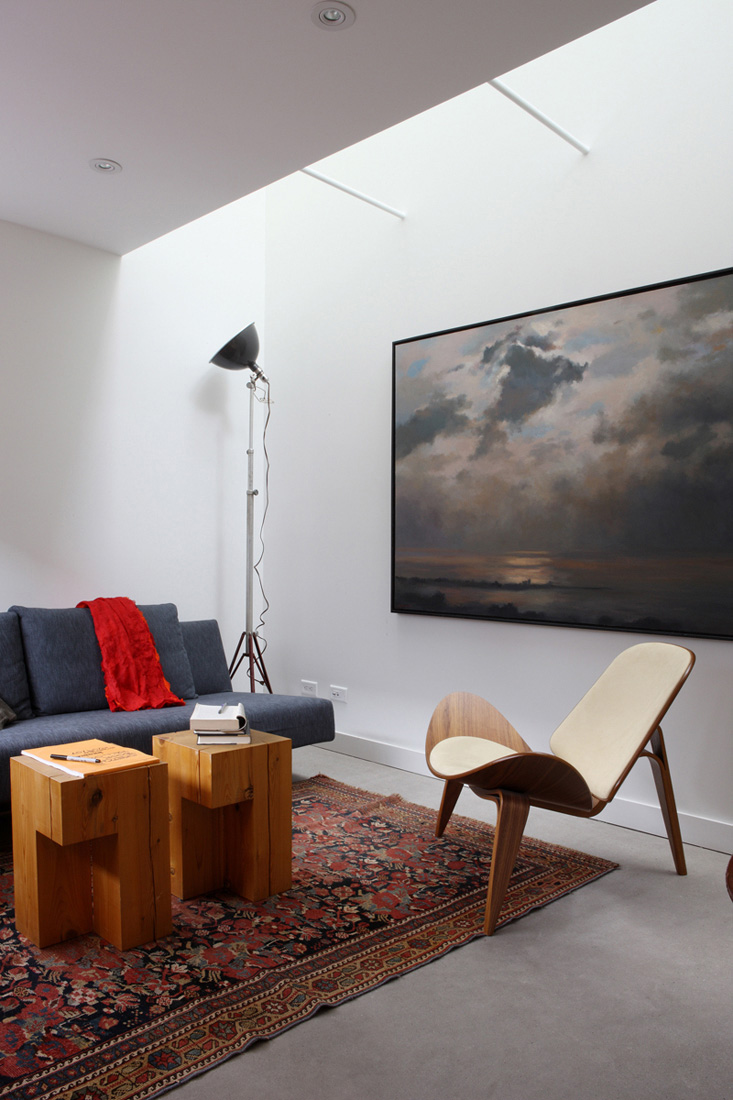
Photo © Courtesy of Tom Arban Photography / Lorne Bridgman
The design strategy revolved around drawing additional light, air and views from above. A light shaft topped by skylights runs the length of the west wall and brings light to the ground and second fl oors; operable vents in the sky-light create the stack effect that passively ventilates the house. From the second fl oor courtyard, with its primary view to the sky, there is a stair up to a roof garden and terrace; rainwater from the roof is collected in a cistern below.
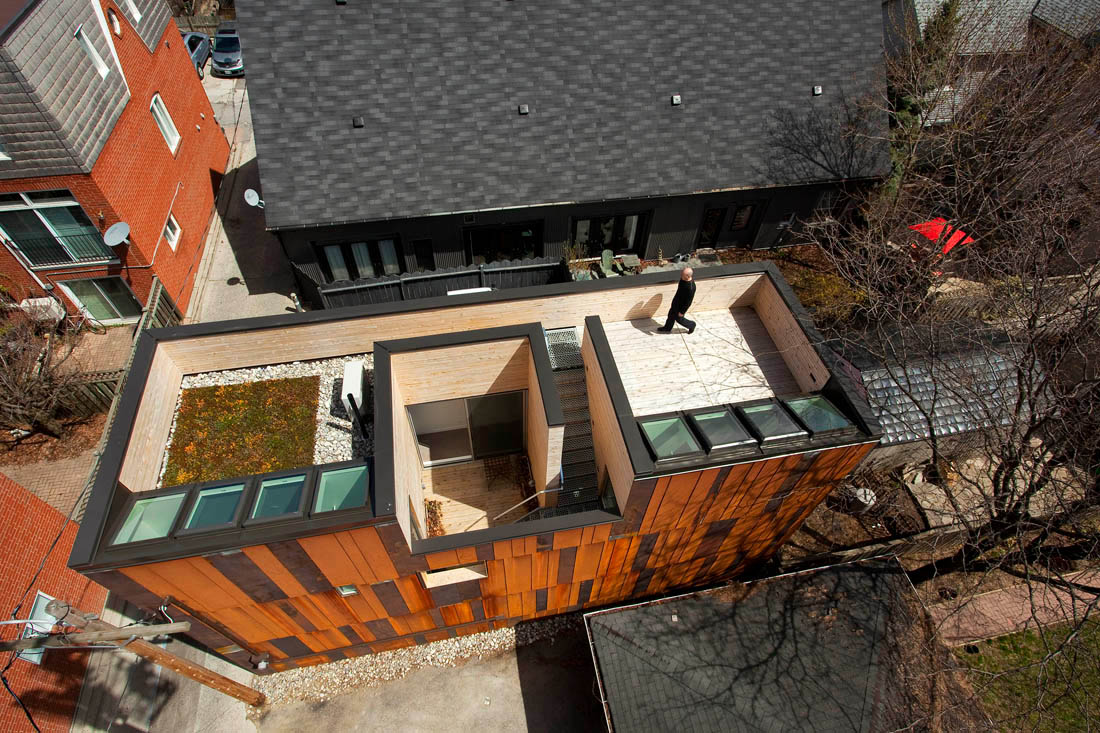
Photo © Courtesy of Tom Arban Photography / Lorne Bridgman
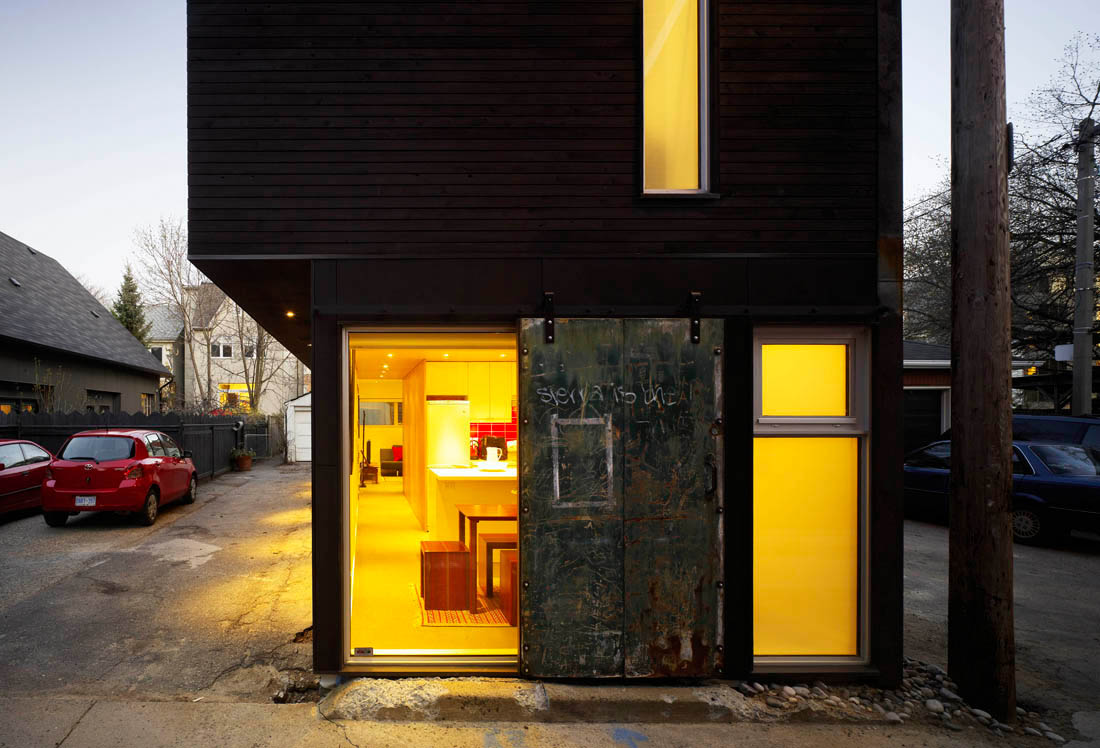
Photo © Courtesy of Tom Arban Photography / Lorne Bridgman
The building’s existing rusted steel cladding was removed, brake-formed with a fl at-lock seam, and re-installed as the primary building skin. Flat black-painted knotty cedar and marine grade plywood clads the remainder of the building. Existing structural members were retained where possible, and an existing sliding steel door was salvaged for reuse.
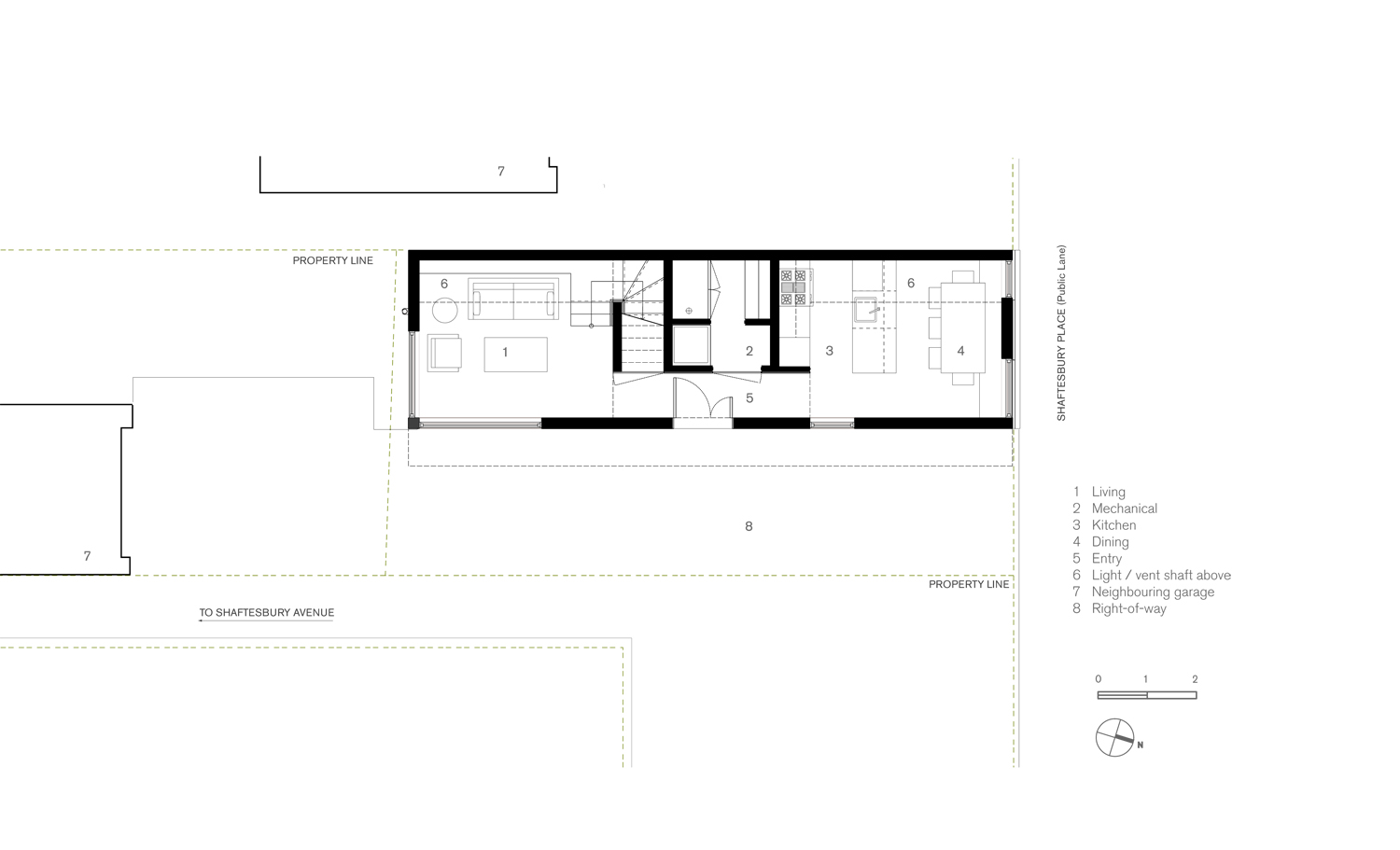 ground floor plan--drawing Courtesy of Superkül Inc Architect
ground floor plan--drawing Courtesy of Superkül Inc Architect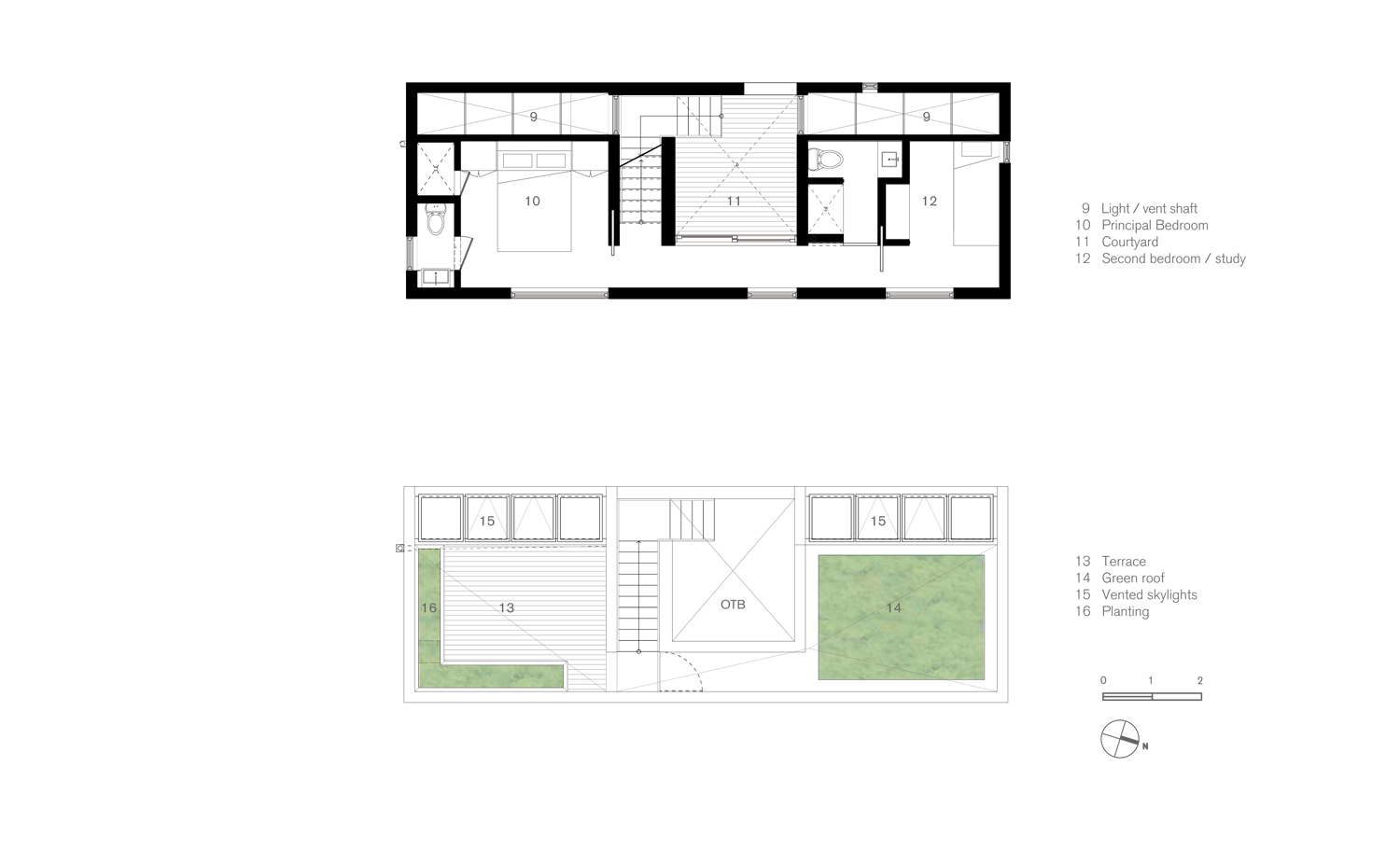 second floor & roof plan--drawing Courtesy of Superkül Inc Architect
second floor & roof plan--drawing Courtesy of Superkül Inc ArchitectThe people
Architects: superkül inc
Location: Toronto, Ontario, Canada
Principals: Andre D’Elia and Meg Graham
Project Architect: Drew Sinclair
Construction Manager: Boszko and Verity Inc
Structural Engineer: Robert E. Brown Associates
Mechanical Engineer: GPY + Associates Engineering Inc
Constructed Area: 75 sqm
Year: 2008
Photographs: Tom Arban Photography / Lorne Bridgman
via:archdaily/archtracker

