FORM | Kouichi Kimura Architects
Post By:Kitticoon Poopong
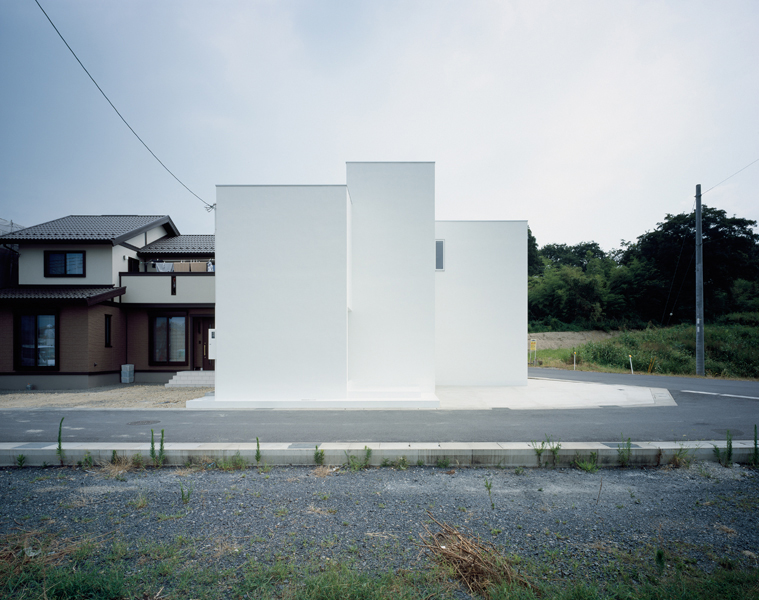
Photo © Courtesy of Takumi Ota
This project was requested from a 30-something couple. The client desired an open and varied space. The lot is located at a part of subdivision lots where idyllic scenery still remains. The east side of the lot faces a hilly area.
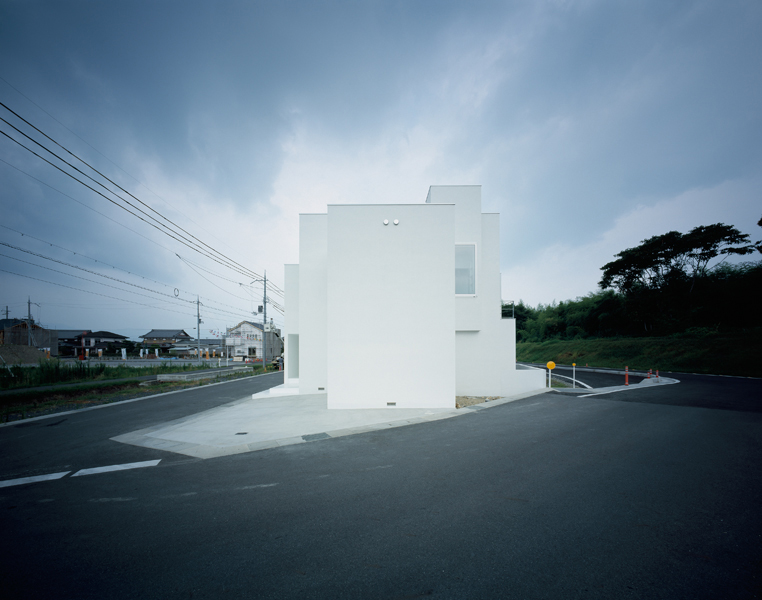 Photo © Courtesy of Takumi Ota
Photo © Courtesy of Takumi Ota 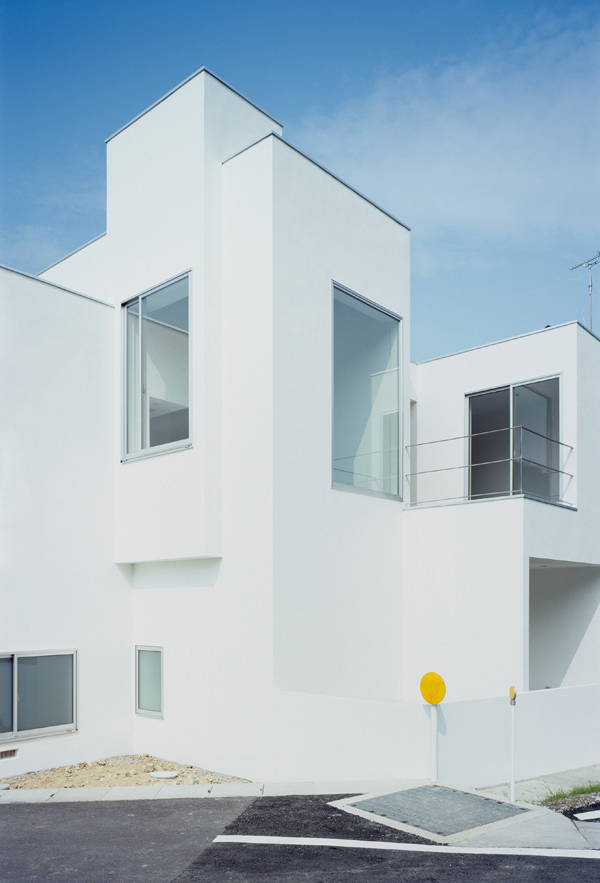
Photo © Courtesy of Takumi Ota
The plan has been designed to incorporate the scenery as well as to protect privacy from neighborhood, resulting in the composition of being connected with the outward world while closed inward at the same time.
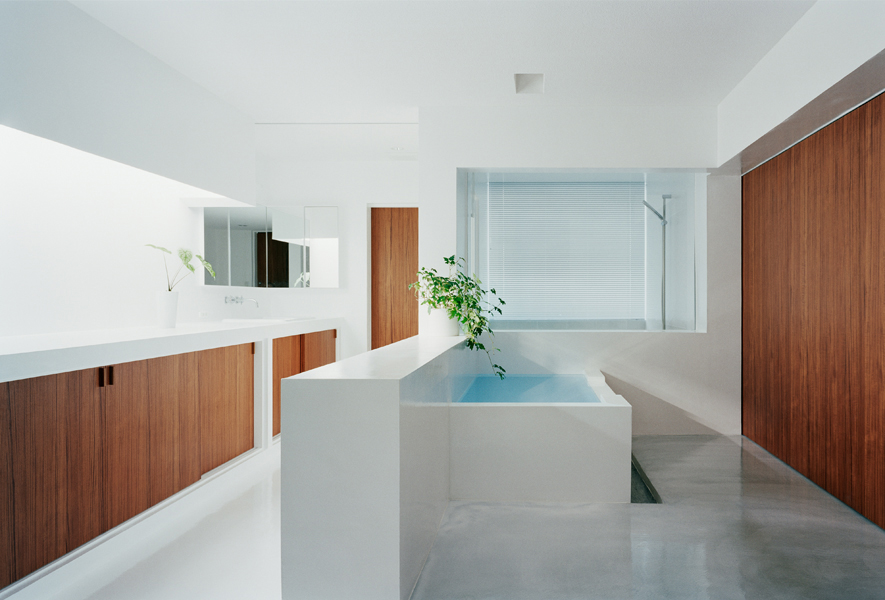
Photo © Courtesy of Takumi Ota
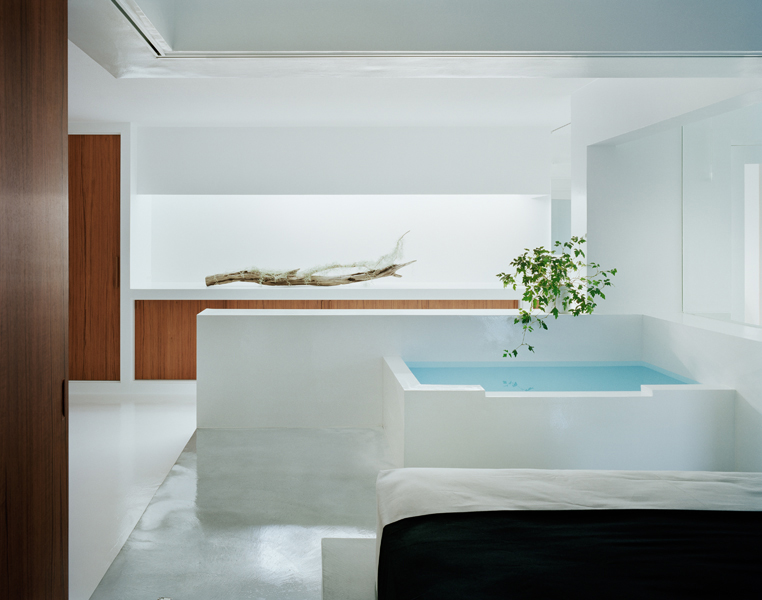
Photo © Courtesy of Takumi Ota
The “diffused space”, which is neither single nor too much divided, provides to the owner a variety of living spaces produced with the views clipped from landscapes, introduced lights, and flexible spaces.
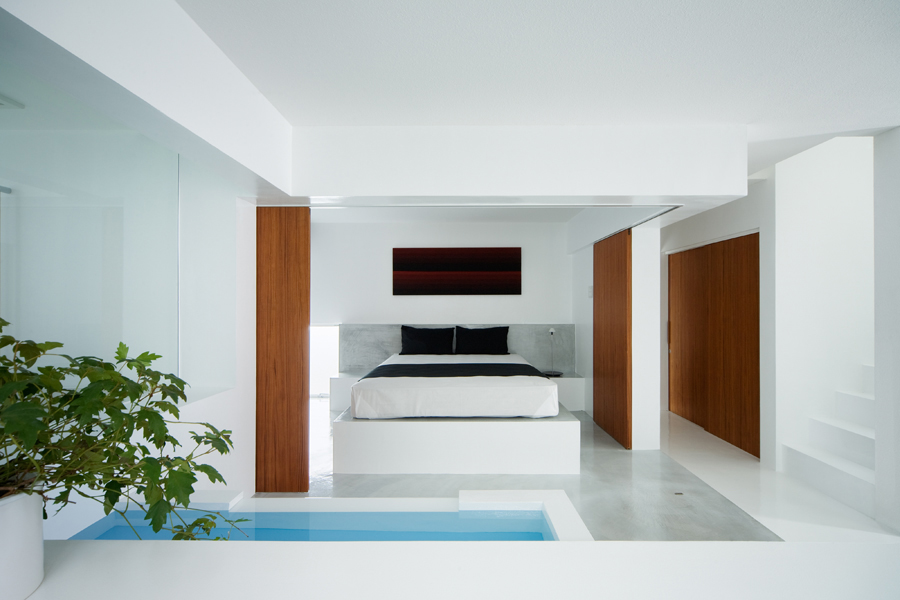
Photo © Courtesy of Takumi Ota
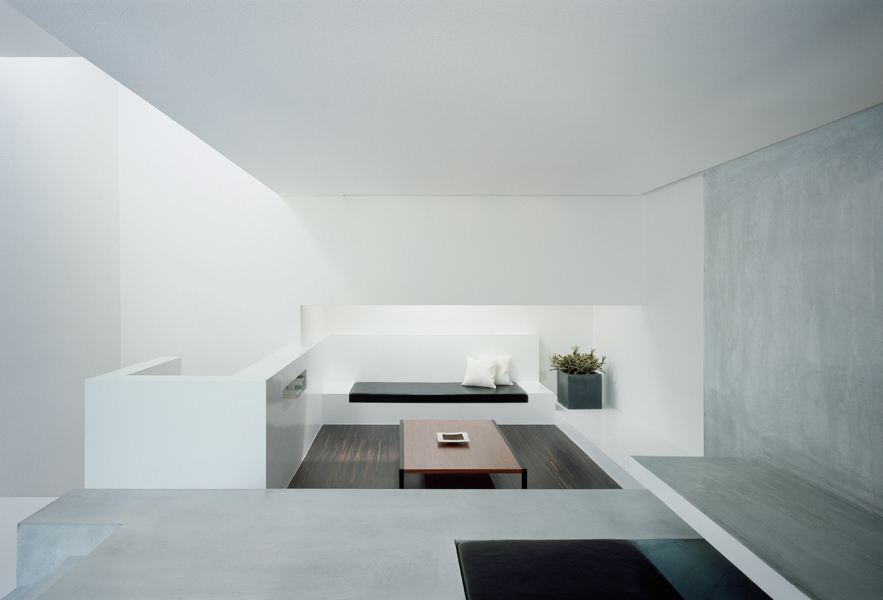
Photo © Courtesy of Takumi Ota
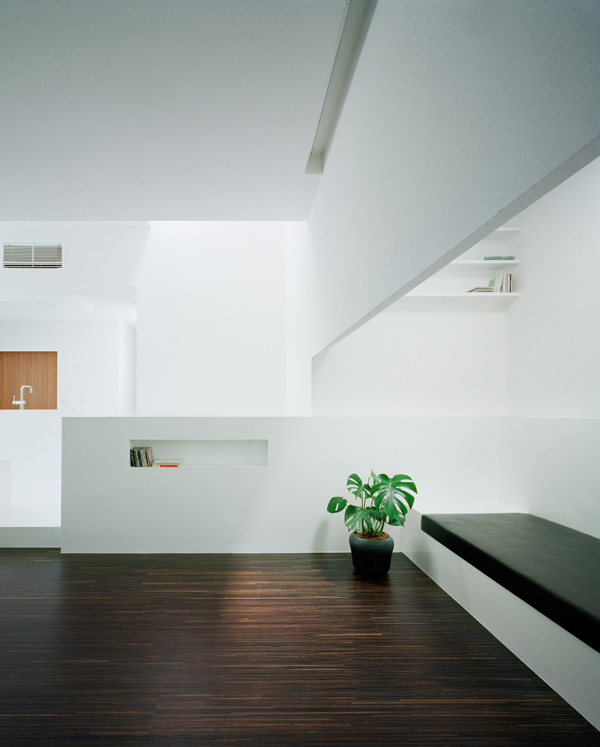
Photo © Courtesy of Takumi Ota
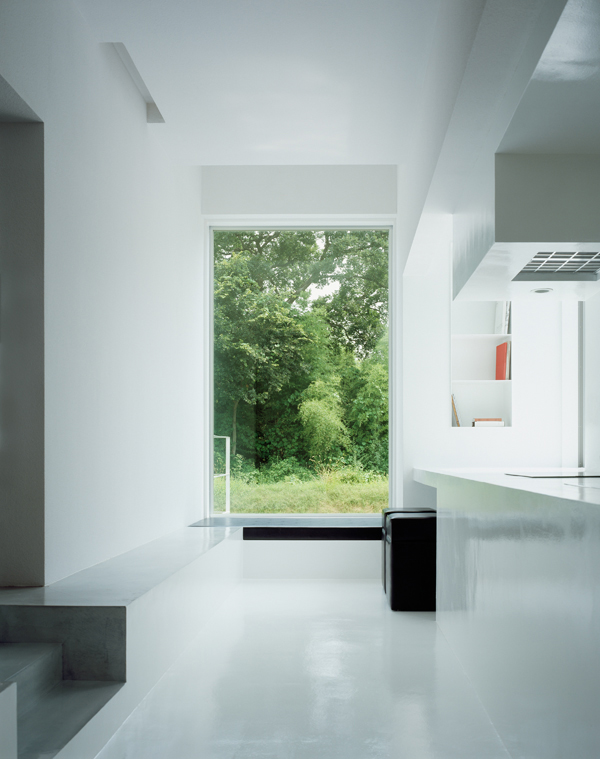
Photo © Courtesy of Takumi Ota
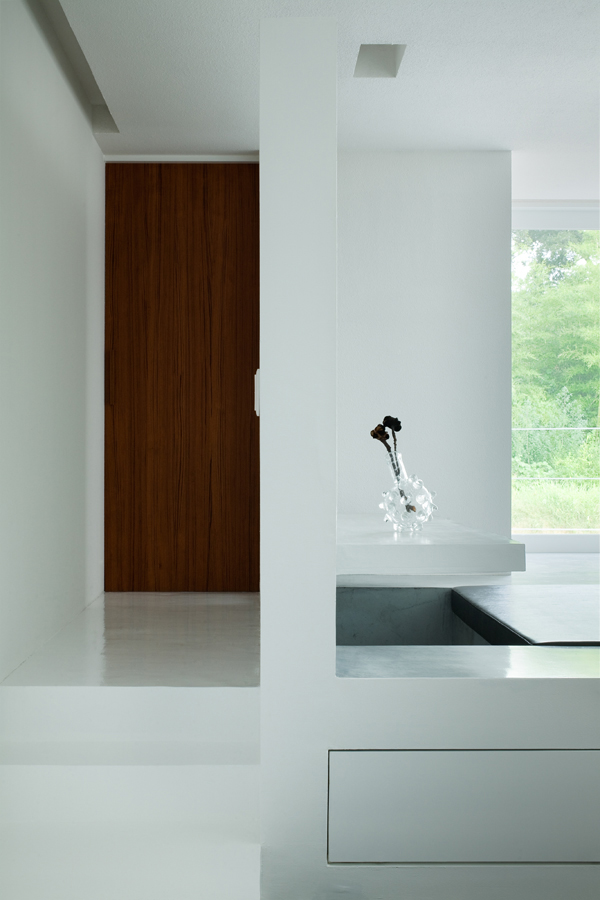
Photo © Courtesy of Takumi Ota
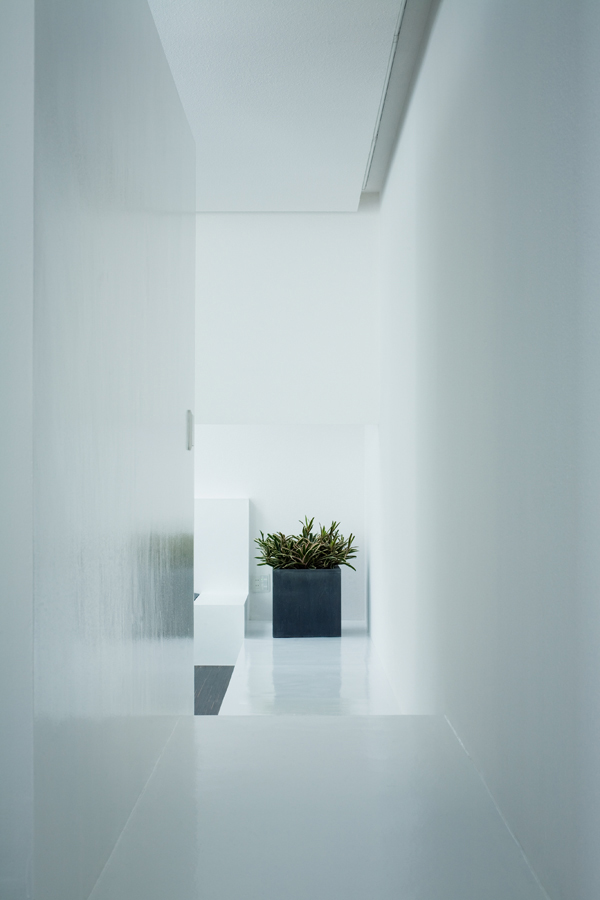
Photo © Courtesy of Takumi Ota
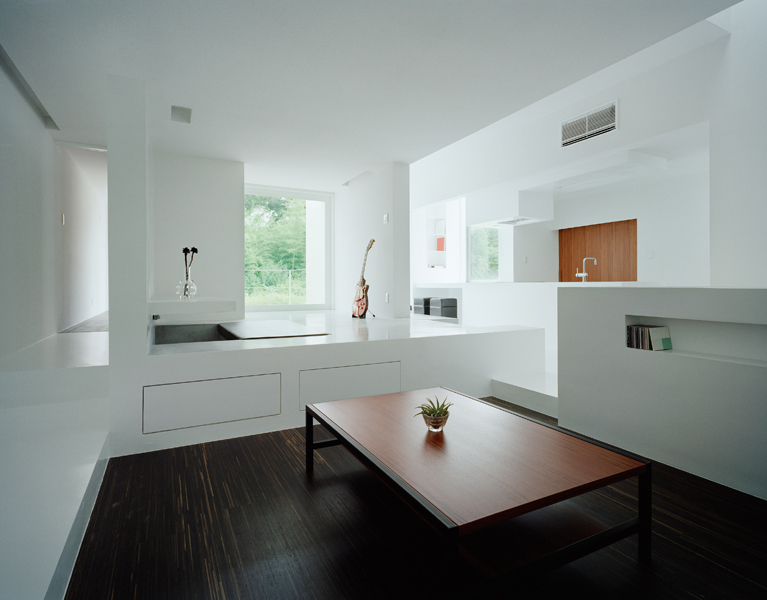
Photo © Courtesy of Takumi Ota
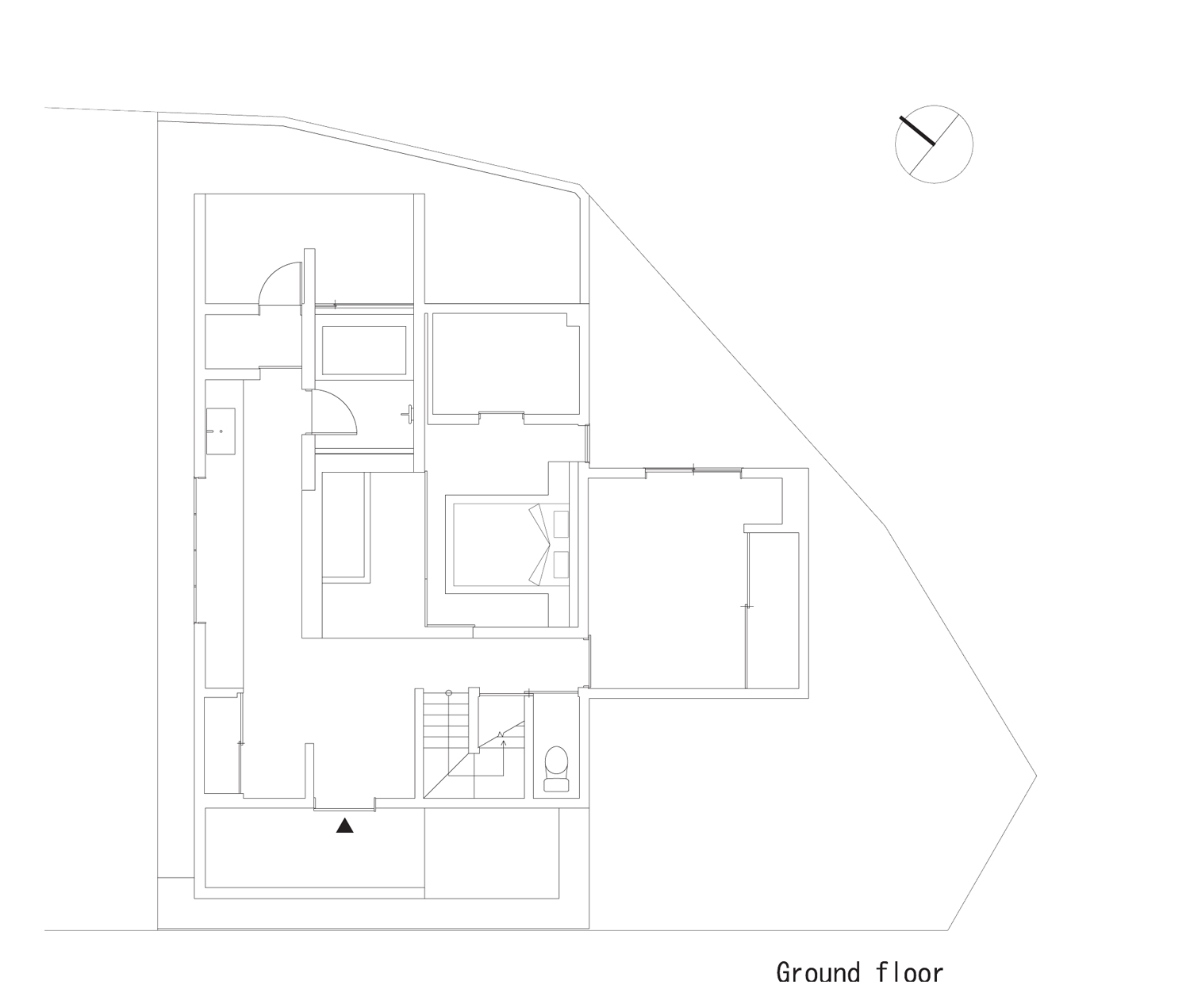 ground floor plan--drawing Courtesy of FORM | Kouichi Kimura Architects
ground floor plan--drawing Courtesy of FORM | Kouichi Kimura Architects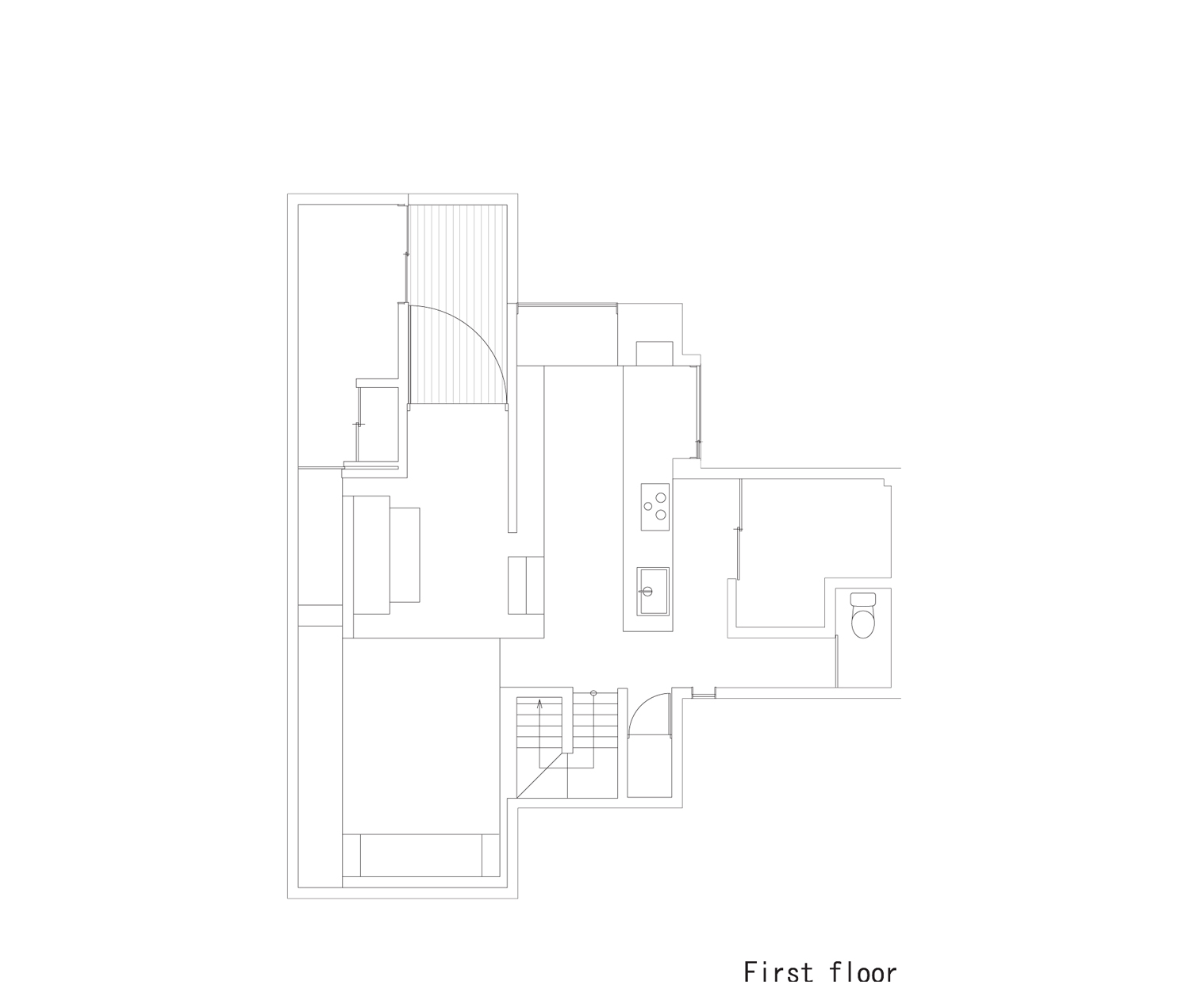 first floor plan--drawing Courtesy of FORM | Kouichi Kimura Architects
first floor plan--drawing Courtesy of FORM | Kouichi Kimura ArchitectsThe people
Architects: FORM/Kouichi Kimura Architects
Location: Shiga, Japan
Client: Private
Construction Year: 2008
Site Area: 150,24 sqm
Constructed Area: 150,52 sqm
Photographs: The copyright of all images belongs to Takumi Ota
via:archdaily

