Huus Og Heim Architecture
Post By:Kitticoon Poopong
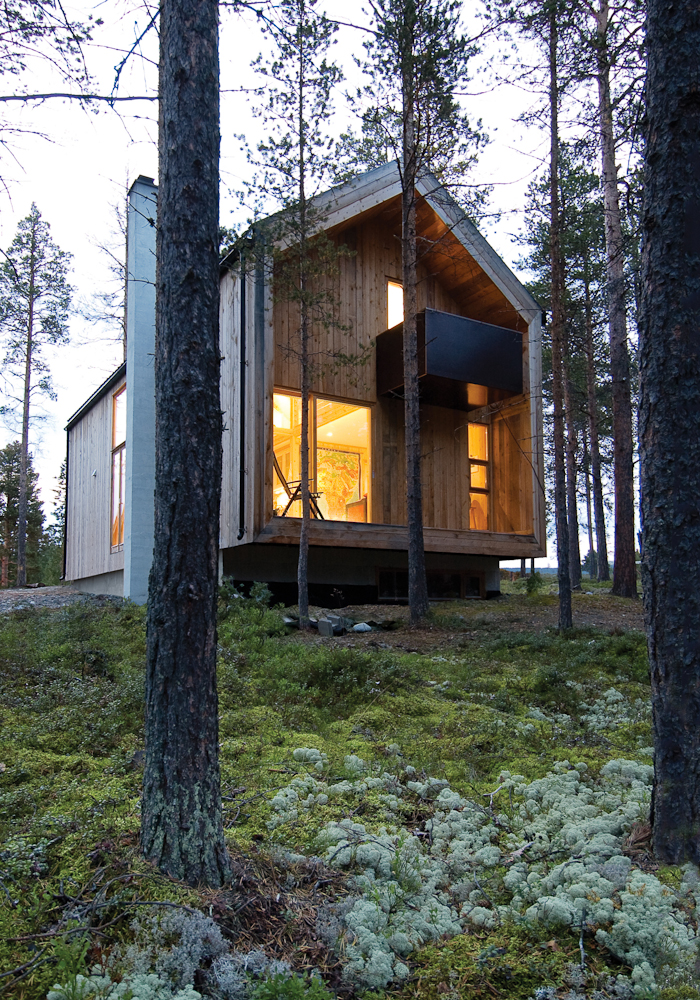
Photo © Huus og Heim Architecture
The house is built in a residential area in the forest in Os i Østerdalen in Norway. The client wanted to preserve as much of the site’s natural character as possible and build a house of wood, based on the traditional 6″ timber frame construction. On the basis of some fixed constraints, such as the level and size of the basement, the terrain falling to the south and that the developer wanted proximity to the forest, the building cantilevers beyond the foundation of both gable walls.
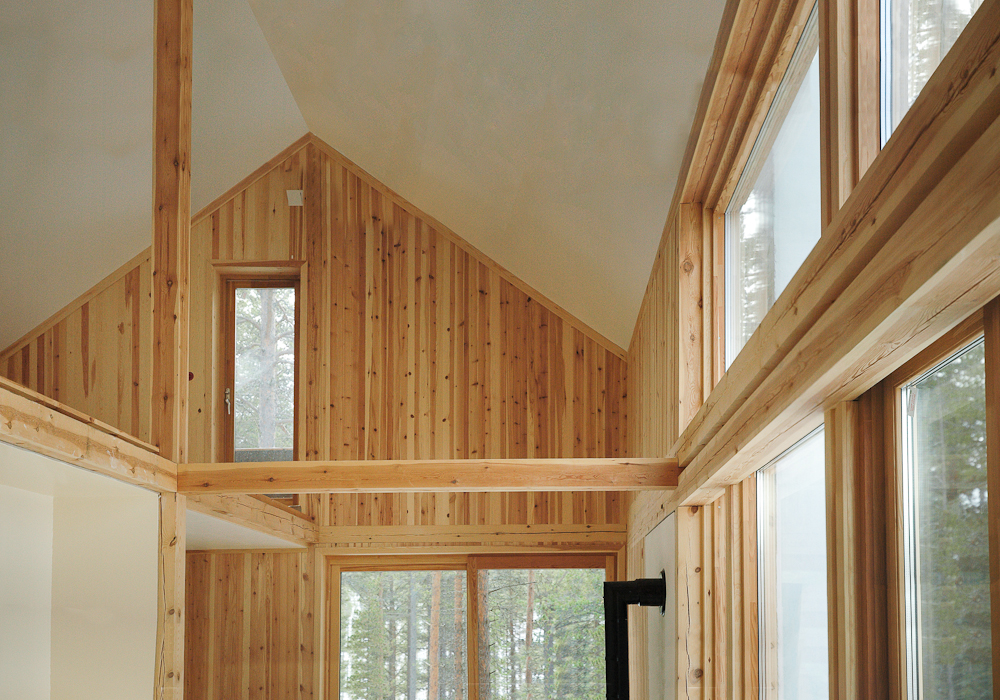
Photo © Huus og Heim Architecture
Rooms are organized as a result of the timber frame construction, in a grid of 3×3 meter. This provides functional bedrooms, bathroom, kitchen and living room area. Parts of the main room is retained with double height, with the second floor as an open mezzanine. Windows are gathered in larger fields to the south and west for optimum view and sun. Towards the east, the windows are designed as narrow openings from floor to ceiling over several levels. This let you sit inside the main room and see the trees in their full height, from trunk to crown.
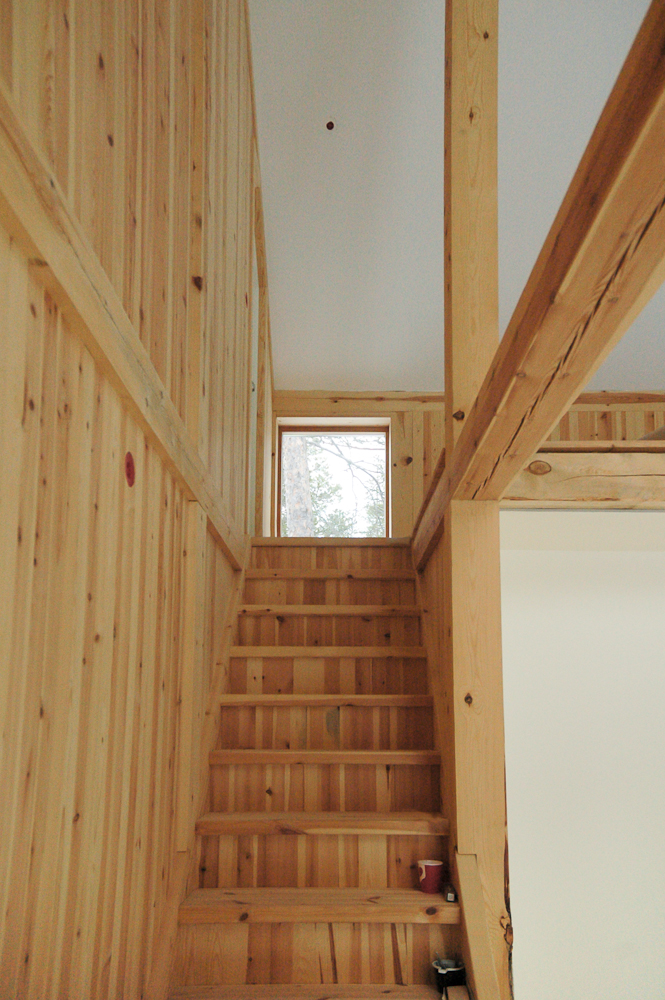
Photo © Huus og Heim Architecture
The dry climate and the use of pine in the facade makes it possible to leave the house untreated. The covered outdoor space gives associations to traditional galleries and storehouses, and act as tiny living space over several levels. From here you can experience the forest up close.
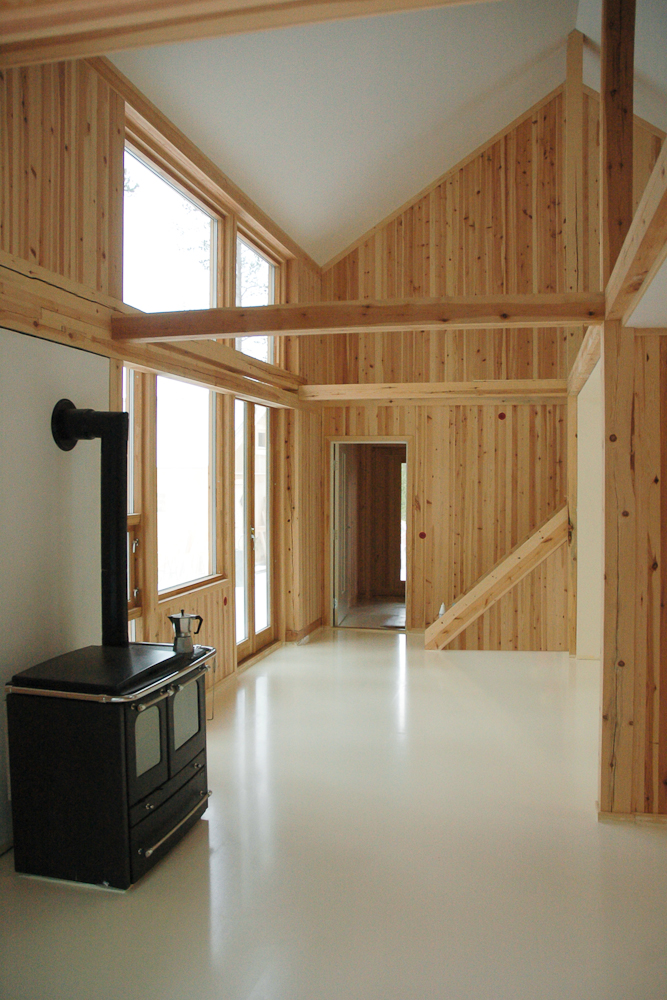
Photo © Huus og Heim Architecture
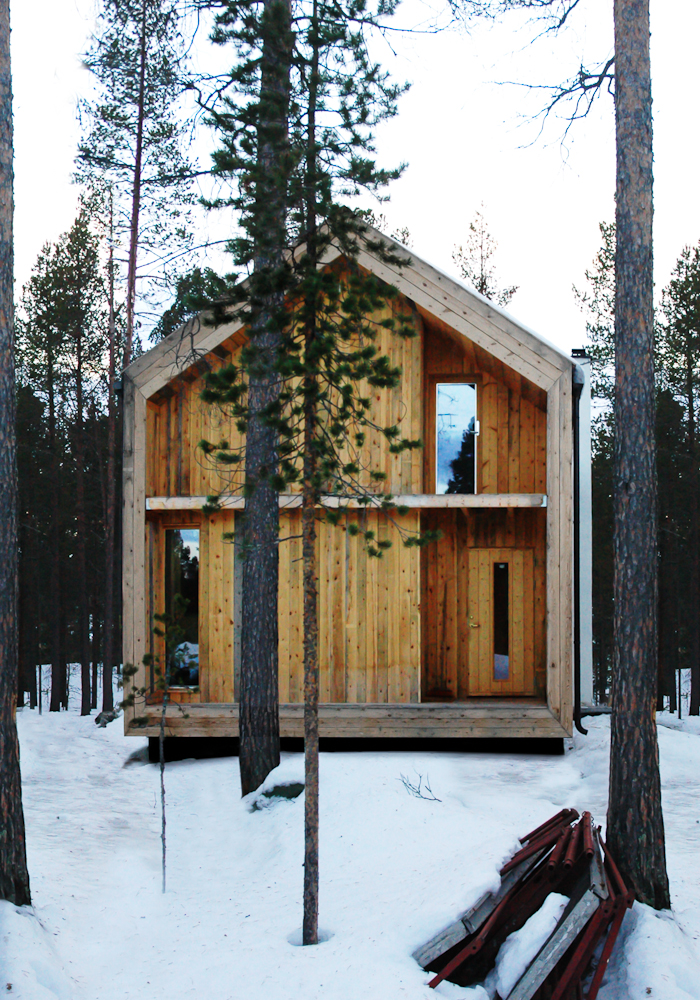
Photo © Huus og Heim Architecture
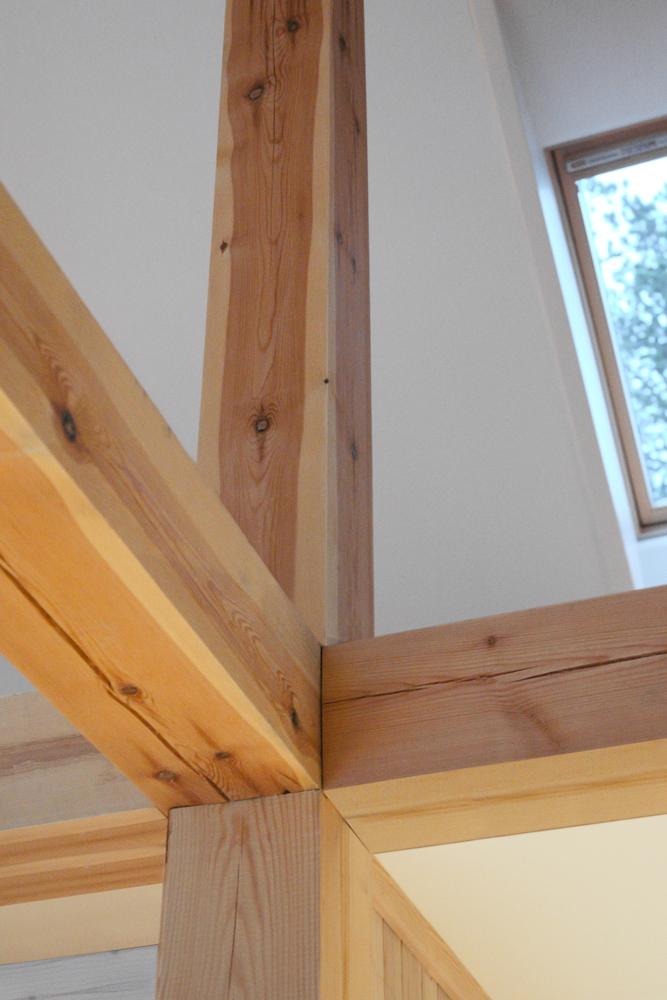
Photo © Huus og Heim Architecture
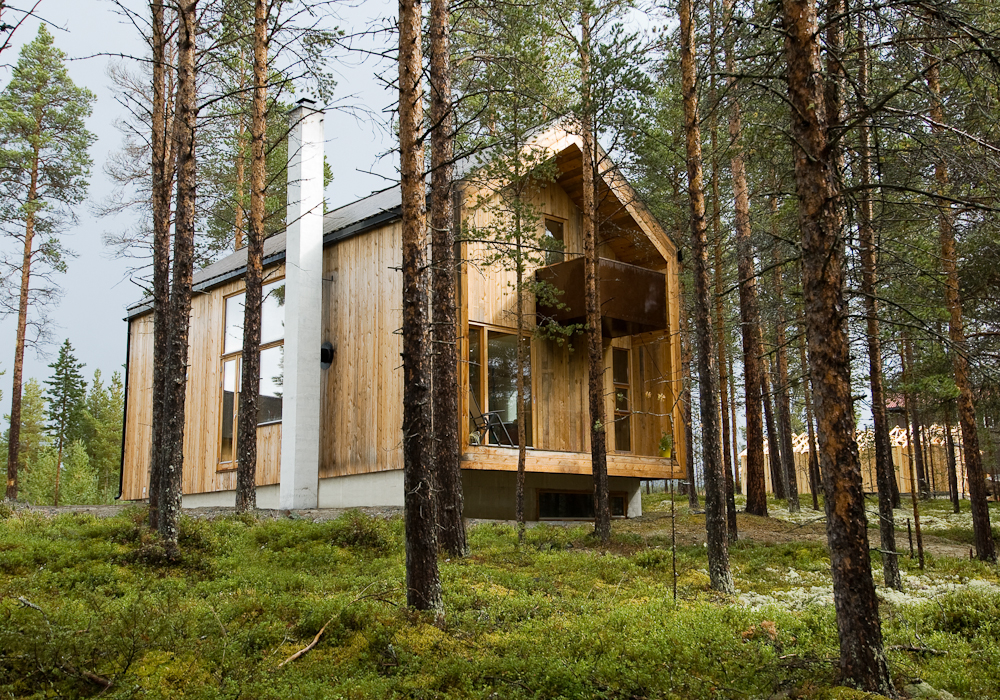
Photo © Huus og Heim Architecture
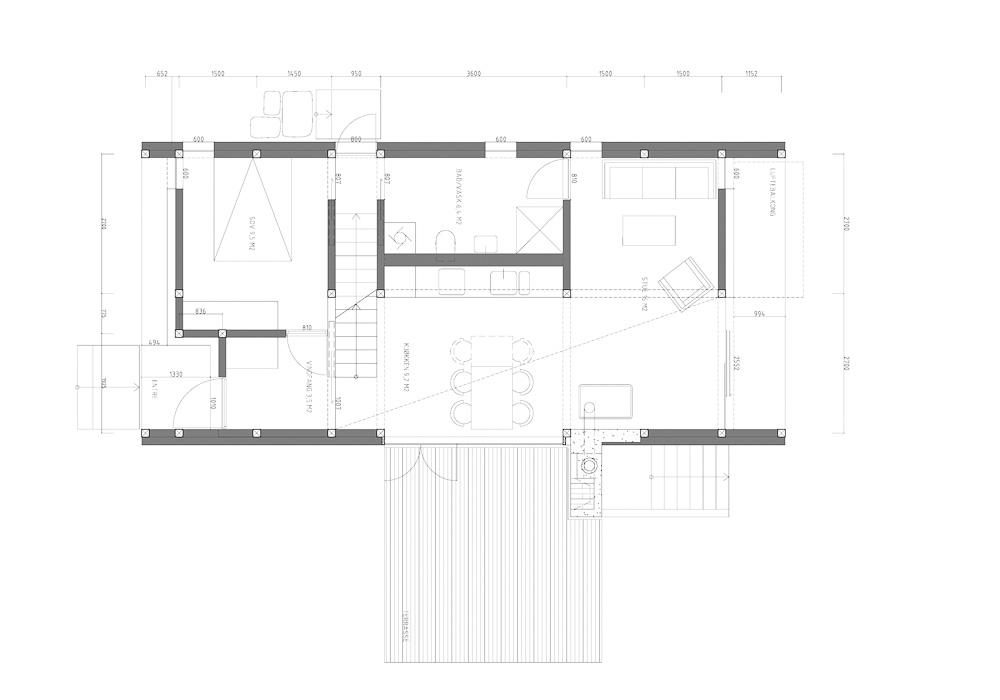 plan 01
plan 01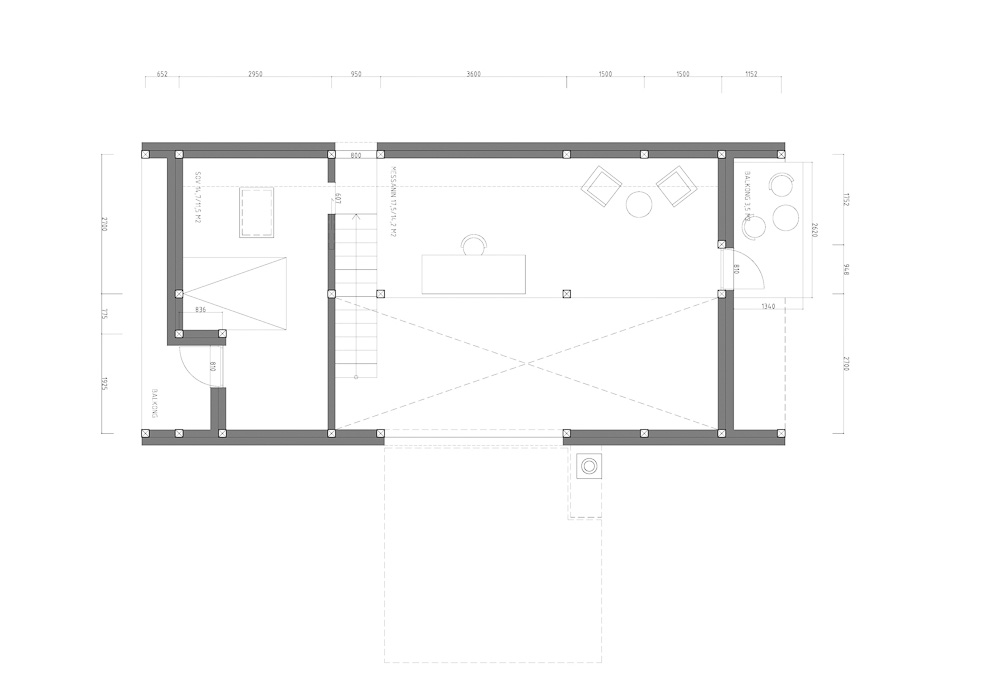 plan 02
plan 02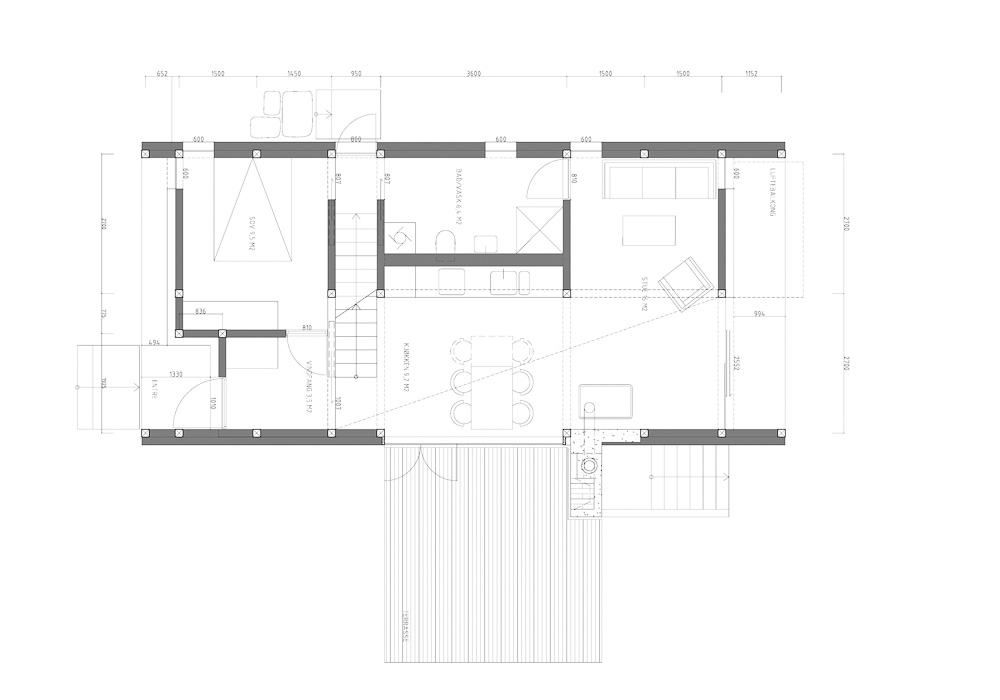 plan 03
plan 03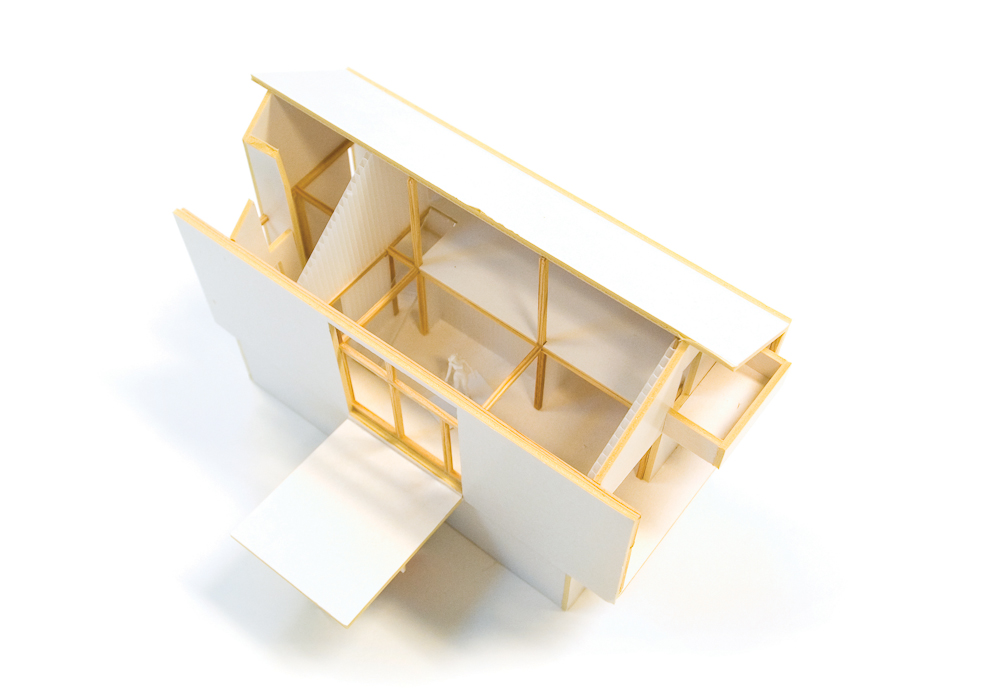 model 01
model 01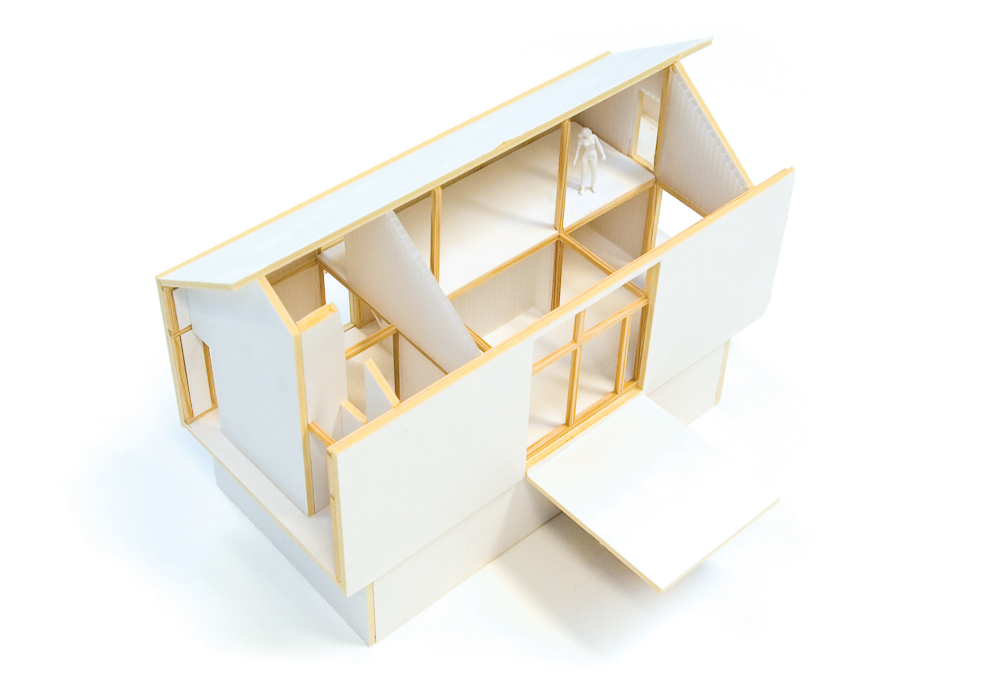 model 02
model 02The people
Architects: Huus og Heim Architecture
Location: Os i Østerdalen, Norway
Project: Single famliy house
Client: Artist Gunnar Bloch Røsand
Project area: 85 sqm
Project year: 2007-2008
Photographs: Courtesy of Huus og Heim Architecture
via:archdialy

