Schmidt Arquitectos Asociados
Post By:Kitticoon Poopong
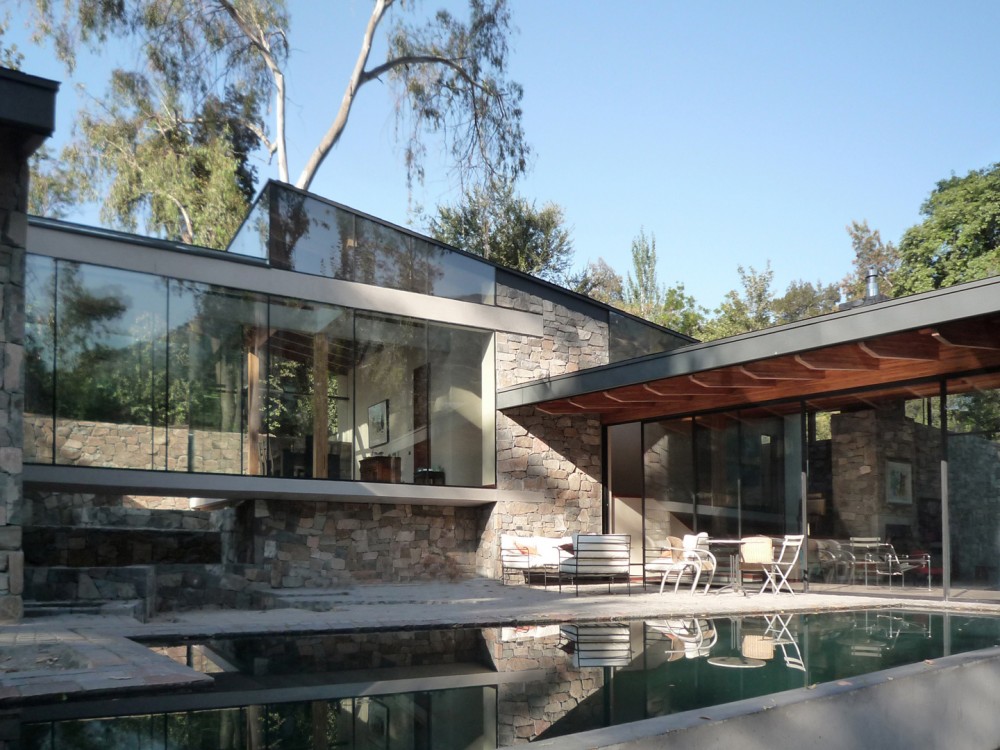 Photo © Martín Schmidt
Photo © Martín SchmidtThe house is Located in Lo Curro hill in the capital of Chile, Santiago. The site, long and with gentle slope, is covered with a forest of eucalyptus trees planted 30 years ago and it is crossed by an irrigation canal. It faces north and has a front view of the southern slope of the hill with vegetation, and a side view of the area east towards the city and the Cordillera de los Andes. This site brings together the best of central Chile, in addition to being just minutes from highways and therefore connected to anywhere.
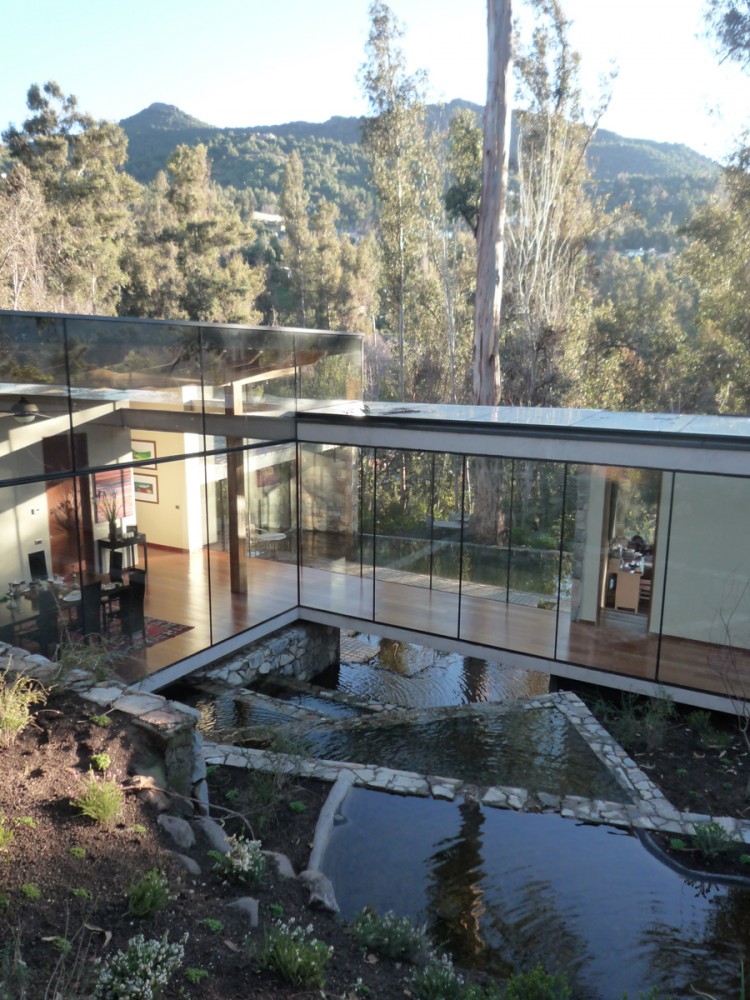
Photo © Martín Schmidt
The commission came out of conversations with our customers about the formality and programmatic live in the city and the freedom of households out of it, this freedom was something they did not want to lose. The client wanted, “a modern but cozy house,” We understood this as a comment to contemporary architecture, as boxes placed on the ground, turning the inhabitants into spectators of nature.
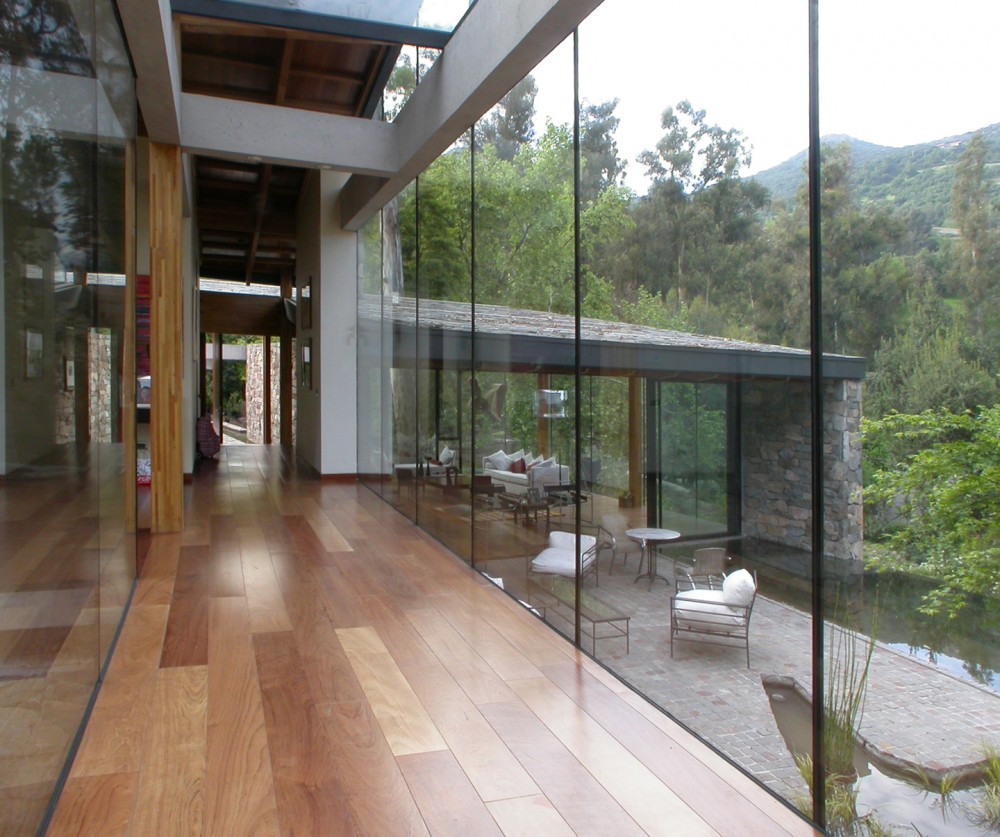
Photo © Martín Schmidt
Organized by a glazed central corridor, the proposal extended as a house on the ground that invites people to explore it and enjoy it. This idea was emphasized in order to articulate the house with the landscape project. The program will then be distributed freely along this route, from a atelier room on the outside, through the public areas to the bedrooms. In this sense, the rooms take advantage of the slope and with through this set their spatial and hierarchical condition.
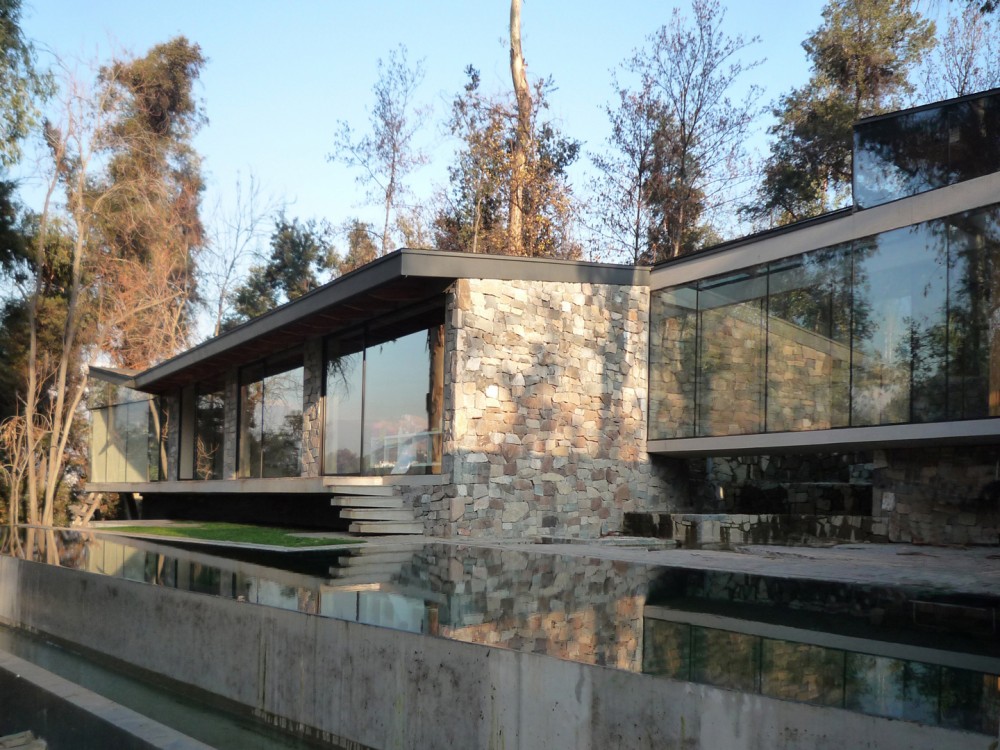
Photo © Martín Schmidt
To make the house comfortable, the preferred materiality privileged materials and natural textures such as stone walls and wood floors. Soft cover coated waters slate tiles are structured on laminated beams made in Chilean native timber Coihue and the slabs were left at the light to add more complexity and pace to the ceiling.
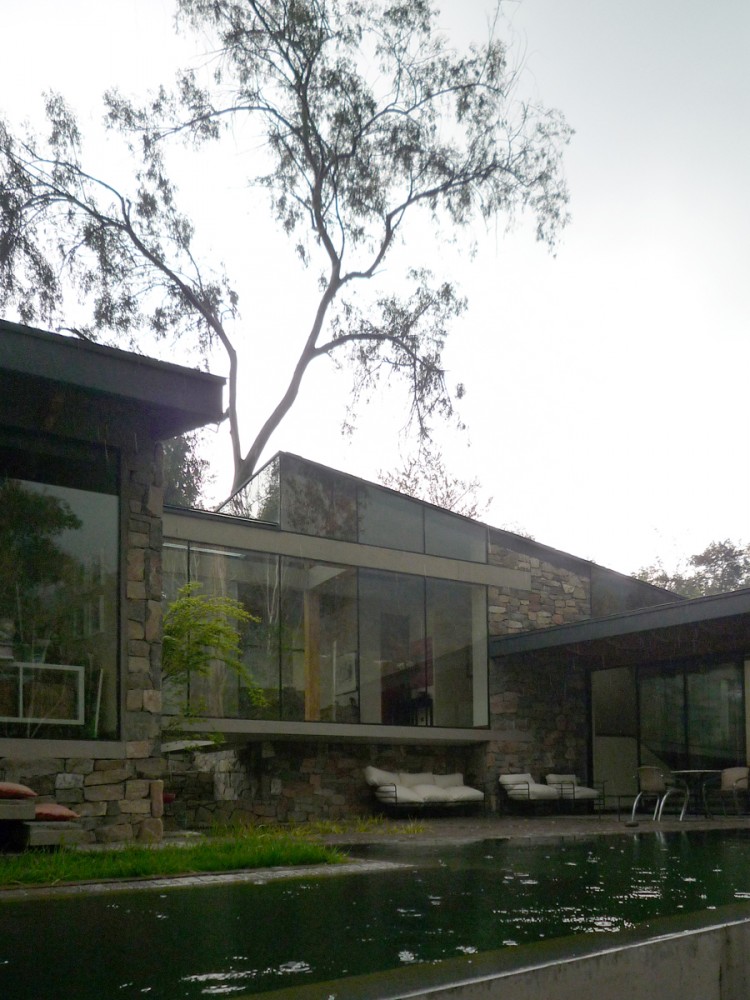
Photo © Martín Schmidt
To dilute the boundary between inside and outside, the windows are recessed in the floor and beams, sliding windows and doors are the only elements with frames and the stone walls of the garden terraces are introduced into the interior to reinforce the spatial continuity. The large window of the living room opens completely integrating the terrace and pool inside the house or vice versa.
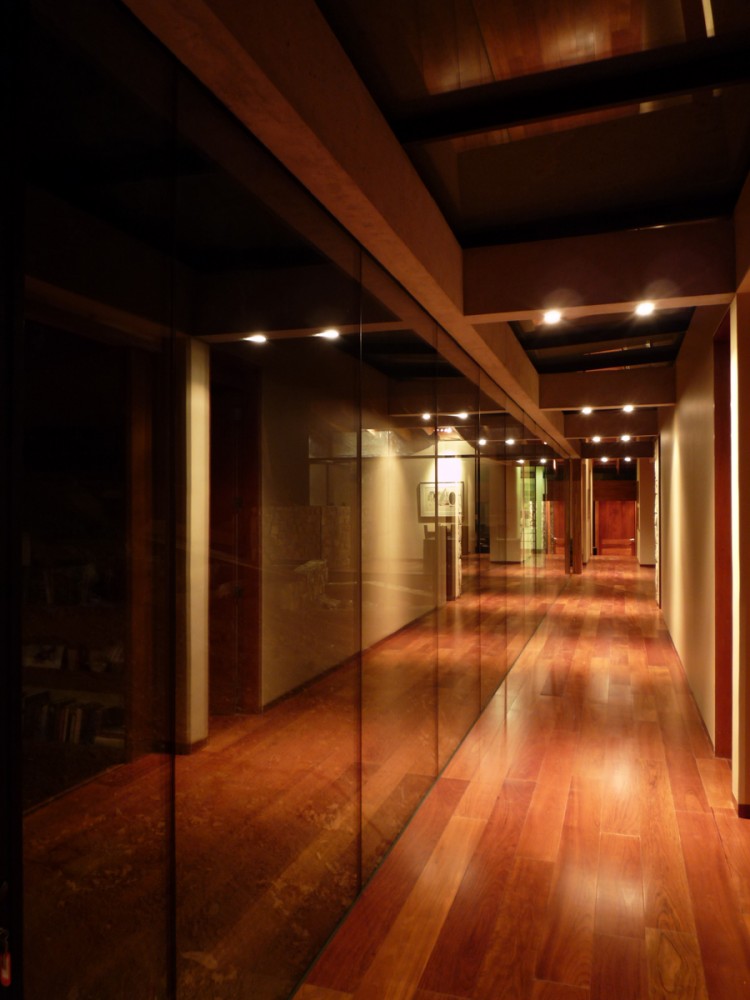
Photo © Martín Schmidt
Finally, the existing irrigation canal has been integrated to the house and landscape design, creating tiered lakes accompanying the tour, reflecting the environment, providing sound and moisture to the air. This channel ends in a 18 meters long swimming pool which resembles one more pond of the system.
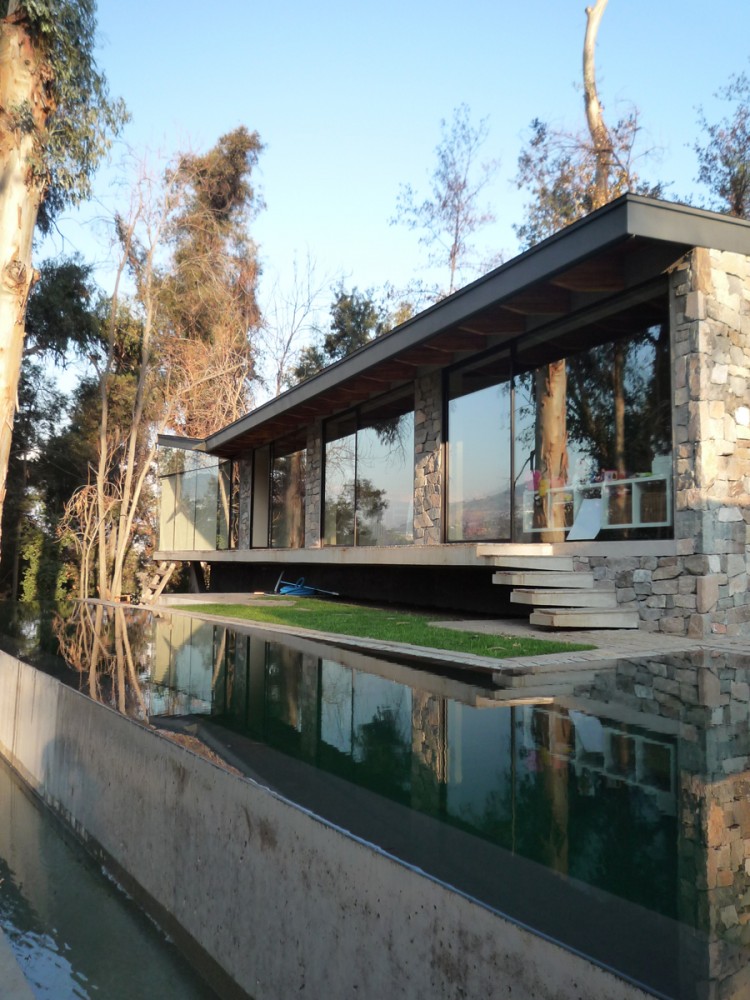
Photo © Martín Schmidt
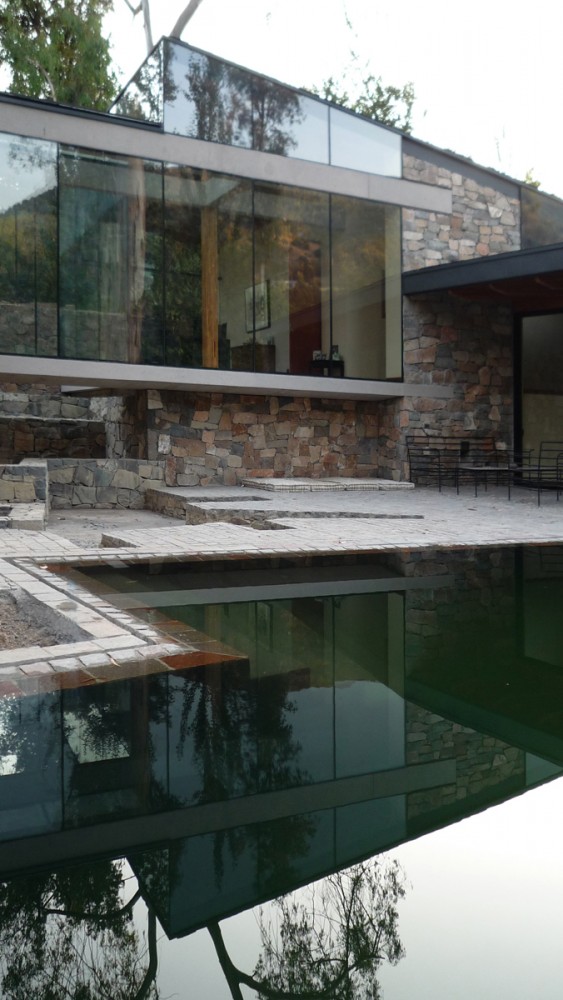
Photo © Martín Schmidt
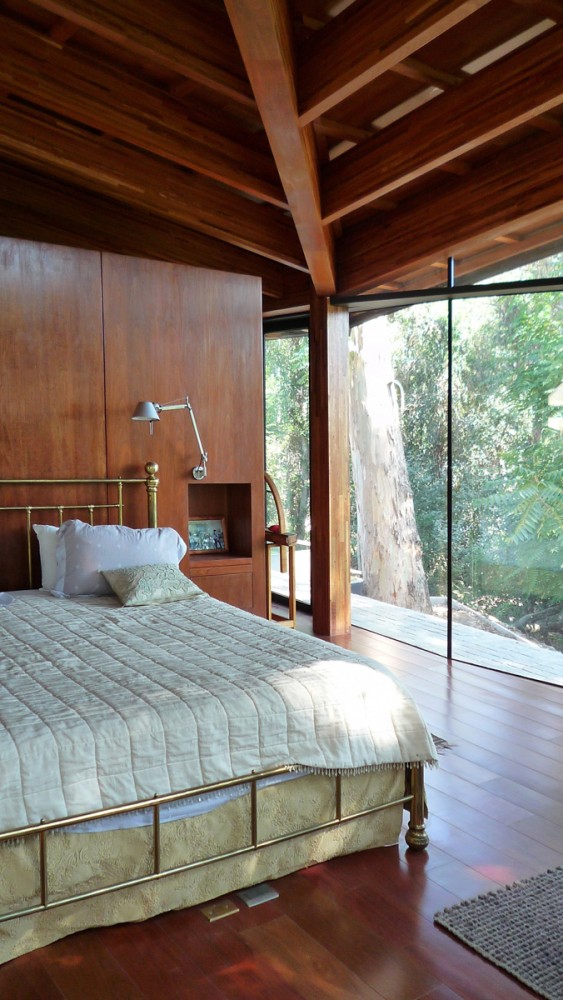
Photo © Martín Schmidt
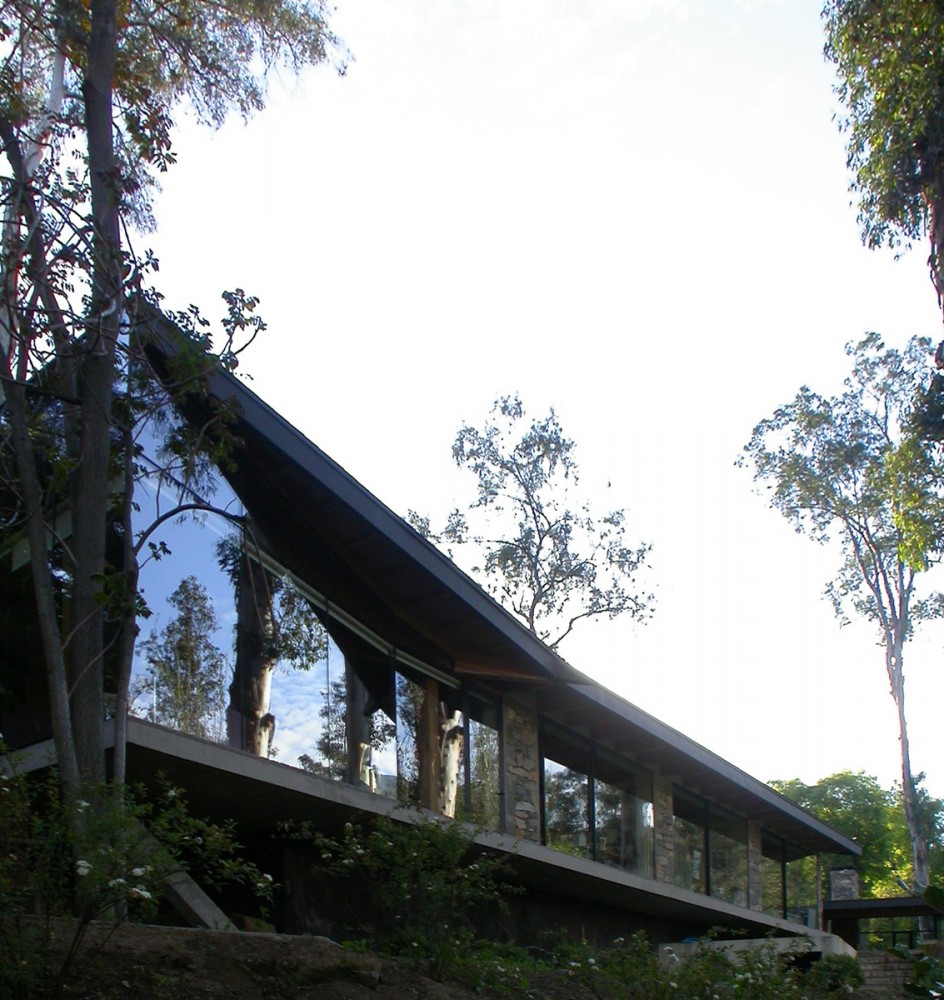
Photo © Martín Schmidt
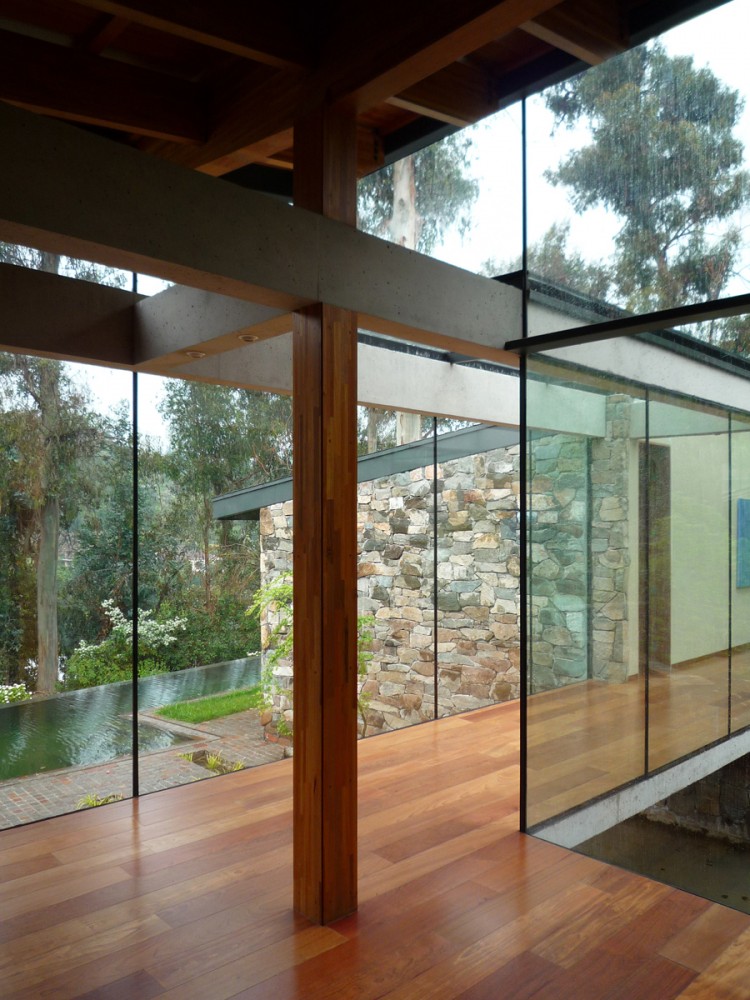
Photo © Martín Schmidt
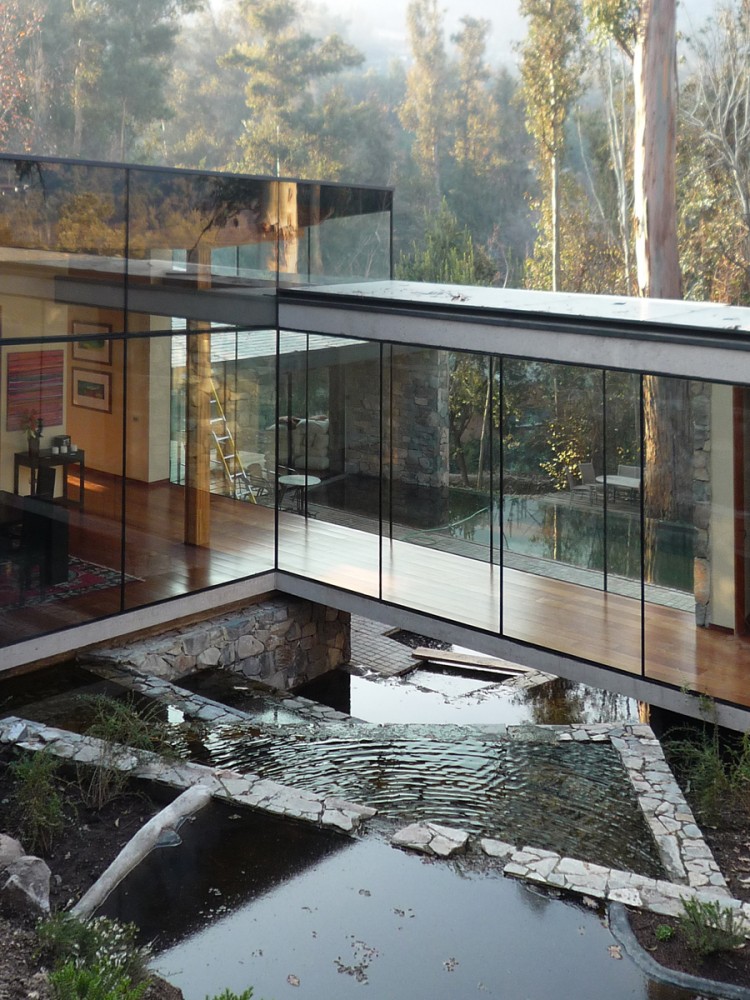 Photo © Martín Schmidt
Photo © Martín Schmidt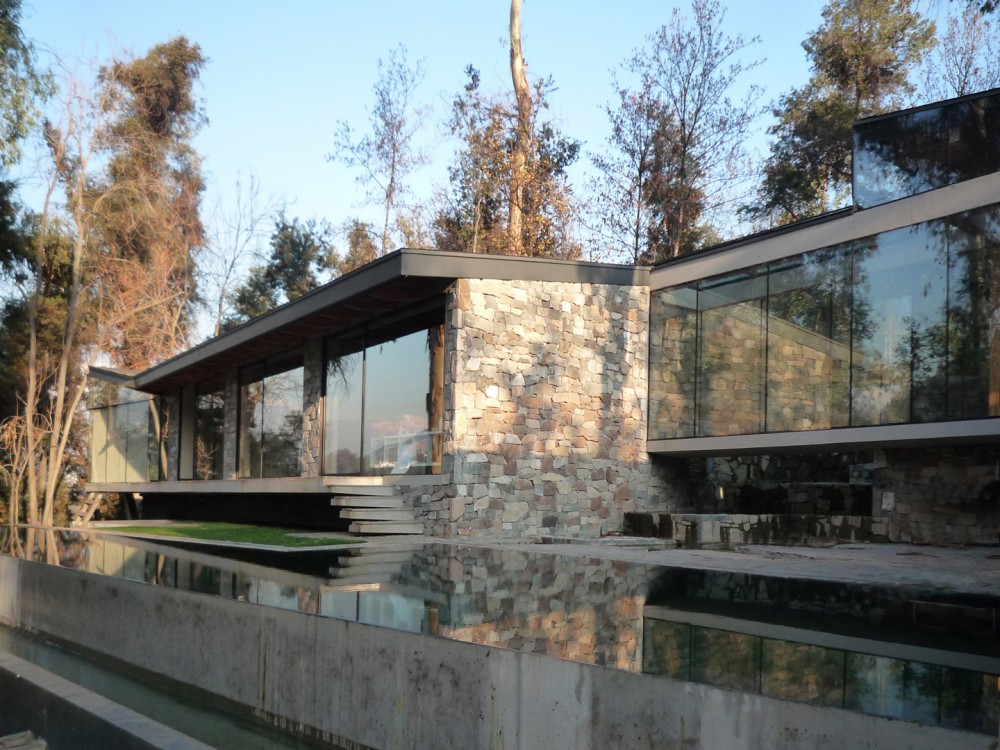
Photo © Martín Schmidt
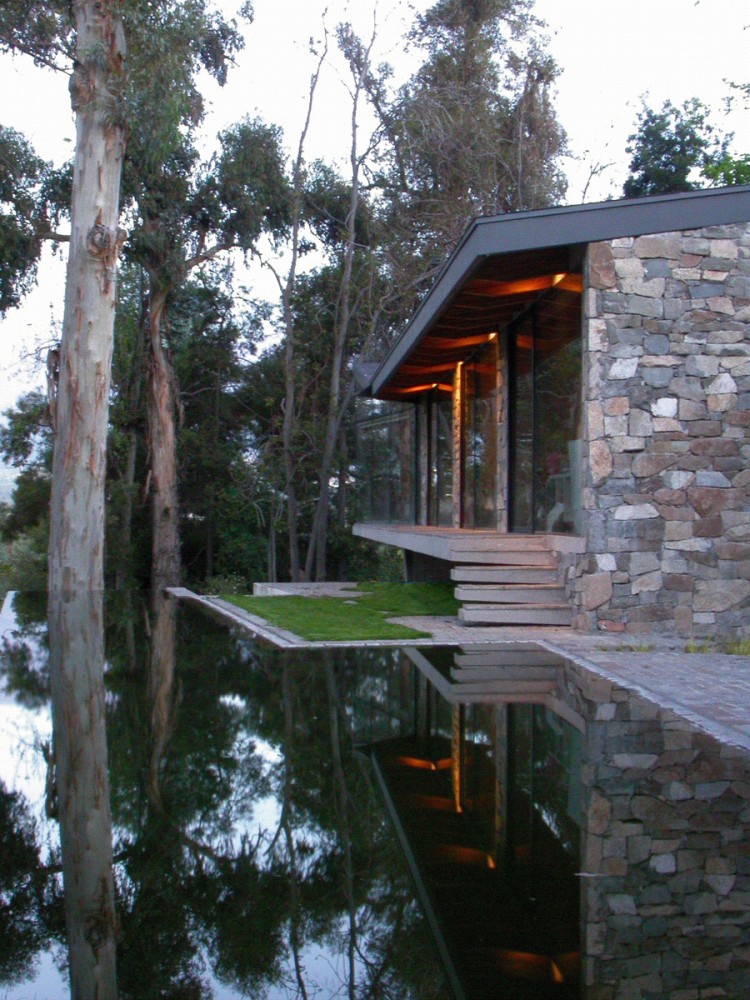
Photo © Martín Schmidt
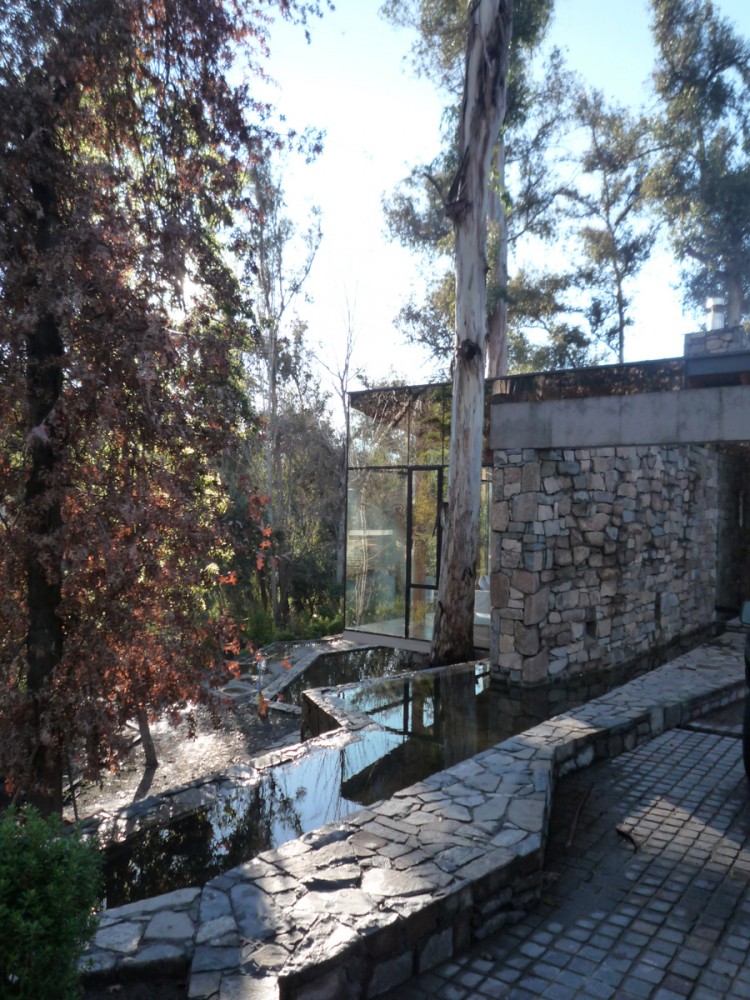
Photo © Martín Schmidt
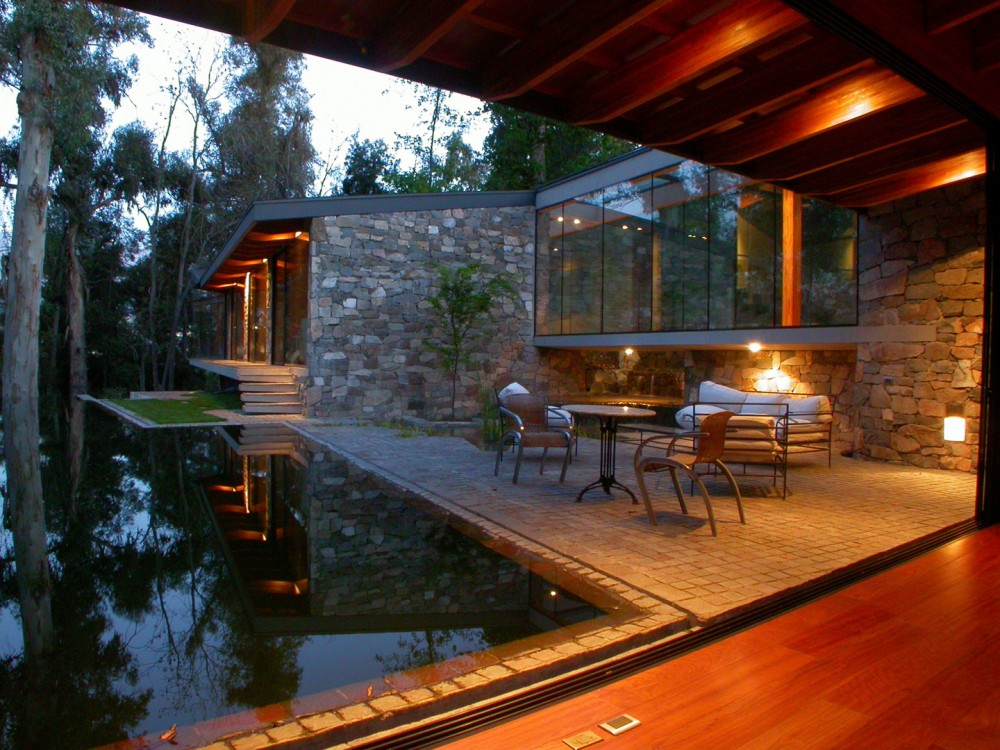
Photo © Martín Schmidt
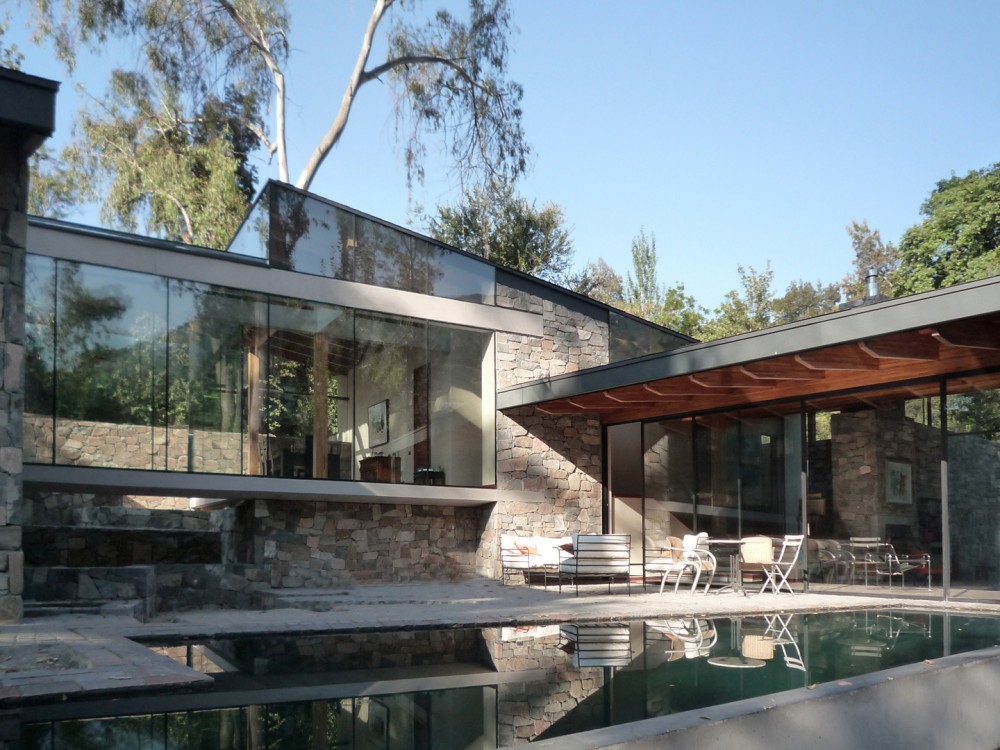
Photo © Martín Schmidt
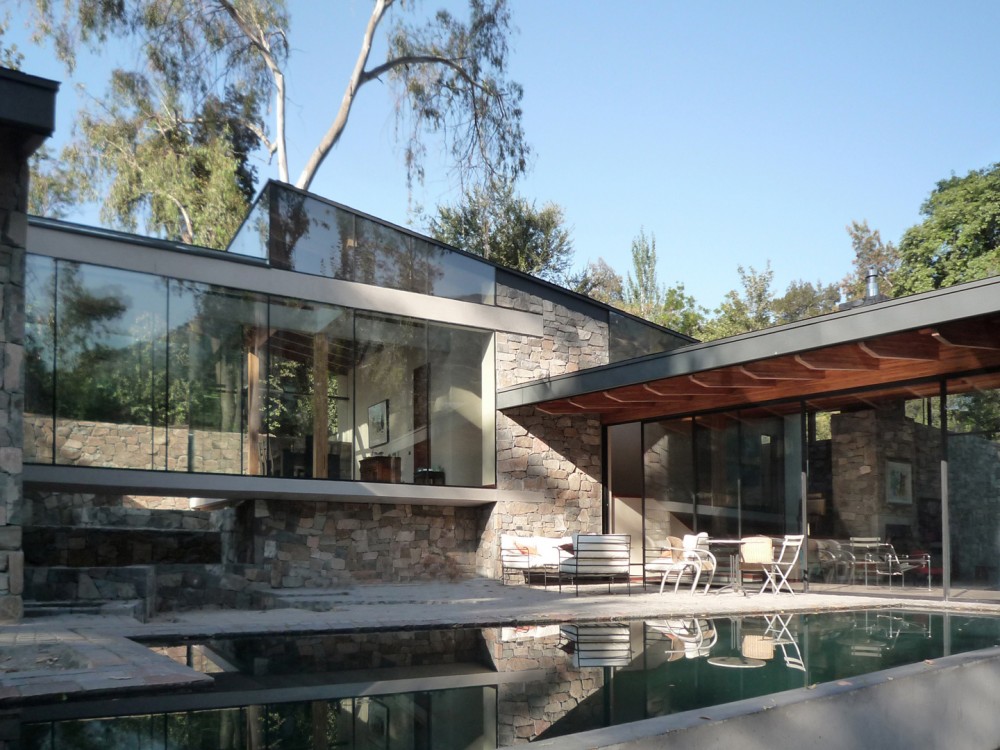 Photo © Martín Schmidt
Photo © Martín Schmidt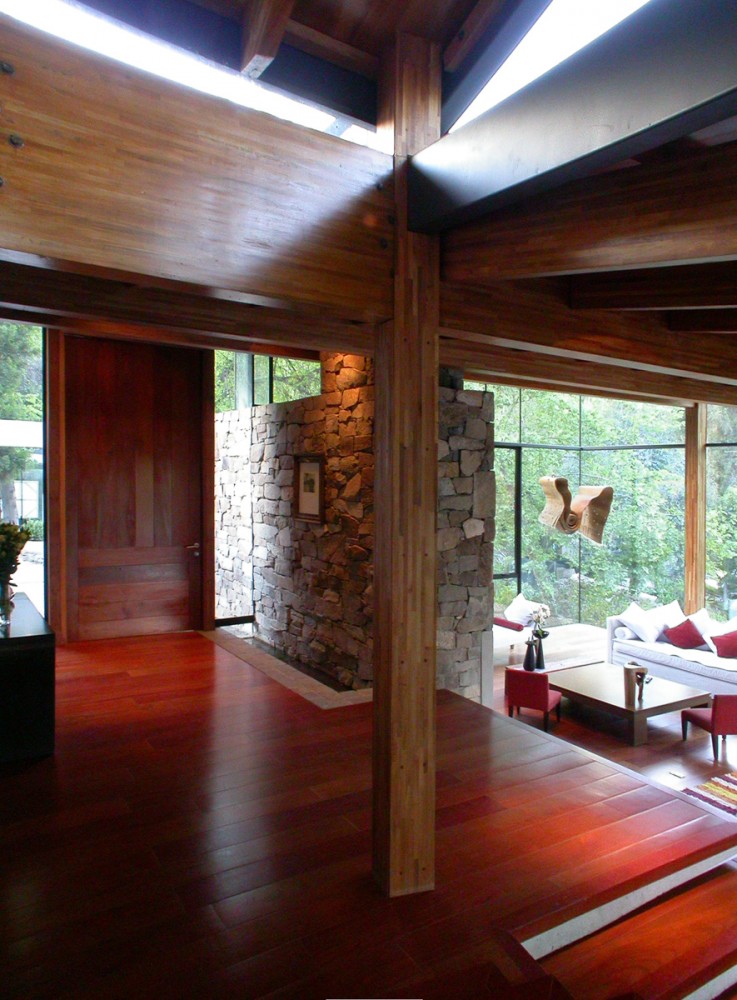
Photo © Martín Schmidt
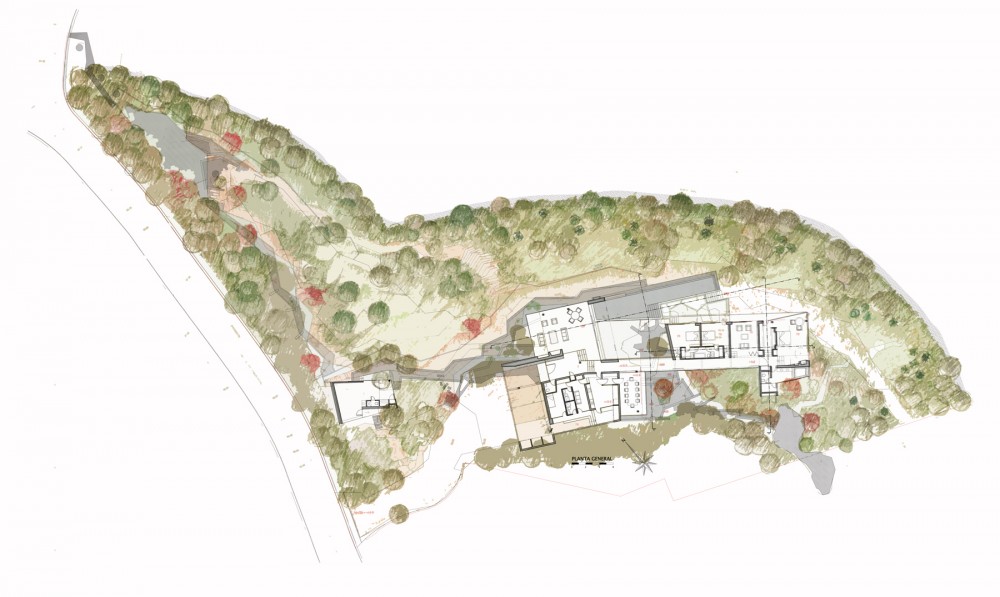 Image courtesy Schmidt Arquitectos Asociados--site plan
Image courtesy Schmidt Arquitectos Asociados--site plan 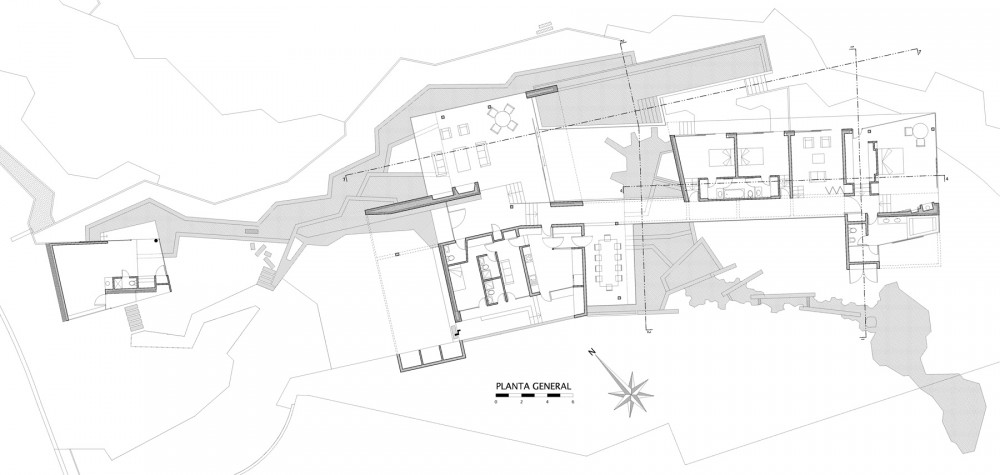
Image courtesy Schmidt Arquitectos Asociados--main plan
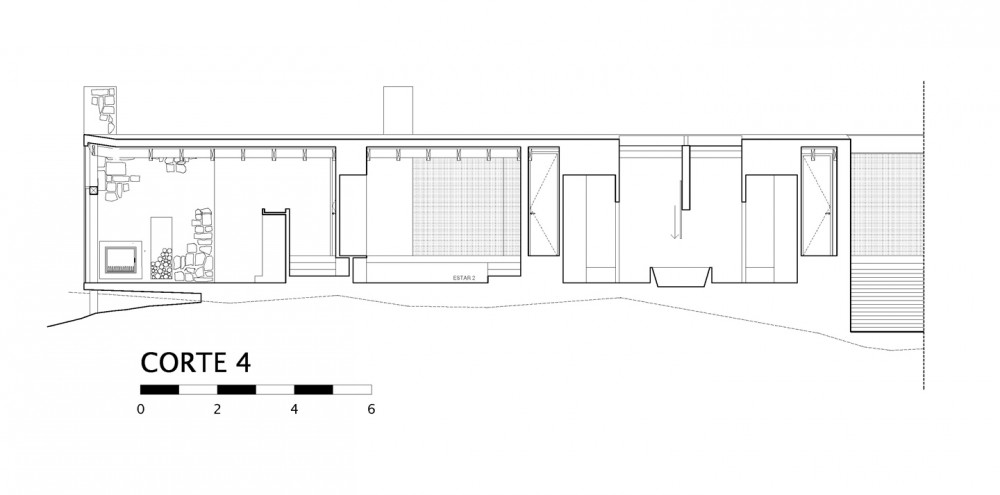 Image courtesy Schmidt Arquitectos Asociados--Section 1
Image courtesy Schmidt Arquitectos Asociados--Section 1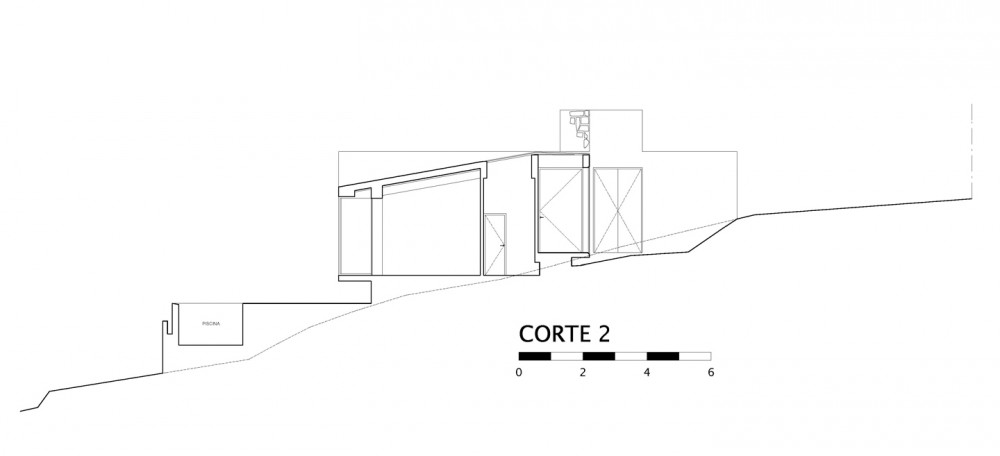 Image courtesy Schmidt Arquitectos Asociados--Section 2
Image courtesy Schmidt Arquitectos Asociados--Section 2  Image courtesy Schmidt Arquitectos Asociados--Section 3
Image courtesy Schmidt Arquitectos Asociados--Section 3 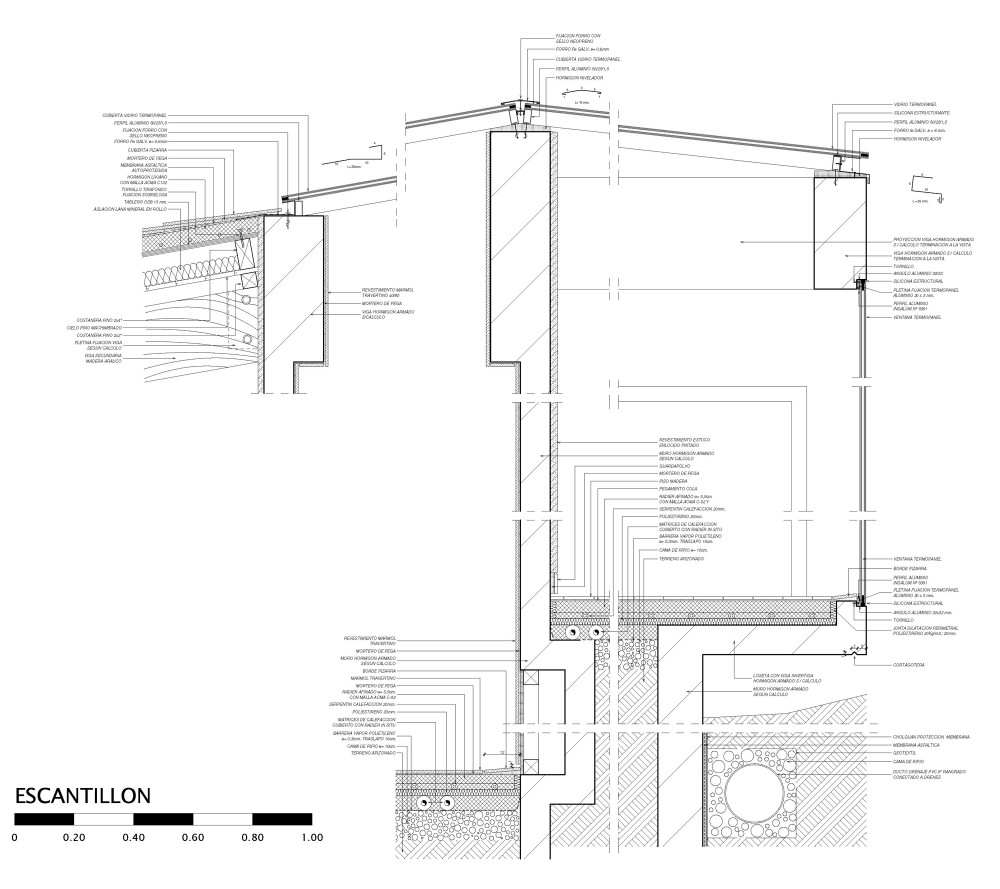 Image courtesy Schmidt Arquitectos Asociados--Detailed section
Image courtesy Schmidt Arquitectos Asociados--Detailed section Image courtesy Schmidt Arquitectos Asociados--Elevation
Image courtesy Schmidt Arquitectos Asociados--ElevationProject Area (Built Area): 360M2
Project Year: 2007-2009
The people
Architects: Schmidt Arquitectos Asociados
Contributors: Cristian Riquelme
Landscaping: Juan Grimm
Structural Engineer: Enzo Valladares Paglioti
Builder: Constructora Basalto
Predominant materials: Wood, Concrete, Stone, Glass, Water
Photographs: Martín Schmidt R.
via:archdialy

