Parque Humano
Post By:Kitticoon poopong
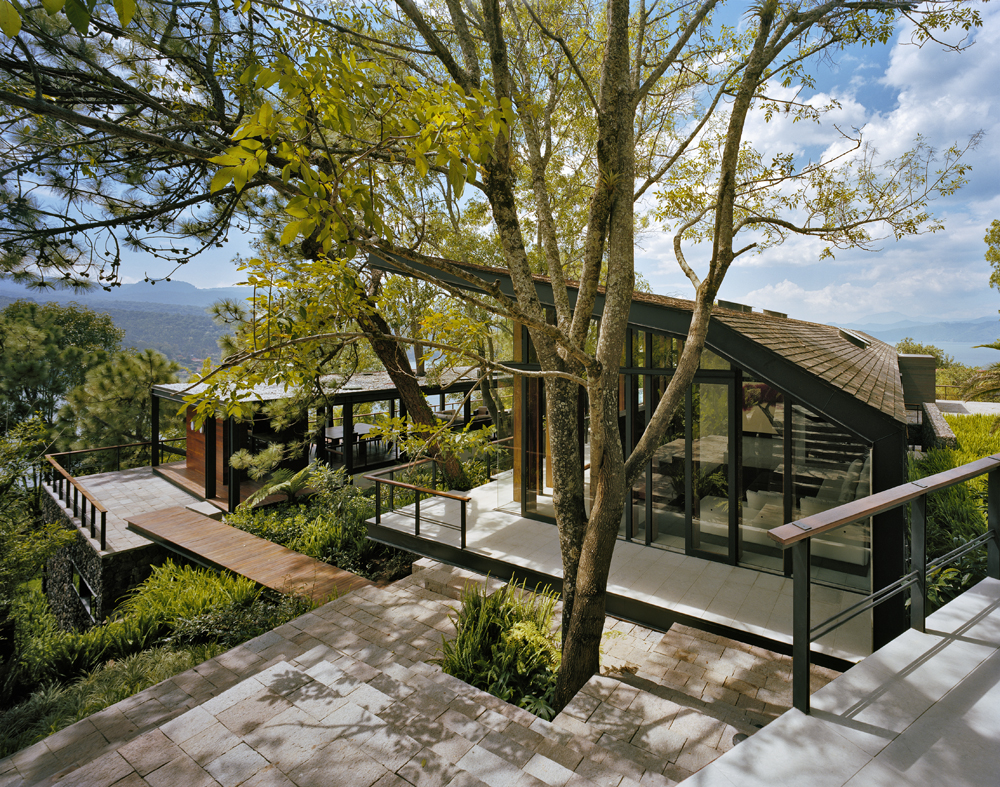
Photo © Paul Rivera, ArchPhoto
SiteThe house is located in Valle de Bravo, Estado de Mexico, Mexico, weather ranges from 33°C to -2°C. The plot faces Avándaro Lake and the protected forest area of Cerro Gordo, rich in pine and oak trees.
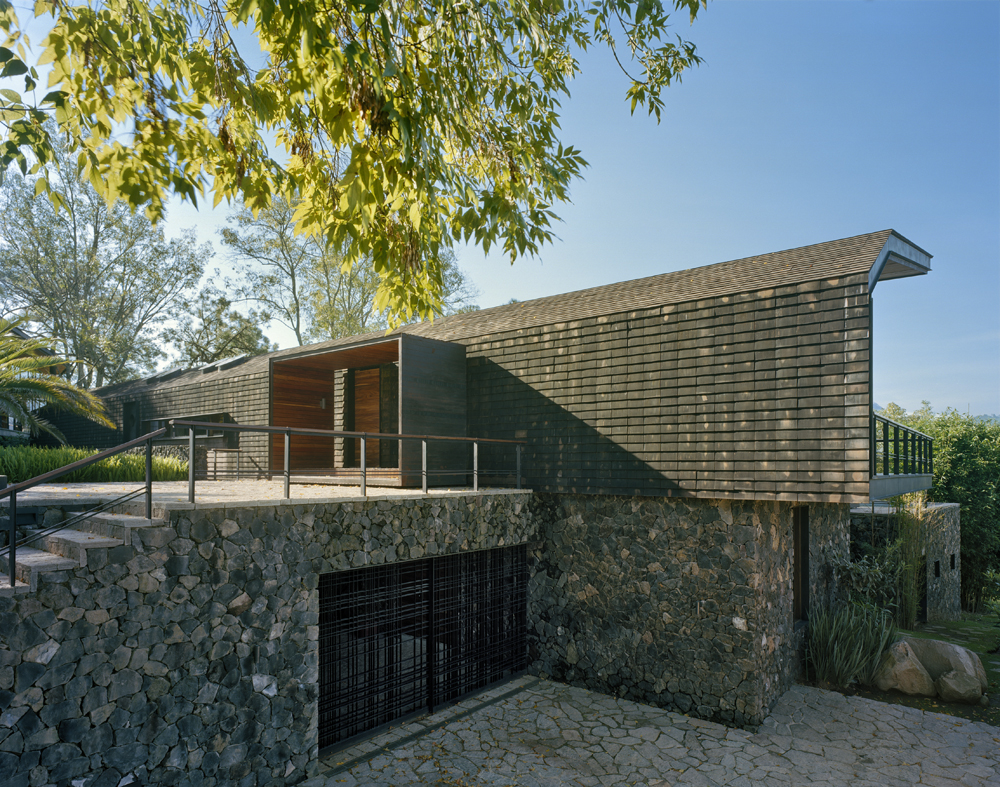
Photo © Paul Rivera, ArchPhoto
Program
Living, dining, Kitchen and multiporpuse rm (studio, tv, game rm), 2 bedrooms.
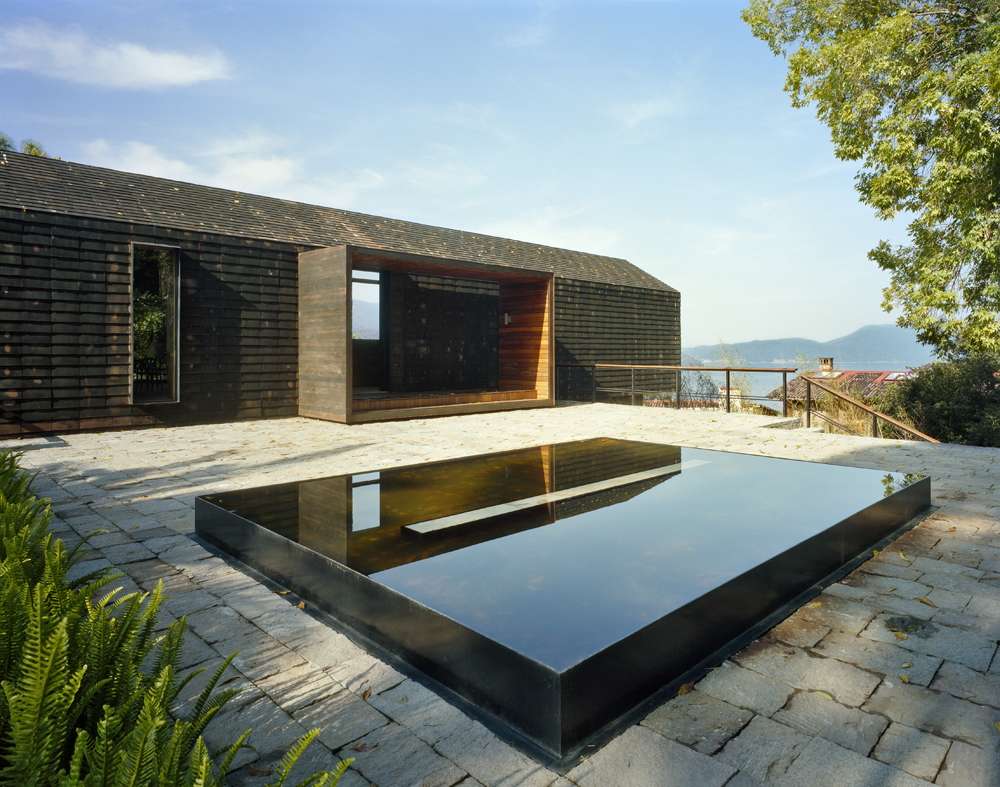
Photo © Paul Rivera, ArchPhoto
Concept
For the concept of this project, we asked ourselves whether or not we were capable of building a house that would respect nature to the fullest and forge a connection with the building’s surroundings (without speaking of energy, sustainability, and ecology) that through its impact and experience would generate that same respect for the natural world. To do so, we have taken advantage of the slope of the land in order to create visual connections at different elevations with the existing vegetation and landscape beyond.
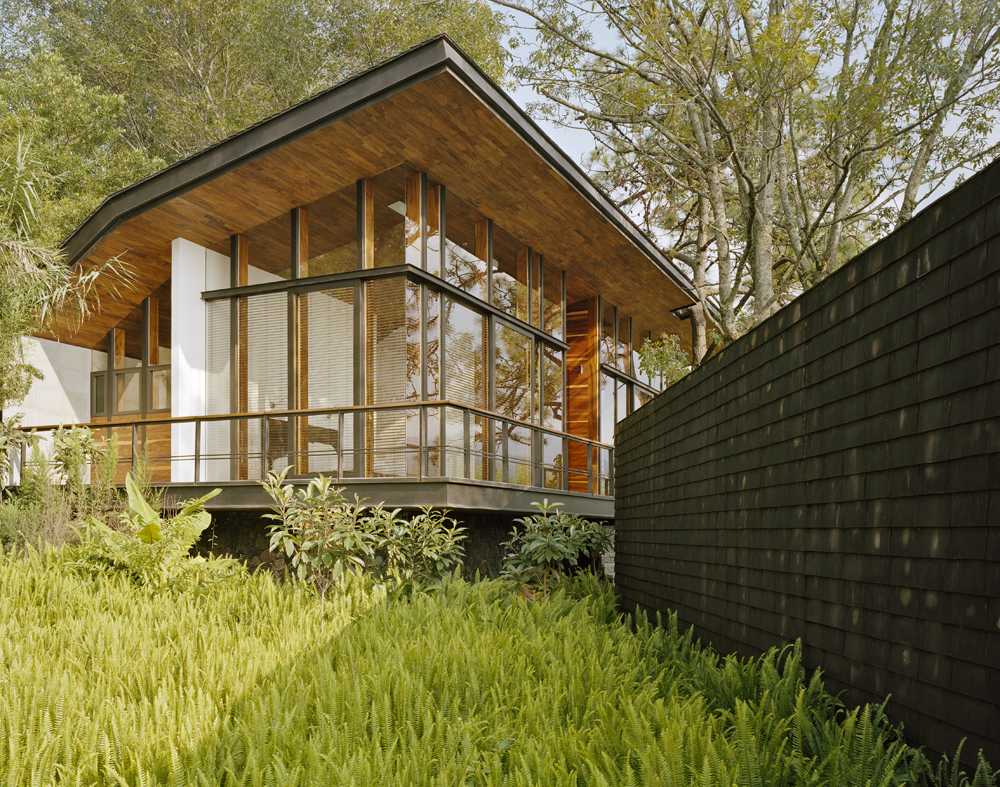
Photo © Paul Rivera, ArchPhoto
The site is a splendid plot covering 3,500 m2 with rich and varied flora, very tall trees, and a view towards the layered hills of Valle de Bravo – a town 150 km south-west of Mexico City. The climate is cool in winter while summer temperatures can reach 35°C and heavy rain falls daily between June and October.
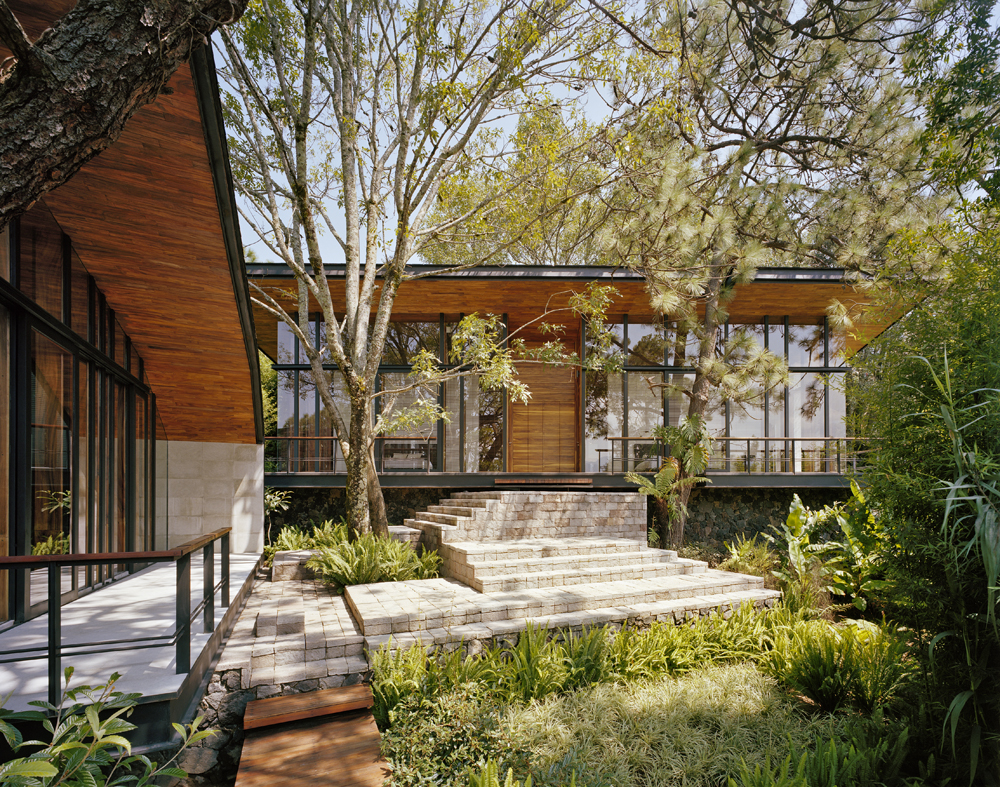
Photo © Paul Rivera, ArchPhoto
The house occupies a natural ledge in the hillside, facing the view to the south and turning its back to the winds coming in from the north. The ground drops away beneath the floor, emphasizing the slope of the land and thereby dramatizing the house’s progress through the site. The house evokes the feeling of floating above the garden, accentuating a sense of contact with nature.
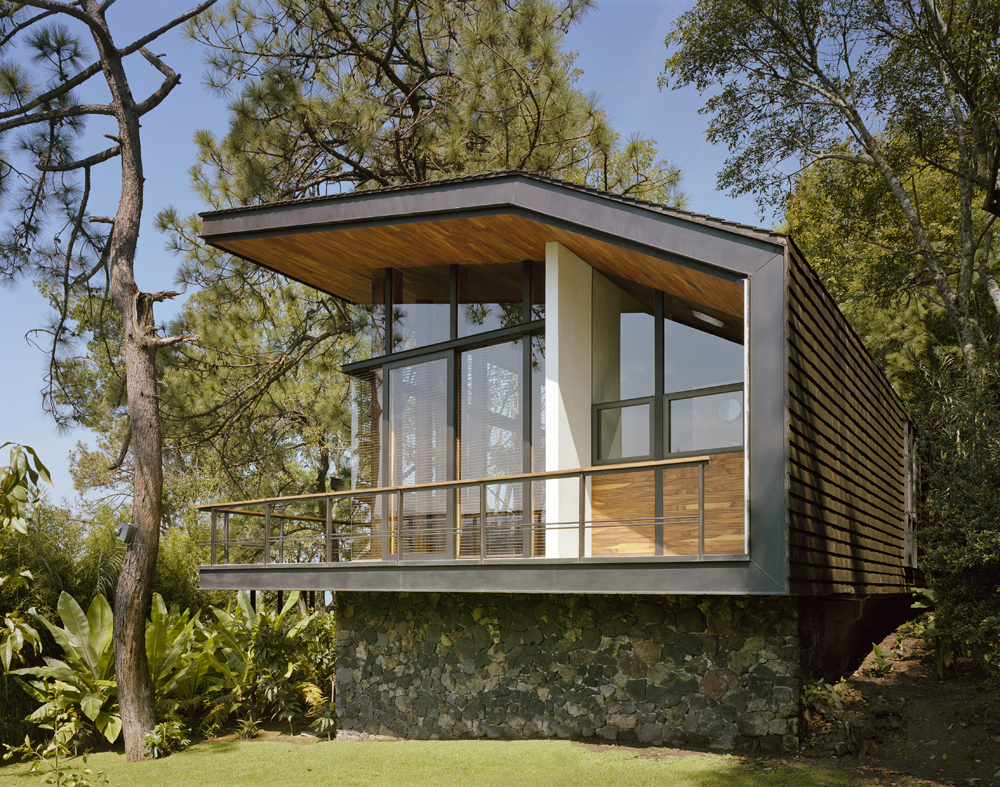
Photo © Paul Rivera, ArchPhoto
The continuity between landscape and building is stressed by a glazed structural window system, transcending conventional distinctions between inside and outside. As a result, all the spaces are in direct and intimate contact with the outdoors. The play of light and shadow upon these windows echoes the abstracted shadows of trees cast across the courtyards of the convent in Desierto de los Leones, located near Mexico City.
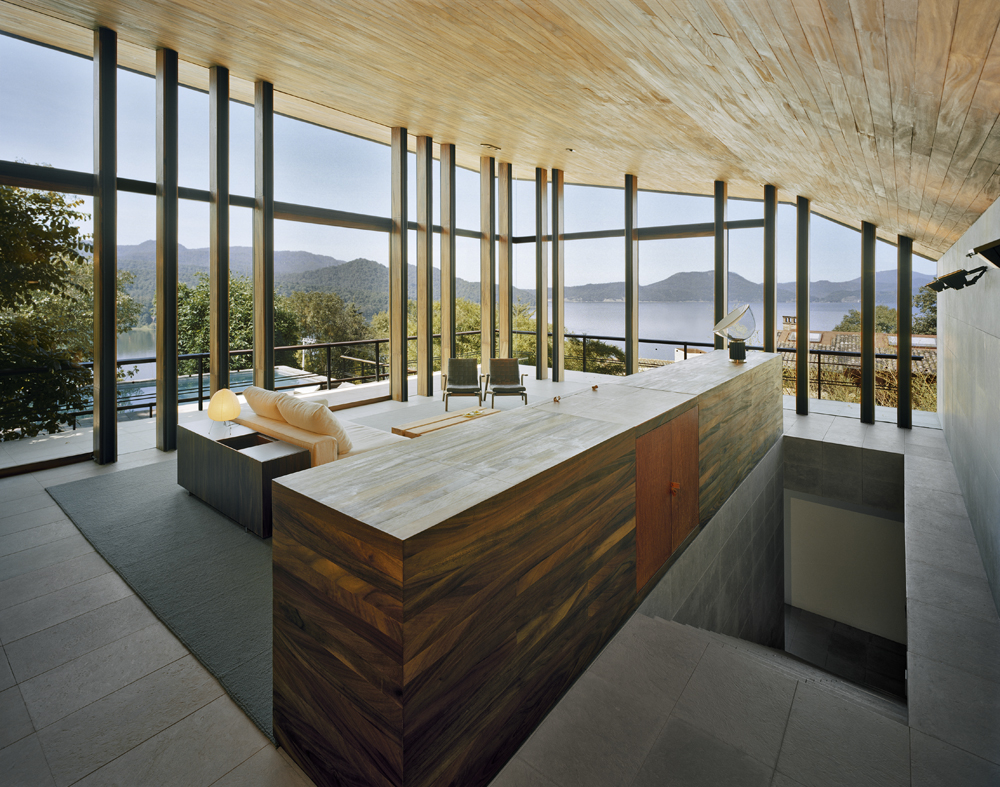
Photo © Paul Rivera, ArchPhoto
The cladding of the house evolved progressively in order to fit into the context of the town. An artisanal clay veneer was specially developed for the project, similar in texture to the traditional houses that you notice in the area. Its reaction to the weather causes the material to change constantly in response to varying levels of humidity.
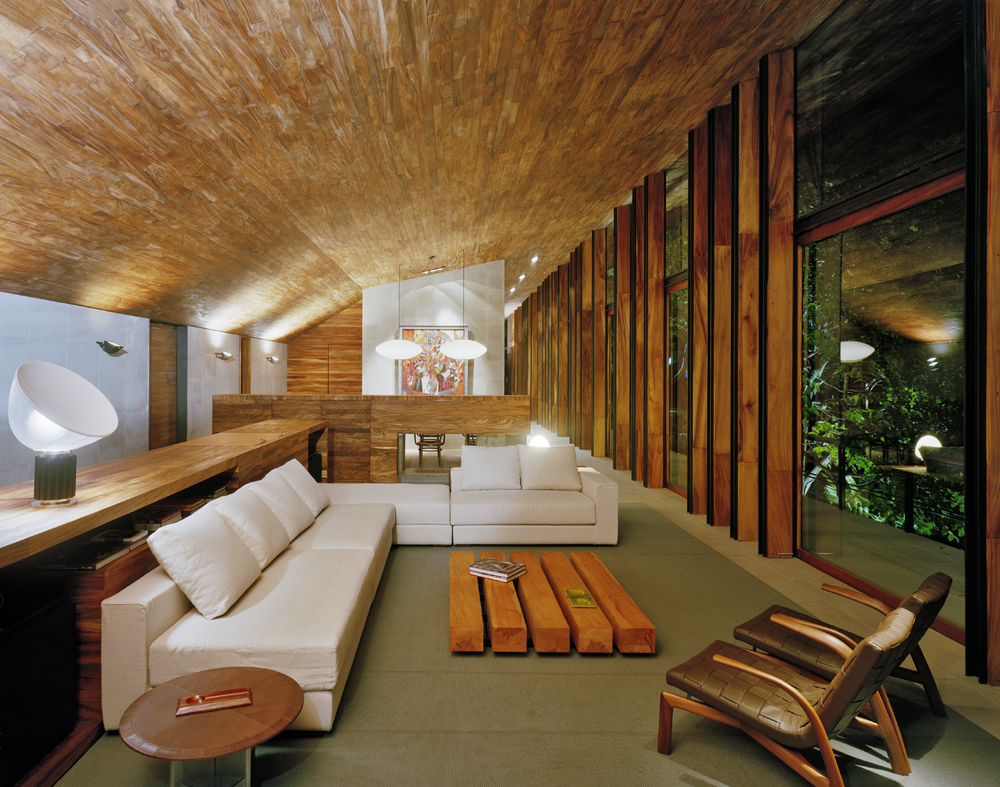
Photo © Paul Rivera, ArchPhoto
Two pavilions, unequal in size, are set in front of the pool area. The first and biggest one contains the living and dining spaces, kitchen and a working studio. The second one: two bedrooms. Each pavilion was carefully placed on the site, incorporating all the existing trees into the program and facing the most important views. The house is deeply rooted in the existing landscape.
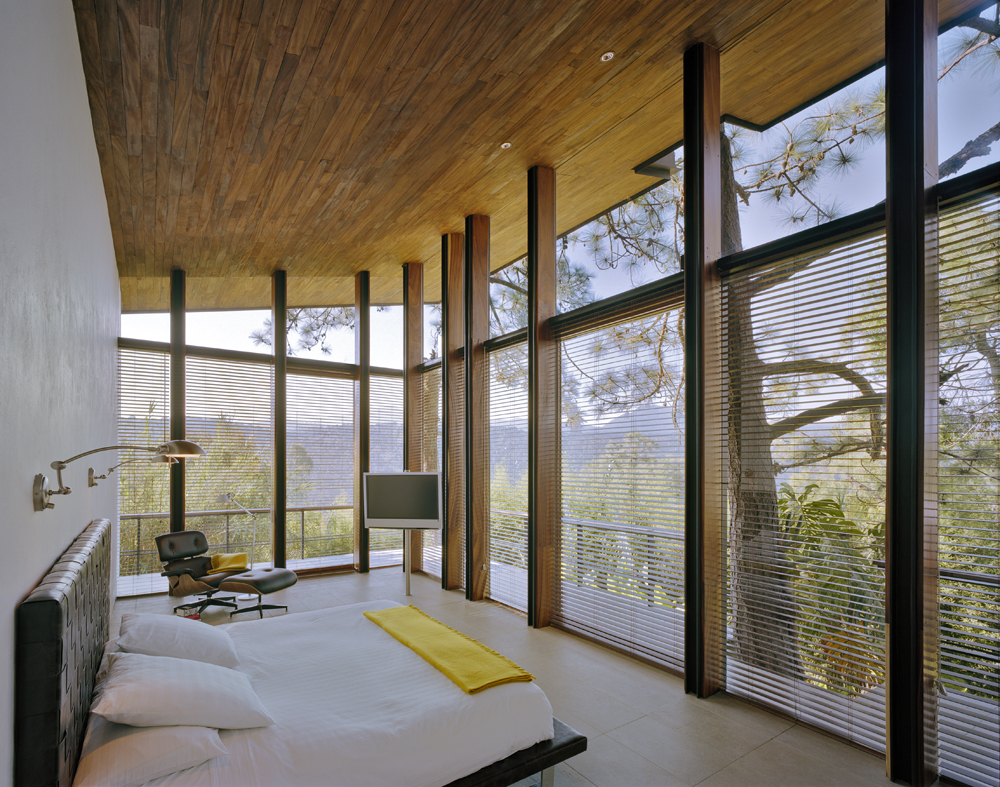
Photo © Paul Rivera, ArchPhoto
Upon arrival, the visitor encounters several experiences: the escarpment, the flora, the house, the reflecting pool. Visitors are received under the protection of a steel enclosure, entering through a small door that leads to the living room, thereby emphasizing the contrast between the closed nature of the entrance and the full openness of the living spaces and the valley itself.
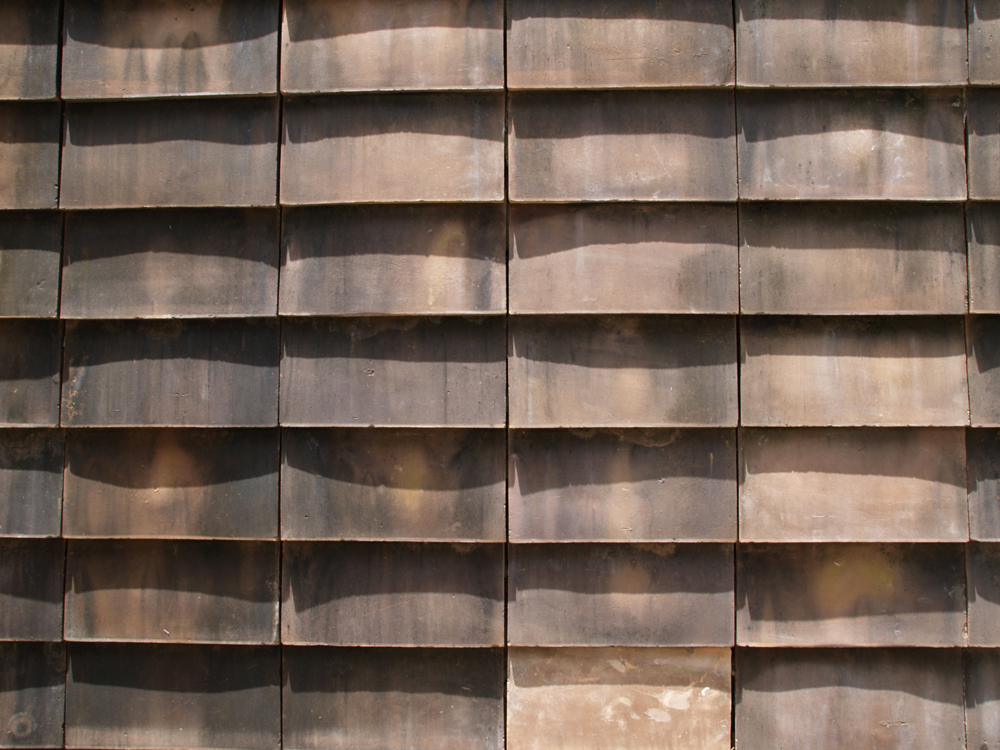
Photo © Paul Rivera, ArchPhoto
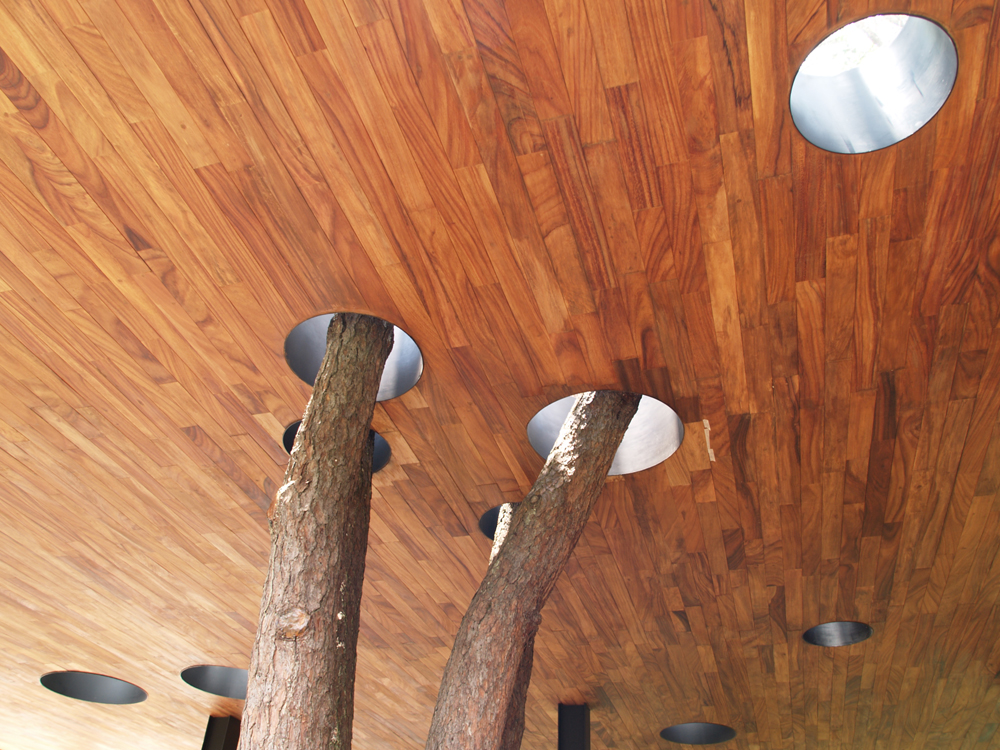
Photo © Paul Rivera, ArchPhoto
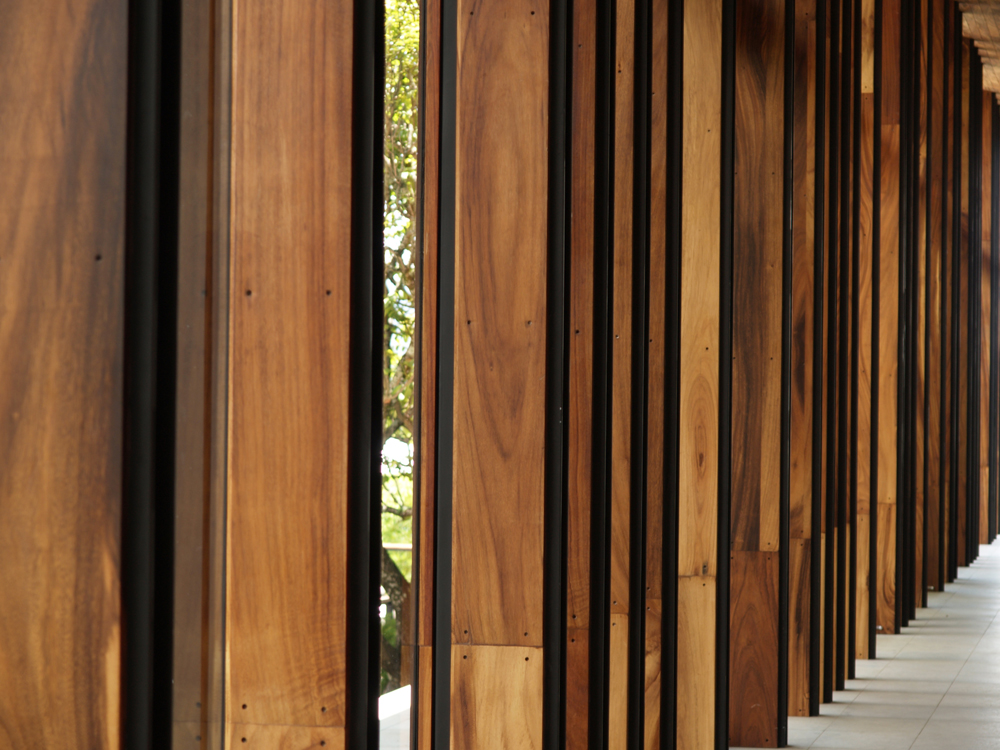
Photo © Paul Rivera, ArchPhoto
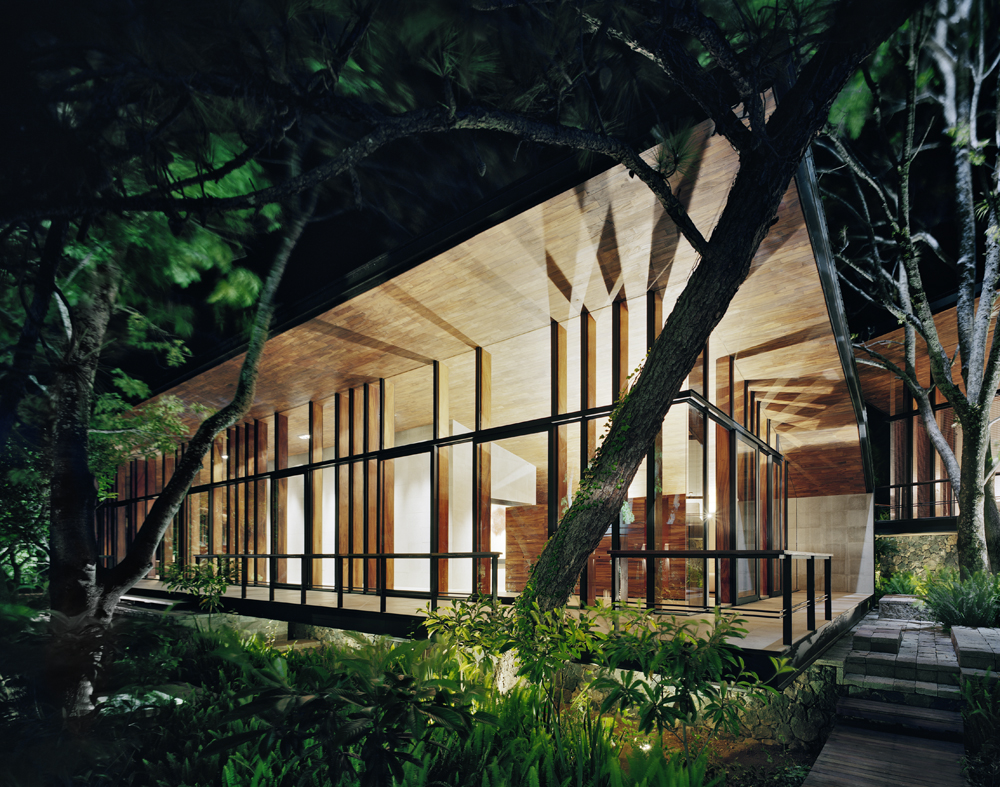
Photo © Paul Rivera, ArchPhoto
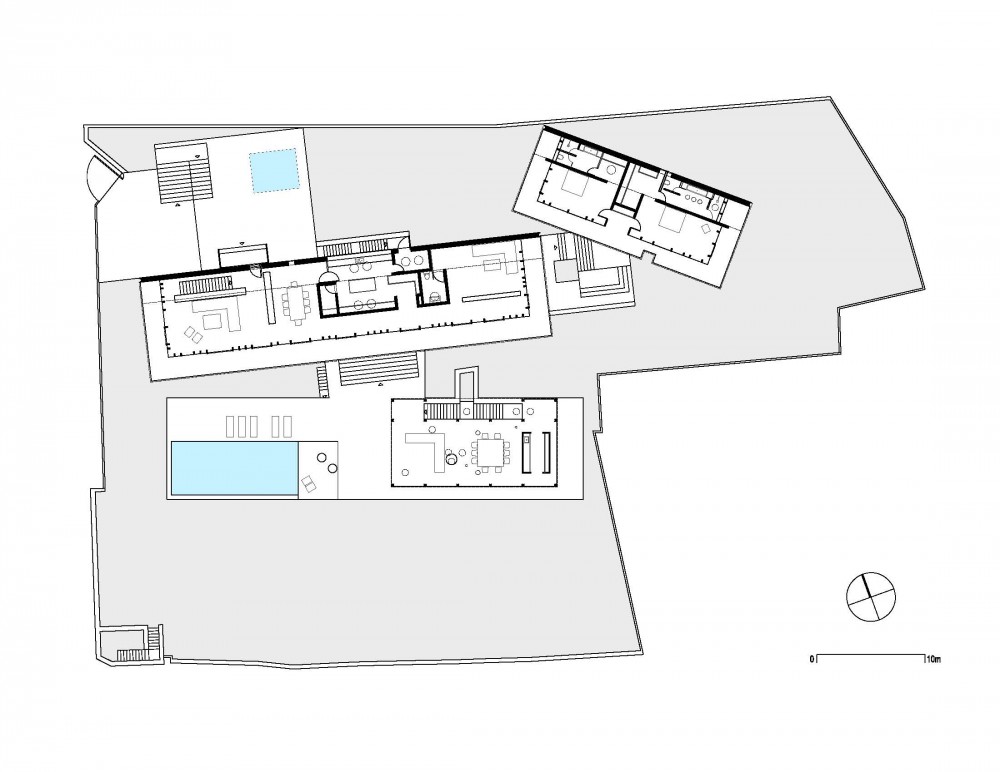 floor plan
floor plan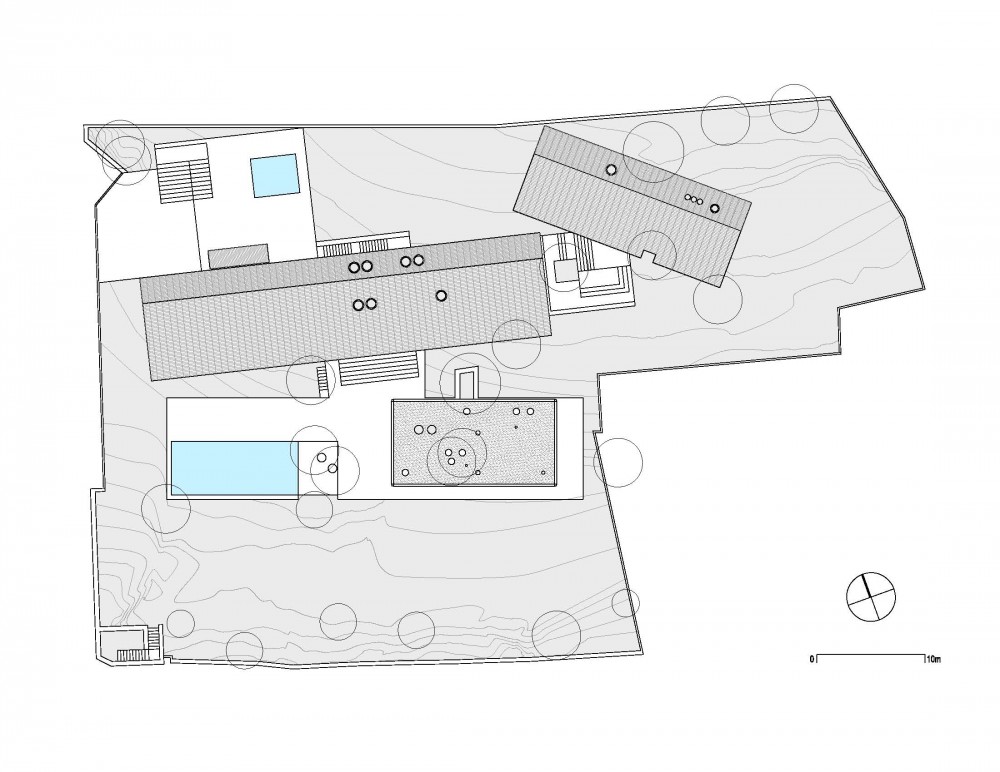 roof plan
roof plan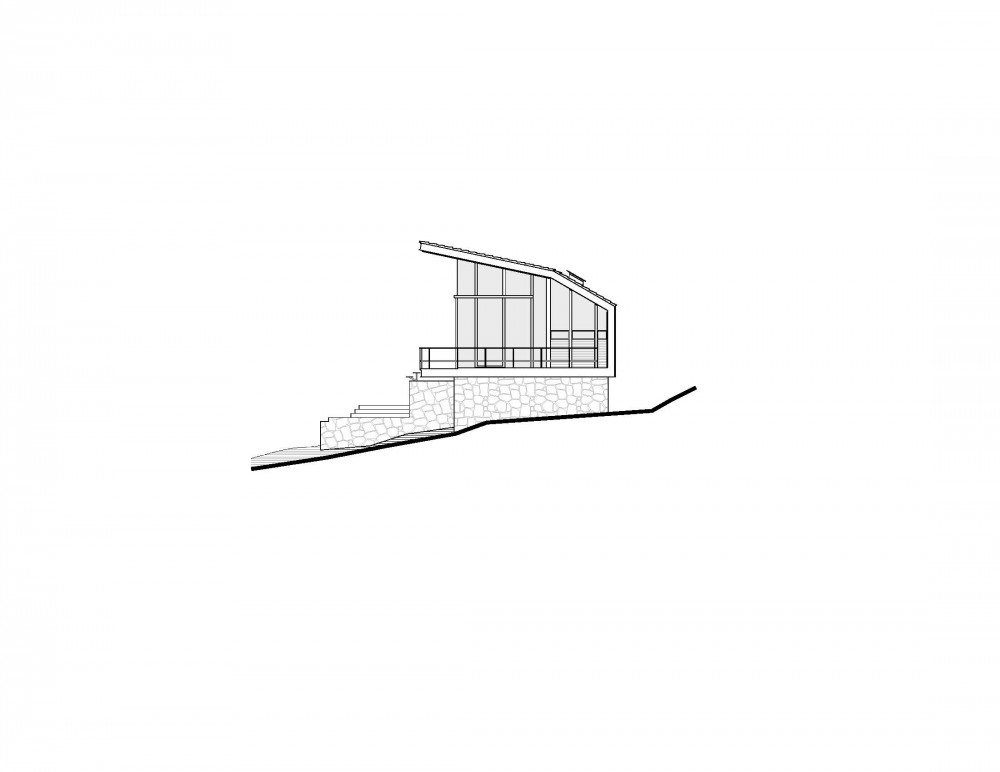 east elevation
east elevation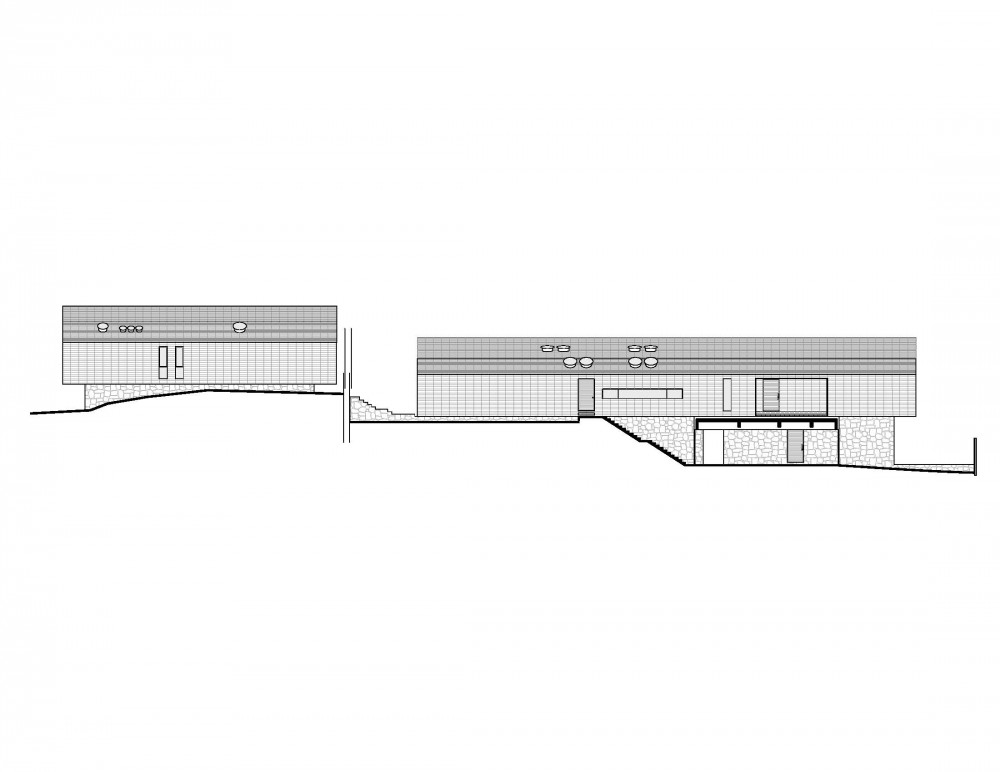 north elevation
north elevation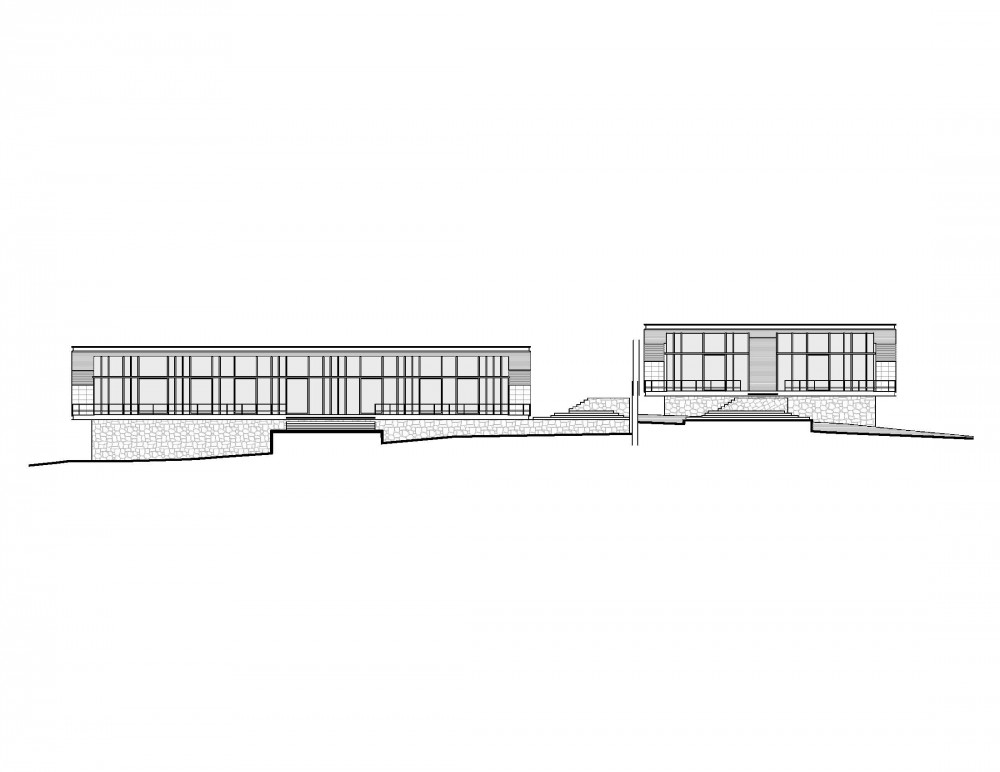 south elevation
south elevation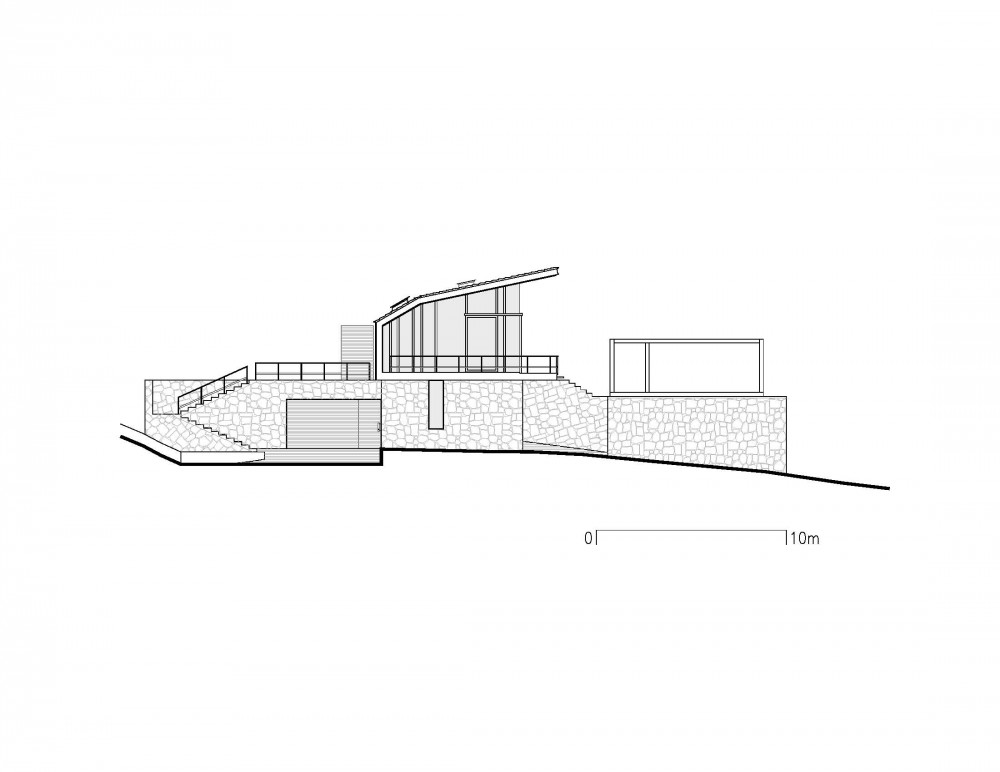 west elevation
west elevation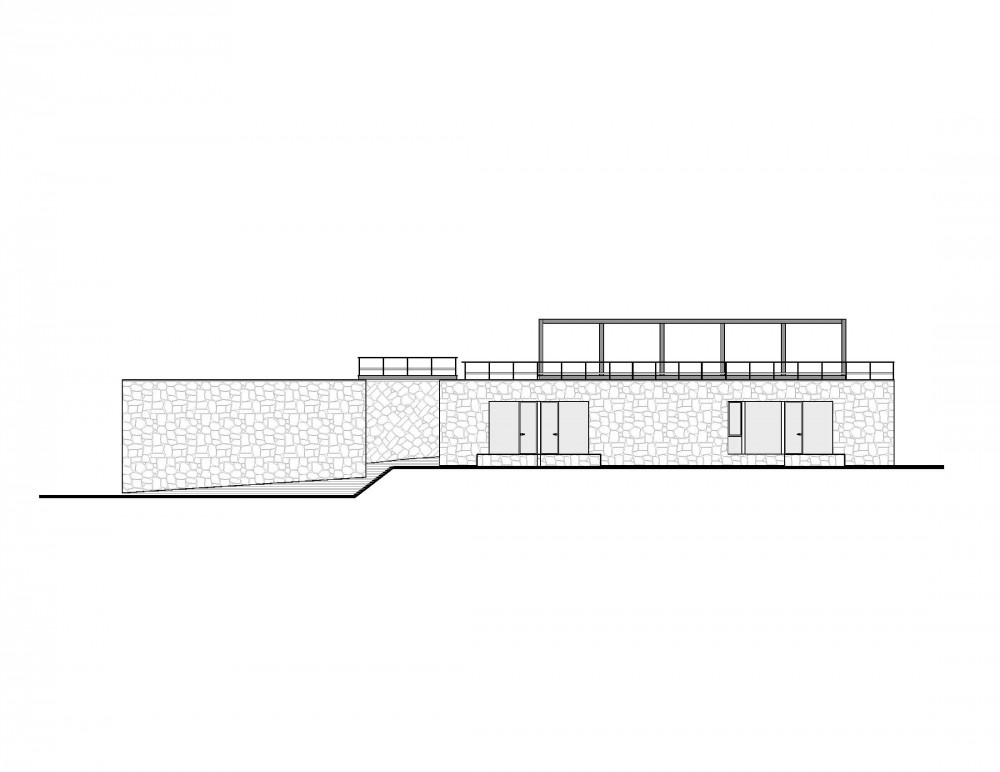 pool area elevation
pool area elevation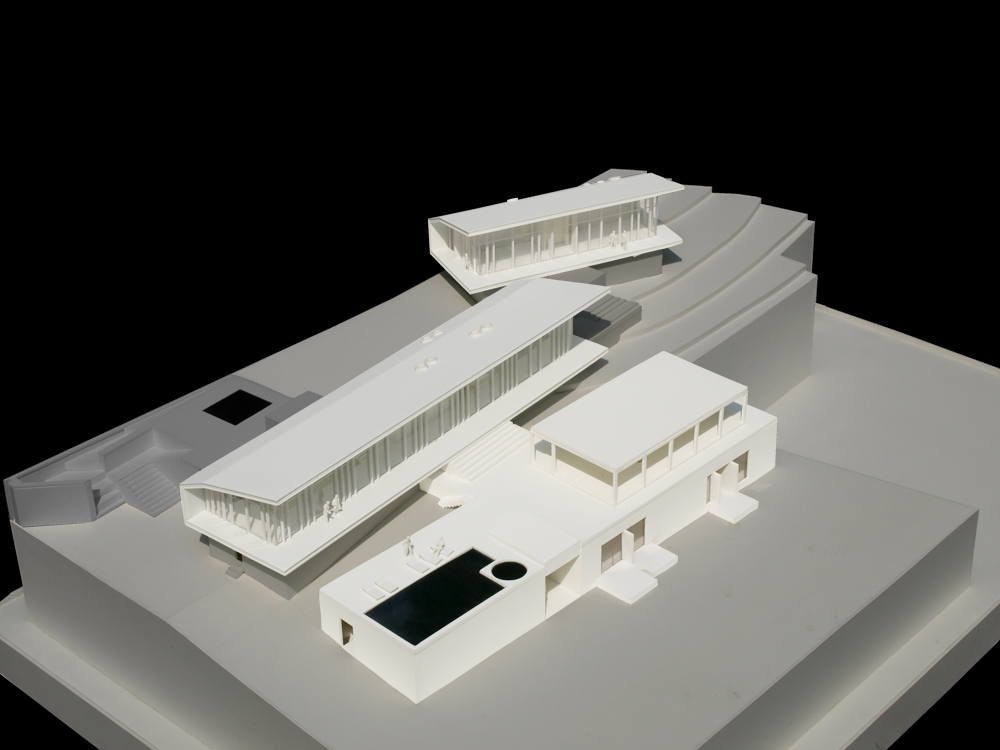 model 01
model 01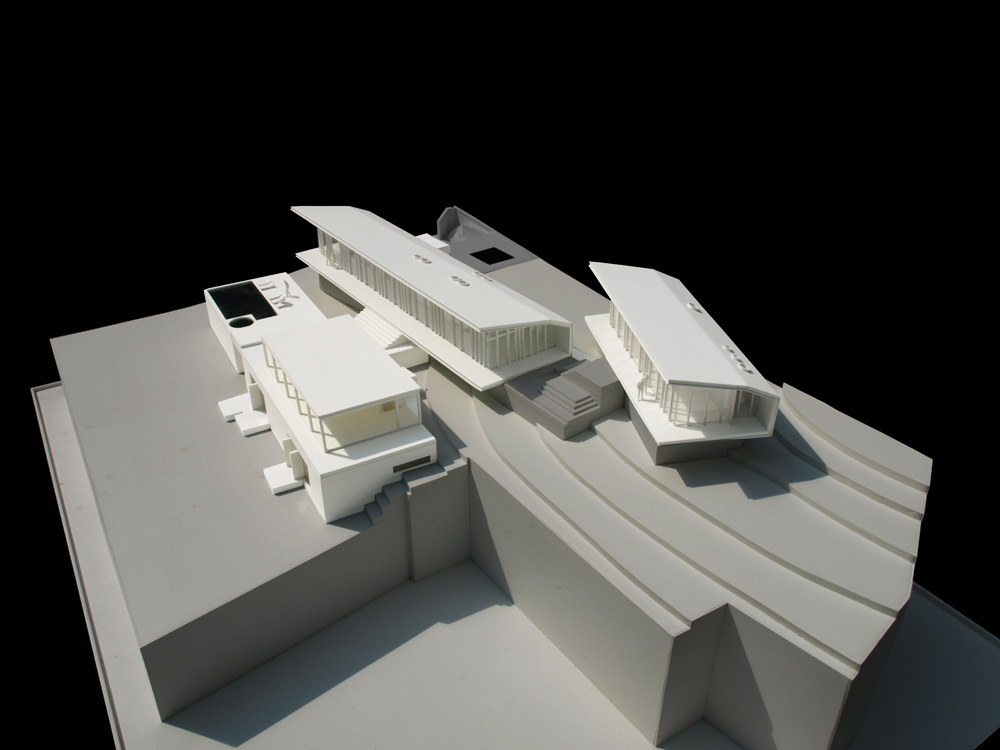 model 02
model 02The people
Architects: Parque Humano
Location: Valle de Bravo, Mexico
Project Team: Jorge Covarrubias + Benjamín González Henze with Omar Martínez and Isaias Lopez
Structure: Ing. Ricardo Camacho
Electrical: Islas Ingeniería
Mechanical: H20 Solutions
Interior Design: Parque Humano
Landscape Design: Jerónimo Hagerman
Lighting Design: Parque Humano
General Contractor: Constructora TUCA SA
Project Area: 650 sqm
Project Year: 2006-2009
Photographs: Paul Rivera, ArchPhoto
via:archdialy

