y+Mdo
Post By:Kitticoon Poopong
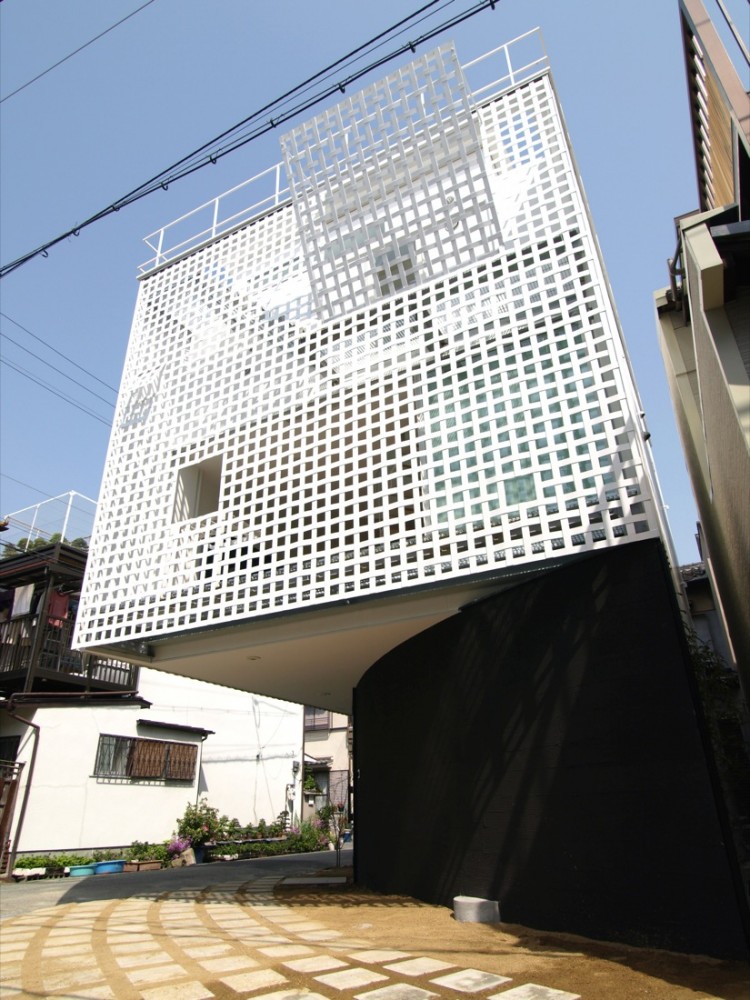 Photo © y+Mdo
Photo © y+MdoThe Sumikiri House is located within a residential neighborhood where there are existing older tenement houses in Amagasaki-City, Hyogo-Pref, Japan. The existing fabric of the neighborhood consists of narrow roadways, about 4 meters, and dense housing with limited poor views. The house is located on a corner lot, and with the idea to maximize the lot the architects created a design that incorporated a lot of natural light and joyfulness for the family.
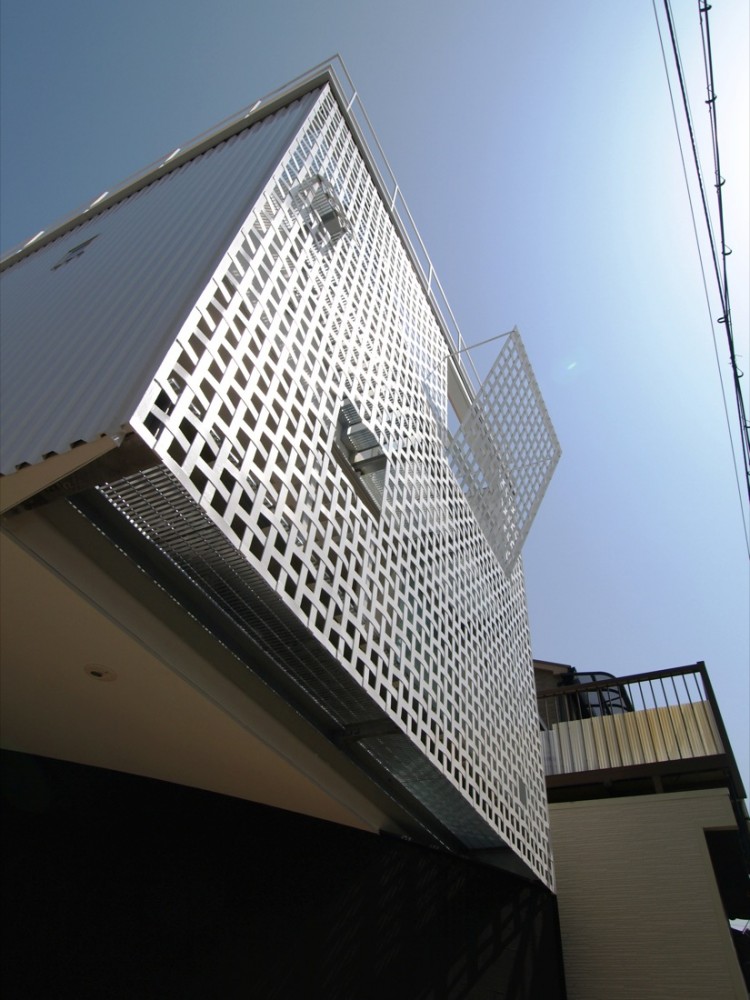
Photo © y+Mdo
In the Sumikiri House the plan at ground level has its corner removed, appropriate to its name which means corner cutoff in Japanese, creating a garage space and a more open feel to the narrow lot.
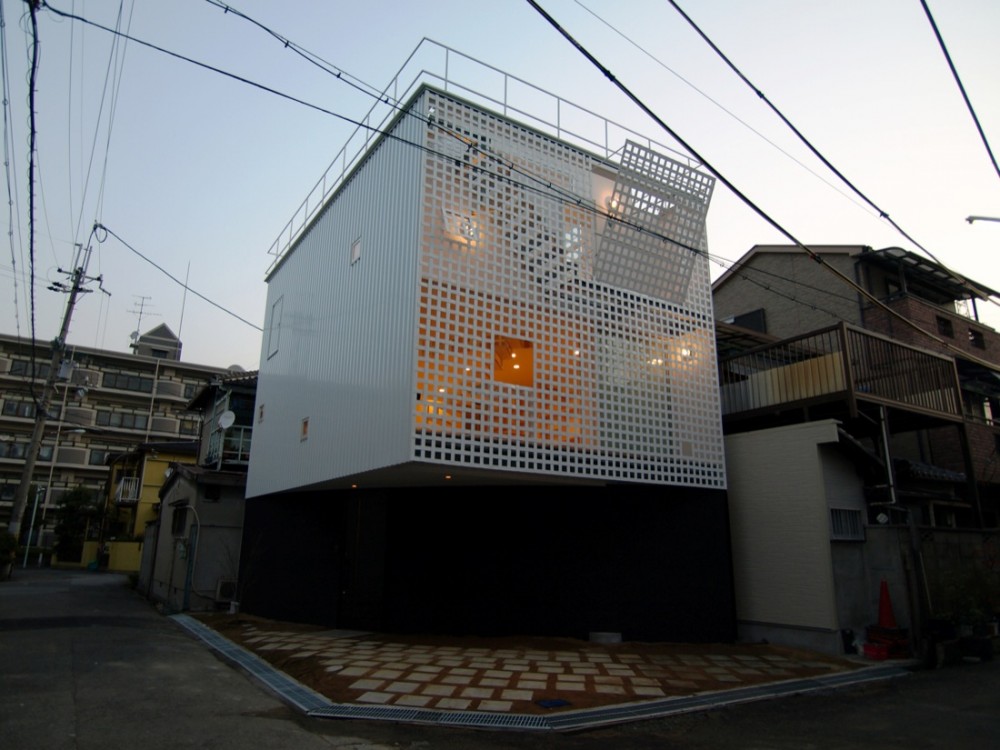
Photo © y+Mdo
A plain-woven iron grating on the façade of the house suspends out of the the missing corner and creates an interesting mix of transparency and privacy. Although the grating works as a partition, it provide a brightness and a perspective with inside the room where is not large.
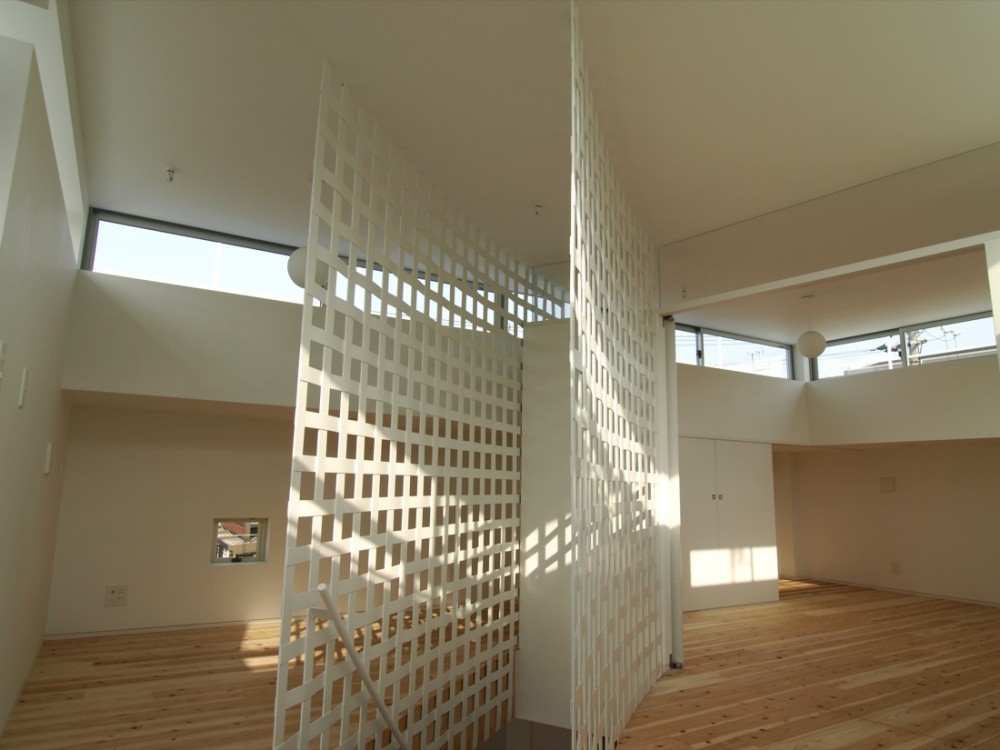
Photo © y+Mdo
Sumikiri House achieves a moderate distance and relation between the client and their neighbors. The design of the corner cutoff and plain-woven grating achieves both transparency of perspective visibility and secured privacy in addition efficiently utilizing the narrow lot.
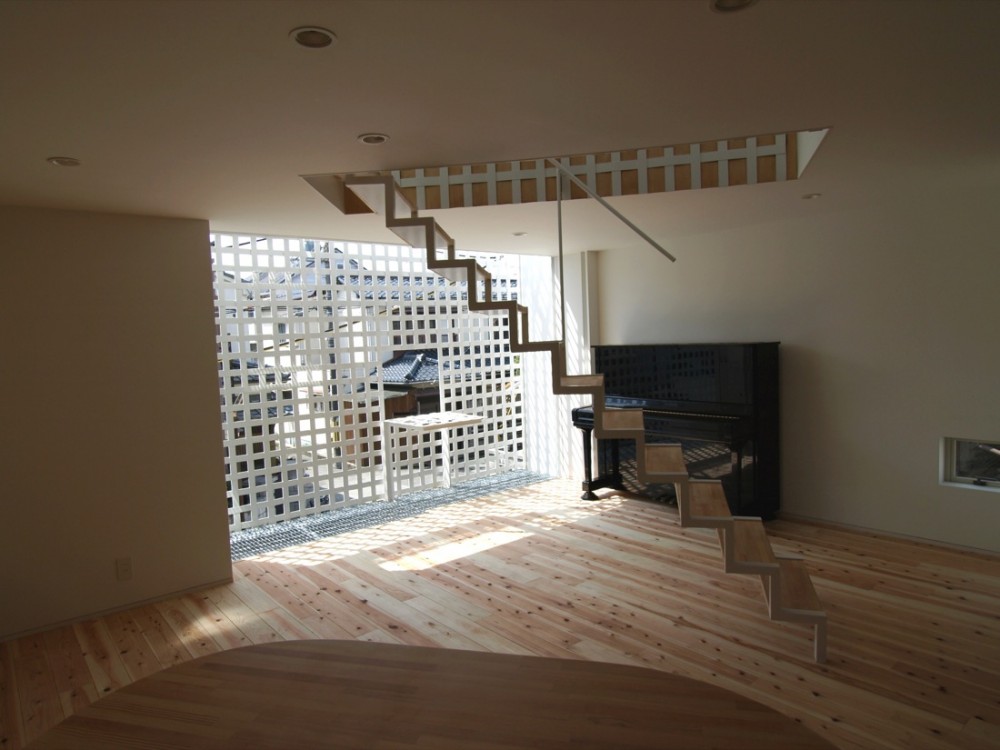
Photo © y+Mdo
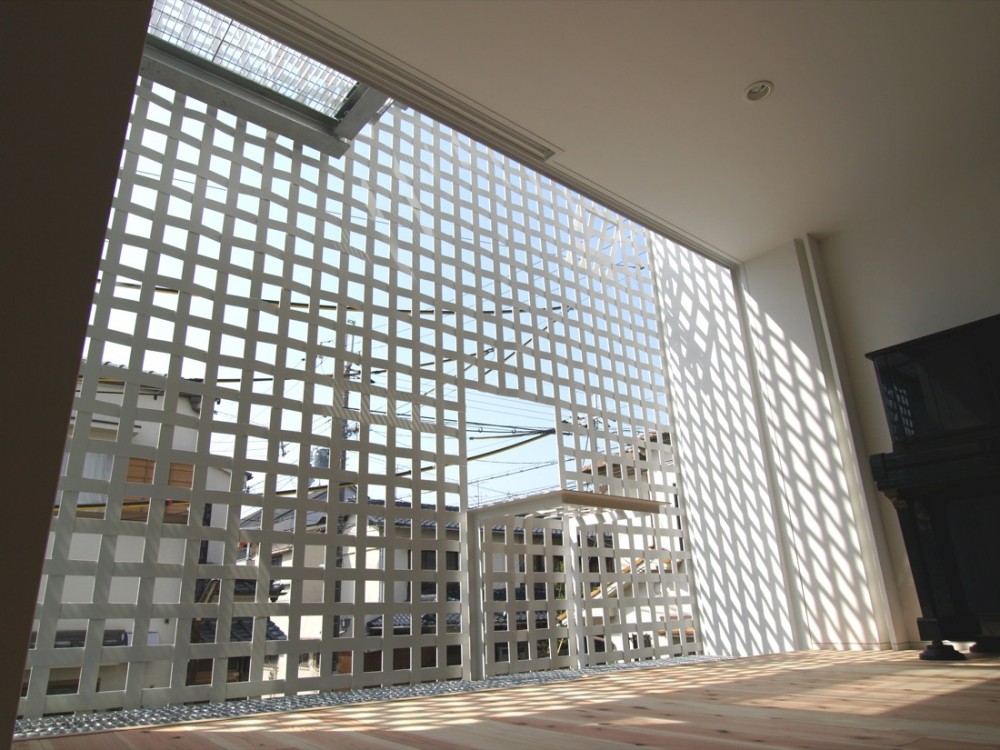
Photo © y+Mdo
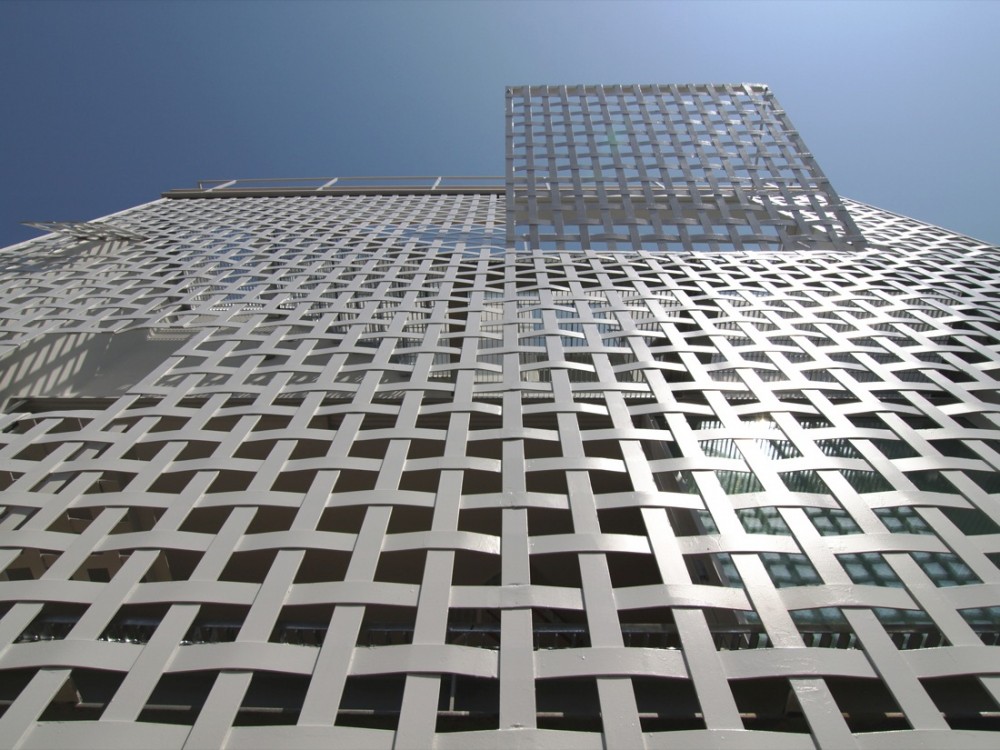
Photo © y+Mdo
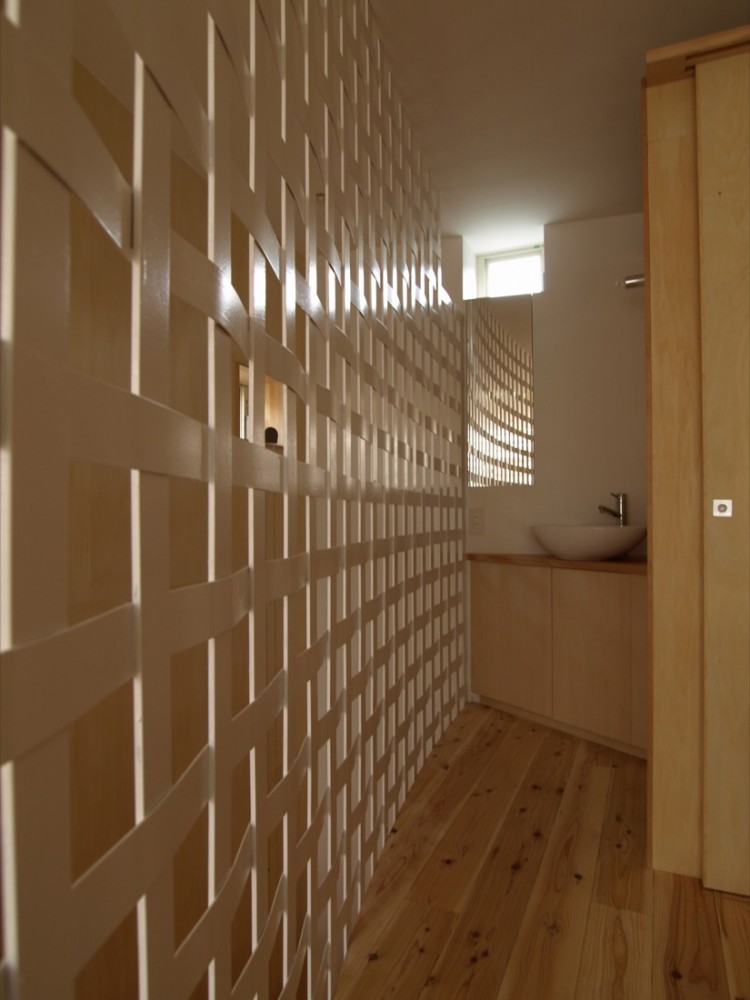
Photo © y+Mdo
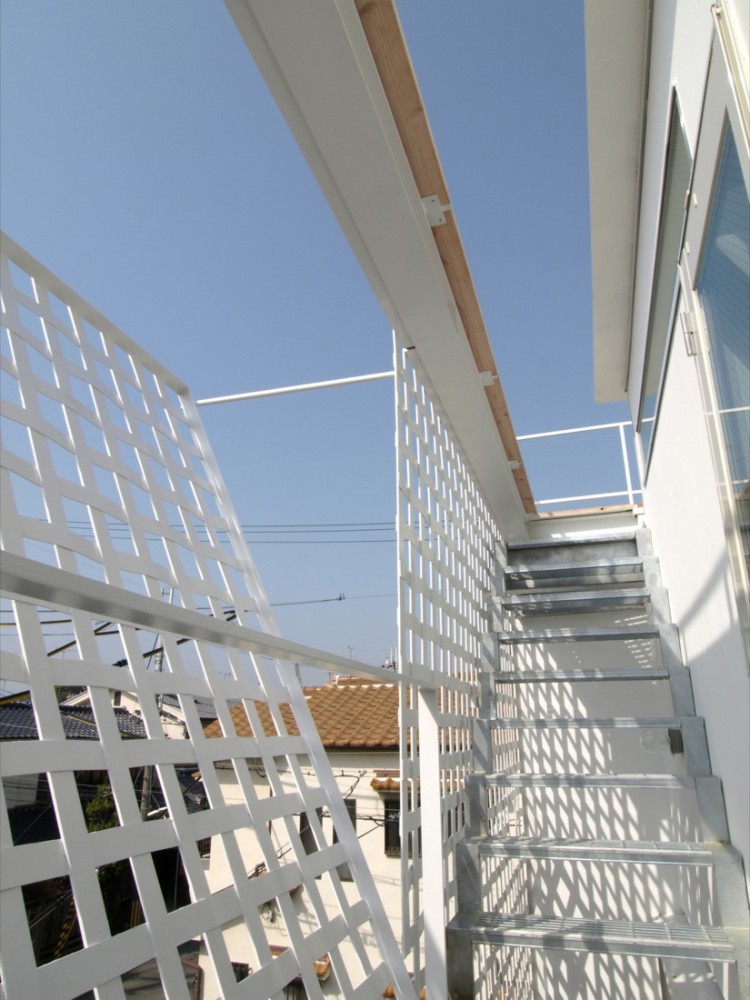
Photo © y+Mdo
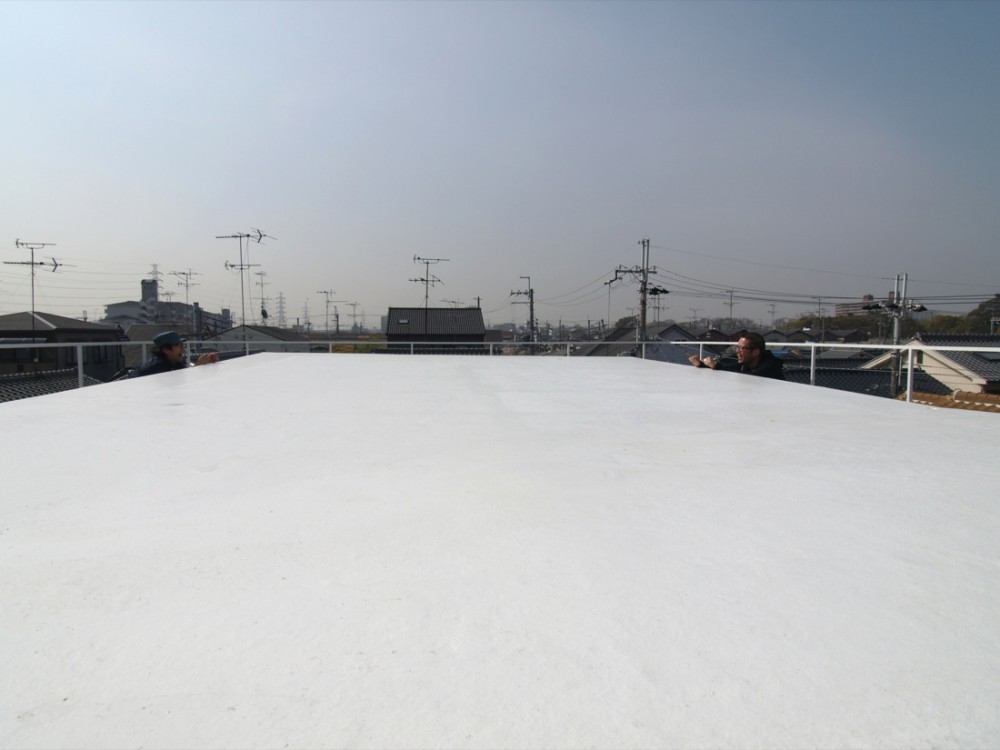
Photo © y+Mdo
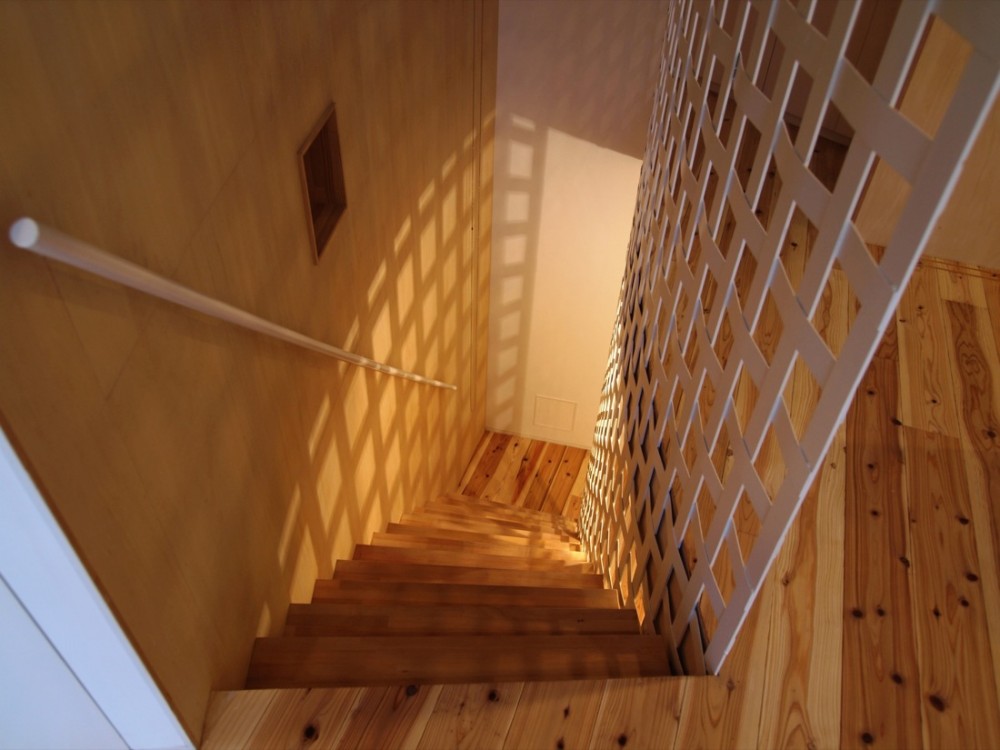
Photo © y+Mdo
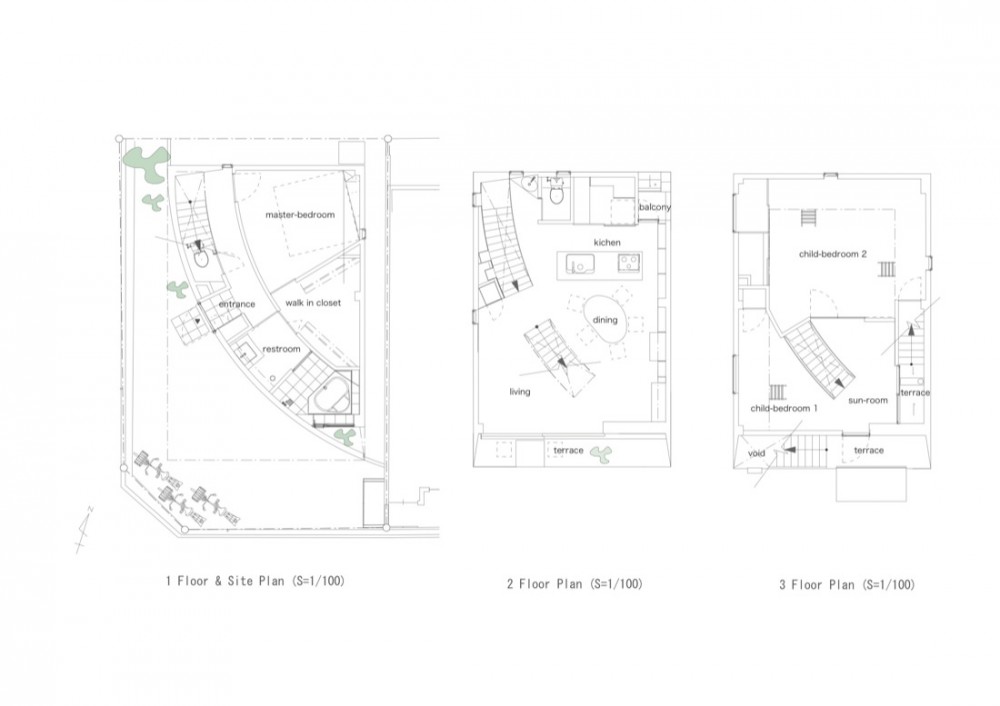 floor plans
floor plansThe people
Architect : y+Mdo
Location: Amagasaki-City, Hyogo-Pref, Japan
Project Architect: Masahiro Miyake
Project Manager: Hidemasa Yoshimoto
Project Area: 113.20 sqm
Photographs: Courtesy of y+Mdo
via:archdialy

