PIQUE
Post By:Kitticoon Poopong

Photo © Courtesy of PIQUE
This house is located outside the small village of Mormont in the Ardenne forests of Belgium. Designed for a young family of four, the home will start as a summer house and expand into the lower floor to ultimately function as a permanent residence.
Photo © Courtesy of PIQUE
Due to the parent’s work connection to the United States, the closely knit family’s schedule has a 19 hour-a-day operating schedule stretching from breakfast at 7am to the end of the American work day at 2am. There are many important events throughout this family’s European/American day and they wanted a house that would participate in the ritual of their daily lives.

Photo © Courtesy of PIQUE
Because the gently sloped site is mostly surrounded by dense foliage, all of the momentum of the house is directed toward the sky. Five light wells have been designated to five specific experiences that compliment five different events in the family’s schedule. In some cases the wells frame views and shadows, and in some cases the wells funnel light. The architecture is an active participant in the place. It acts as an agent, accentuating special moments that already exist in the place and partners them with significant events of the family’s daily ritual.

Photo © Courtesy of PIQUE
A modest 130 square meters in its ‘vacation home’ configuration, the house floor plan is rectilinear and built from standard local trades. The budget of the project goes to the roof which is made of pre-fabricated Structural Insulated Panel assemblies craned into place.
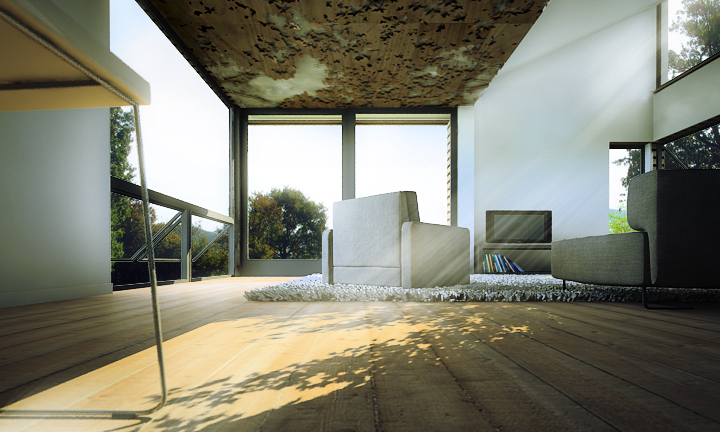
Photo © Courtesy of PIQUE
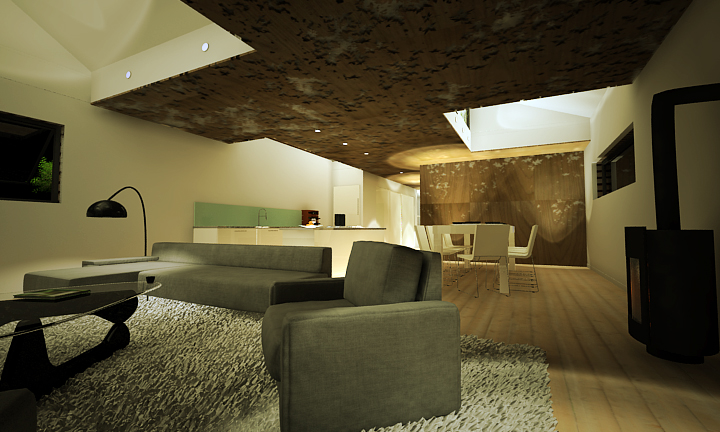
Photo © Courtesy of PIQUE

Photo © Courtesy of PIQUE

Photo © Courtesy of PIQUE
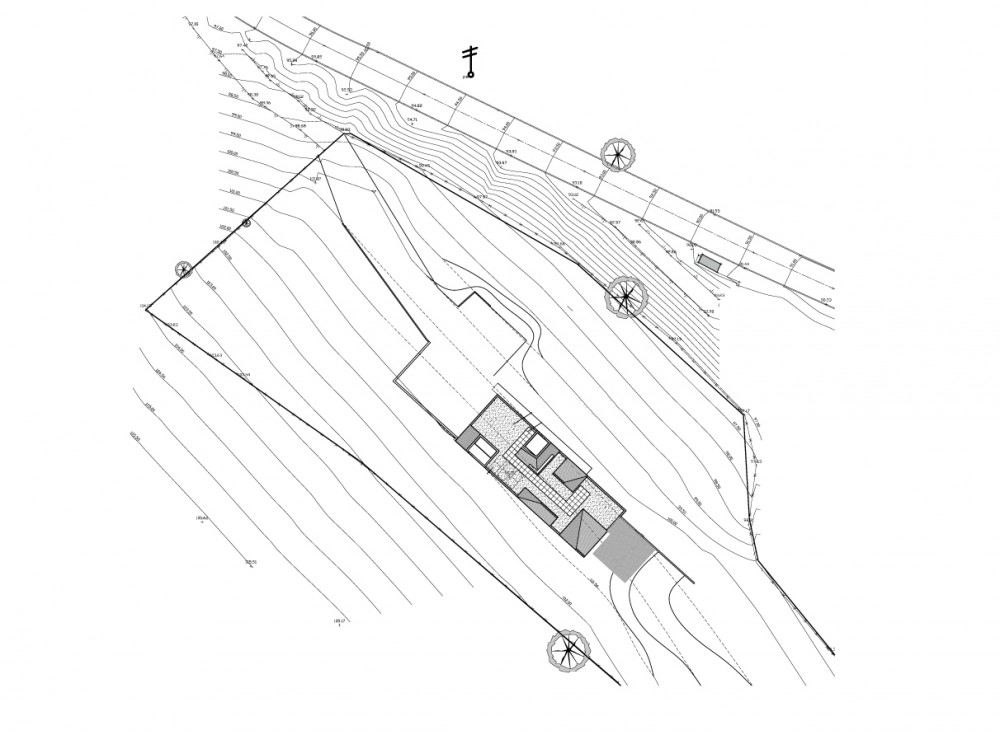 site plan--drawing Courtesy of PIQUE
site plan--drawing Courtesy of PIQUE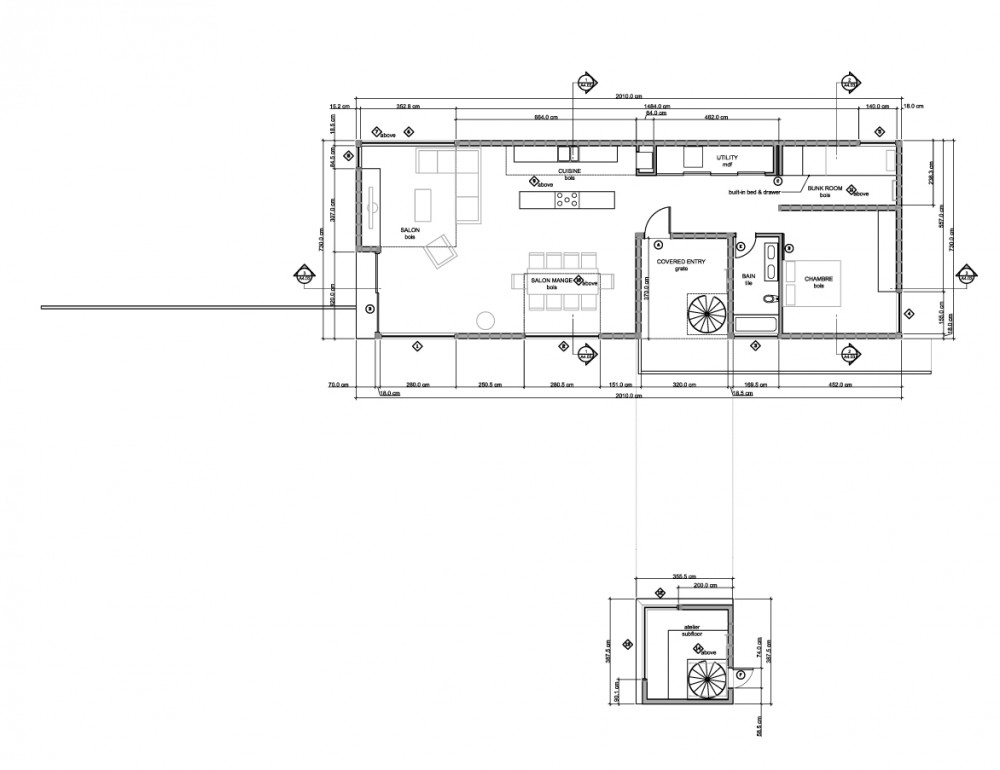 floor plan--drawing Courtesy of PIQUE
floor plan--drawing Courtesy of PIQUE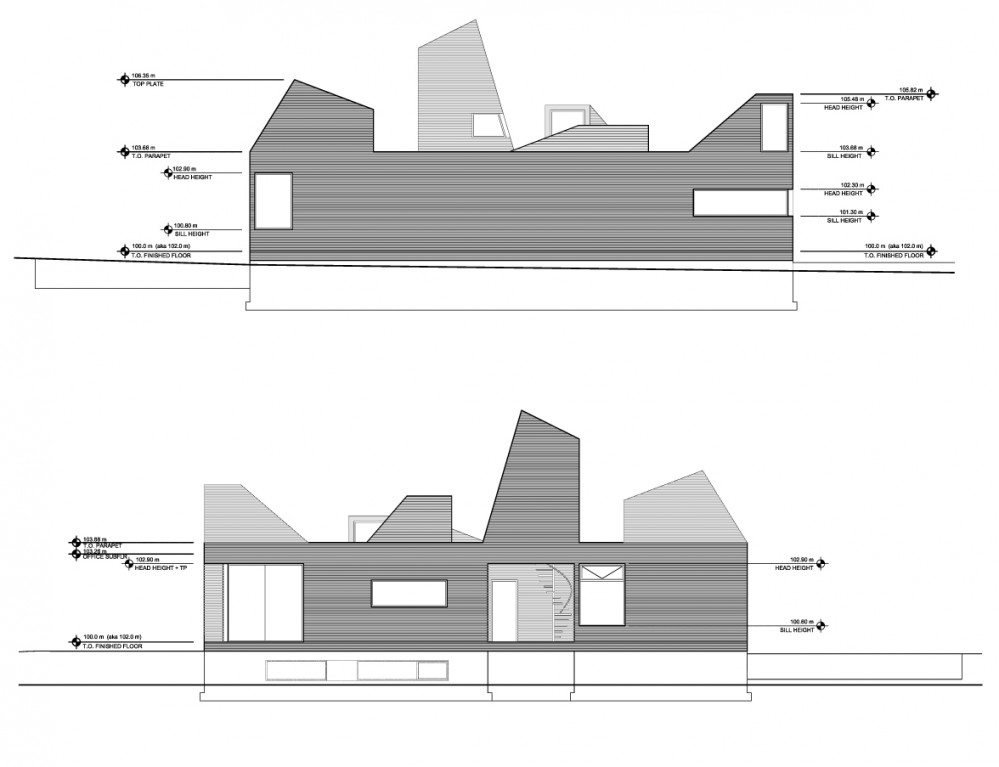 elevations 01--drawing Courtesy of PIQUE
elevations 01--drawing Courtesy of PIQUE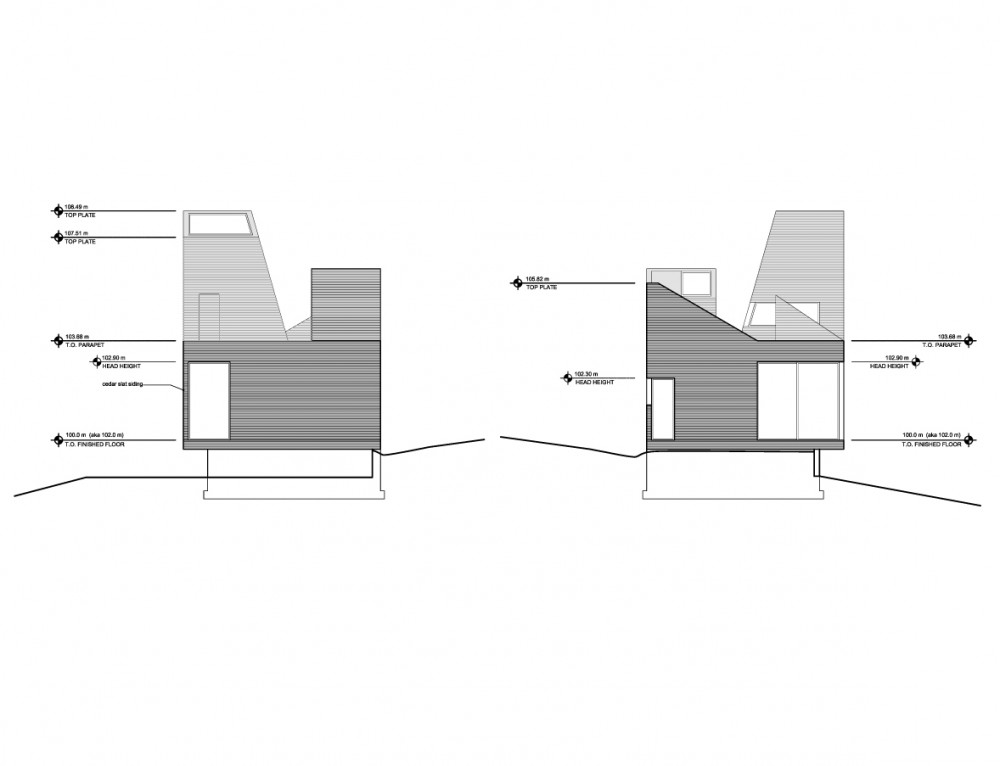 elevations 02--drawing Courtesy of PIQUE
elevations 02--drawing Courtesy of PIQUE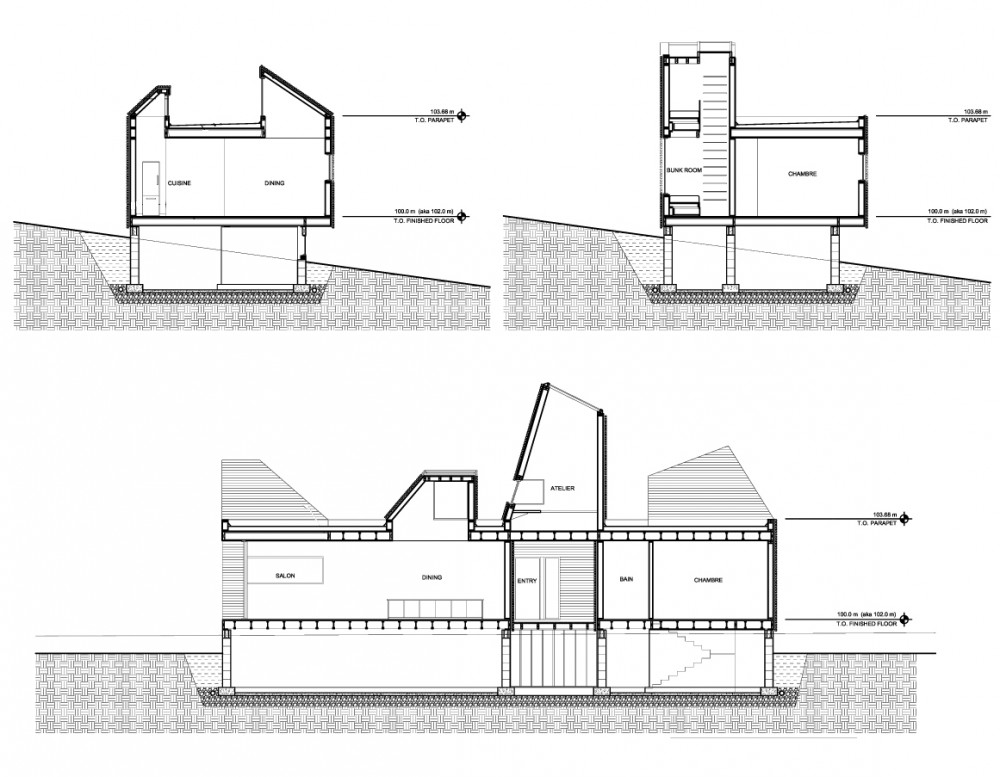 sections--drawing Courtesy of PIQUE
sections--drawing Courtesy of PIQUE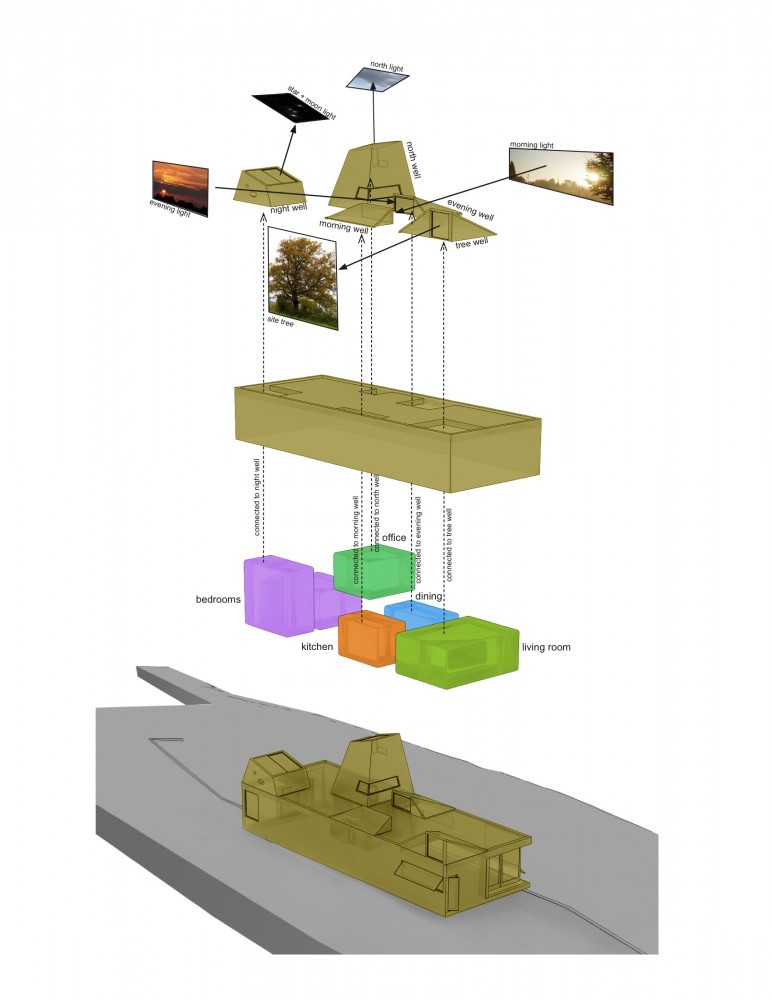
exploded axo--drawing Courtesy of PIQUE
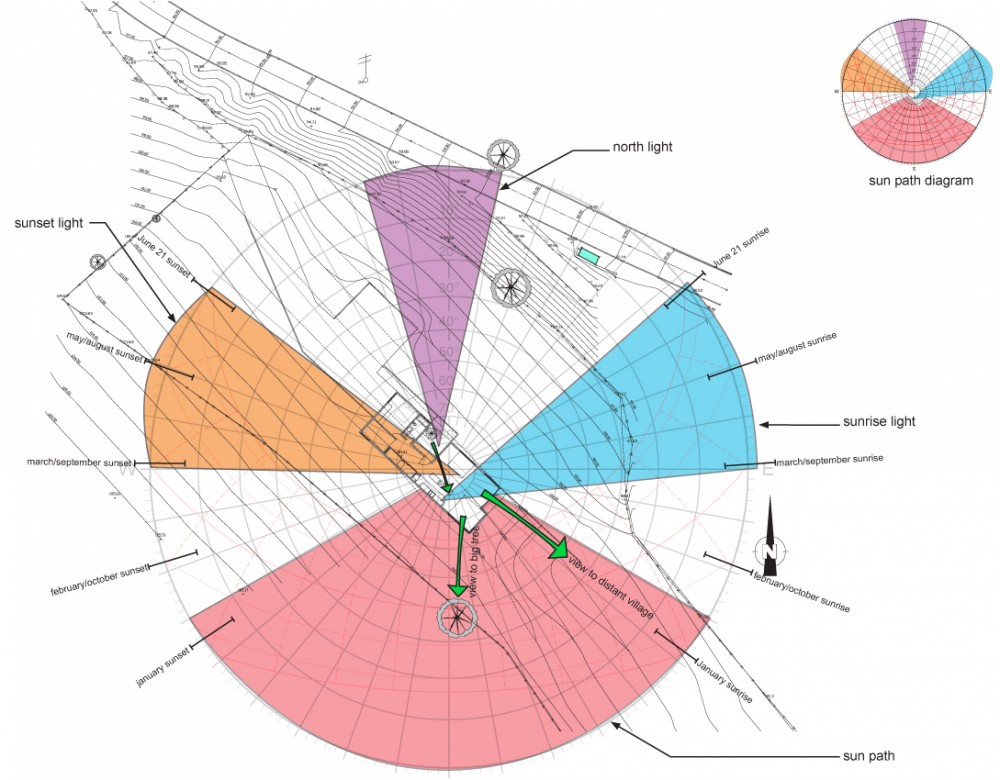 sun diagram 01--drawing Courtesy of PIQUE
sun diagram 01--drawing Courtesy of PIQUE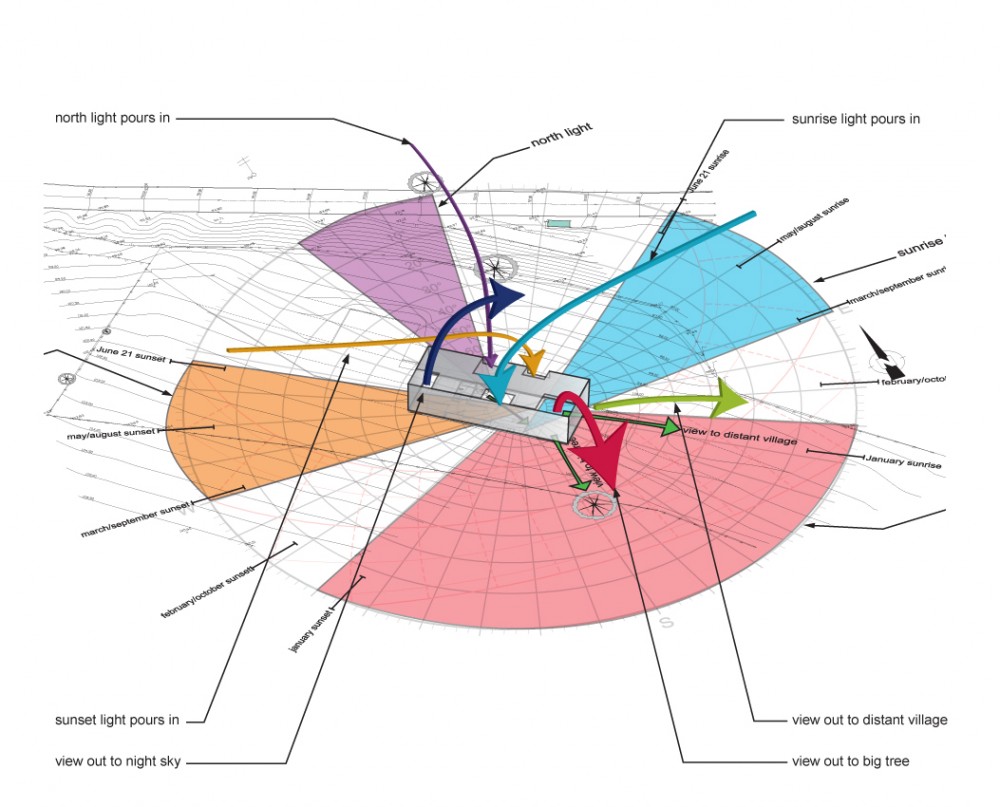 sun diagram 02--drawing Courtesy of PIQUE
sun diagram 02--drawing Courtesy of PIQUEThe people
Architects: PIQUE
Location: Mormont, Ardenne forests, Belgium
Photographs: Courtesy of PIQUE
via:e-architect/archdialy

