René Van Zuuk Architekten
Post By:Kitticoon Poopong
Living on a Canal: A delicate Art Nouveau leaf pattern softens the mass of Project X’s signature opaque volume.

The densest area in the NETHERLANDS includes Amsterdam, Rotterdam, The Hague, and everything in between. Referred to as the “Randstad,” or “urban conglomeration,” the region is plagued by enormous population pressures, and housing is constantly under development. The Randstad is also a place where new municipalities such as Almere have been created on land reclaimed from the sea. Seeking to bring attention to this greener, cheaper suburb established in 1984, the city set aside 10 plots of land in 1993 as part of an experimental housing competition called “Fantasy.” A little-known Dutch architect, René Van Zuuk, was among the winners for his design of Villa Psyche, his first project, subsequently built on one of the sites. While modest in number, Van Zuuk’s designs are striking and
highly diverse in character [see record, December 2002, page 102]. Expressive aptly describes his body of work, which includes the eye-catching Amsterdam Center for Architecture (ARCAM), completed in 2003 on the harbor behind the city’s central station.

The architect lived in Villa Psyche for years, but a growing family and the availability of an adjoining parcel of land compelled him to build a new residence, called Project X. Completed in 2009, the 2,300-square-foot residence complements Villa Psyche and completes a small garden compound along a canal. The three-bedroom, split-level residence features an office studio on the lower level; living room and kitchen and dining area on the main level; and bedrooms upstairs. On one side, large glazed walls in the kitchen and the living and dining area open to the canal, a deck, and the yard, enhancing views and admitting abundant light into these public spaces. While skylights illuminate the upstairs sleeping quarters, narrow glass slots modulate glare and maintain visual privacy from neighboring houses while also preserving the integrity of the solid form. Two long stairway corridors provide circulation in the house — one proceeds upstairs from the front entrance and the other continues on the main level to the back of the house and the canal. Inexpensive oak covers the floors and walls in these passageways, a testament to the architect’s modest budget and use of natural materials. Van Zuuk’s family of four lives here, while his small office staff is accommodated in the former residence, Villa Psyche.

Although Van Zuuk thought about the two buildings as an ensemble, Project X looks little like Villa Psyche. “We didn’t want to have a project next door compete for attention. Project X had to be a background structure,” he explains. Nevertheless, the new house is distinctive, consisting of two rectilinear forms stacked on top of each other. An opaque second-floor volume hovers above a base expansively glazed on one side and closed on the side abutting the neighbors.

Van Zuuk’s design process unfolds like a math puzzle. At the Technical University of Eindhoven, where he studied building production technology, he became intrigued by inventive manufactured systems and mass production. In this project, he experiments with new materials and processes, using fiber-cement board panels on the facade of the second-floor volume, and etching a repeating Art Nouveau tree-branch shape into the panels’ surface. “In my youth, I encountered the mathematical work of M.C. Escher. I always wanted to use [his ideas] in a project, a continuous pattern that runs around the building where one cannot tell where it starts or where it ends,” says Van Zuuk. For Project X, the design team made stencils from engineered wood and milled the branch-shaped grooves manually onto the panels. The stencils run perfectly true, repeating 10 times on the surface of the 50-meter (164-foot) perimeter of the facade.

The branches continuously wrap around and beneath the corners, appearing on the underside of the boxlike form to make a perfectly symmetrical statement. Van Zuuk specially ordered the fiber-cement facade material, then sanded and milled it. The overall effect of the repeated pattern softens the volume’s rigid form, connects the man-made designs to nature, and becomes the signature statement of the house.

Everything built in the Randstad must take into account the limits imposed by the area’s density, size constraints, and proximity to water. You would not easily guess that Project X is not only small but tightly packed on its 16,000-square-foot urban plot; in photographs, the house gives the illusion of being large and located in the country. While finishes and materials in the house may appear pricey, the project team went to great lengths to keep costs down with inexpensive materials and fabrication strategies. In his live/work compound, Van Zuuk responds with tasteful restraint to the limitations that temper design in Almere, transforming them into instruments of inspiration.

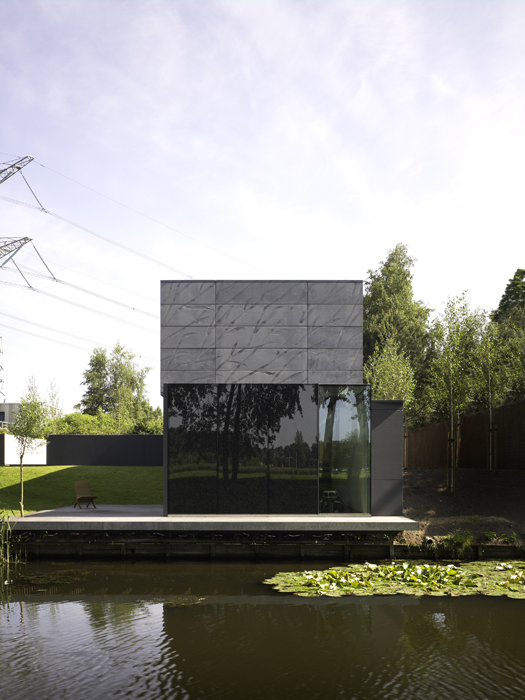
Photo © Christian Richters
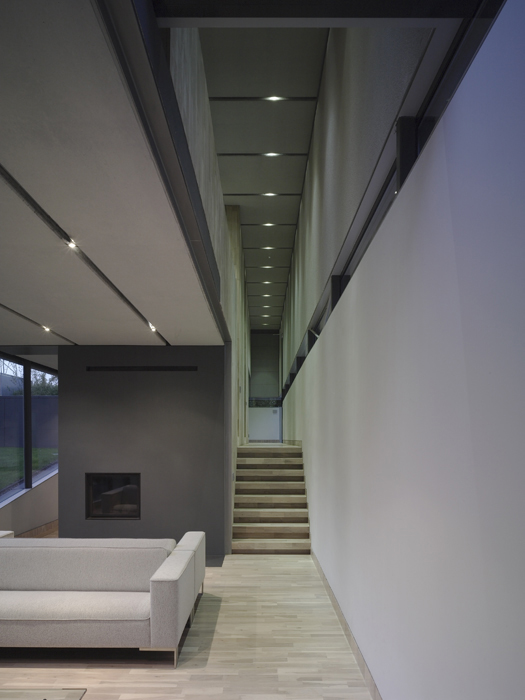
Photo © Christian Richters
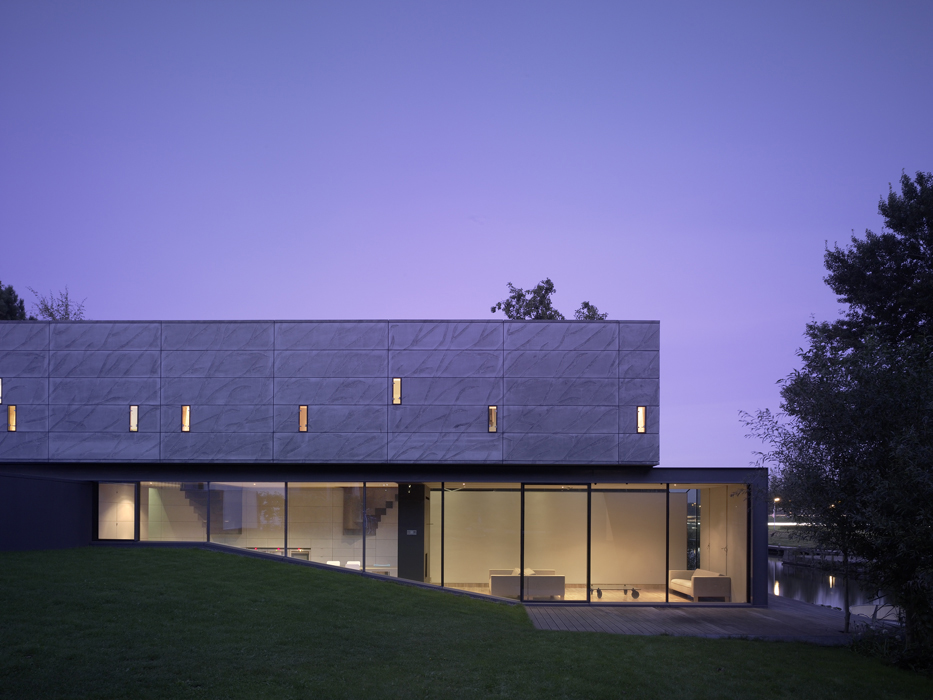
Photo © Christian Richters
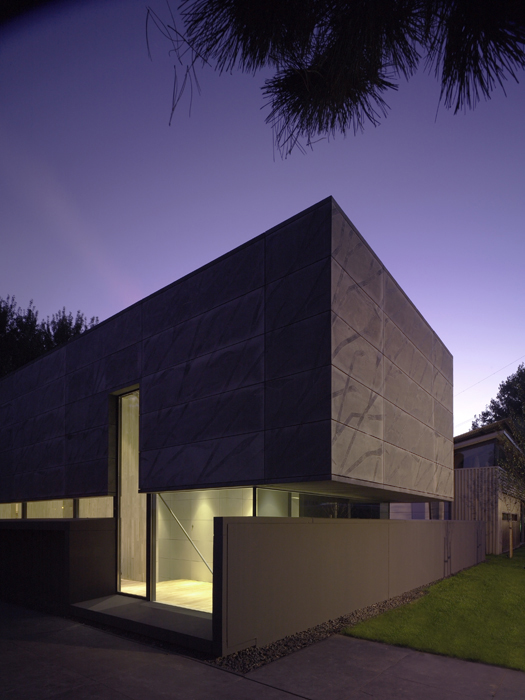
Photo © Christian Richters
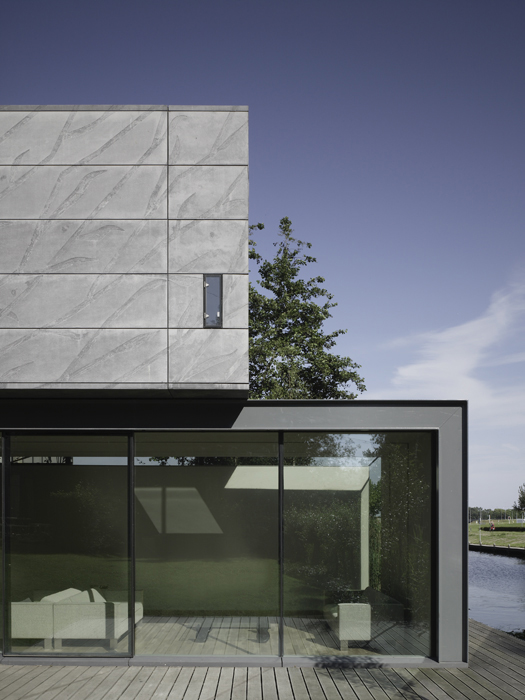
Photo © Christian Richters
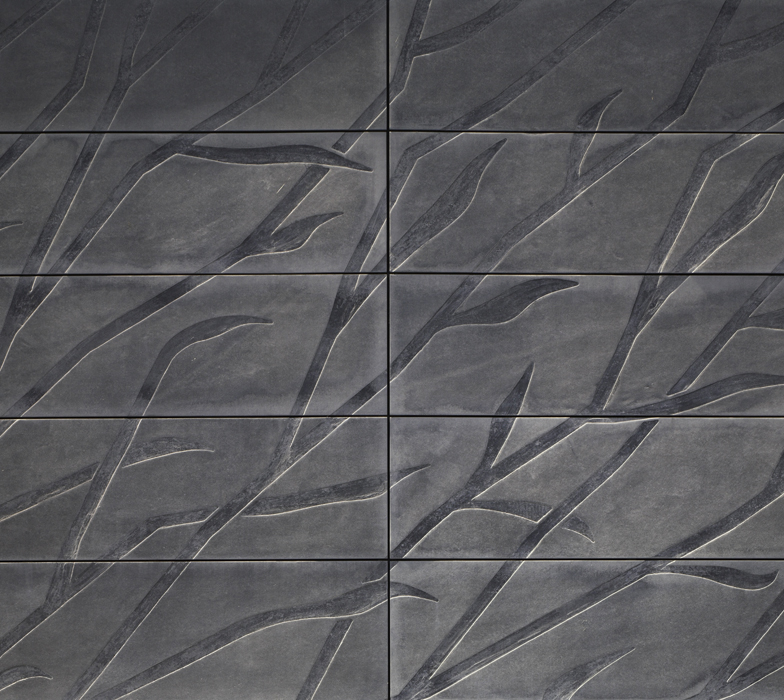
Photo © Christian Richters
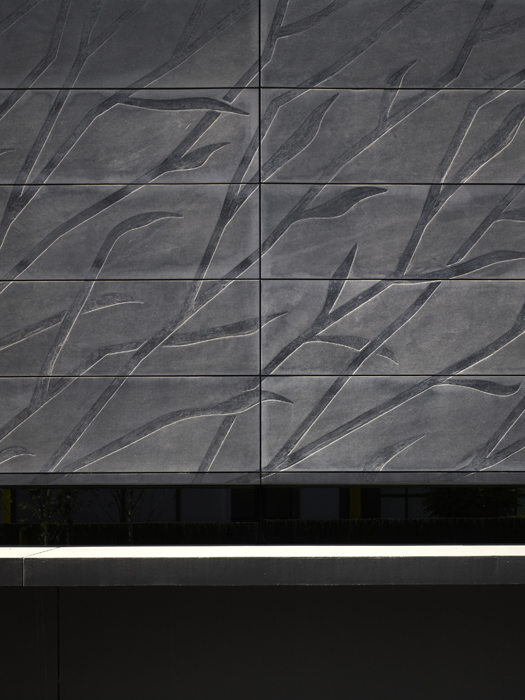
Photo © Christian Richters
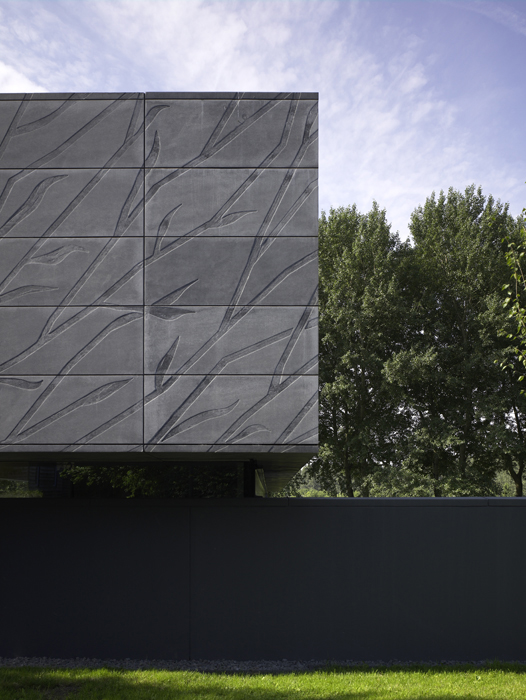
Photo © Christian Richters
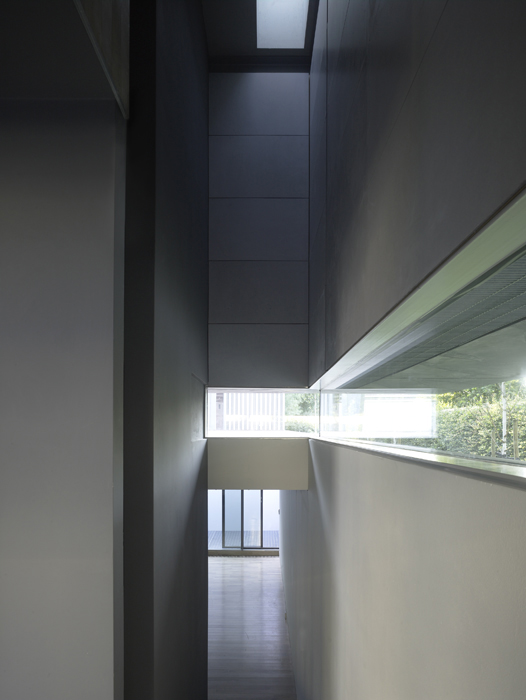
Photo © Christian Richters
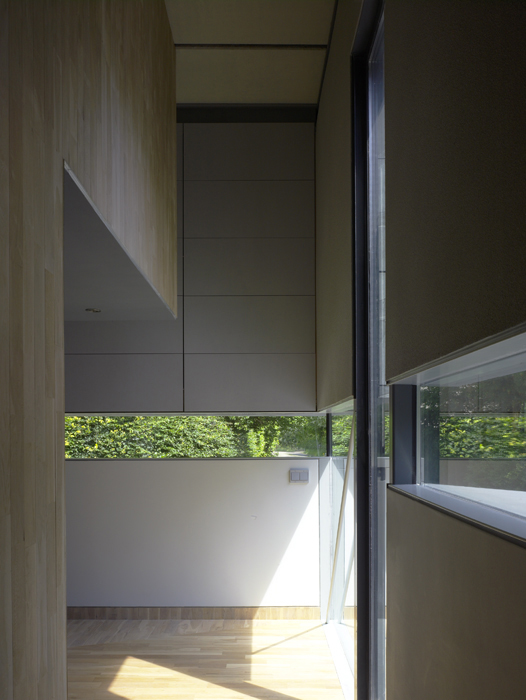
Photo © Christian Richters
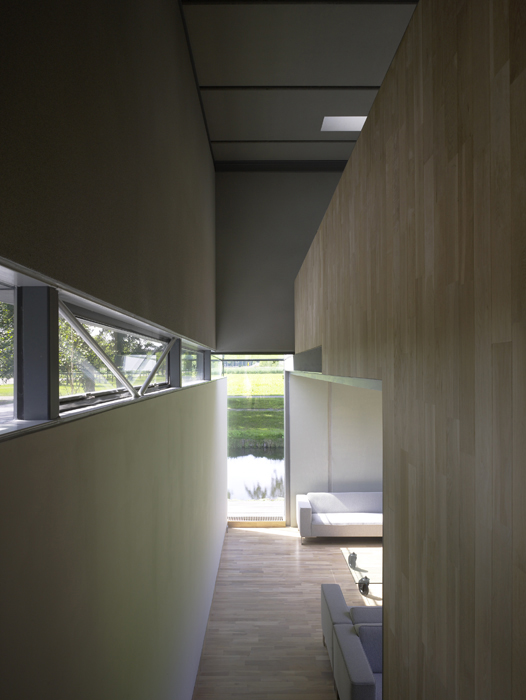
Photo © Christian Richters
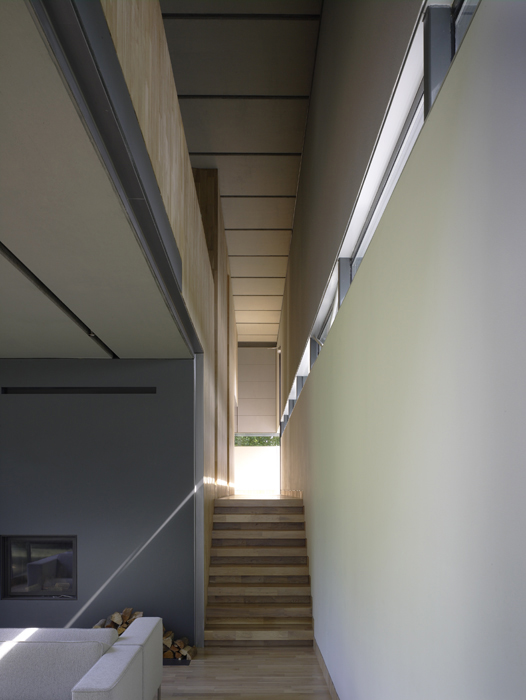
Photo © Christian Richters
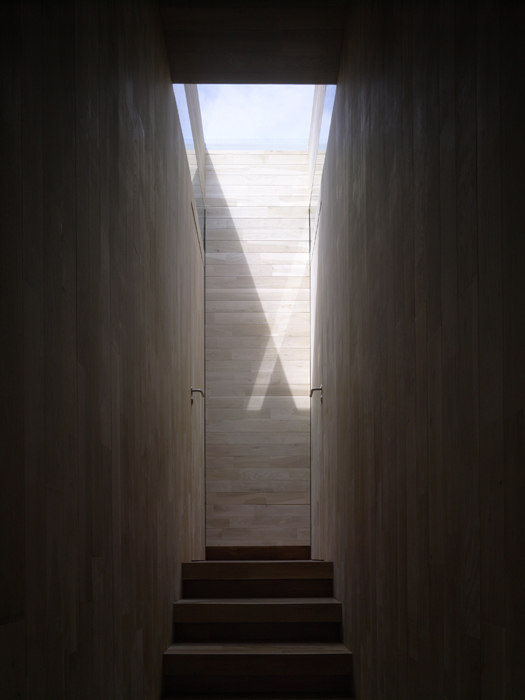
Photo © Christian Richters
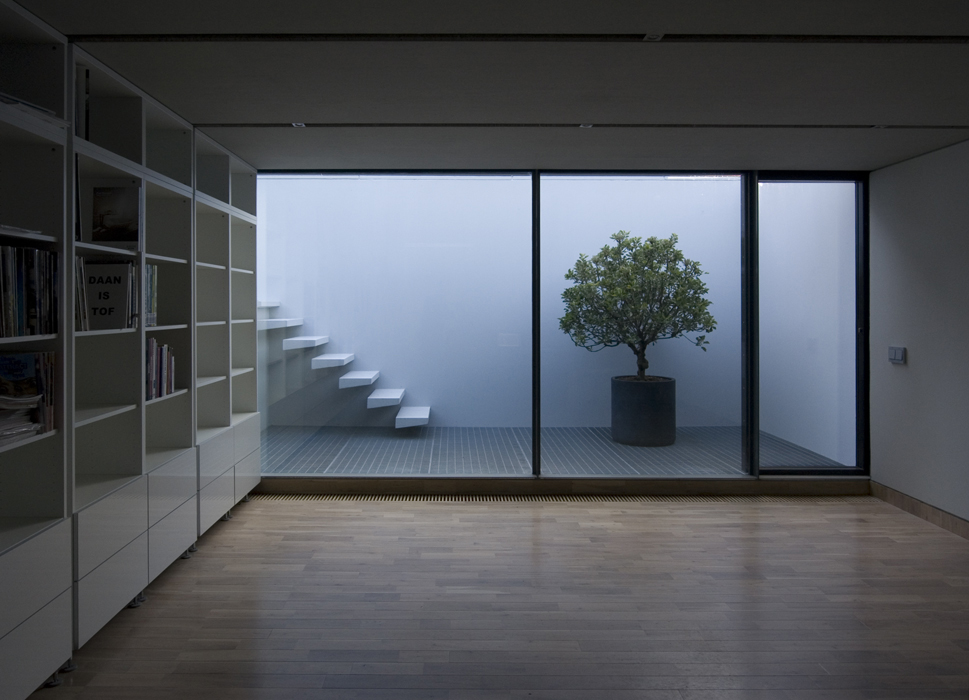
Photo © Christian Richters

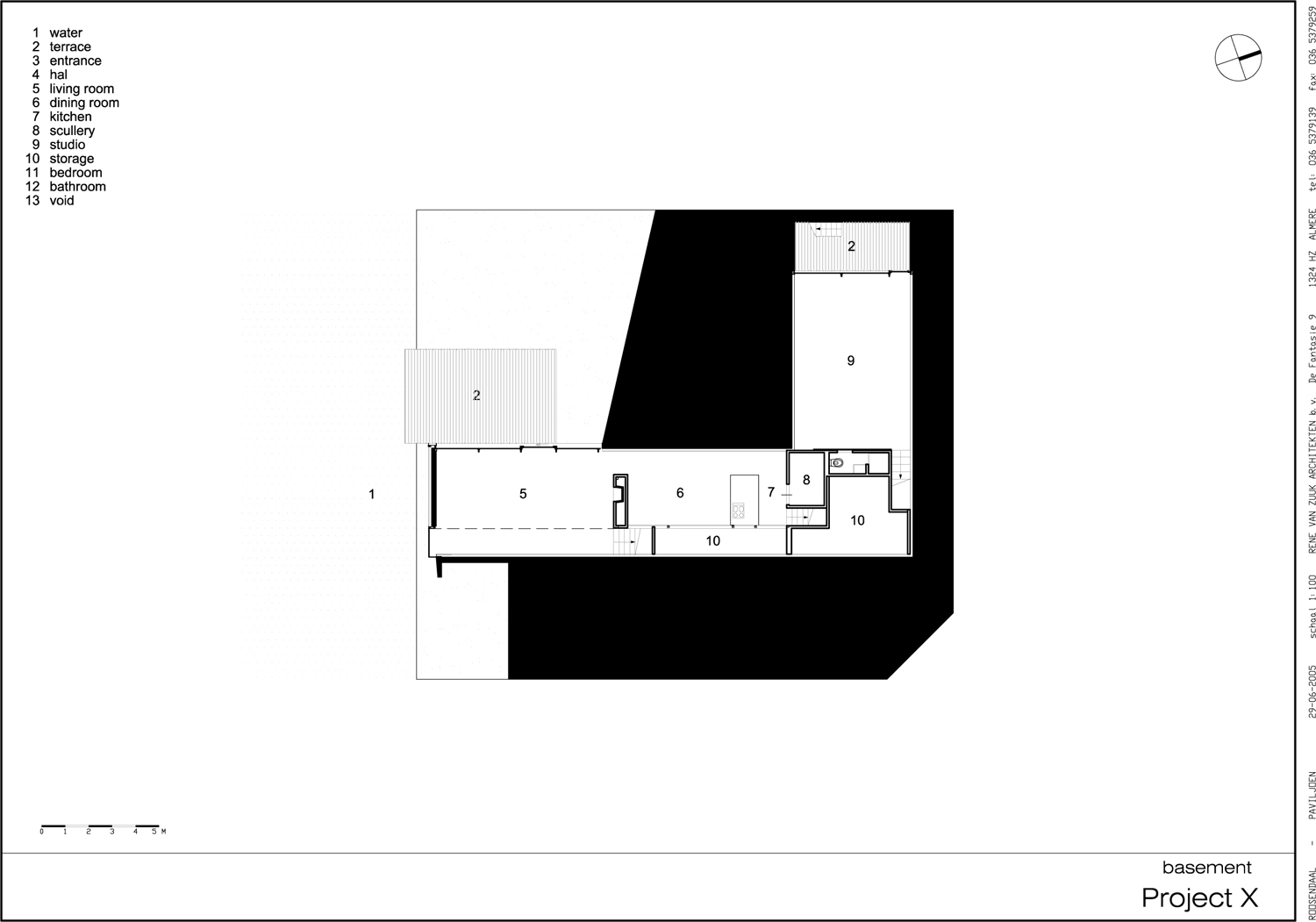
Image courtesy René Van Zuuk Architekten


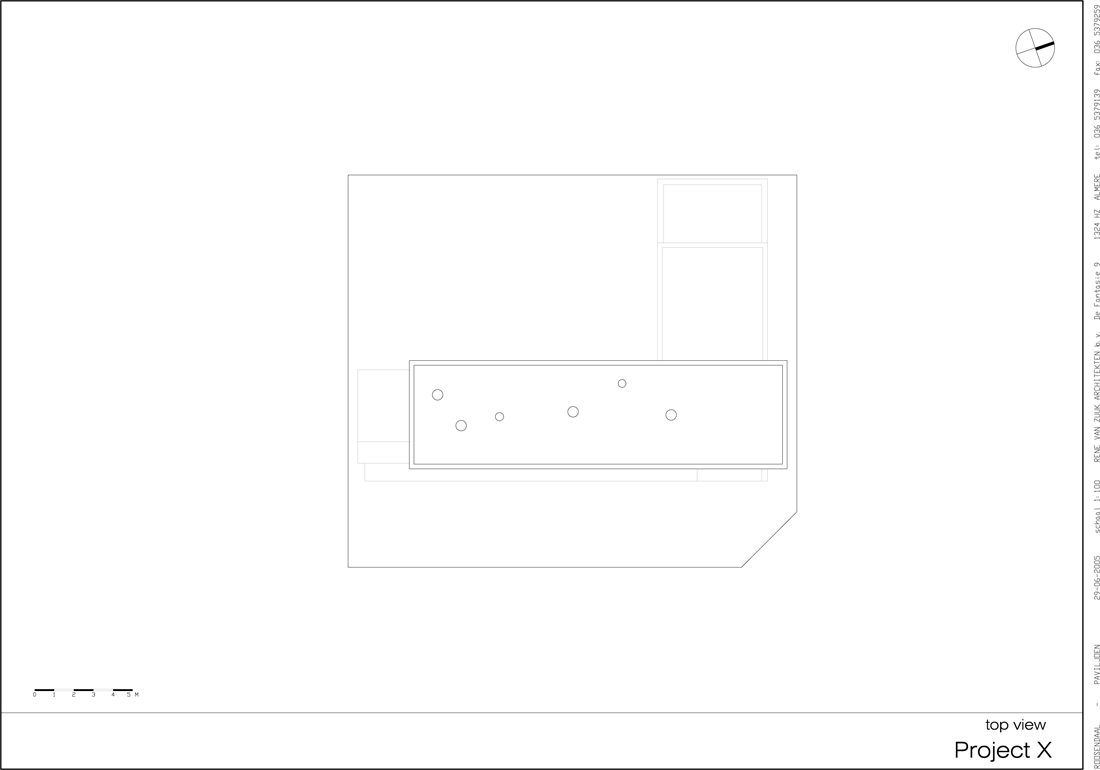
Image courtesy René Van Zuuk Architekten

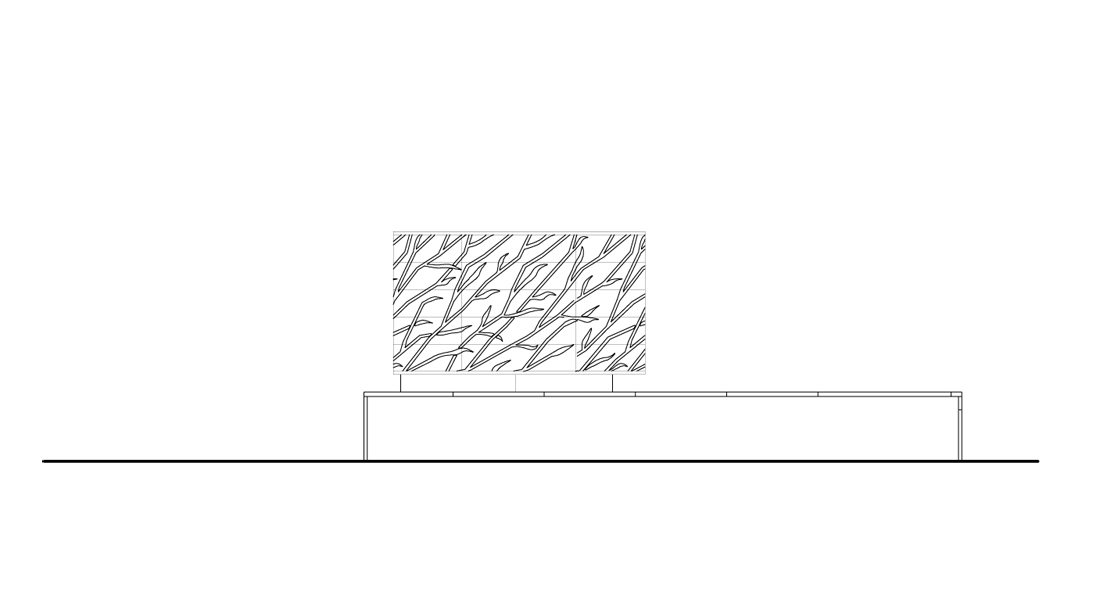 north east elevation
north east elevation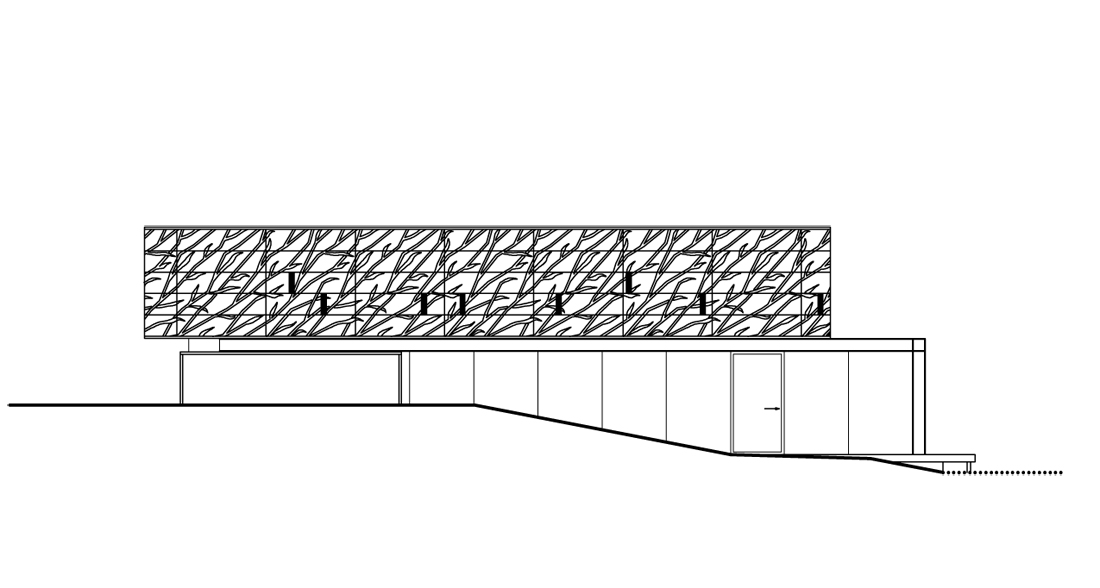 north west elevation
north west elevation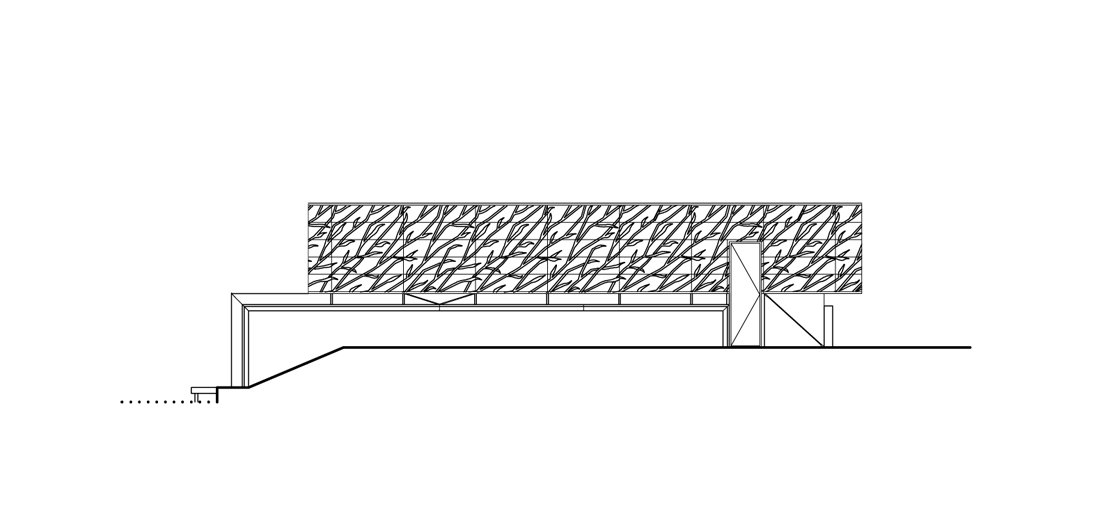 south east elevation
south east elevation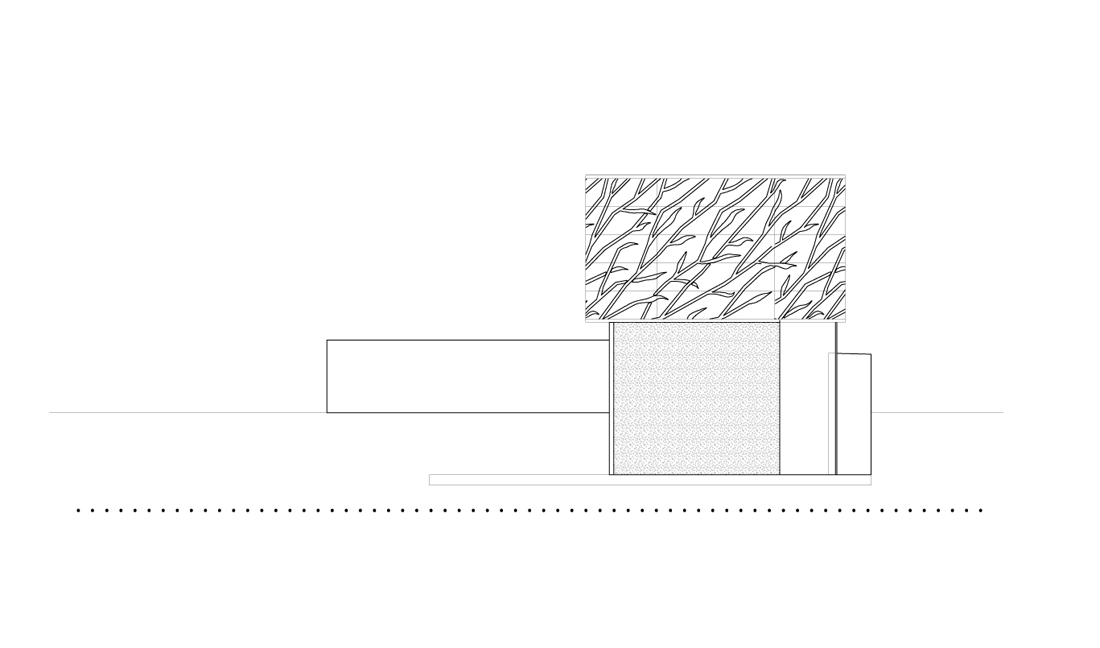 south west elevation
south west elevationSite area: 454 m²
Floor area: 215 m²
Cubage: 780 m³
Start of planning: 2003
Start of construction: August 2004
Completion date: August 2008
the PeopleClient:René van Zuuk & Marjo Körner Architect: René Van Zuuk Architekten Personnel in architect's firm who should receive special credit: Office: René van Zuuk Architekten b.v., Almere / NL Design: René van Zuuk Structural Engineer: Van de Laar, Eindhoven / NL Photographer(s): Christian Richters | the ProductsWalls:Rockwool; Alvon; Rigips; Calduran; Cembonit Floors: Unidek Roof: Dow Corning; Hertalan Ventilation: Stork Plumbing: Duravit |

