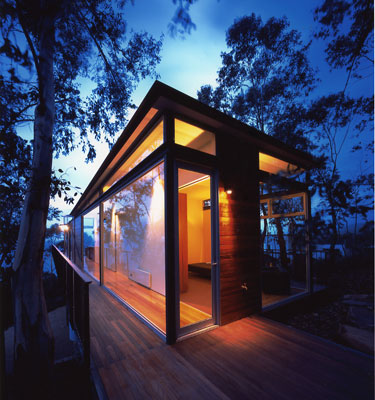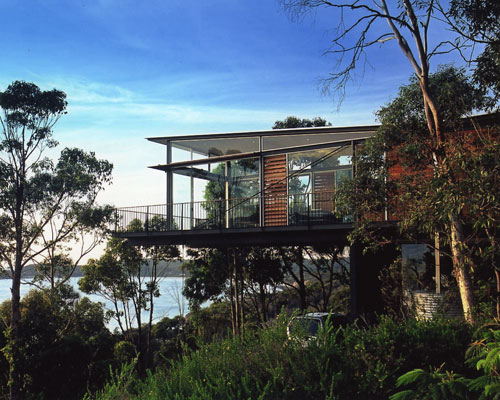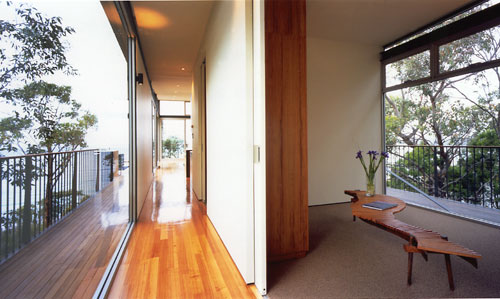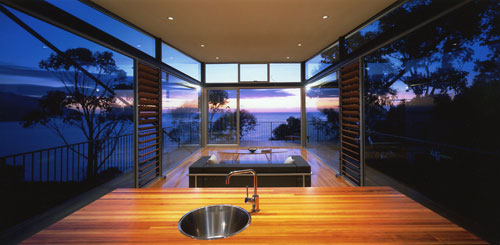Eaglehawk Neck, Tasmania
Stuart Tanner Architects
Post By:Kitticoon Poopong
via:archrecord--By Ingrid Spencer
Photo © Brett Boardman
For architect Stuart Tanner, growing up in Tasmania—surfing, diving, and bushwalking through the Australian state’s many rainforests—has given him a love of the land and has strongly influenced his architecture. The Pirates Bay House, a small coastal retreat the Tasmanian-based architect designed near Eaglehawk Neck on Tasmania’s Tasman Peninsula, reflects his awe. “Ultimately, anything you build here is engulfed by the landscape,” he says. “I’m completely humbled by it.”
Photo © Ray Joyce Photogtaphy
Tasmania, an island roughly the size of West Virginia located about 150 miles south east of mainland Australia, has a rich history, though is perhaps best known for its remarkably unspoiled natural landscape. With the rear of the Pirates Bay House site abutting the forested edge of Tasman National Park, Tanner’s client had a piece of prime coastal property. The site itself, however, was awkward—a narrow, steep wedge above a road that runs along a cliff escarpment above Pirates Bay Beach.
Photo © Brett Boardman
“I saw an opportunity to connect the forest with the ocean,” says Tanner about the house, which is surrounded by Tasmanian blue-gum trees and wild vegetation. With the help of local engineer Jim Gandy, Tanner used suspension-bridge technology to design the house as a hovering platform, with a minimum footprint, that seems to reach out in a grand gesture toward the sea. An existing driveway became a place to park under the house, while the support wall served to hide plumbing.
Photo © Brett Boardman
Midway through design process, however, Tanner’s clients decided that the two-bedroom retreat would be too small for their growing family, so they sold the site. Happily, the clients that purchased the land were not only excited by the design, they were willing to take it a few steps further, as a high-end real-estate venture. “My original clients envisioned the place to be more like a high-tech shack,” says Tanner, “with industrial materials and a colder, more stark look. The new clients were willing to give the house a different feel. We were able to bring in more rich elements, like blackwood cladding on the exterior.”
Photo © Brett Boardman
With two generous bedrooms, one bathroom, and a large open kitchen and living area, every element of the 1,184-square-foot home is simple, flexible, functional, and elegant. Even a stair was considered an unnecessary element, as the design offers the entrance in the rear of the building where it connects to the site, and where procession along the platform reinforces the “bridge journey.” The platform is suspended midway by two steel straps, and thin steel rods attached to footings provide more support to the entire structure. The building is oriented with a north/south axis, and huge windows ensure maximum visual connection to the landscape, as does the deck, which wraps three sides of the home. Careful attention was paid to keep the house sustainable, including passive methods such as cross ventilation, cedar louvers, and exterior sunscreens on windows, as well as active tactics like an on-site waste management system and gray-water recycling, fresh water catchment and storage, use of energy saving lighting, heating, and appliances, and smart use of insulation in floors, walls, and ceiling to create good thermal control.

Site Plan
Because the site was such a difficult one to reach, Tanner chose to prefabricate some of the home’s steel structure in nearby Hobart. “I couldn’t have people out there framing for weeks on end,” he says. “By using a partially prefab structure, we got the steel framing up in two days.”
Elevation
Tanner’s clients sold the home to the retired dean of the University of Tasmania’s School of Fine Arts and his family, and according to the architect, who visits the site frequently, they are constantly surprised by the natural drama they witness from the house. “He’ll tell me about the black cockatoos sitting in a tree right outside the window,” says Tanner about the home’s owner, “or the joy of living with the changing of the light from day to moonrise.” Tanner agrees that with this home, no matter how compelling the structure, it’s the natural landscape that steals the show.

Floor Plan
Gross square footage:
1,184 sq. ft. + 592 sq. ft. deck area
the People Owners
Bob & Lorraine Jenyns Architect
Stuart Tanner Architects
16 Gregory Street, Sandy Bay
Hobart, Tasmania, Australia, 7005
Phone +61 3 6224 4377
Fax +61 3 6224 5778
www.stuarttannerarchitects.com.au
Interior designer
Stuart Tanner
Engineer(s)
Jim Gandy, Gandy Roberts Engineers Pty Ltd www.gandyandroberts.com.au
Consultant(s)
Landscape:
Stuart Tanner, Peter Mcfarlane (Stonemason), Raoul Harper
Lighting:
Case Monde
General contractor
Southern Living Pty Ltd
Photographer(s)
– Brett Boardman www.brettboardman.com
– Ray Joyce
CAD system, project management, or other software used
Autocad 2004 www.autodesk.com | | the Products Structural system
BHP Steel, fabricated by Leake Steel www.bluescopesteel.com.au
Exterior cladding
Masonry:
Besser Concrete Block www.besser.com
Metal/glass curtainwall:
Pilkington Glass And Anodized Aluminium Glazing Frames www.pilkington.com
Wood:
Blackwood Cladding And Joinery
Roofing
Metal:
Lysaght “Trim Deck Hi-Ten” www.bluescopesteel.com.au
Windows
Aluminum:
Anodized Silver
Glazing
Glass:
8mm Clear Laminated
Doors
Sliding doors:
Internal Full Height Cavity Sliding Doors To Bedrooms And Bathroom
Triple Stacking Glazed Doors To Front Deck Area
Hardware
Locksets:
Lockwood
Pulls:
Madinoz www.madinoz.com.au
Cabinet hardware:
Madinoz www.madinoz.com.au
Interior finishes
Cabinetwork and custom woodwork:
Custom Designed And Built Blackwood Joinery
Wallcoverings:
Boral Plaster www.boral.com.au
Special Surfacing:
Stainless Steel To Kitchen Work Area
Floor and wall tile:
Rogerseller Tiles (Melbourne) To Bathroom
Tables:
Coffee Table Designed And Fabricated By Craig Rosevear, 13 Union Street Hobart 7000 TAS Tel: 03 6231 1711
Other furniture:
Lounge Desinged By Craig Rosevear, 13 Union Street Hobart 7000 TAS Tel: 03 6231 1711
Lighting
Interior ambient lighting:
Wef Fittings
Exterior:
Wef Fittings
Controls:
Clipsal www.clipsal.co.uk
Accessibility provision:
Solid Dolerite Stone Steps And Walls By Peter Macfarlane Stonemason
Plumbing
Fully Site Enclosed Waste Water “Ozeclean” System; All Drinking And Bathing Water Collected And Stored On-Site. |








