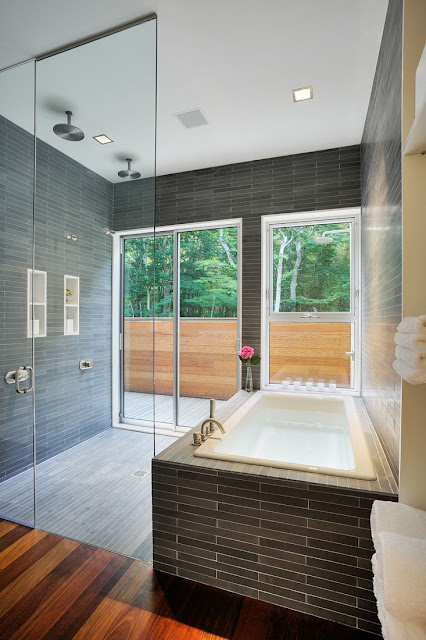Amagansett, NY, United States
Bates Masi Architects
Post By:Kitticoon Poopong
 |
| Photo © Courtesy of Christopher Wesnofske |
At the first meeting, the clients introduced both their growing family and growing art collection. They were particularly excited about a new artist,
Vik Muniz, whose works based on photographs of
Jacqueline Kennedy Onassis provided a delightful discovery upon closer inspection: paintings of the iconic images rendered in peanut butter and jelly. This moment of discovery and playful deception became the design concept of the house.
 |
| Photo © Courtesy of Christopher Wesnofske |
Approaching the house by the winding driveway, the gabled form, massive chimney, and shingled siding are all reminiscent of traditional houses on eastern
Long Island. Looking closely, the shingles are, in fact, a woven screen of oak surveyors stakes, similar to those that dotted the steeply wooded lot when the clients first saw it. Similarly, the massive chimney that anchors the house to the site isn’t solid at all, but is actually made of thin concrete panels.
 |
| Photo © Courtesy of Christopher Wesnofske |
 |
| Photo © Courtesy of Christopher Wesnofske |
Entering the house, with a view of the pool and gardens beyond, the wall enclosing the stair looks like translucent stone. One has to look very carefully to see that it is a
double paned glass wall filled with small seashells, a reference to the nearby beaches. The double-height living/dining room is a compatible scale and space for the large works of art and family gatherings. The fireplace surround reflects fragmented images of the art and surrounding landscape while its crystalline appearance defies its humble origins: polished stainless steel military dog tags.
 |
| Photo © Courtesy of Christopher Wesnofske |
 |
| Photo © Courtesy of Christopher Wesnofske |
Expectations were also subverted in the structural system of the house to reduce the cost and increase the efficiency. Behind the stake siding and interior gypsum board are walls comprised of
precast concrete panels typically used in foundation construction. These durable and low maintenance panels are
double insulated for efficiency and are a perfect scale for hanging large art. By staggering the walls slightly, tall, narrow windows admit indirect light and allow glimpses of the landscape.
 |
| Photo © Courtesy of Christopher Wesnofske |
 |
| Photo © Courtesy of Christopher Wesnofske |
By subverting expectations, this house encourages multiple readings that change, depending on time and perception. It turns this house into something more: an exploration of perception.
 |
| site plan--drawing Courtesy of Bates Masi Architects |
 |
| ground floor plan--drawing Courtesy of Bates Masi Architects |
 |
| upper floor plan--drawing Courtesy of Bates Masi Architects |
The people
Architect: Bates Masi Architects
Location: Amagansett, NY, United States
Client: Private
Structural Engineer: Steven L. Maresca
Contractor: Sanders Construction
Project Year: 2009
Photographs: Christopher Wesnofske
via:archdaily/contemporist












