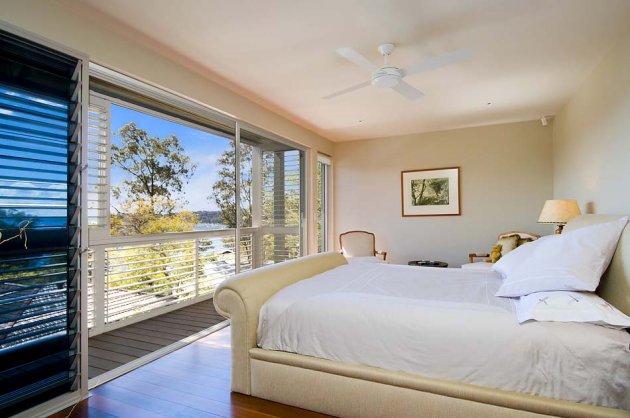Bayview, NSW, Australia
Gartner Trovato Architects
Post By:Kitticoon Poopong
 |
| Photo © Courtesy of Gartner Trovato Architects |
The house is located on a 1,200m2 block of land with a significant fall from the street. The site is oddly shaped with its longest boundaries running east-west allowing for orientation to the north with magnificent views over
Pittwater and surrounding area.
 |
| Photo © Courtesy of Gartner Trovato Architects |
 |
| Photo © Courtesy of Gartner Trovato Architects |
The building form takes its shape from the topography and shape of the land, it has a slender footprint to allow for cross ventilation and solar access to all rooms of the house whilst maintaining views of Pittwater from every room.
 |
| Photo © Courtesy of Gartner Trovato Architects |
 |
| Photo © Courtesy of Gartner Trovato Architects |
The dwelling presents as a single low scale building to the street, with the remaining floors below. The house is distributed over 3 floors with the main circulation space working along the south of the house as the main circulation spine. The different levels are connected by 2 of flights of stairs and voids that overlap to enhance the sense of space.
 |
| Photo © Courtesy of Gartner Trovato Architects |
 |
| Photo © Courtesy of Gartner Trovato Architects |
The upper floor contains the main living spaces including kitchen, dining and living areas, as well as a bar/cellar,
powder room and access to 3 outdoor living spaces. The kitchen opens up via a servery to them main outdoor living terrace on the western side of the house that incorporates a louvred roof for use in poor weather. The upper level also has garaging for 3 spaces and incorporates a storage area.
 |
| Photo © Courtesy of Gartner Trovato Architects |
 |
| Photo © Courtesy of Gartner Trovato Architects |
The middle floor contains master suite. Guest rooms and artist studio with access to an external terrace for reflection and workspace for the artist. The lower floor contains bedrooms, media room and utility spaces.
 |
| Photo © Courtesy of Gartner Trovato Architects |
 |
| Photo © Courtesy of Gartner Trovato Architects |
 |
| Photo © Courtesy of Gartner Trovato Architects |
 |
| Photo © Courtesy of Gartner Trovato Architects |
 |
| Photo © Courtesy of Gartner Trovato Architects |
 |
| Photo © Courtesy of Gartner Trovato Architects |
 |
| Photo © Courtesy of Gartner Trovato Architects |
 |
| Photo © Courtesy of Gartner Trovato Architects |
 |
| Photo © Courtesy of Gartner Trovato Architects |
 |
| Photo © Courtesy of Gartner Trovato Architects |
 |
| Photo © Courtesy of Gartner Trovato Architects |
 |
| Photo © Courtesy of Gartner Trovato Architects |
 |
| Photo © Courtesy of Gartner Trovato Architects |
 |
| Photo © Courtesy of Gartner Trovato Architects |
 |
| Photo © Courtesy of Gartner Trovato Architects |
 |
| Photo © Courtesy of Gartner Trovato Architects |
 |
| Photo © Courtesy of Gartner Trovato Architects |
 |
| Photo © Courtesy of Gartner Trovato Architects |
 |
| Photo © Courtesy of Gartner Trovato Architects |
 |
| Photo © Courtesy of Gartner Trovato Architects |
 |
| Photo © Courtesy of Gartner Trovato Architects |
 |
| Photo © Courtesy of Gartner Trovato Architects |
 |
| Photo © Courtesy of Gartner Trovato Architects |
 |
| Photo © Courtesy of Gartner Trovato Architects |
 |
| Photo © Courtesy of Gartner Trovato Architects |
 |
| Photo © Courtesy of Gartner Trovato Architects |
 |
| Photo © Courtesy of Gartner Trovato Architects |
 |
| Photo © Courtesy of Gartner Trovato Architects |
 |
| Photo © Courtesy of Gartner Trovato Architects |
The people
Architect: Gartner Trovato Architects
Location: Bayview, NSW, Australia
Photographs:Courtesy of Gartner Trovato Architects
via:contemporist







































