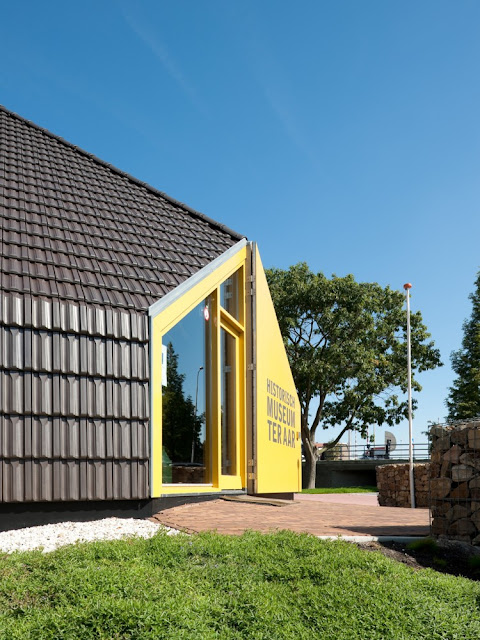Drost + van Veen architecten
Post By:Kitticoon Poopong
 |
Photo © Courtesy of Jan de Vries |
 |
Photo © Courtesy of Jan de Vries |
 |
Photo © Courtesy of Jan de Vries |
Concept:
The design for the museum is based on a typical Dutch ‘stolp’ farmhouse, which has a floorplan of 12×12 square meters and it suits the local character of the museum. The shape is extruded to 28×12 square meters and functional cuttings into the volume mark the entrance and exhibition space.
 |
Photo © Courtesy of Jan de Vries |
 |
Photo © Courtesy of Jan de Vries |
 |
Photo © Courtesy of Jan de Vries |
 |
Photo © Courtesy of Jan de Vries |
The interior is functional and quiet. Walls and ceilings are made in dark stained plywood so that the focus is at the special collection. All secundairy functions such as the multifuntional room, toilets, kitchen and meeting space are combined in one volume. The wide gangways around the volumes are ideal for presenting the collection and changing exhibitions. For ships and barges is a special place where the full height of the building can be used.
 |
Photo © Courtesy of Jan de Vries |
 |
Photo © Courtesy of Jan de Vries |
 |
Photo © Courtesy of Jan de Vries |
 |
Photo © Courtesy of Jan de Vries |
 |
Photo © Courtesy of Jan de Vries |
 |
location plan--drawing Courtesy of Drost + van Veen architecten |
 |
first floor plan--drawing Courtesy of Drost + van Veen architecten |
 |
second floor plan--drawing Courtesy of Drost + van Veen architecten |
 |
elevations--drawing Courtesy of Drost + van Veen architecten |
 |
concept scheme--drawing Courtesy of Drost + van Veen architecten |
The people
Architects: Drost + van Veen architecten & Mars InterieurarchitectenLocation: Ter Aar, Netherlands
Principal in Charge: Gemeente Nieuwkoop
Collaborators: Marcel van der Veer, Martijn Potters, Sabrina Roodenburg
Project Area: 340 sqm
Project Year: 2010
Photographs: Jan de Vries
via:archdaily

