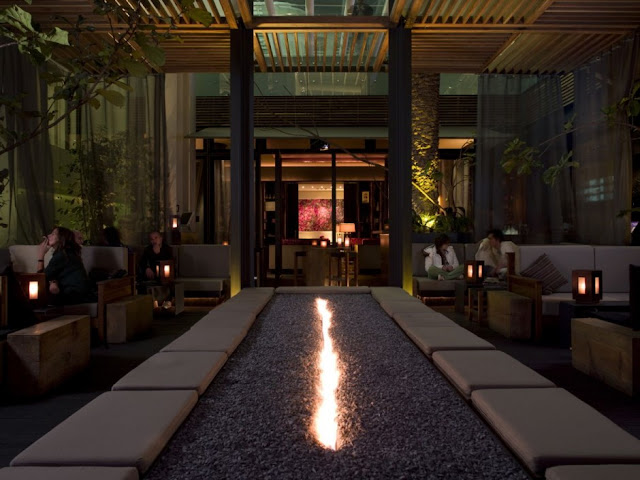Mexico City, Mexico
Garduño Architects
Post By:Kitticoon Poopong
 |
| Photo © Courtesy of Laura Cohen and Sófocles Hernández |
O2 is the conversion underground plaza for a
parking lot into a garden
restaurant with a new approach and ingenious sustainable ideas.
 |
| Photo © Courtesy of Laura Cohen and Sófocles Hernández |
When we were confronted with the challenge of designing a restaurant in an overcrowded and concrete-saturated area, we set out to create something that would also make a contribution to area, with vegetation, warmth and a commitment to improving the immediate surroundings.
 |
| Photo © Courtesy of Laura Cohen and Sófocles Hernández |
O2 resulted from transforming a basement underneath a 40-story building in the
Arcos Bosques project in
Mexico City. The area is located next to a parking lot and had no vegetation at all.
 |
| Photo © Courtesy of Laura Cohen and Sófocles Hernández |
Our proposal revolved around sustainability and a connection with contemporary art. It includes a restaurant with terraces, fountains, chimneys and sitting areas, a gourmet store, jewelry shop, bakery and flower shop all in 930 square meters.
 |
| Photo © Courtesy of Laura Cohen and Sófocles Hernández |
 |
| Photo © Courtesy of Laura Cohen and Sófocles Hernández |
The challenge was creating a comprehensive scheme where, aside from making the most from the existing space, all the furniture would be designed by the same team and made in Mexico. Light fixtures, salt shakers, sugar bowls, tablecloths, graphic designs and accessories were all inspired on a single design vision and all made locally.
 |
| Photo © Courtesy of Laura Cohen and Sófocles Hernández |
 |
| Photo © Courtesy of Laura Cohen and Sófocles Hernández |
Both terraces are immersed in a microclimate of diverse plant life: a “designer garden”. They were built around a central chimney, a fountain and watered through micro-nebulization.
 |
| Photo © Courtesy of Laura Cohen and Sófocles Hernández |
An additional proposal was to eliminate bottled water so as not to contribute to the ecological costs of PET. For this purpose, we built a water purifying plant, which is visible on the terrace, and we designed a water bottle made of a recycled wine bottle. The restaurant only sells its own water and reuses its bottles. All proceeds from the sale of the water are destined to charitable causes. Every disposable product used is biodegradable, including the paper used for printing menus, bags and straws.
 |
| Photo © Courtesy of Laura Cohen and Sófocles Hernández |
 |
| Photo © Courtesy of Laura Cohen and Sófocles Hernández |
A curatorship was set up to be in charge of the artistic side of this space and to collaborate with several young artists who created their proposals in sculpture, video, graphics and photography. The result is more of an intervened space than a decorated one. The curatorship is to be renewed every six months so young artists can use the space as a way of showing their work in an everyday background.
 |
| Photo © Courtesy of Laura Cohen and Sófocles Hernández |
The mezcal offered is made in Oaxaca in collaboration and for the direct benefit of farmers.
A unique heating system was invented for this place, where the heat generated by the kitchen is absorbed by copper coils containing a fluid with a very high boiling point. After absorbing the heat as it passes by stoves and extraction hoods, it leaves the circuit at a temperature of 40 degrees Celsius. The heat is then channeled through the terrace floor and to the bases of masonry couches in the terrace bar, heating the area for the comfort of clients and freeing the kitchen from using an additional mechanical cooling system. This system was created after calculating the energy generated by cooking and eliminating the need to cool the work area and considerably lowering the expense of heating costumer areas.
 |
| Photo © Courtesy of Laura Cohen and Sófocles Hernández |
Some sections use LED lighting and the furniture is made of certified wood. The floors and bookshelves are made of reused pine planks, the men’s room has waterless urinals and all toilets have water saving fixtures.
 |
| Photo © Courtesy of Laura Cohen and Sófocles Hernández |
The end result is a warm, sophisticated and luminous place with its own personality.
The architectural vision reflected in all the work done in this place reveals a human consciousness intent on having people benefit, both as staff and as costumers.
 |
| Photo © Courtesy of Laura Cohen and Sófocles Hernández |
The people
Interior designer: Garduño Architects
Location: Mexico City, Mexico
Photographs: Laura Cohen and Sófocles Hernánde
via:contemporist
















