Peter Forbes, FAIA, Architects
Post By:Kitticoon Poopong
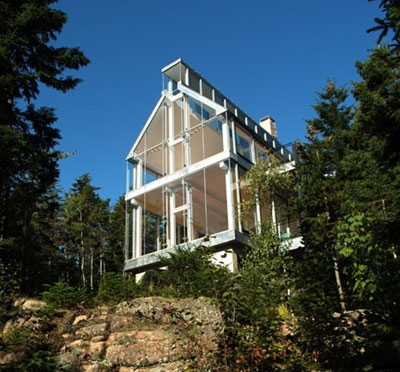
Photos © Fuji'iMage/Wayne NT Fuji'i
Faced with the task of building a new residence on the scenic coast of Seal Harbor, Maine—a pristine area which includes Acadia National Park and hosts the summer retreats of prominent families such as the Rockefellers—some architects would feel compelled to mimic the surrounding Victorian shingle-style homes. Not so for architect Peter Forbes. “The most recently built residences are simply copies of the older houses,” Forbes says. “For this project we wanted to create something that is conversant with the area without being yet another imitation.” The architect's pursuit to reference the vernacular while adding a modern twist has resulted in a house that, while maximizing the views, minimizes the impact on its surroundings.
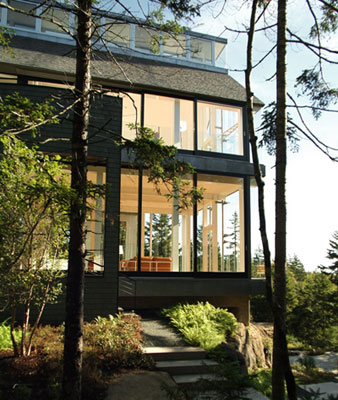
Photos © Fuji'iMage/Wayne NT Fuji'i
An overriding aim of the design and construction of the house was to tread as lightly as possible on the rocky coastal land. The house is elevated above the ground to avoid disturbing the vegetation as well as the flow of water that nourishes it. “The environment is extremely fragile,” explains Forbes, “Any disturbance on the forest floor will be seen for decades, due to the lack of soil.” Even during construction, the architect was wary of the impact on the land and was careful to restrict work zones for builders and machinery.
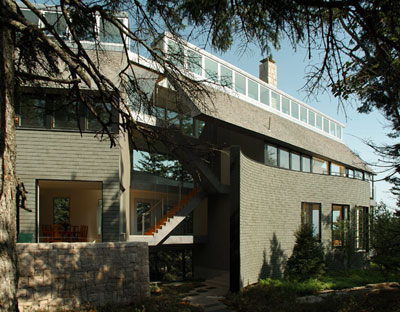
Photos © Fuji'iMage/Wayne NT Fuji'i
With a core of structural steel and a façade that graduates from opaque to transparent, the house exploits its natural environment while, at the same time, respecting it. At 6,630-square-feet, this is no cottage, but the architect minimized its bulk and reduced its visual impact through clever camouflaging. In one example, a portion of the dual-winged, multi-level residence has an undulating wall clad in cedar shingles stained to match the lichen on surrounding rocks. The architect also points out that there is no large-scale, grand entrance. "You need to discover the front door,” he says.
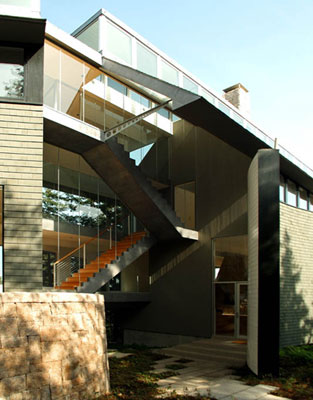
Photos © Fuji'iMage/Wayne NT Fuji'i
The program includes two basic zones: the master bedroom, study, and living areas are clustered in one wing, while the other wing contains four guest bedrooms and additional living spaces. In yet another departure from the design of the surrounding homes that commonly suffer from a lack of natural lighting, Forbes connected the two wings with a clerestory walkway. “The house is tall and the clerestory helps to pull down light that is filtered throughout the house,” he says. In the living room, glass walls that slide open add to the abundance of natural light and transform the room into an outdoor space. But Forbes did not completely dismiss traditional regional elements. As a nod to the area's pervading architecture, he created private balconies for each bedroom.
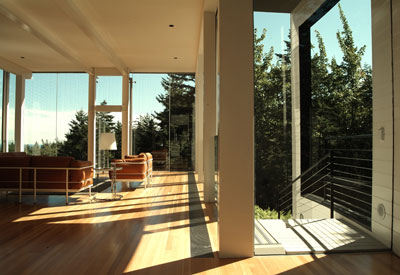 Photos © Fuji'iMage/Wayne NT Fuji'i
Photos © Fuji'iMage/Wayne NT Fuji'i The architect describes the house as being a kinetic experience—that is, to truly feel its impact, one must move through it, if only with a glance. For instance, from the back deck one is able to look through the living room, under a staircase, and back outside. It is details like these, Forbes points out, that create a mutually-beneficial relationship between the residence and its site. “Due to the house’s layers of transparency," he says, "there is a lot of ambiguity of what is inside and what is outside.”
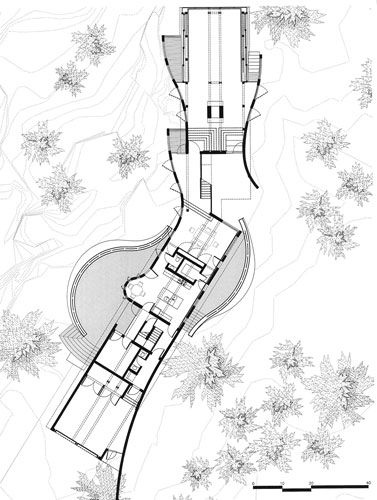
First Floor Plan
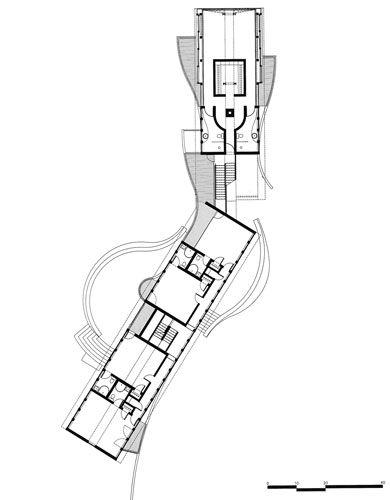
Second Floor Plan
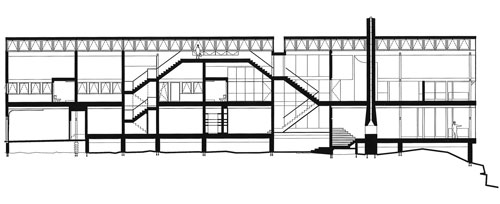
Section
Gross square footage:
6,630 ft. sq.
the People Owner ArchitectTom Maniatis Peter Forbes, FAIA, Architects 12 Main Street Seal Harbor, ME 04675 207.276.0970 T 207.276.0971 F pfamaine@adelphia.net Engineer(s) Zaldastani Associates, Inc. 130 Bishop Allen Drive Cambridge, MA 02139 Consultant(s) Landscape: Michael Boucher Landscape Architecture 4 South Street Freeport, ME 04032 www.boucherlandscape.com Other: Archiglaze International Via 4 Novembre, 11 Montespertoli, Italy 50025 General contractor Bond Builders, Inc. PO Box 155 Hulls Cove, ME 04664 www.bondbuilders.com Photographer(s) Fuji’iMage/Wayne NT Fuji’i 273 Piper Hill Road Weston, VT 05161 802.824.6123 T CAD system, project management, or other software used AutoCAD www.autodesk.com | the Products Structural system Exterior claddingStructural steel core Metal/glass curtainwall: Butt glazed curtain wall with custom stainless steel components by Archiglaze International Wood: Wood shingles, dipped; Beadboard, painted Roofing Metal: Lead-coated copper, standing seam Tile/shingles: Wood shingles, dipped Windows Wood: Custom windows by Details in Wood; Marvin www.marvin.com Aluminum: Modu-Line www.modu-line.com Glazing Glass: Custom designed system of butt glazing with aluminum components Doors Entrances: Marvin www.marvin.com; U.S. Aluminum www.usalum.com Metal doors: U.S. Aluminum www.usalum.com Sliding doors: Duratherm www.durathermwindow.com Hardware Locksets: FSB www.fsbusa.com Hinges: Hager www.hagerhinge.com Pulls: FSB www.fsbusa.com; Hafele www.haefele.com Cabinet hardware: Boffi www.boffi.com Interior finishes Cabinetwork and custom woodwork: Cherry and oak cabinetry by Details in Wood in dining room and guest bathrooms; Kitchen cabinetry by Boffi www.boffi.com; Master bathroom cherry cabinetry by M. L. Pettegrow Paints and stains: Benjamin Moore www.benjaminmoore.com; George Kirby, Jr. Paint Co. www.kirbypaint.com Paneling: Horizontal Beadboard, painted Floor and wall tile: Jonesboro granite in master bathrooms floors and walls and entry floor; 2x2 white ceramic tile in guest bathrooms Furnishings Chairs: Le Corbusier Villa Church chairs and 2 seat sofas by Matrix; Dining room chairs by Thomas Moser Cabinetmakers www.thomasmoser.com Tables: Eileen Gray end tables; Dining room table by Thomas Moser Cabinetmakers www.thomasmoser.com Lighting Interior ambient lighting: Eureka www.eurekalighting.com; Lightolier www.lightolier.com; Flos www.flos.net; Bruck www.brucklightingsystems.com; AAMSCO www.aamsco.com Downlights: Prescolite www.prescolite.com Task lighting: Flos www.flos.net Exterior: Bega www.bega-us.com Controls: Leviton www.leviton.com Plumbing Low-Flush Toilets: Kohler www.kohler.com Kitchen Sinks: Boffi www.boffi.com Kitchen Faucets: Boffi www.boffi.com Bathroom Sinks: Kohler www.kohler.com Bathroom Faucets: Vola www.vola.dk Master Bathroom Sinks: Custom travertine by Peter Forbes, FAIA, Architects Shower Basins: Ceramica Flaminia www.ceramicaflaminia.it Shower Mixers: Vola www.vola.dk Shower Heads: Vola www.vola.dk; Speakman www.speakmancompany.com |

