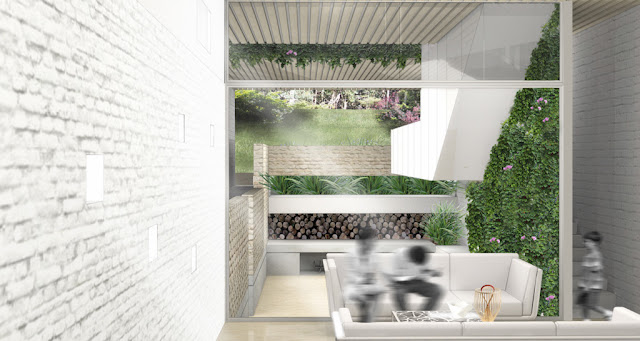Brisbane, Australia
Plazibat + Jemmott architects
Post By:Kitticoon Poopong
 |
| Image © Courtesy of Plazibat + Jemmott architects |
Description by Plazibat + Jemmott architects
Concept
The intent of this project is to go beyond the pragmatics of the proposed program and investigate a new potential model for
suburban housing. This model takes a holistic approach to the issue of sustainable suburbs and is interested not so much in the technicalities of
water harvesting or co-generation, but rather through increased efficiency, density and
social interaction.
 |
| Image © Courtesy of Plazibat + Jemmott architects |
The proposed site is seen as being part of an existing
urban fringe suburb of Brisbane and of a larger group of buildings that form an alternative proposition to inner city density. This context typically has an existing density of approximately 55 to 75 people per hectare. This proposal could conservatively increase the density to approximately 160 to 220 people per hectare.
The proposal began with the initial idea of a public/private
courtyard/garden space around which the sub-tropical house programme is developed.
 |
| Image © Courtesy of Plazibat + Jemmott architects |
The courtyard space provides a focus around which the dwelling can be organized, takes advantage of the natural slope of the site and liberates the ground plane creating visual and physical connection with the landscape to the north of the site. The courtyard also provides an opportunity for an internal landscape to be developed not just on horizontal surfaces but also vertical. The courtyard becomes the pivot point from which the building gains its formal expression, the notion of public (the city aspect) versus the private (the landscape aspect).
 |
| Image © Courtesy of Plazibat + Jemmott architects |
The materiality treatment of the project builds on the idea of private and public, the robust brick and concrete external treatment sits in stark contrast to the finely crafted intimate interior, not unlike a piece of finely crafted jewellery.
 |
| Image © Courtesy of Plazibat + Jemmott architects |
The site is approached either from the lane to the north or from the street to the south. A
public access path on the northwestern boundary provides continuous public connectivity through the site as well as the primary pedestrian entry to the dwelling via the courtyard. The courtyard is accessed several ways and is a constant reference point as one circulates through the house. The landscaped courtyard is framed by the glazed inclined stair bridges and the
vertical gardens. The undercroft of the elevated bedrooms is utilized as a protected space which inherently becomes an ‘outdoor room’ and an extension of the internal plan.
 |
| Image © Courtesy of Plazibat + Jemmott architects |
The public and private expression of the building results in a more robust/private expression toward the city/street (south) and a lighter/public expression towards the landscape/lane (north). The southern and northern façades are expressed simply with large openings to the narrow facades. These large openings are protected from solar access via a suspended brick screen to the south and timber screen to the north. These screens also provide privacy and security which enables the openings to be used without concern.
 |
| Image © Courtesy of Plazibat + Jemmott architects |
The roof over the northern portion of the building is accessible whereas the roof over the remaining portion is inverted and water is collected centrally. It is intended that the majority of the roof water will be collected and stored directly in subterranean cellular storage tanks, located beneath the driveway. The building will offer additional environmentally sustainable design features such as: solar water heating, thermal mass storage, on-site food production in the garden courtyard and other fundamental design decisions such as single room depths to allow cross ventilation to all rooms.
 |
| concept diagram--Image © Courtesy of Plazibat + Jemmott architects |
Materials
The materials selection focused on using natural modern or recycled materials but also took long term maintenance, proportion, simplicity and timelessness into consideration. Materials such as clay, timber and recycled concrete (coloured) are deemed appropriate for these requirements.
 |
| floor plans--drawing Courtesy of Plazibat + Jemmott architects |
The combination of brickwork and recycled coloured concrete has been selected as the primary building materials. The way it is proposed to be used has been driven by the constraints and opportunities the site presents. Innovative elements such as elevated brickwork walls and screens are proposed to be supported with steel substructure.
 |
| drawing Courtesy of Plazibat + Jemmott architects |
The primary materials include:
External walls:
Insitu Concrete – Envirocrete. Colour: Slate
Brickwork – Elan Signature ‘Slimline’. Colour: La Mesa
Precast Concrete – Envirocrete.
Floor Slabs:
Insitu Concrete – Envirocrete. Colour: Slate
Roof:
Roof Tile – Shingle Eclipse. Colour: Ghost Gum Grey
The secondary materials include solid hardwood timber floors, hardwood timber decking and screens.
Timber Floors: 130 x 19 mm Solid Strip Flooring. Species: Spotted Gum. Finish: Tongue Oil
Timber Decking: 86 x 19 mm Hardwood Timber Decking. Finish: Natural Stain
Timber Scenres: 64 x 19 mm Hardwood Timber Decking. Finish: Natural Stain
The people
Architects: Plazibat + Jemmott architects
Project Design Team: Shane Plazibat, Tony Jemmott , Tim Stephens
Location: Brisbane, Australia
Date: September, 2010
Images: Courtesy of Plazibat + Jemmott architects











