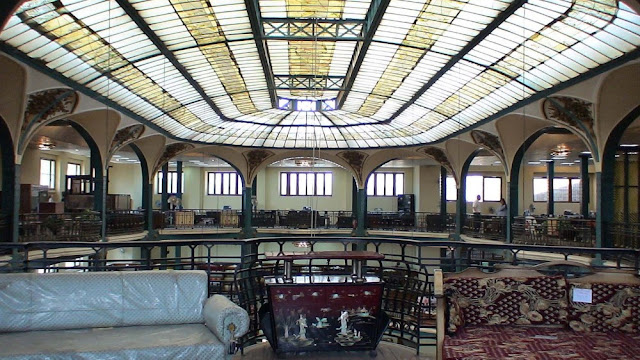Cairo, Egypt
Contrast Designs
Post By:Kitticoon Poopong
 |
| Image © Courtesy of Contrast Designs |
Contrast Designs presents their development for the competition of the rehabilitation of “Sednaoui Al Khazendar,” a building in the midst of two historic periods of Cairo’s history. It stands as a relic of
Egypt’s history, below which the bustle of everyday life, of car traffic and
street vendors, fills the space.
 |
| Image © Courtesy of Contrast Designs |
 |
| Image © Courtesy of Contrast Designs |
The architects established three concepts that framed their approach to the rejuvenation of “Sednaoui Al Khazendar.” The first of
Contrast Designs’ approaches was to make the building more accessible to
pedestrians by re-routing traffic away from the building. This promotes pedestrian activity and removes the nodes where intersecting traffic dominated. The plan creates a loop around the pedestrian grounds and the building thereby creating new traffic flows to Attaba Square. The new ‘Khazendar
Urban Walk,’ as it is called, will provide a vibrant commercial, cultural and recreational pedestrian axis that can accommodate numerous activities and allow for different festivities.
 |
| Image © Courtesy of Contrast Designs |
 |
| Image © Courtesy of Contrast Designs |
The second strategy that
Contrast Designs attributed to the rehabilitation of the building and its surrounding site was to develop the extended pedestrian space, known as the Market al Khazendar. The front square is elevated extending the ground surface to an underground plaza that will act as an event space, entrance foyer, and a micro-climate cocoon. This large open space covered by an elevated perforated carpet hovering seamlessly on slender steel columns, becomes an extension to the Khazendar square existing plaza and a representation of the continuous dialogue between the building and its urban surrounding. It is designed to house a vendor market as an extension of the exterior spaces and reflection on what the space was prior to the intervention.
 |
| Image © Courtesy of Contrast Designs |
 |
| Image © Courtesy of Contrast Designs |
The final strategy is the redesign of the Sednaoui Al Khazendar building itself. The architects approached this as an opportunity to establish tactile connections to the present and developing state of the city rather than preserve the building in its frozen historic state.
Contrast Designs used the architectural structure as a framework for building new programmatic functions into the old buildings, rejuvenating it from the inside out with functional, technological and environmental solutions. Rather than embrace the initial design intent for the building as a commercial mall, the architects decided to re-evaluate the meaning of a mall as a market and exchange of ideas and crafts. The craftsman artist plays a central role in the development of the program which will house a variety of creative people who have the opportunity to work, exchange and exhibit their work. A reunification in the modern world of manufacturing and selling.
 |
| existing 01--Image © Courtesy of Contrast Designs |
 |
| existing 02--Image © Courtesy of Contrast Designs |
The spatio-programmatic modules of the structural grid and the orientation provided by its vertical and horizontal elements are integrated as part of the identity of the Al Khazendar building. The distribution of these flexible modules is done according to the logic of compatibility and balance of the solid and void spaces The modules are arranged in order to activate and engage the solid elements to be defined by program and the spaces in between. These voids provide catalysts for artistic innovations, for use as exhibition and meeting spaces, all of which are free to be defined by the public. The atrium of Sednaoui will be place for continuous temporary events and exhibitions, and shall remain in a state of constant flux and transformation. On the other hand, the roof of the building is to become glazed, a concept of materiality that will provide much higher quality of natural lighting in the interior of the building, simultaneously providing a greater energetic efficiency but also an unprecedented atmosphere. This roof is then complimented by several recreational activities taking place on it, from temporary exhibition opening and events to permanent restaurants and cafes.
 |
| existing 03--Image © Courtesy of Contrast Designs |
 |
| existing 04--Image © Courtesy of Contrast Designs |
 |
| plan 01--Image © Courtesy of Contrast Designs |
 |
| plan 02--Image © Courtesy of Contrast Designs |
 |
| plan 03--Image © Courtesy of Contrast Designs |
 |
| plan 04--Image © Courtesy of Contrast Designs |
 |
| plan 05--Image © Courtesy of Contrast Designs |
 |
| plan 06--Image © Courtesy of Contrast Designs |
 |
| elevation--Image © Courtesy of Contrast Designs |
 |
| section 01--Image © Courtesy of Contrast Designs |
 |
| section 02--Image © Courtesy of Contrast Designs |
 |
| site plan--Image © Courtesy of Contrast Designs |
 |
| diagram 01--Image © Courtesy of Contrast Designs |
 |
| diagram 02--Image © Courtesy of Contrast Designs |
 |
| diagram 02--Image © Courtesy of Contrast Designs |
 |
| diagram 03--Image © Courtesy of Contrast Designs |
 |
| diagram 04--Image © Courtesy of Contrast Designs |
 |
| diagram 05--Image © Courtesy of Contrast Designs |
The people
Architects: Contrast Designs
Location : Cairo, Egypt
Project : Competition for the Rehabilitation of ‘Sednaoui Al khazendar’ Building and the Urban Design and Harmony of ‘Al Khazendar Square’
Project Team: Tamer Nader, Kareem Hammouda, Mazin A.Karim, Jovan Ivanovski, Radwa Al Fayoumi, Sayed A.Mohse, Loai Nabil, Hussein Farid, Mahmoud Al Fadali
Year : 2010
Status : Honorable Mention Prize
via:archdaily




























