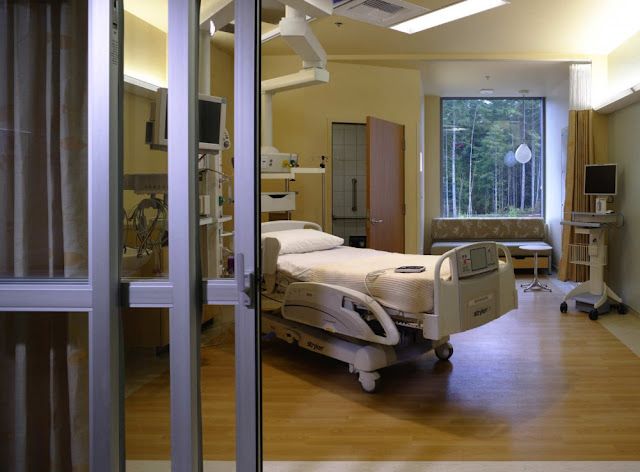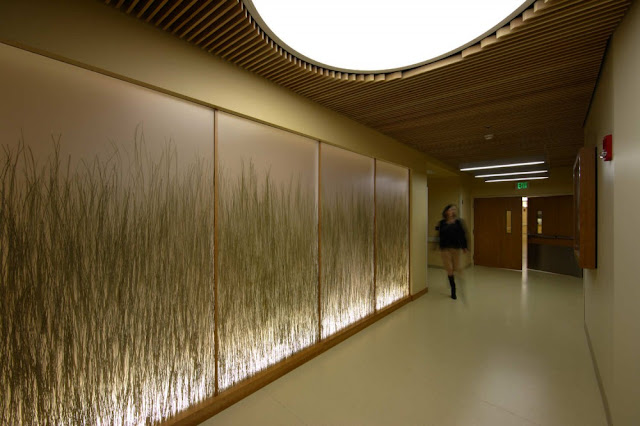ZGF Architects LLP
Post By:Kitticoon Poopong
 |
| Photo © Courtesy of Doug. J Scott |
A COMMUNITY IN NEED
Prior to the completion of the new St. Anthony Hospital, the South Sound Region represented one of the largest population centers in the State of Washington without a central community hospital. As a result more than 3,500 emergencies and 4,000 patients requiring overnight care had to travel well outside of the area for treatment annually. The 112-bed SF full service hospital in Gig Harbor—the city’s first—provides all the critical
healthcare services needed to support this growing region in a patient centered environment. The design celebrates the local community’s Native American and maritime history, rich natural landscape, and emphasizes the connection between nature, health, and well-being.
 |
| Photo © Courtesy of Doug. J Scott |
PROGRAM
Featuring a 24-hour emergency department, the hospital is equipped to handle trauma cases and includes medical, surgical and critical care units; inpatient and outpatient surgery; a heart catheterization laboratory; diagnostic services (including MRI, CT scans, ultrasound and mammography); and physical, occupational and speech therapies. The main hospital is connected to the 95,000 SF Milgard Medical Pavilion which houses medical offices and the Jane Thompson Russell Cancer Care Center, an integrated cancer center offering programs for patients and families. The project also includes parking for 700 cars.
 |
| Photo © Courtesy of Doug. J Scott |
CONTEXT AND HISTORY
Gig Harbor is one of the few places on the west coast where the forest truly meets the sea, its regional culture boasts a rich history set against a backdrop of wooded forests, panoramic landscapes, and views to the water. The design of the hospital celebrates and weaves these unique attributes together to create an experience reflective of the community—including wood carvings made from naturally fallen trees on the Peninsula; terrazzo floors designed to imitate water lapping against a shoreline, and inclusion of a water feature within the healing garden that uses recycled water.
 |
| Photo © Courtesy of Doug. J Scott |
A WALK IN THE WOODS
The natural beauty of the thick, wooded forests surrounding the hospital site, and the connection between nature and a patient’s journey from sickness back to health, became key themes in development of design. Borrowing inspiration from Robert Frost’s classic poem ‘A Road Not Taken,’ the team identified characteristics and experiences that define ‘a walk in the woods’. Exploration, silent reflection, moments of pause, and visual connectivity between interior and exterior landscapes emerged as strong design concepts.
 |
| Photo © Courtesy of Doug. J Scott |
 |
| Photo © Courtesy of Doug. J Scott |
 |
| Photo © Courtesy of Doug. J Scott |
CHAPEL AND MATERIALS
Reflecting the faith-based mission of the client, a 600 SF chapel is a significant element of the hospital. Visible from the main entrance, the chapel is designed as a space of tranquility, available for contemplation and prayer for people of all faiths and denominations.
 |
| Photo © Courtesy of Doug. J Scott |
 |
| Photo © Courtesy of Doug. J Scott |
 |
| Photo © Courtesy of Doug. J Scott |
LANDSCAPE
The design team worked closely with the landscape designer to ensure a seamless relationship between the natural and built environments. Consequently, the landscape is organized into three zones on the hospital campus: the Woodland Zone (primarily forested), Riparian Zone (primarily wetlands) and the Hospital Zone (including a variety of landscaped plazas, courtyards and gardens). These zones are weaved together to create the impression of a hospital campus delicately carved into the forest.
 |
| Photo © Courtesy of Doug. J Scott |
OVERALL SUSTAINABILITY
The hospital was designed according to LEED and Green Guide for Healthcare guidelines in order to achieve a healthy and high performance healing environment. Sustainable features include: |
| ground floor and first floor plan--drawing Courtesy of ZGF Architects LLP |
 |
| first and second floor plan--drawing Courtesy of ZGF Architects LLP |
 |
| second and third floor--drawing Courtesy of ZGF Architects LLP |
The people
Architects: ZGF Architects LLPLocation: Gig Harbor, Washington, United States
General Contractor: Sellen Construction
Developer: The Hammes Company
Structural Engineer: PCS Structural Solutions
Mechanical Engineer: CDi Engineers
Electrical Engineer: Coffman Engineers
Civil Engineer: DOWL Engineers
Landscape Architect: SiteWorkshop, Seattle
Owner, Medical Office Building: Frauenshuh Healthcare Real Estate Solutions
Project area: 250,000 sq. ft.
Photographs: Doug. J Scott
via:archdaily

