bittonidesignstudio
Post By:Kitticoon Poopong
 |
| Photo © Courtesy of Eric Staudenmaier Photography |
The World Of Architecture : House Design : Interior : Landscape : Furniture : Art : And More
Home » Archives for November 2010
 |
| Photo © Courtesy of Eric Staudenmaier Photography |

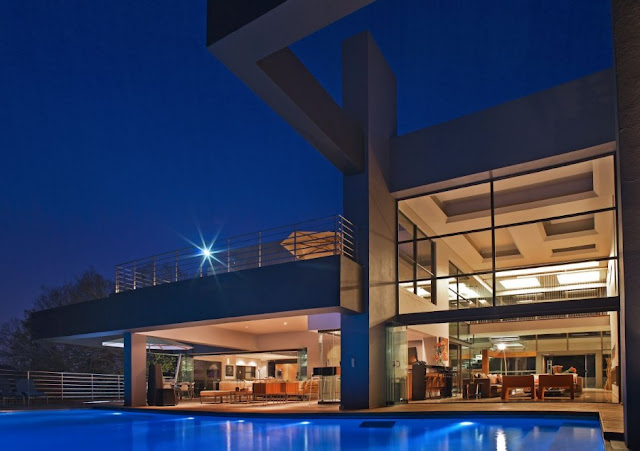 |
| Photo © Courtesy of Nico Van Der Meulen Architects |

 |
| Photo © Courtesy of Åke E:son Lindman |

 |
| Photo © Courtesy of Khosla Associates |

 |
Photo © Courtesy of Cadaval & Solà-Morales |
 |
| Photo © Courtesy of Aperture Architectural Photography |

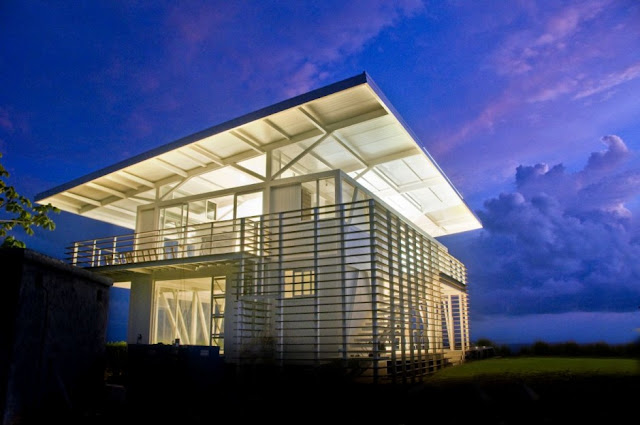 |
| Photo © Courtesy of Sergio Pucci |

 |
| Photo © Courtesy of Breathe Architects |

 |
| Photo © Courtesy of Marc Cramer |

 |
| Photo © Courtesy of Derek Swalwell, Tim Nolan |

 |
| Photo © Courtesy of Jon Linkins |
 |
| Photo © Courtesy of Jon Linkins |

 |
| Photo © Courtesy of Ciro Coelho |

 |
| Photo © Courtesy of Brian Ojala, Teri Fotheringham |

 |
Photo © Courtesy of Bruce Damonte |

 |
| Photo © Courtesy of Gunther Stckklauser |
 |
| Photo © Courtesy of VMX Architects |
 |
| Photo © Courtesy of Patrick Bingham Hall |

 |
| Photo © Courtesy of James F. Wilson & Mark McWilliams |

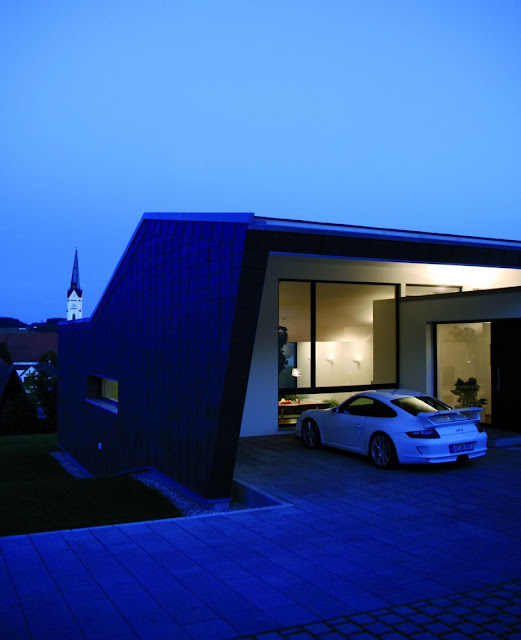 |
| Photo © Courtesy of Thomas Benz; Rathschek Schiefer |

 |
| Photo © Courtesy of Costea Photography, Inc. |

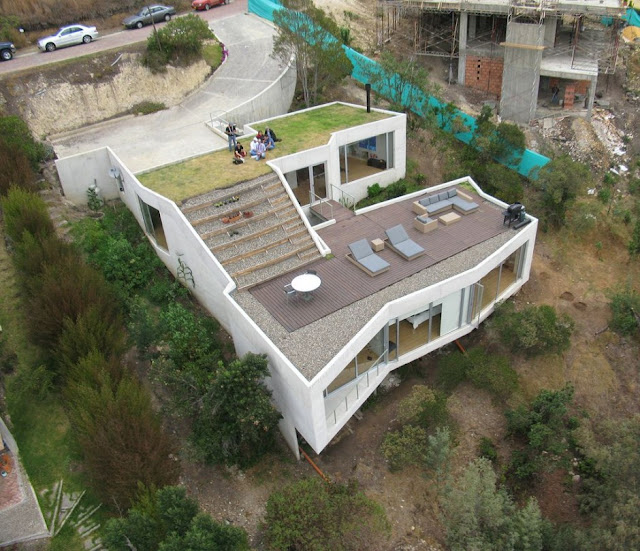 |
| Photo © Courtesy of Rodrigo Davila |

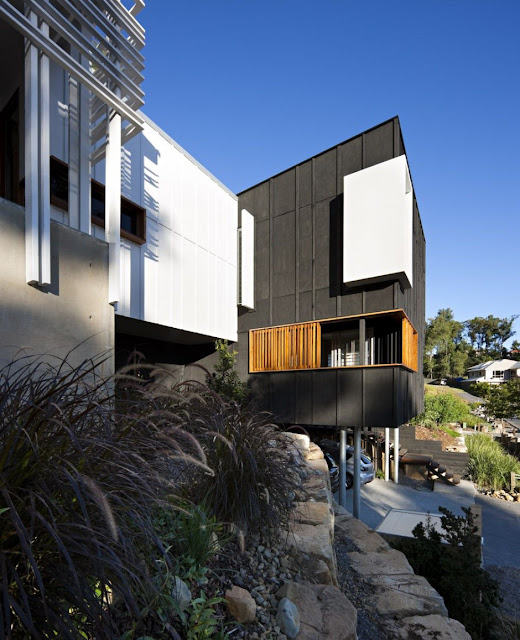 |
| Photo © Courtesy of Christopher Frederick Jones |

 |
| Photo © Courtesy of James F. Wilson and Gisela Borghi |

 |
| Photo © Courtesy of Matthew Millman |

 |
| Photo © Courtesy of Edward Suzuki Associates |

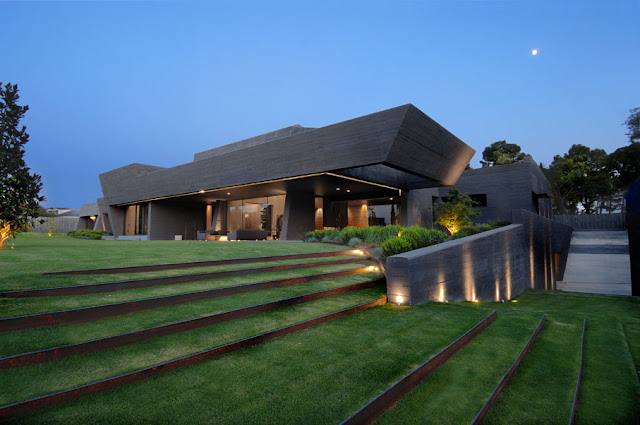 |
| Photo © Courtesy of Luis H. Segovia |
 |
| Photo © Courtesy of Bill Timmerman |

 |
| Photo © Courtesy of Platform 5 Architects |

 |
| Photo © Courtesy of Edward Suzuki Associates |

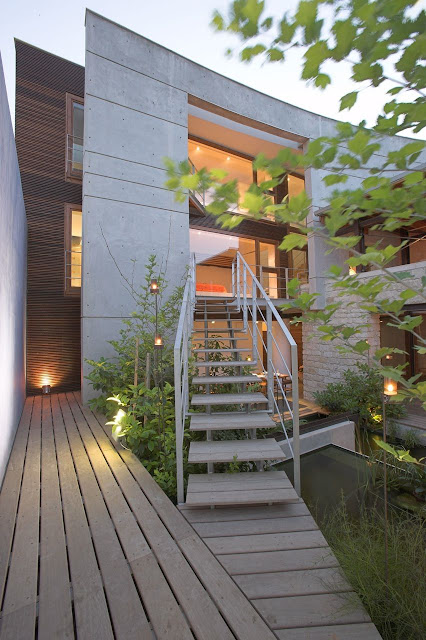 |
| Photo © Courtesy of Andy Soteriou and Christos Papantoniou |

 |
| Photo © Courtesy of Andy Soteriou and Christos Papantoniou |