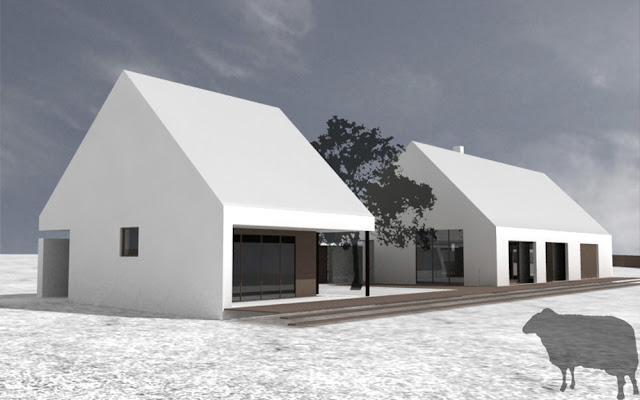Balaton-felvidék, Hungary
László Vincze dla
Post By:Kitticoon Poopong
 |
| Photo © Courtesy of László Vincze |
A picturesque village of 500 people located in the centre of the Káli basin. The estate was founded in 1949 for the purpose of
animal husbandry. Along the years the facility had declined, the buildings had become dilapidated. The estate has changed hands which meant that the animal husbandry ended.
 |
| Photo © Courtesy of László Vincze |
 |
| Photo © Courtesy of László Vincze |
 |
| Photo © Courtesy of László Vincze |
In the coming years the neighbouring almond farming will be the facility’s main activity. The tearing down of some ramshackle buildings and the renovation of others will gradually lead to the revitalisation of the estate. The first stage of the process is the refurbishment of a farming building erected in the 1950s with a total area of nearly 870 square metres, as well as the construction of a residential building that will house flats for the owner and the caretaker of the estate.
 |
| Photo © Courtesy of László Vincze |
 |
| Photo © Courtesy of László Vincze |
 |
| Photo © Courtesy of László Vincze |
 |
| Photo © Courtesy of László Vincze |
 |
| Photo © Courtesy of László Vincze |
 |
| Photo © Courtesy of László Vincze |
The new building replaces an old storage facility. Its structure follows the gable and pitched roof pattern but it uses untraditional materials and detailing. The agriculture-inspired details, the wood-covered sliding door, the metal sheet are to counterbalance the typical conservative-romantic local style. The owner intends to create a self-sustaining small farm in a few years.The Baron House in Sweden, designed by John Pawson, serves as a model for the family house.
 |
| Photo © Courtesy of László Vincze |
 |
| Photo © Courtesy of László Vincze |
 |
| Photo © Courtesy of László Vincze |
 |
| Photo © Courtesy of László Vincze |
 |
| Photo © Courtesy of László Vincze |
 |
| Photo © Courtesy of László Vincze |
 |
| Photo © Courtesy of László Vincze |
 |
| Photo © Courtesy of László Vincze |
 |
| Photo © Courtesy of László Vincze |
 |
| Photo © Courtesy of László Vincze |
 |
| Photo © Courtesy of László Vincze |
 |
| Photo © Courtesy of László Vincze |
 |
| Photo © Courtesy of László Vincze |
 |
| Photo © Courtesy of László Vincze |
 |
| Photo © Courtesy of László Vincze |
 |
| site plan--drawing Courtesy of László Vincze |
 |
| ground floor plan--drawing Courtesy of László Vincze |
 |
| elevation 01--drawing Courtesy of László Vincze |
 |
| elevation 02--drawing Courtesy of László Vincze |
 |
| section--drawing Courtesy of László Vincze |
 |
| render 01--drawing Courtesy of László Vincze |
 |
| render 02--drawing Courtesy of László Vincze |
 |
| render 03--drawing Courtesy of László Vincze |
 |
| render 04--drawing Courtesy of László Vincze |
 |
| sketch--drawing Courtesy of László Vincze |
 |
| sketch--drawing Courtesy of László Vincze |
The people
Architects: László Vincze dla
Location: Balaton-felvidék, Hungary
Associate: Péter Páczelt
Interior design: Éva Zavadzky, László Vincze dla
Structural Engineers: Antal Ther
Mecanical Engineering: PhQ, József Kiss, Zoltán Sor
Project area: 280 sqm
Project year: 2007 – 2010
Photographs: László Vincze





































