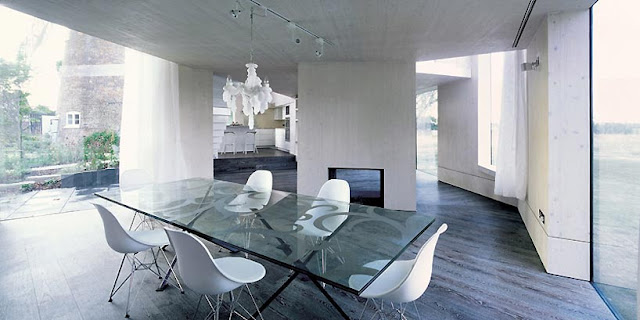Norfolk Broads National Park, United Kingdom
acme
Post By:Kitticoon Poopong
 |
| Photo © Courtesy of Cristobal Palma--facade of extension |
The hunsett mills
renovation project, by london-based architecture firm
acme, was guided by a focus on
environmentally friendly practices and the desire to create a building that would fit naturally into the
landscape, in terms of both aesthetics and function.
 |
| Photo © Courtesy of Cristobal Palma |
 |
| Photo © Courtesy of Cristobal Palma |
Unique design challenges were presented by the property's location, in the protected wetlands of the norfolk broads. historically adapted for industrial use, the landscape of the broads has benefited from contemporary trends that emphasis conservation and a return to nature.
 |
| Photo © Courtesy of Cristobal Palma--garden space |
 |
| Photo © Courtesy of Cristobal Palma--surrounding landscape |
Originally the home of the keeper of the hunsett water pumping mill, the building underwent a series of extensions over the course of the 20th century. added room-by-room and all at different times, the changes not only gave the house a disjointed appearance but also caused the land to sink, increasing the frequency of flooding from nearby marshes.
The acme renovation demolished the old additions and returned the building to its original architecture. in their place, a single large extension was added behind the house, more seamlessly integrating into the landscape.
 |
| Photo © Courtesy of Cristobal Palma--timber cladding |
 |
| Photo © Courtesy of Cristobal Palma--view of the house from river ant |
The extension was conceived as a shadow of the existing house, and indeed from certain vantage points, it is barely visible behind the original property, despite its size. its charred timber facade blends into its setting, without resorting to mimicry of traditional building styles; and the distinctly modern architecture is tempered by the use of traditional pitched roofs.
 |
| Photo © Courtesy of Cristobal Palma |
 |
| Photo © Courtesy of Cristobal Palma--dining space |
Throughout the house, external and internal windows and optimal use of space lend a feeling of capaciousness to the rooms.the open ground floor is given a sense of structure by a fireplace, and its separate living spaces are unobtrusively demarcated by changes in floor level.
The first storey intersperses its seven rooms with hallways and pockets of space that look out over the first floor, and are thereby open to the full two-storey height of the building.
 |
| Photo © Courtesy of Cristobal Palma--kitchen space |
 |
| Photo © Courtesy of Cristobal Palma--second level hallway |
 |
| Photo © Courtesy of Cristobal Palma--center fireplace |
Sustainability was a major consideration in every step of the design process. the building is oriented and structured to provide maximum solar exposure, and thereby benefit in colder weather from free passive solar heating. by leaving the internal surfaces of the exterior timber exposed, the heat captured by daytime sun exposure is steadily released into the house in the cooler evenings. additional heat can be provided by a wood-burning stove.
natural ventilation for warmer months is encouraged by the stack effects produced by several double-storey spaces. electricity, from a renewable energy company, is the only off-site resource connected to the property.
 |
| Photo © Courtesy of Cristobal Palma--(left) stairway down to the ground level,(right) bedroom |
 |
| Photo © Courtesy of Cristobal Palma--(left) below the staircase, (right) faceted ceiling |
 |
| Photo © Courtesy of Cristobal Palma--(left) bathroom, (right) ceiling forms |
The timber walls and roofs were selected for their insulating and thermal regulating properties, and were harvested from sustainable forests. the technique of superficial charring that lends a traditional and interesting appearance to the structure is not merely aesthetic but also functional, weatherproofing and preserving the timber without the use of chemicals.
wood for the hunsett mill was sourced from japan, where the use of charred timber ('yakisugi') for building purposes is a common practice and where its production is more sustainable than industry practices in the UK. construction innovations reduced the amount of heavy machinery required on site and minimized the extent to which earth was broken.
 |
| Photo © Courtesy of Cristobal Palma--charred timber cladding |
 |
| Photo © Courtesy of Cristobal Palma |
 |
| Photo © Courtesy of Cristobal Palma--in context |
The architects did not overlook the broader needs of the unique landscape. construction of a new embankment directly behind the buildings protects against flooding more reliably and efficiently than previous defenses downstream, and returns 25 hectares of nearby forest and grassland to its pre-industrial marshland condition. the garden is composed of indigenous plants to minimize its ecological footprint.
 |
| Photo © Courtesy of Cristobal Palma |
 |
| Photo © Courtesy of Cristobal Palma--prior to construction |
 |
| Photo © Courtesy of Cristobal Palma--foundation |
 |
| Photo © Courtesy of Cristobal Palma--solid timber structure |
 |
| site plan--drawing Courtesy of acme |
 |
| ground floor plan--drawing Courtesy of acme |
 |
| first floor plan--drawing Courtesy of acme |
 |
| roof plan--drawing Courtesy of acme |
 |
| section--drawing Courtesy of acme--section showing the floor defense |
The people
Architect: ACME (friedrich ludewig, stefano dal piva) with karoline markus/ nerea calvillo/ chris yoo
Contractor: willow builders / eurban (timber structure) / nuttall (floor defense)
Structural engineer: adams kara taylor (gerry o'brien, gary lunch)
Services engineer: hoare lea (phil grew)
Landscape: ACME (julia cano, kelvin chu, stefano dal piva, deena fakhro, michael haller, friedrich ludewig)
Photographer: cristobal pama (set 1), friedrich ludewig (set 2)
Functions: private residential
Total GFA: 213 m2 residential, 4500 m2 garden



























