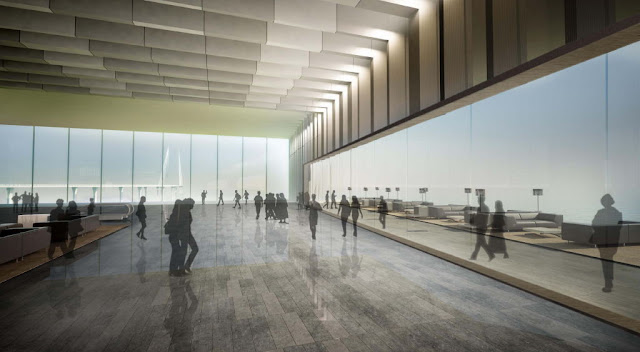Taj Lands End, Mumbai, India
Yazdani Studio
Post By:Kitticoon Poopong
 |
| Image © Courtesy of Yazdani Studio |
American architectural firm
Yazdani Studio of Cannon Design has designed an iconic
Taj Hotel for Taj Lands End design competition entry in Mumbai, India. The
hotel is developed from the idea of “wave” that shaped by fins from its podium to hotel tower, while creating a cascade of terraces and decks at southern edges, it extends the visual connection into the sea’s edge beyond.
"The hotel is expressed as a refined volume shaped by parallel fins which rise, fall, bend and extend to encompass multiple spatial experiences. From this rhythmic form, entrances are carved, canopies and terraces extended, public spaces revealed, and sea views framed."
Yazdani Studio of Cannon Design
 |
| Image © Courtesy of Yazdani Studio |
 |
| Image © Courtesy of Yazdani Studio |
Project description by Yazdani Studio
In a single sweeping gesture, the “wave” gathers the multitude of public and private spaces within the new hotel into a seamless composition, immediately iconic against the rectilinear skyline of Mumbai. This graceful arc also echoes the form of multiple bays that make up the city’s western edge, and makes visual reference to the new Sea
Link Bridge adjacent to the site.
 |
| Image © Courtesy of Yazdani Studio |
 |
| Image © Courtesy of Yazdani Studio |
At the trough of the wave along its western and southern edges is a cascade of terraces and decks, which extend the outdoor event spaces of the hotel into the foreshore area and connect them to the sea’s edge beyond. Within its generous base, lobbies, banquet spaces, restaurants and retail functions surround a rising sky lit atrium. The arc of the wave rises towards the north end of the site, offering the rooms within dramatic city and sea views, and also preserving views from Taj Lands End.
 |
| Image © Courtesy of Yazdani Studio |
 |
| Image © Courtesy of Yazdani Studio |
At mid-height are hotel guest suites, and above it are articulated private residences with spectacular views and windswept verandahs, that create a distinguished termination point at the crest. Rather than being composed of a set of facades, the hotel is expressed as a refined volume shaped by parallel fins which rise, fall, bend and extend to encompass multiple spatial experiences. From this rhythmic form, entrances are carved, canopies and terraces extended, public spaces revealed, and sea views framed.
 |
| Image © Courtesy of Yazdani Studio |
 |
| Image © Courtesy of Yazdani Studio |
The arrangement of the fins is responsive to solar direction – fins run vertically along the east and west façades and horizontally along the south façade, protecting the building from direct sunlight. A complementary architectural expression is extended to the eastern side of the project, to swath the existing Taj Lands End hotel and its expansion so that both hotels read together as a single, elegant composition.
 |
| Image © Courtesy of Yazdani Studio |
The materials’ palette extends the expression of inherent luxury – we suggest the use of local stone, polished wood and fabric that are opulent by virtue of natural texture, tone, pattern, and in the manner they reflect or transmit light. By day, the stone-clad forms of the hotels will appear serene, at dusk they will turn opalescent as they capture the colours of the setting sun, and by night they will glow with light within. This design approach reflects the understated elegance of the Taj luxury brand, building upon the site and its inherent potential, and presenting a timeless architectural statement for a landmark project.
 |
| Image © Courtesy of Yazdani Studio--site plan |
The people
Architects: Yazdani Studio
Location: Taj Lands End, Mumbai, India
Images: Courtesy of Yazdani Studio












