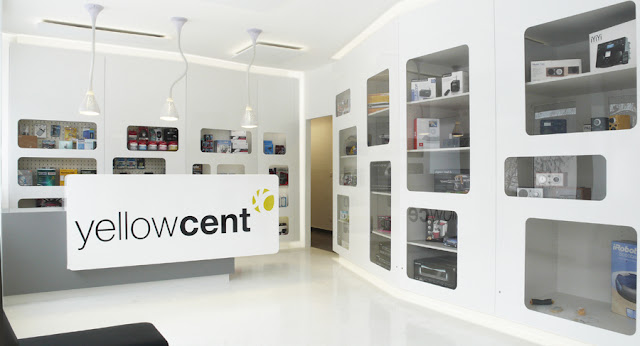Brunn am Gebirge, Austria
Synn Architekten
Post By:Kitticoon Poopong
 |
| Photo © Courtesy of Synn Architekten |
The small shop near
Vienna was designed transforming yellowcents already existing online-presence and its
corporate design into architecture. A wall unit which has perforations of different sizes and heights acts as storage space and display area. Its surfaces consist of white high gloss finish and plexiglas. Facing the entrance a large integrated
plasma display shows the company´s presentation videos.
 |
| Photo © Courtesy of Synn Architekten |
 |
| Photo © Courtesy of Synn Architekten |
 |
| Photo © Courtesy of Synn Architekten |
The panels on the ceiling – shaped like the cutouts of the wall display – hide the lighting and provide space for multimedia devices such as beamers and screens. The interior is completed by a multifunctional desk, which also appears in the colors of the company logo.
 |
| Photo © Courtesy of Synn Architekten |
 |
| Photo © Courtesy of Synn Architekten |
 |
| Photo © Courtesy of Synn Architekten |
 |
| floor plan--drawing Courtesy of Synn Architekten |
 |
| section 01--drawing Courtesy of Synn Architekten |
 |
| section 02--drawing Courtesy of Synn Architekten |
The people
Interior Designer: Synn Architekten
Location: Brunn am Gebirge, Austria
Principal in Charge: Michael Neumann
Project Area: 45 sqm
Budget: 35,000 Euro
Project Year: 2009
Photographs: Synn Architekten











