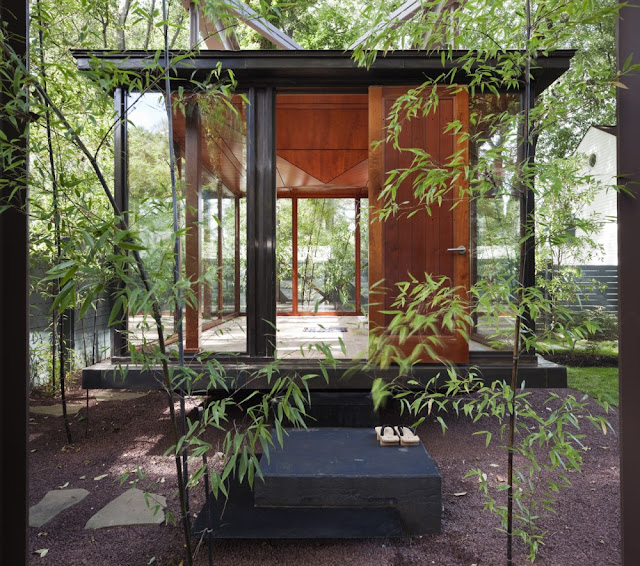Bethesda, Maryland, United States
David Jameson Architect
Post By:Kitticoon Poopong
 |
| Photo © Courtesy of Paul Warchol Photography |
The
Tea House is nestled within a leafy backyard of a suburban home. Constructed of bronze and glass, the new structure references the form of a Japanese lantern and functions as a tea house, meditation space, and stage for the family’s musical recitals. This project recently received a 2010
Washington DC AIA Award of Merit.
 |
| Photo © Courtesy of Paul Warchol Photography |
 |
| Photo © Courtesy of Paul Warchol Photography |
 |
| Photo © Courtesy of Paul Warchol Photography |
After experiencing the image of the lantern as a singular gem floating in the landscape, one is funneled into a curated procession space between strands of bamboo that is conceived to cleanse the mind and prepare one to enter the object.
 |
| Photo © Courtesy of Paul Warchol Photography |
 |
| Photo © Courtesy of Paul Warchol Photography |
 |
| Photo © Courtesy of Paul Warchol Photography |
 |
| Photo © Courtesy of Paul Warchol Photography |
After ascending an origami stair, the visitor is confronted with the last natural element: a four inch thick, opaque wood entry door. At this point the visitor occupies the structure as a performer with a sense of otherworldliness meditation.
 |
| Photo © Courtesy of Paul Warchol Photography |
 |
| Photo © Courtesy of Paul Warchol Photography |
 |
| Photo © Courtesy of Paul Warchol Photography |
 |
| Photo © Courtesy of Paul Warchol Photography |
 |
| Photo © Courtesy of Paul Warchol Photography |
 |
| Photo © Courtesy of Paul Warchol Photography |
 |
| Photo © Courtesy of Paul Warchol Photography |
 |
| Photo © Courtesy of Paul Warchol Photography |
 |
| Photo © Courtesy of Paul Warchol Photography |
 |
| site plan--drawing Courtesy of David Jameson Architect |
 |
| floor plan--drawing Courtesy of David Jameson Architect |
 |
| elevation 01--drawing Courtesy of David Jameson Architect |
 |
| elevation 02--drawing Courtesy of David Jameson Architect |
 |
| diagram--drawing Courtesy of David Jameson Architect |
 |
| model--drawing Courtesy of David Jameson Architect |
The people
Architects: David Jameson Architect, Inc.
Location: Bethesda, Maryland, United States
Principal: David Jameson
Project Manager: Christopher Cabacar
Structural Engineer: Linton Engineering
Contractor: RKI, Inc.
Project Area: 180 sqf
Project Year: 2009
Photographs: Paul Warchol Photography
























