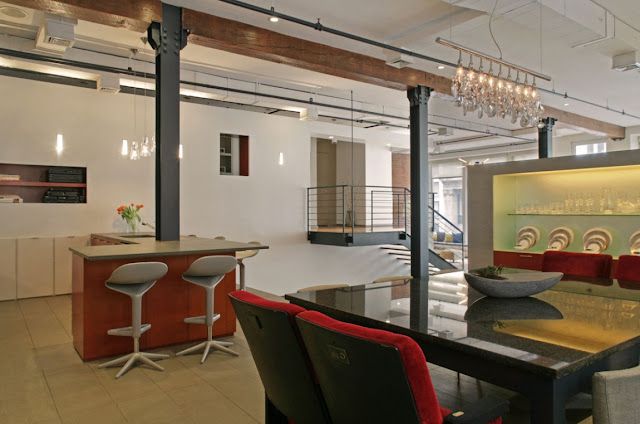New York City, Manhattan, United States
Rodriguez Studio Architecture P.C.
Post By:Kitticoon Poopong
 |
| Photo © Courtesy of J.C.Paz |
Located on the
23rd Street in the
Flatiron District, a neighborhood in the New York City
borough of Manhattan, this 3,200 square foot apartment was designed for a young professional couple.
The project was a gut renovation with the addition of an exterior terrace.
 |
| Photo © Courtesy of J.C.Paz |
 |
| Photo © Courtesy of J.C.Paz |
 |
| Photo © Courtesy of J.C.Paz |
The W/G loft has a commanding view of the
Flatiron Building from the 10′ tall windows which project this 2nd floor loft into the public eye on 23rd St. The project entailed the creation of a 3 bedroom 2-1/2 bathroom residence on a 3,200 sf floor plate.
 |
| Photo © Courtesy of J.C.Paz |
 |
| Photo © Courtesy of J.C.Paz |
 |
| Photo © Courtesy of J.C.Paz |
The programmatic mandates that shaped the project, addressed two seemingly conflicting attitudes towards living in such a prominent location. The first mandate was to create a modern and open space which would facilitate entertaining and gatherings. The second was to create a space where the owners would not feel out of scale, in the end a certain amount of coziness and privacy was mandatory.
 |
| Photo © Courtesy of J.C.Paz |
 |
| Photo © Courtesy of J.C.Paz |
The solution seeks to reconcile these priorities primarily by creating a sectional progression from public to private. The front of the space is the public face, where one can see and be seen from 23rd St. As one navigates towards the rear one steps up to progressively more private spaces, which in turn feel more intimate partially by the lower ceiling and spatial characteristics, and also by the nature of the finishes. Eventually, one exits to the new terrace which serves a private garden in the back of the building.
 |
| Photo © Courtesy of J.C.Paz |
 |
| Photo © Courtesy of J.C.Paz |
 |
| Photo © Courtesy of J.C.Paz |
The design achieves its goals primarily through overlapping and interlocking. Conceptually the programmatic elements are often overlapped to form zones of private, public, and semi-public/semi-private nature. Spatially, elements and spaces are wrapped around one another to visually, and physically, interlock them. These relationships define paths which reinforce the public/private zones and also engage the occupant to create a sense of discovery and progression.
 |
| Photo © Courtesy of J.C.Paz |
 |
| Photo © Courtesy of J.C.Paz |
 |
| Photo © Courtesy of J.C.Paz |
 |
| Photo © Courtesy of J.C.Paz |
 |
| floor plan--drawing Courtesy of Rodriguez Studio Architecture P.C. |
The people
Interior Designer: Rodriguez Studio Architecture P.C.
Location: New York City, Manhattan, United States
Photographs: J.C.Paz


















