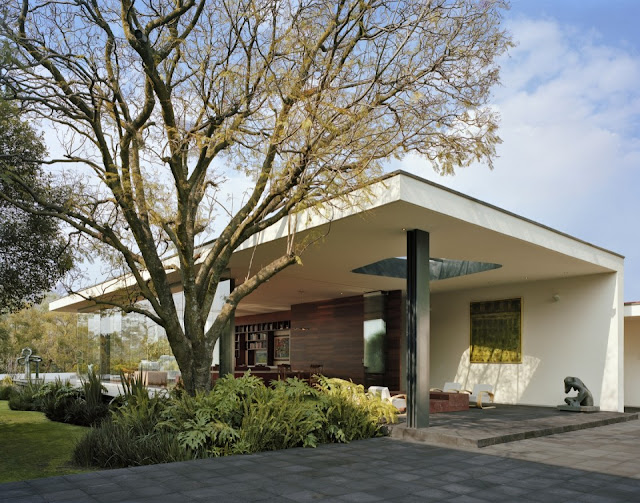Parque Humano
Post By:Kitticoon Poopong
 |
| Photo © Courtesy of Paul Rivera, ArchPhoto |
Situated in Bosques de las Lomas, a residential suburb located on the west side of Mexico City (19°11’33” N 100°07’50” O). The site faces a protected natural landscape rich in jacaranda trees to the south.
 |
| Photo © Courtesy of Paul Rivera, ArchPhoto |
 |
| Photo © Courtesy of Paul Rivera, ArchPhoto |
This Pavilion acts as an extension of Casa Chico I, the program contains a library / studio / living room, open terrace, tv room and garden.
 |
| Photo © Courtesy of Paul Rivera, ArchPhoto |
 |
| Photo © Courtesy of Paul Rivera, ArchPhoto |
 |
| Photo © Courtesy of Paul Rivera, ArchPhoto |
For the concept of this project, we developed a set of dynamic planes meant to engage the natural landscape which is rich in varied flora and jacaranda trees (particularly one located in the middle of the garden). The planes stand between an “L” shaped concrete structure that runs parallel to the plot. The glass system opens completely in order to integrate nature into the building. Each spaces has a proportion and a characteristic relation with the adjacent space, as well as a relation with the existing landscape.
 |
| Photo © Courtesy of Paul Rivera, ArchPhoto |
 |
| ground floor plan--drawing Courtesy of Parque Humano |
 |
| roof plan--drawing Courtesy of Parque Humano |
Architect: Parque Humano
Project Leaders: Jorge Covarrubias + Benjamin Gonzalez Henze
with Carlos Díaz Campos
Location: México City, México
Type: Commission
Total Area: 250 m2
Client: Private
Status: Completed
Design Phase: 2002
Construction Phase: 2003 – 2005
Structure: Ricardo Camacho
Electrical: Islas Ingeniería SC
Landscape Design: Jerónimo Hagerman
Lighting Design: Parque Humano, Arten Luz, Javier Ten
General Contractor: Parque Humano, Carlos Díaz Campos
Photographs: Paul Rivera, ArchPhoto.

