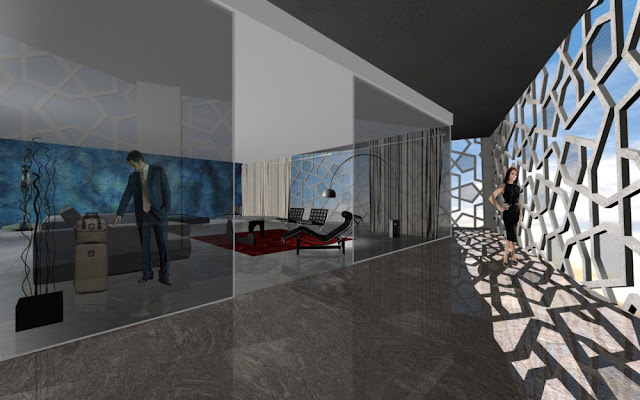Doha, Qatar
XVSTUDIO
Post By:Kitticoon Poopong
 |
| Image © Courtesy of XVSTUDIO |
XVSTUDIO (Xavier Vilalta Studio) shared their Alpha Project, which won an international competition for a mixed-used development in Doha, Qatar.
 |
| Image © Courtesy of XVSTUDIO |
 |
| Image © Courtesy of XVSTUDIO |
The ALPHA PROJECT´s is a completely self-reliant, innovative development.
The project aims to sensitively capture the essence and culture of the city of Doha, with ancient design traditions forming the fundamental basis of the plan and modern building technologies used as a tool of expression. It is an independent
Ecosystem that demonstrates a combination of advanced
building design with a historical heritage.
 |
| Image © Courtesy of XVSTUDIO |
 |
| Image © Courtesy of XVSTUDIO |
 |
| Image © Courtesy of XVSTUDIO |
The design is generated and molded by the surrounding environment, with which it works in harmony to take full advantage of the available
natural resources. With passive design elements inspired by the
vernacular architecture to provide stable conditions in the harsh climate and the energy harnessed from wind, water and sun as the
primary energy sources, it becomes a
sustainable development that combines the passive and the active systems.
 |
| Image © Courtesy of XVSTUDIO |
 |
| Image © Courtesy of XVSTUDIO |
The structure and planning of the scheme is efficient, advanced and sustainable. Connections made across the towers improve the accessibility and efficiency for users. The towers and bridges blend together to work as a whole and frame the core, public space. The towers and bridges work together to create a new typology of High Rise buildings.
 |
| Image © Courtesy of XVSTUDIO |
 |
| Image © Courtesy of XVSTUDIO |
 |
| Image © Courtesy of XVSTUDIO |
The unique skin of the building is based on the ancient Arabic pattern of the GIRIH tiles, which is also used as the backbone of the planning. It defines and shades the semi-outdoor spaces throughout the interior of the building and extends outwards, strengthening the connection between the interior and exterior of the building. The exterior pergolas shade the pathways that wind through the landscaped gardens.
 |
| master plan--drawing Courtesy of XVSTUDIO |
 |
| floor plans diagram--drawing Courtesy of XVSTUDIO |
 |
| section diagram--drawing Courtesy of XVSTUDIO |
 |
| natural ventilation diagram--drawing Courtesy of XVSTUDIO |
 |
| building system diagram 01--drawing Courtesy of XVSTUDIO |
 |
| building system diagram 02--drawing Courtesy of XVSTUDIO |
 |
| building system diagram 03--drawing Courtesy of XVSTUDIO |
The people
Architects: XVSTUDIO
Location: Doha, Qatar
Images: © Courtesy of XVSTUDIO



















