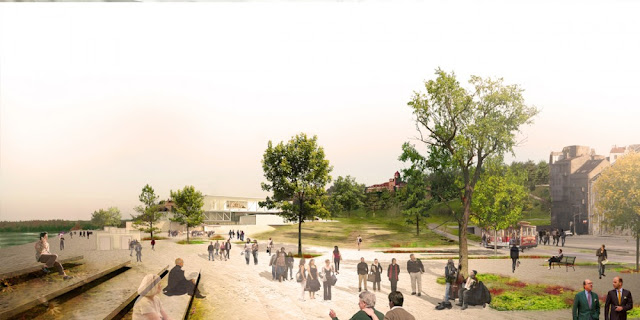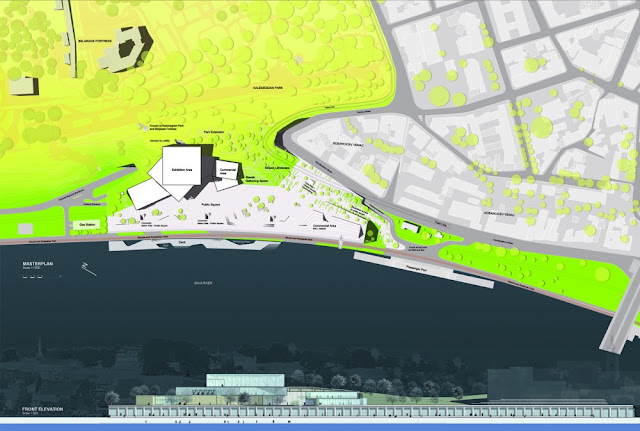Lompreta Nolte Arquitetos + MEQUETRAFFIC
Post By:Kitticoon Poopong
 |
Image © Courtesy of Lompreta Nolte Arquitetos + MEQUETRAFFIC Click above image to view slideshow |
 |
Image © Courtesy of Lompreta Nolte Arquitetos + MEQUETRAFFIC Click above image to view slideshow |
 |
Image © Courtesy of Lompreta Nolte Arquitetos + MEQUETRAFFIC Click above image to view slideshow |
 |
Image © Courtesy of Lompreta Nolte Arquitetos + MEQUETRAFFIC Click above image to view slideshow |
 |
Image © Courtesy of Lompreta Nolte Arquitetos + MEQUETRAFFIC Click above image to view slideshow |
 |
Image © Courtesy of Lompreta Nolte Arquitetos + MEQUETRAFFIC Click above image to view slideshow |
 |
Image © Courtesy of Lompreta Nolte Arquitetos + MEQUETRAFFIC Click above image to view slideshow |
 |
Image © Courtesy of Lompreta Nolte Arquitetos + MEQUETRAFFIC Click above image to view slideshow |
 |
site plan + elevation--drawing © Courtesy of Lompreta Nolte Arquitetos + MEQUETRAFFIC Click above image to view slideshow |
 |
ground floor plan--drawing © Courtesy of Lompreta Nolte Arquitetos + MEQUETRAFFIC Click above image to view slideshow |
 |
first floor plan--drawing © Courtesy of Lompreta Nolte Arquitetos + MEQUETRAFFIC Click above image to view slideshow |
 |
second floor plan--drawing © Courtesy of Lompreta Nolte Arquitetos + MEQUETRAFFIC Click above image to view slideshow |
 |
section--drawing © Courtesy of Lompreta Nolte Arquitetos + MEQUETRAFFIC Click above image to view slideshow |
 |
| design process diagram--drawing © Courtesy of Lompreta Nolte Arquitetos + MEQUETRAFFIC Click above image to view slideshow |
 |
program--drawing © Courtesy of Lompreta Nolte Arquitetos + MEQUETRAFFIC Click above image to view slideshow |
The people
Architects: Lompreta Nolte Arquitetos + MEQUETRAFFICLocation: Belgrade, Serbia
Project Team: Thorsten Nolte, Cesar Jordão, Caio Smolarek Dias, Rodrigo Bocater , Luis Felipe Vasconsellos
Collaborators: Mariana Costa
Client: City of Belgrade
Images: © Courtesy of Lompreta Nolte Arquitetos + MEQUETRAFFIC
Note>>Location in this map, It could indicate city/country but not exact address.

