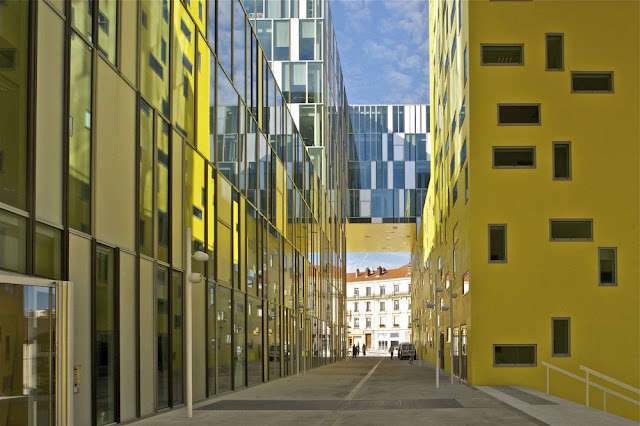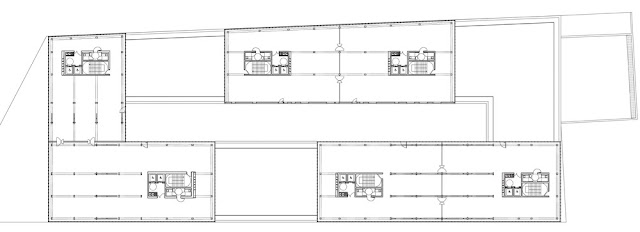Chateaucreux, Saint-Etienne, France
Manuelle Gautrand Architects
Post By:Kitticoon Poopong
 |
| Photo © Courtesy of Philippe Ruault |
The site is a vital liaison point between the centre of Saint-Etienne and the new Chateaucreux neighbourhood, to which it forms a major entranceway.
 |
| Photo © Courtesy of Vincent Fillon |
 |
| Photo © Courtesy of Vincent Fillon |
 |
| Photo © Courtesy of Vincent Fillon |
The idea was to develop a long built 'continuum' on the site to interact with adjacent streets. A linear construction that rears up and unfolds but also hugs the ground line to form a low accessible building - one that opens spacious courts and lifts bold overhangs.
 |
| Photo © Courtesy of Philippe Ruault |
 |
| Photo © Courtesy of Philippe Ruault |
 |
| Photo © Courtesy of Vincent Fillon |
Each of its large bays serves an access route: the main portal opens to the concourse on avenue Grüner, which draws pedestrians into the project in a sliding movement. A high ceiling shelters and magnifies this entranceway, which is the finest and largest of three. The other two large 'ports' open the project to the streets that irrigate the lot, interconnecting pedestrian itineraries in the area.
 |
| Photo © Courtesy of Philippe Ruault |
 |
| Photo © Courtesy of Philippe Ruault |
 |
| Photo © Courtesy of Philippe Ruault |
Our desire for continuity in construction does not simply reflect the idea of building a legible and unitary urban landmark, it also provides the flexibility that the project needs. In fact, the principle behind this continuum is to imagine a set of 'communicating parts' that enable the user-administrations to merge into a whole, one and all, and to evolve according to their needs in harmony with those of other tenants. The absence of breaks in surfaces will ensure that things remain open-ended, with the possibility of extending or reducing space.
 |
| Photo © Courtesy of Philippe Ruault |
 |
| Photo © Courtesy of Philippe Ruault |
 |
| Photo © Courtesy of Philippe Ruault |
The project is like a large 'Aztec serpent' rising on the lot. Its body has three identical outer faces, and an underside that is different: a skin of silvery transparent scales and a bright yellow 'throat', shiny and opaque.
 |
| Photo © Courtesy of Vincent Fillon |
 |
| Photo © Courtesy of Vincent Fillon |
 |
| Photo © Courtesy of Philippe Ruault |
This dual treatment of surfaces obeys a simple logic shared throughout, which aims at expressing clarity in folds. Depending on these movements, the yellow underside is either a floating canopy or an interior vertical wall, accompanying internal pedestrian movements with its rich luminous presence. The nearness of so much gorgeous yellow brightens up pavements and glazed elevations, casting golden washes over them like sunlight...
 |
| Photo © Courtesy of Vincent Fillon |
 |
| Photo © Courtesy of Vincent Fillon |
 |
| Photo © Courtesy of Vincent Fillon |
General description of the building:
The building superstructures volume is a parallelepiped, almost rectangle (length: 108m, width: 43m, max height: 34m).
This parallelepiped is hollowed out by the following:
- roofing-terraces at different levels,
- interior pedestrianized street creating two access to the adjacent streets and a large parvis,
- two porches surmounting two access (width: 20 sqm), from the ground level to the third floor for one and to the fourth floor for the other one.
 |
| Photo © Courtesy of Philippe Ruault |
 |
| Photo © Courtesy of Philippe Ruault |
 |
| Photo © Courtesy of Philippe Ruault |
The result is a catalogue of different joined building's parts and spread out by the following:
- building's parts based on substructures, with a high from the third to the ninth level,
- bridge building's parts over the porches (width: 20 sqm),
- cantilever building's parts surmounting the parvis (25 m X 20 m without any grounding).
 |
| Photo © Courtesy of Philippe Ruault |
 |
| Photo © Courtesy of Philippe Ruault |
High performance façade:
The façade's design is the answer to the architectural, programmatic, geographic and economic context, with the purpose to lead to high thermal performances. The façade's principle is based on the complimentarity of a glass skin and a mineral skin. Each skin performs from energetic and thermal viewpoints.
 |
| Photo © Courtesy of Philippe Ruault |
 |
| Photo © Courtesy of Philippe Ruault |
High thermal performance thanks to:
- big double-glazing surfaces including a 16mm argon spacer, well known for its high thermal insulation capacity: TL 60%, FS 31%, Ug = 1,1 W/m2.°C.,
- the alternation between the glass units and the opaque units allows the following global Ucw = 1,5 W/m2. °C. The opaque units constitute 30% of 10.000 m2 total surface of the façade,
- 'sandwich' panels made up of an aluminum alloy, a thermal insulating material, and a steel lacquered sheet (from the exterior to the interior),
- a structure made up of prefab frames, steel profiles with 'thermal bridge' breaking based, allow a perfect air permeability,
- window frames are set on the mineral façade (concrete load-bearing façade from 20 to 40 cm width), by a random way, with high thermal properties.
 |
| Photo © Courtesy of Philippe Ruault |
 |
| Photo © Courtesy of Vincent Fillon |
A highlighted contribution is ensured by the façade:
- a suitable windows choice to avoid the exposures to the sun's constraints, so the windows which are not exposed to the sun have got a clearer glazing with the sun supply TL +75%,
- top height windows allow the heat of sun in the office, permitting the consumption' stepping down for the artificial light.
- The best light distribution in the offices thanks the variation of the window frames installation compared to the floors; the window frames are setting out by a horizontal or vertical way.
Description from the Architects:
 |
| site plan--drawing © Courtesy of Manuelle Gautrand Architects |
 |
| floor plan 01--drawing © Courtesy of Manuelle Gautrand Architects |
 |
| floor plan 02--drawing © Courtesy of Manuelle Gautrand Architects |
 |
| floor plan 03--drawing © Courtesy of Manuelle Gautrand Architects |
 |
| floor plan 04--drawing © Courtesy of Manuelle Gautrand Architects |
 |
| section 01--drawing © Courtesy of Manuelle Gautrand Architects |
 |
| section 02--drawing © Courtesy of Manuelle Gautrand Architects |
 |
| section 03--drawing © Courtesy of Manuelle Gautrand Architects |
 |
| section 04--drawing © Courtesy of Manuelle Gautrand Architects |
 |
| section 05--drawing © Courtesy of Manuelle Gautrand Architects |
 |
| section 06--drawing © Courtesy of Manuelle Gautrand Architects |
 |
| model photo--drawing © Courtesy of Manuelle Gautrand Architects |
 |
| model photo--drawing © Courtesy of Manuelle Gautrand Architects |
Project Data
Project name: La Cite des Affaires
Location: Chateaucreux, Saint-Etienne, France
Program: Office building (1500 workstations), business canteen and 400 parking places
Surface area: 25,000 m2
Completion: 2010
The people
Architect: Manuelle Gautrand Architects
Design Team: Thomas Daragon, Yves Tougard
Client: Altarea-Cogedim
Structure: Khephren
Façade: Arcora
Maîtrise d’œuvre d’exécution: Debray Ingénierie
Photographs: © Philippe Ruault, Vincent Fillon
Note>>Location in this map, It could indicate city/country but not exact address.
Related Books










































