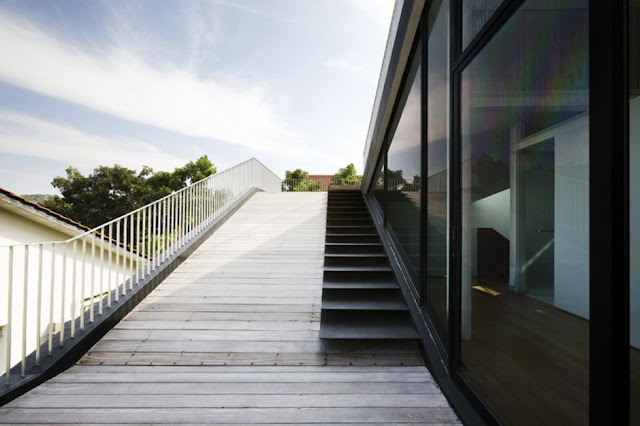Singapore, Singapore
Formwerkz Architects
Post By:Kitticoon Poopong
 |
Photo © Courtesy of Jeremy San |
Maximum Garden House was made by Formwerkz. The design maximizes the area for
garden, that usually doesn’t have enough area to be built.
 |
| Photo © Courtesy of Jeremy San |
 |
| Photo © Courtesy of Jeremy San |
One questions the sense of ‘landed-ness’ in a typically maxed-out envelope of a
semi-detached typology. What is usually left over after the building footprint is no more than a slender planting strip on the ground. Hence, one of the prime motivations of this house was to seek out more garden spaces/surfaces in an attempt to redress this imbalance while we fulfill the client’s brief.
 |
| Photo © Courtesy of Jeremy San |
 |
| Photo © Courtesy of Jeremy San |
 |
| Photo © Courtesy of Jeremy San |
The mother of 2 young boys wanted a house where she could keep an eye on her kids without the need to be in the same space. Loos’s Raumplan, somehow, came to mind.
 |
| Photo © Courtesy of Jeremy San |
 |
| Photo © Courtesy of Jeremy San |
The Picturesque Landscape
The vertical wall planting set within a niche along the front boundary wall and the shrubbery on the car-porch roof, reclaim surfaces otherwise normally neglected as canvasses for beautification.
 |
| Photo © Courtesy of Jeremy San |
 |
| Photo © Courtesy of Jeremy San |
The Planter Screen
Enclosing part of the building façade on the upper floor is a layer of planting system we devised to behave more like a curtain wall. Its primary function is to perform as a privacy screen and to keep the rain out. We were particularly thrilled with this detail as it approximates to an organic envelope. The curtain of plants coincides building performance with man’s affinity for nature.
 |
| Photo © Courtesy of Jeremy San |
 |
| Photo © Courtesy of Jeremy San |
 |
| Photo © Courtesy of Jeremy San |
The Sloping Roof
The sloping roof terrace is derived from the staggered section of the house and retained a continuous flow from the indoor.
We were nostalgic with the idea of getting up on the roof, itself. The sloping roof-scape reminds us of an undulating terrain. We imagined the inclined plane to be more conducive to sit or lie down and have a conversation while looking out in the same direction, sharing the same moment, like one do in a park.
 |
| Photo © Courtesy of Jeremy San |
 |
| ground floor plan--drawing © Courtesy of Formwerkz Architects |
 |
| second floor plan--drawing © Courtesy of Formwerkz Architects |
 |
| third floor plan--drawing © Courtesy of Formwerkz Architects |
 |
| roof plan--drawing © Courtesy of Formwerkz Architects |
 |
| section--drawing © Courtesy of Formwerkz Architects |
 |
| sectional perspective--drawing © Courtesy of Formwerkz Architects |
The people
Architects: Formwerkz Architects
Location: Singapore, Singapore
Design Team: Alan Tay, TF Wong, Benny Feng
Project Area: 350 sqm
Project Year: 2010
Photographs: Jeremy San
Note>>Location in this map, It could indicate city/country but not exact address.
Related Books





















