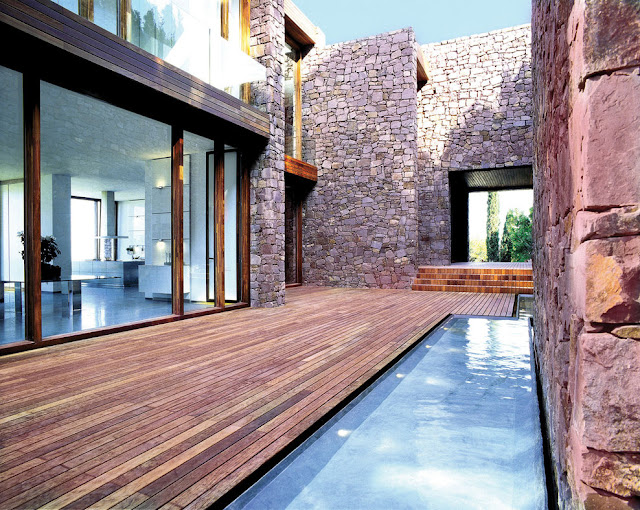Ramon Esteve ESTUDIO DE ARQUITECTURA
Post By:Kitticoon Poopong
 |
| Photo © Courtesy of Léa Chave |
 |
| Photo © Courtesy of Maite Piera |
 |
| Photo © Courtesy of Christoph Kicherer |
 |
| Photo © Courtesy of Christoph Kicherer |
 |
| Photo © Courtesy of Christoph Kicherer |
 |
| Photo © Courtesy of Maite Piera |
 |
| Photo © Courtesy of Christoph Kicherer |
 |
| Photo © Courtesy of Maite Piera |
This patio links the house with the old house; we can consider the new hose as an extension of the original house and the link a hall to the art gallery situated at the gardens of the house. To this patio, limited between the house and the mountain, lays all the private rooms of the house as an opposite to the rest of the rooms laid to the open spaces of the valley. The impression of the lack of limits between the exterior and interior of the house is mainly due to the massive glass windows and the height of the ceilings. There is a smooth and fluent connection between the internal rooms encouraged by continuity of the materials between rooms, this communication is stressed by the reduction of these materials to the minimum.
 |
| Photo © Courtesy of Maite Piera |
Project Data
Project name: Paz y Comedias House
Location: Valencia, Spain
Program: Single family house
Materials Theme: Natural Stone
Project name: Paz y Comedias House
Location: Valencia, Spain
Program: Single family house
Materials Theme: Natural Stone
The people
Architects: Ramon Esteve ESTUDIO DE ARQUITECTURA
Principal designer: Ramon Esteve
Contributors: Paula Cabrera, Mercedes Cove, Anna Bosco, Olga Badía Technical Architect: Antonio Morales, Emilio Perez
Photographs: © Léa Chave, Christoph Kicherer, Maite Piera
Photographs: © Léa Chave, Christoph Kicherer, Maite Piera
Note>>Location in this map, It could indicate city/country but not exact address.

