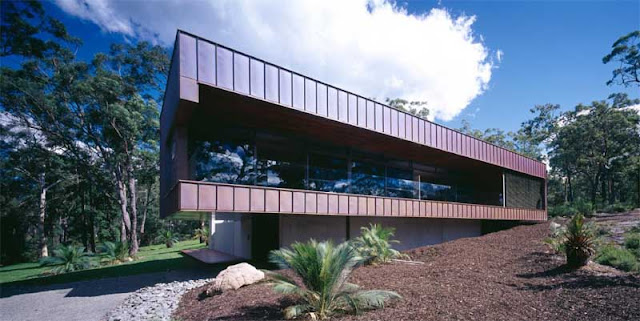Kangaroo Valley, New South Wales, Australia
Turner + Associates Architects
Post By:Kitticoon Poopong
 |
| Photo © Courtesy of Brett Boardman |
KANGAROO VALLEY HOUSE is sited near an escarpment edge and surrounded by a rugged bushland context.
 |
| Photo © Courtesy of Shannon McGrath |
 |
| Photo © Courtesy of Brett Boardman |
A meandering approach road allows a gradual revealing of the house that appears defensive and deceptive in scale.
 |
| Photo © Courtesy of Brett Boardman |
 |
| Photo © Courtesy of Brett Boardman |
The house is made up of a family of containers, roofed and open to the sky. The geometry of the house is simply orthogonal forming quietly arranged spaces within a dramatic
natural landscape. The simplicity of the spatial configurations and overall form belie the ability of the building to offer different living patterns that respond to seasonal and diurnal changes.
 |
| Photo © Courtesy of Brett Boardman |
 |
| Photo © Courtesy of Brett Boardman |
Outside the winter months, the terrace, living volume and southern external courtyard represent an extended flexible living space, orientated north south, whilst in the colder months, living is internalised in an east west direction with open fireplace as the focus.
 |
| Photo © Courtesy of Brett Boardman |
 |
| Photo © Courtesy of Brett Boardman |
Concrete is used as a robust material where connections to the ground are made echoing the massive organic rock shelf formations. Copper is used as a crafted and patinaed surface the colour of which makes a connection the hues of the surrounding tall Bloodwood’s and Stringybark’s. Timber is used on the external living surfaces as a rich but domestic contrast to the cladding and structural materials.
Description from the Architects:
 |
| Photo © Courtesy of Brett Boardman |
 |
| Photo © Courtesy of Brett Boardman |
 |
| Photo © Courtesy of Brett Boardman |
 |
| Photo © Courtesy of Brett Boardman |
 |
| Photo © Courtesy of Brett Boardman |
Project Data
Project name: Kangaroo Valley House
Location: Kangaroo Valley, New South Wales, Australia
Program: Single family house
Site Area: 40 hectares
Gross Floor Area: 325 m2
Completion Year: 2006
The people
Architect: Turner + Associates Architects
Design Team: Nicholas Turner, Dan Szwaj, Andrew Buchanan, Grant Cole, Rob Page
Note>>Location in this map, It could indicate city/country but not exact address.















