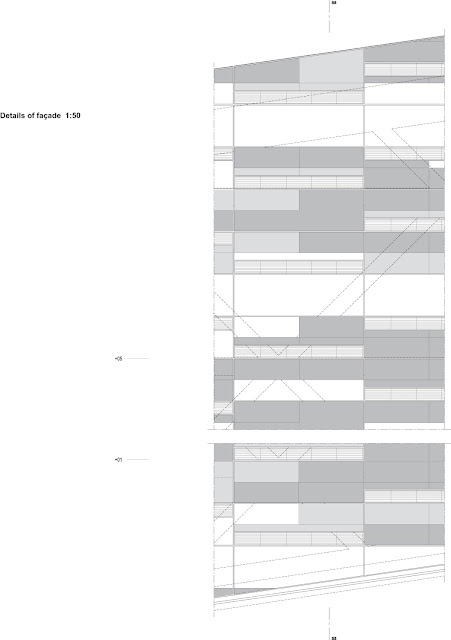Schmidt Hammer Lassen Architects
Post By:Kitticoon Poopong
 |
| Photo © Courtesy of Schmidt Hammer Lassen Architects |
 |
| Photo © Courtesy of Schmidt Hammer Lassen Architects |
 |
| Photo © Courtesy of Schmidt Hammer Lassen Architects |
 |
| Photo © Courtesy of Schmidt Hammer Lassen Architects |
 |
| Photo © Courtesy of Schmidt Hammer Lassen Architects |
Energy: The design team has brought a holistic approach to the environmental strategy underlying the project. The scheme manages to combine a completely transparent office building with an exceptionally low energy-consumption at 70 kWh per square metre, which means that the building consumes 25 per cent less energy than the requirements of the existing energy legislation. The roof is covered with highly efficient photovoltaic panels generating 80, 000 kWh per year. In addition, the triple-layered inner glass façade provides extremely effective thermal insulation, with a U-value of only 0. 7 Wh per square metre.
 |
| Photo © Courtesy of Schmidt Hammer Lassen Architects |
 |
| Photo © Courtesy of Schmidt Hammer Lassen Architects |
 |
| site plan--drawing © Courtesy of Schmidt Hammer Lassen Architects |
 |
| ground floor plan--drawing © Courtesy of Schmidt Hammer Lassen Architects |
 |
| level 1 floor plan--drawing © Courtesy of Schmidt Hammer Lassen Architects |
 |
| level 1 floor plan--drawing © Courtesy of Schmidt Hammer Lassen Architects |
 |
| level 6 floor plan--drawing © Courtesy of Schmidt Hammer Lassen Architects |
Description from the Architects:
 |
| east elevation--drawing © Courtesy of Schmidt Hammer Lassen Architects |
 |
| south-west elevation--drawing © Courtesy of Schmidt Hammer Lassen Architects |
 |
| section AA--drawing © Courtesy of Schmidt Hammer Lassen Architects |
 |
| Sectional detail of facade AA--drawing © Courtesy of Schmidt Hammer Lassen Architects |
 |
| Sectional detail of facade BB--drawing © Courtesy of Schmidt Hammer Lassen Architects |
Project Data
Project name: The Crystal
Location: Copenhagen, Denmark
Program: Extension to office building
Project Area: 6,850 m2
Commission Year: 2006
Project name: The Crystal
Location: Copenhagen, Denmark
Program: Extension to office building
Project Area: 6,850 m2
Commission Year: 2006
Construction Year: 2008-2010
The people
Client / Owner: Nykredit
Architects: Schmidt Hammer Lassen ArchitectsEngineer: Grontmij I Carl Bro A/S, Buro Happold
Client Consultant: Alectia
Landscape Architect: SLA
Photographs: © Courtesy of Schmidt Hammer Lassen Architects
Photographs: © Courtesy of Schmidt Hammer Lassen Architects
Note>>Location in this map, indicate city/country but not exact address.

