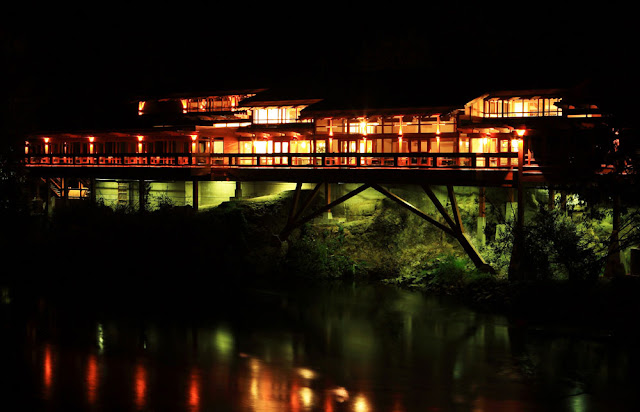Port Alberni, British Columbia, Canada
Lubor Trubka Associates Architects
Post By:Kitticoon Poopong
 |
| Photo © Courtesy of Peter Powles |
Completed in October of 2007, the Tseshaht Health Centre and Multiplex is an example of a cooperative community venture and the use of timber as an architectural vocabulary to express the Tseshaht’s respect for nature,
cultural heritage and their historical reverence for wood utilized in their daily lives.
 |
| Photo © Courtesy of Rastislav Zabka |
Floating on a granite bluff above the salmon-spawning
Somass River in Port Alberni on
Vancouver Island, the facility was conceived as a celebration of the Tseshaht Culture, honouring their historical values and inspiring a sense of pride within the community.
 |
| Photo © Courtesy of Rastislav Zabka |
During ten thousand years of known history, the Tseshaht have developed sophisticated art, tradition, philosophy, social structure and construction technology using the versatile wood properties of the
Pacific rainforest. Following the arrival of early European explorers and colonists to Canada, their traditional ways of life were destroyed and their population decimated by disease and alcoholism forcing many tribe members to become dependent on government support. But in the last 30 years they have experienced a miraculous cultural and social renaissance, and have re-emerged as a politically,
culturally and economically organized and sophisticated society.
 |
| Photo © Courtesy of Rastislav Zabka |
Although most members today are educated or trained in various occupations, they have maintained their inherent talent and skill to work and build with wood. So, when the construction of an important community project takes place, many band members become artisans for their own building. In this way, a significant part of the capital cost invested into the building remains in the community. With the entire community’s direct involvement in the plan, program, design, finance, and eventually, construction, these projects become symbols of achievement and pride and remain well cared for.
 |
| Photo © Courtesy of Rastislav Zabka |
The collaboration with all user groups for the design development was accomplished through a series of design charrettes. To maintain the symbiotic relationship between the internal spaces and the natural exterior, and to appreciate the natural light, the sun’s rays are welcomed to penetrate the building on their daily path, evoking positive ambiance within the high-volume areas, and the small individual offices. In this way, the beautiful surrounding landscape can be appreciated as much inside as outside.
 |
| Photo © Courtesy of Rastislav Zabka |
The natural yet challenging character of the site offered a unique opportunity for a nature-preserving solution. Instead of disturbing the site with rock blasting, leveling and massive excavations, the building design evolved as a partially cantilevered wooden structure that appears to float above the outlines of the rocky bluff and the river’s edge.
 |
| Photo © Courtesy of Rastislav Zabka |
Located at the north tip of Alberni Inlet on the west coast of Vancouver Island, the site experiences tidal fluctuations of up to 5 m and is also within the highest seismic zone. To cope with such conditions, the structure is a combination of post-and-beam frames in-filled with glazing and a limited amount of strategically places shear walls, utilizing engineered wood products and a variety of natural lumber products harvested by the Tseshaht people from their own forest reserves.
 |
| Photo © Courtesy of Rastislav Zabka |
The construction was carried out by about 50 band members, under professional supervision. The near-to-millwork design concept, which exposes every element of the structure as an architectural feature and vocabulary, required precision pre-manufacturing of each element. This was done on-site before assembly and erection by predominantly band labour . It also presented a great challenge to conceal all of the electrical and mechanical distribution networks, and locate voluminous equipment without affecting the integrity of the architecture and the structure.
 |
| Photo © Courtesy of Rastislav Zabka |
The design and construction of the facility successfully overcame significantly more than the usual amount of inherent challenges, namely:
- Difficult and environmentally sensitive site
- Designing structure for erection “in the air” with limited ground support (without disturbing the ground vegetation throughout construction)
- Limited and fixed budget
- Meeting all building code regulations with practically 100% wood solutions
- Combination of Health centre, assembly and administration programs
- Meeting complexities of requirements from a multitude of Federal and Provincial Government regulators and approving agencies, with energy efficient and environmentally sustainable solutions.
 |
| Photo © Courtesy of Rastislav Zabka |
 |
| Photo © Courtesy of Rastislav Zabka |
Wood materials used on the project included: glulam columns and beams; parallam, microlam, timber strand and I joists; Douglas fir T&G decking, plywood, standard framing lumber; mixed hemlock, spruce and fir laminated siding boards; vertical grain Douglas fir windows and doors; and custom millwork featuring red and yellow cedar, Douglas fir and maple.
Description from the Architects:
 |
| site plan--drawing © Courtesy of Lubor Trubka Associates Architects |
 |
| floor plan--drawing © Courtesy of Lubor Trubka Associates Architects |
 |
| section + elevation--drawing © Courtesy of Lubor Trubka Associates Architects |
 |
| Interior Sketch--drawing © Courtesy of Lubor Trubka Associates Architects |
Project Data
Project name: Tseshaht Tribal Multiplex and Health Centre
Location: Port Alberni, British Columbia, Canada
Program: Health Clinic, Administration, Community and Cultural Centre
Built-up area: 1,521 m2
Completion Year: 2007
Cost of construction: $ 7 Million
Awards:
- 2010 World Architecture News Award in the Health Care Sector
- 2008 Canadian Wood Council Award of Excellence
- 2008 Vancouver Island Real Estate Board Award of Excellence in the Institutional/Community category
- 2008 Vancouver Island Real Estate Board Award for Best Island Building Overall
The people
Client / Owner: Tseshaht First Nation
Note>>Location in this map, indicate city/country but not exact address.
















