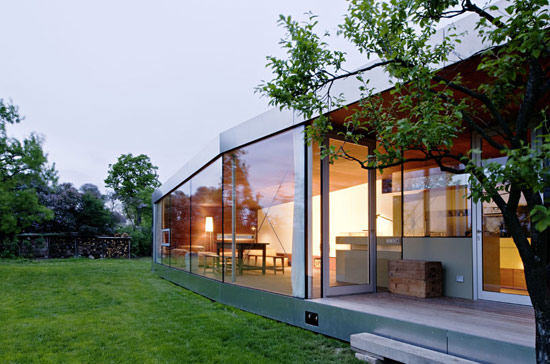Fahndorf, Austria
Propeller Z
Post By:Kitticoon Poopong
 |
| Photo © Courtesy of Hertha Hurnaus |
Within a budget of 70,000 euros,
Propeller Z has completed an addition for a 200 year old
farmhouse in Fahndorf, Austria. The addition, which includes a kitchen and living space, extends from one of the farm’s U-shaped arms, quietly peaking out behind its older counterpart. The balance between Propeller Z’s efforts to preserve most of the existing farm while incorporating a contemporary language, yields an elegant and sophisticated result.
 |
| Photo © Courtesy of Hertha Hurnaus |
 |
| Photo © Courtesy of Hertha Hurnaus |
 |
| Photo © Courtesy of Hertha Hurnaus |
Due to the site’s pitch, the south wing of the farmhouse is buried into the slope, leaving its
pitched roof exposed upon grade level. The new dwelling sits on elevated terrain and establishes a relationship with the surrounding farmlands that the existing roof did not.
 |
| Photo © Courtesy of Hertha Hurnaus |
 |
| Photo © Courtesy of Hertha Hurnaus |
 |
| Photo © Courtesy of Hertha Hurnaus |
 |
| Photo © Courtesy of Hertha Hurnaus |
 |
| Photo © Courtesy of Hertha Hurnaus |
The complete floor to ceiling glass opens the interior to the quiet outdoors, filling the interiors with natural light. An exterior staircase provides access to the rest of the house, and a shelted space is created underneath the addition, as the new component is supported by truss-like legs, that leads out to the courtyard and stable level. In terms of materials, the ceiling and entry platform are clad in warm wood, while floors are exposed concrete. Internal insulation is made from recycled newspaper and the wood stack of the north side is an aesthetically pleasing new take on the local farmhouse typology.
 |
| Photo © Courtesy of Hertha Hurnaus |
 |
| Photo © Courtesy of Hertha Hurnaus |
 |
| Photo © Courtesy of Hertha Hurnaus |
 |
| Photo © Courtesy of Hertha Hurnaus |
 |
| Photo © Courtesy of Hertha Hurnaus |
With every addition comes the challenge of physically joining the old with the new, yet Propeller Z has gracefully mastered this technique as the new structure is partially supported by a corner of the original structure but remains unconnected to it with minimal disturbance.
 |
| Photo © Courtesy of Hertha Hurnaus |
 |
| Photo © Courtesy of Hertha Hurnaus |
 |
| Photo © Courtesy of Hertha Hurnaus |
 |
| Photo © Courtesy of Hertha Hurnaus |
 |
| Photo © Courtesy of Hertha Hurnaus |
 |
| site plan--drawing Courtesy of Propeller Z |
 |
| floor plan--drawing Courtesy of Propeller Z |
 |
| south elevation--drawing Courtesy of Propeller Z |
 |
| cross section--drawing Courtesy of Propeller Z |
 |
| Lateral Section--drawing Courtesy of Propeller Z |
The people
Architects: Propeller Z
Location: Fahndorf, Austria
Client: Private
Photographs: Hertha Hurnaus























