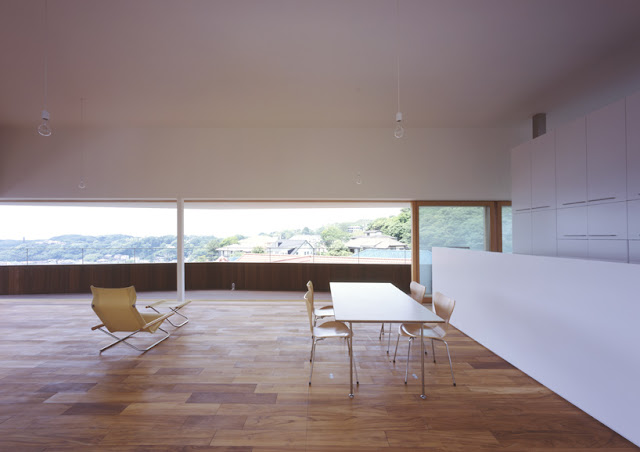Japan
Tezuka Architects
Post By:Kitticoon Poopong
 |
| Photo © Courtesy of Katsuhisa Kida / FOTOTECA--'stern' side of the house |
Takaharu and yui tezuka of tokyo-based
tezuka architects have shared their most recent resident project in japan called, 'house of ship'. featuring a wraparound
balcony clad in panels of charred timber, the design was largely influenced by the aesthetic and form of 17th century battleships.
 |
| Photo © Courtesy of Katsuhisa Kida / FOTOTECA |
 |
| Photo © Courtesy of Katsuhisa Kida / FOTOTECA |
The site is an oblong, sliver-shaped plot which sits on the edge of a reinforced
stone wall. negotiating the level changes of the hilly
residential area,'house of ship' hugs the edge of the curved wall, mirroring the nature of the winding street below. both levels of the two-storey dwelling feature floor-to-ceiling glazing to provide a
panoramic view of the pacific ocean
to the south. a large section of the second story living/dining area can be opened up to the exterior through
sliding glass doors.
 |
| Photo © Courtesy of Katsuhisa Kida / FOTOTECA--overlooking the pacific ocean |
 |
| Photo © Courtesy of Katsuhisa Kida / FOTOTECA--from street level |
The armour-like wraparound balcony seemingly floats in between the largely transparent living spaces. by setting the second-storey volume slightly inwards from the rest of the house, the balcony space acts as an intermediate space, providing the inhabitants with
privacy and protection from the elements.
 |
| Photo © Courtesy of Katsuhisa Kida / FOTOTECA--interior space open to the balcony at night |
 |
| Photo © Courtesy of Katsuhisa Kida / FOTOTECA--during day |
 |
| Photo © Courtesy of Katsuhisa Kida / FOTOTECA |
The people
Architects: Tezuka Architects
Location: Japan
Photographs: Katsuhisa Kida /
FOTOTECA







