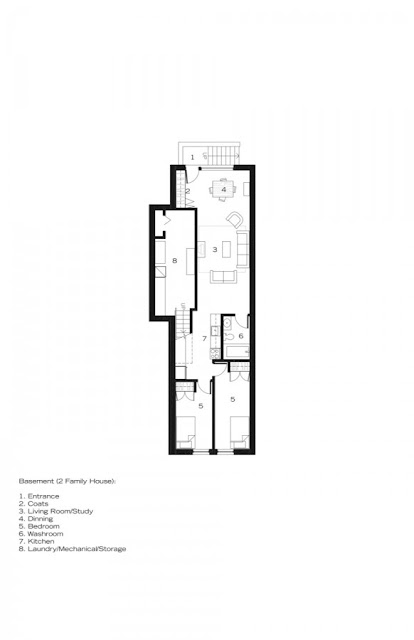Levitt Goodman Architects
Post By:Kitticoon Poopong
 |
| Photo © Courtesy of Ben Rahn of A-Frame Architectural Photography Click above image to view slideshow |
 |
| Photo © Courtesy of Ben Rahn of A-Frame Architectural Photography Click above image to view slideshow |
 |
| Photo © Courtesy of Ben Rahn of A-Frame Architectural Photography Click above image to view slideshow |
 |
| Photo © Courtesy of Ben Rahn of A-Frame Architectural Photography Click above image to view slideshow |
An aging workers’ cottage on a downtown street was demolished and replaced by a two-and-a-half storey house with a basement set half-above grade to ensure maximum daylight. The garage was adaptively re-used creating an inner courtyard between the two buildings.
 |
| Photo © Courtesy of Ben Rahn of A-Frame Architectural Photography Click above image to view slideshow |
 |
| Photo © Courtesy of Ben Rahn of A-Frame Architectural Photography Click above image to view slideshow |
 |
| Photo © Courtesy of Ben Rahn of A-Frame Architectural Photography Click above image to view slideshow |
 |
| Photo © Courtesy of Ben Rahn of A-Frame Architectural Photography Click above image to view slideshow |
 |
| Photo © Courtesy of Ben Rahn of A-Frame Architectural Photography Click above image to view slideshow |
 |
Photo © Courtesy of Ben Rahn of A-Frame Architectural Photography Click above image to view slideshow |
At 140m2 for the main and upper floor, Euclid is approximately half the size of a typical new house in Toronto. The modest floor area is compensated by an open plan coupled by 3.5m ceilings. Floor-to-ceiling glazed doors along the east and west facades and a large skylight invite natural light into the heart of the house, significantly reducing the need for artificial lighting. Operable windows and doors, ceiling fans and planted roofs keep the house comfortable in the summer, eliminating any need for air-conditioning.
 |
Photo © Courtesy of Ben Rahn of A-Frame Architectural Photography Click above image to view slideshow |
 |
Photo © Courtesy of Ben Rahn of A-Frame Architectural Photography Click above image to view slideshow |
 |
| basement-2 floor plan--drawing © Courtesy of Levitt Goodman Architects Click above image to view slideshow |
 |
| basement-1 floor plan--drawing © Courtesy of Levitt Goodman Architects Click above image to view slideshow |
 |
| ground floor plan--drawing © Courtesy of Levitt Goodman Architects Click above image to view slideshow |
 |
| second floor plan--drawing © Courtesy of Levitt Goodman Architects Click above image to view slideshow |
 |
| roof plan--drawing © Courtesy of Levitt Goodman Architects Click above image to view slideshow |
 |
elevation--drawing © Courtesy of Levitt Goodman Architects Click above image to view slideshow |
 |
| section--drawing © Courtesy of Levitt Goodman Architects Click above image to view slideshow |
Architects: Levitt Goodman Architects
Location: Toronto, Ontario, Canada
Client: Janna Levitt and Dean Goodman
Design Team: Dean Goodman, Janna Levitt, Daniel Bartman
Structural Engineering: G.D. Jewell Engineering Inc.
Landscaping & Green Roof: Gardens in the Sky
Lighting Design: in collaboration with Castor Design
General Contractor: Boszko & Verity Inc.
Project Area: 144 sqm
Project Year: 2006
Photographs: Ben Rahn of A-Frame Architectural Photography
Note>>Location in this map, It could indicate city/country but not exact address.