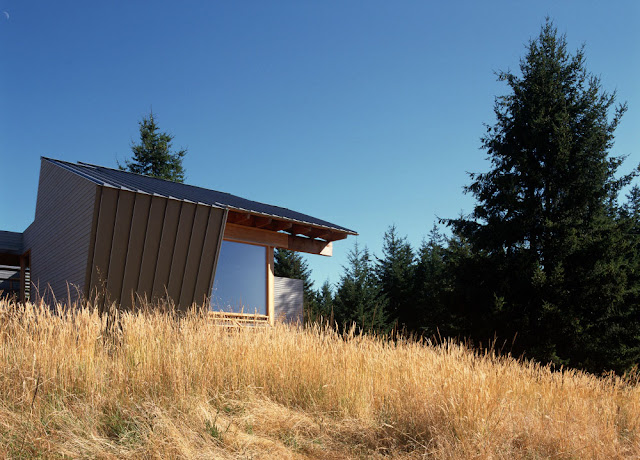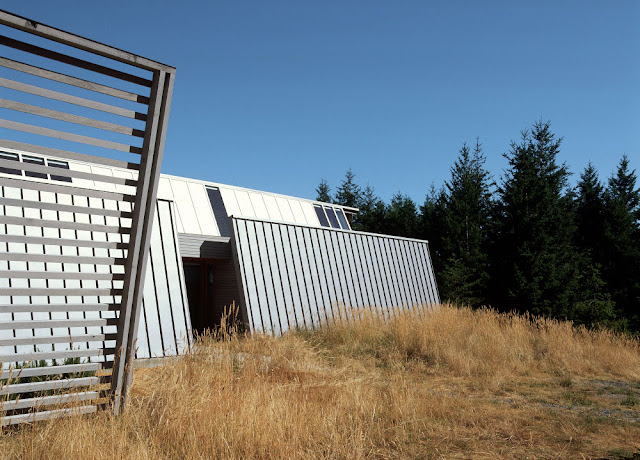San Juan Island, Washington, United States
Patkau Architects
Post By:Kitticoon Poopong
 |
| Photo © Courtesy of James Dow / Patkau Architects |
The Agosta house sits in a grassy
meadow enclosed on three sides by forty-three acres of
second-growth Douglas fir forest. The fourth side of the meadow opens to the northwest, where it overlooks rolling fields and, across
Haro Strait in the distance, the
Gulf Islands of
British Columbia.
 |
| Photo © Courtesy of James Dow / Patkau Architects |
 |
| Photo © Courtesy of James Dow / Patkau Architects |
The house includes a separate structure with an office and guest quarters and also a vegetable and flower garden, which is protected from the numerous deer on San Juan Island by a twelve-foot fence.
 |
| Photo © Courtesy of James Dow / Patkau Architects |
 |
| Photo © Courtesy of James Dow / Patkau Architects |
The structure, which spans the ridge of the meadow, forms a “dam” that divides the site. An enclosed forecourt to the south-east suggests a spatial reservoir to be released through the house; a panoramic view to the north-west becomes a spatial sea of picturesque fields and waterways.
 |
| Photo © Courtesy of James Dow / Patkau Architects |
 |
| Photo © Courtesy of James Dow / Patkau Architects |
 |
| Photo © Courtesy of James Dow / Patkau Architects |
In section, walls and roof are sloped to respond to the gentle but steady incline of the site. The organization of the house is the result of extruding and then manipulating this section, either by erosion, which produces exterior inbetween spaces that divide the house programmatically, or by insertion, which uses ceiling bulkheads to separate the programmatic areas created by the exterior in-between spaces into more finely scaled interior areas.
 |
| Photo © Courtesy of James Dow / Patkau Architects |
 |
| Photo © Courtesy of James Dow / Patkau Architects |
The construction of the house is simple in concept—a wood frame on a concrete slab. It is intended to have the direct quality of a rural or even agricultural building. In execution, the construction is somewhat more sophisticated.
 |
| Photo © Courtesy of James Dow / Patkau Architects |
 |
| Photo © Courtesy of James Dow / Patkau Architects |
 |
| Photo © Courtesy of James Dow / Patkau Architects |
 |
| Photo © Courtesy of James Dow / Patkau Architects |
The structure is a combination of exposed heavy timber framing and conventional stud framing; the interior is clad in white-painted gypsum board. Radiant heating is embedded in the simple concrete slab foundation. Most exterior surfaces are clad in light-gauge galvanized sheet steel, which protects the structure not only from the weather but from forest wildfires.
Description from the Architects:
 |
| site plan--drawing © Courtesy of Patkau Architects |
 |
| floor plans--drawing © Courtesy of Patkau Architects |
 |
| roof plan--drawing © Courtesy of Patkau Architects |
 |
| elevations--drawing © Courtesy of Patkau Architects |
 |
| sections--drawing © Courtesy of Patkau Architects |
 |
| massing diagram--drawing © Courtesy of Patkau Architects |
Project data
Project name: Agosta House
Location: San Juan Island, Washington, United States
Program: Single family house
Built-up area: 258 m2
Project year: 1997-2000
Awards:
- American Institute of Architects National Honor Award 2005
- Governor General’s Medal 2004
- Lieutenant-Governor’s Medal 2003
- American Institute of Architects Northwest and Pacific Region Honor Award 2003
- North American Wood Design Honor Award 2002
The people
Architect: Patkau Architects
Design team: John Patkau, Patricia Patkau, David Shone
Structural Engineer: Fast + Epp Structural Engineers
General Contractor: Ravenhill Construction
Photographs: © Courtesy of James Dow / Patkau Architects
Note>>Location in this map, It could indicate city/country but not exact address.



















