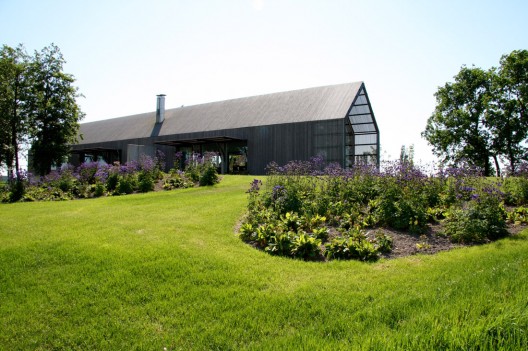
The Belgian architectural and interior office Buro II sent us this impressive house made from an old barn. More pictures and text after the break.
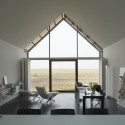
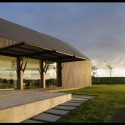
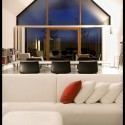
Together with Hendrik Vermoortel, Rita Huys runs the Belgian architectural and interior design office BURO II/BURO Interior, which was also the office commissioned for the farmhouse conversion located among the rolling hills of mid-west Flanders.
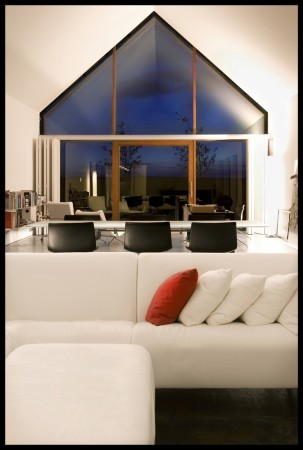
For BURO II/BURO Interior, the central principle for the farmhouse conversion is the relationship between the building and its outside space, and the connection with the surrounding environment. The client was emphatic that tradition, innovation and respect for the landscape be combined in a single project. The structure of the landscape and research into rural building in Flanders stand in reciprocity to the design process and the final built environment. Crucial in this thought process is that the landscape confirms the footprint of the buildings and farmhouses in origin and as tradition. Here respect and tradition create a need for a contemporary continuity, reflected in the search for a new meaning for the farmhouse in its varying scenic mutations. The project is a spatial and architectural quest for methods to offer new perspectives in the relationship between landscape and architecture.By Nico Saieh — Via:archdialy
by Buro II
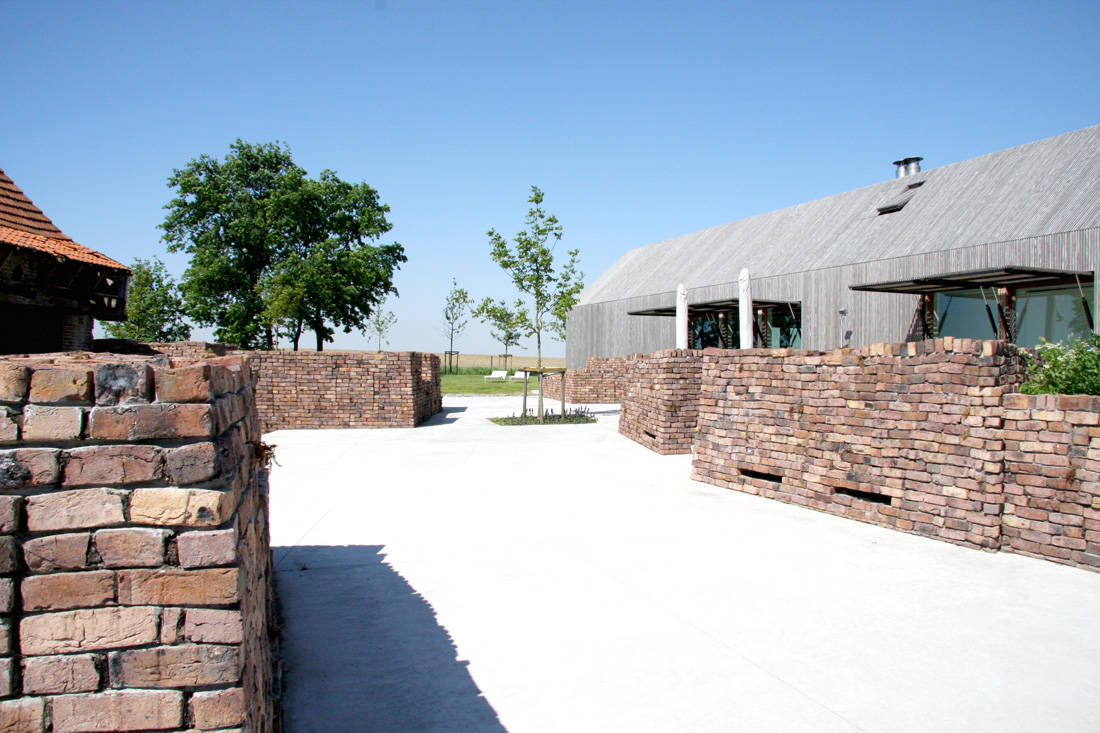
by Koen Van Damme
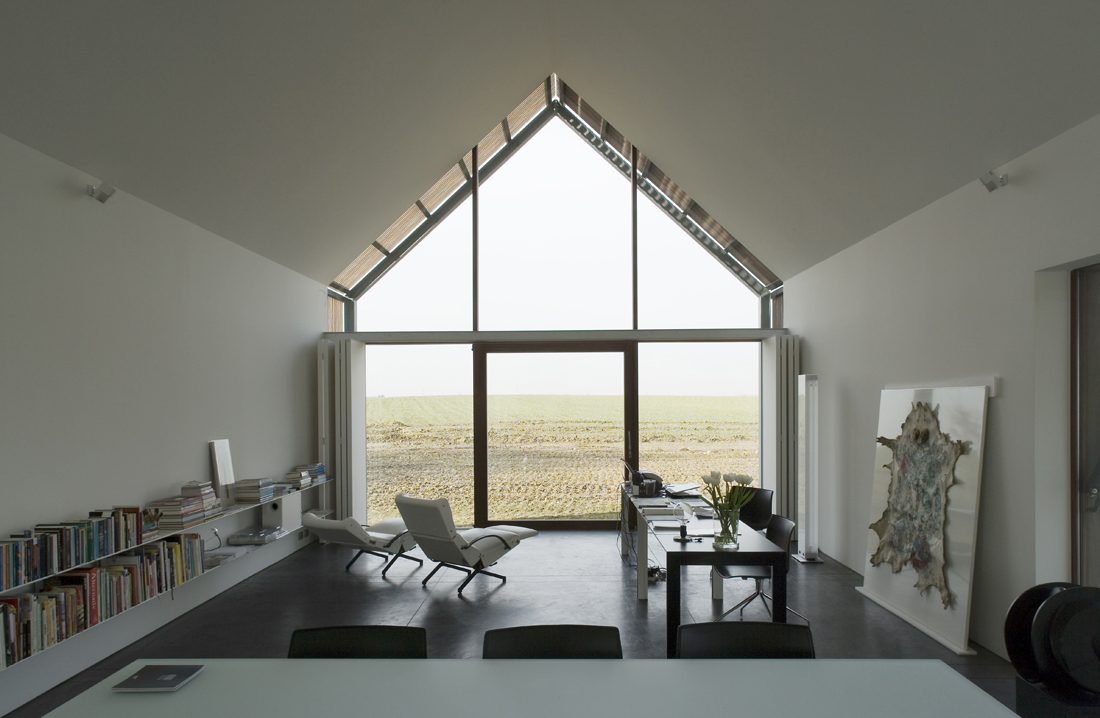
by Koen Van Damme
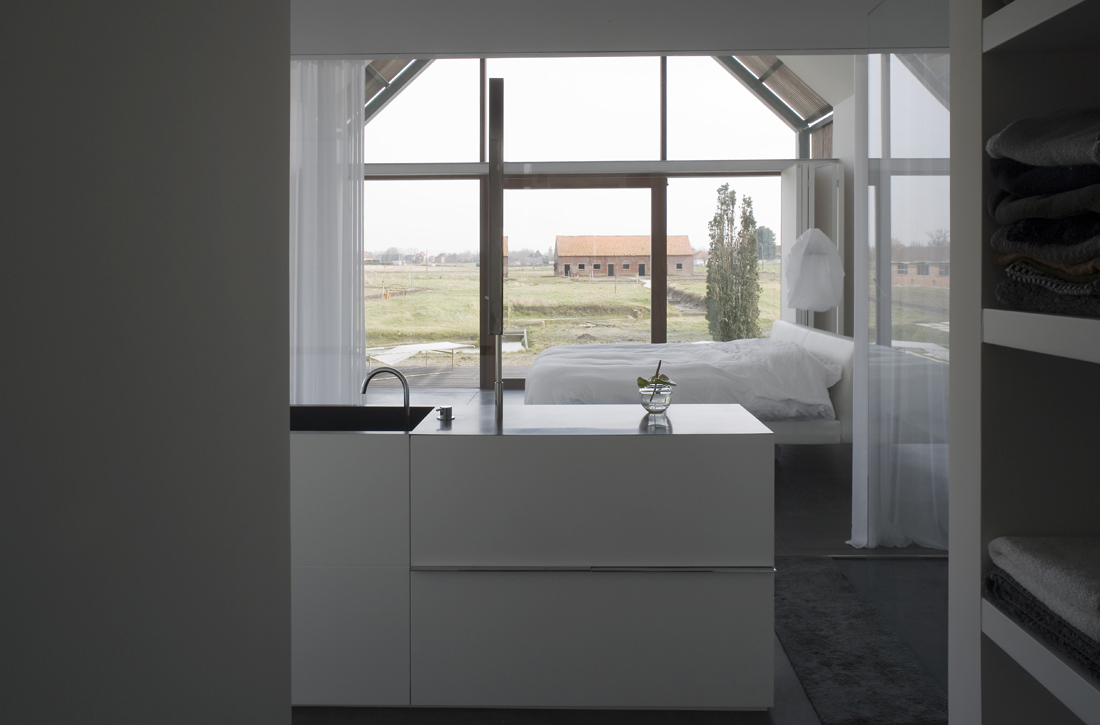
by Kris Van Damme
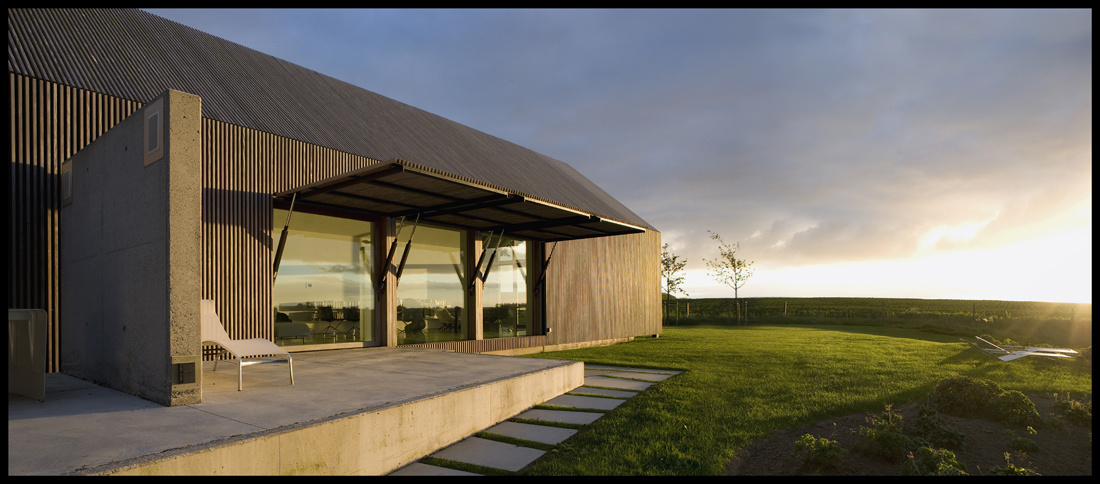
by Kris Van Damme
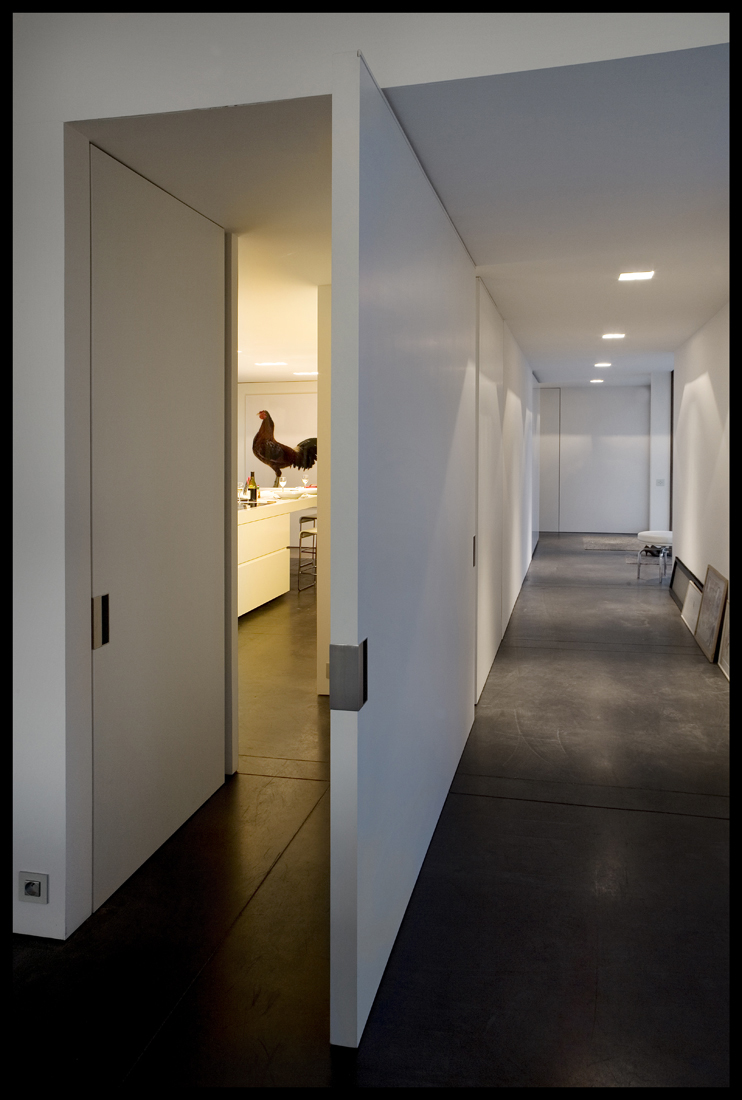
ground floor plan

first floor plan

front elevation

back elevation

right side elevation
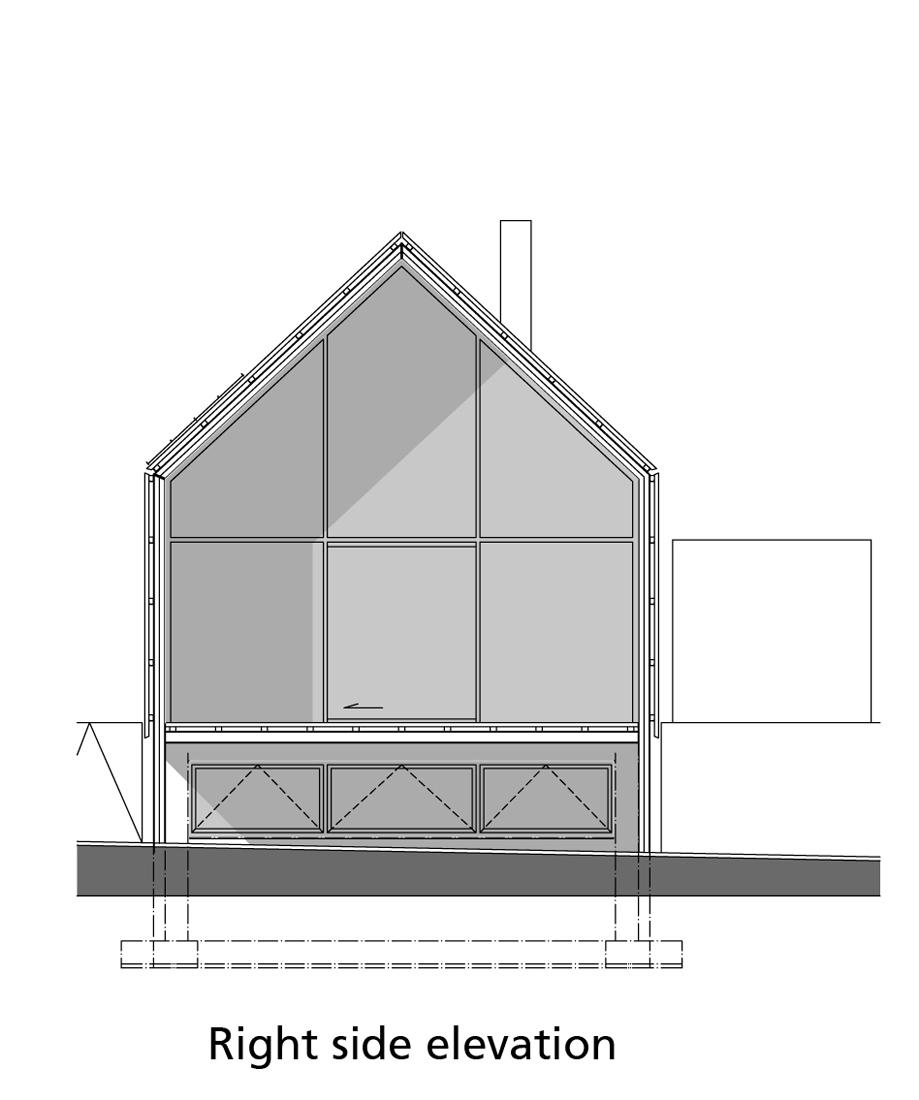
right side elevation

