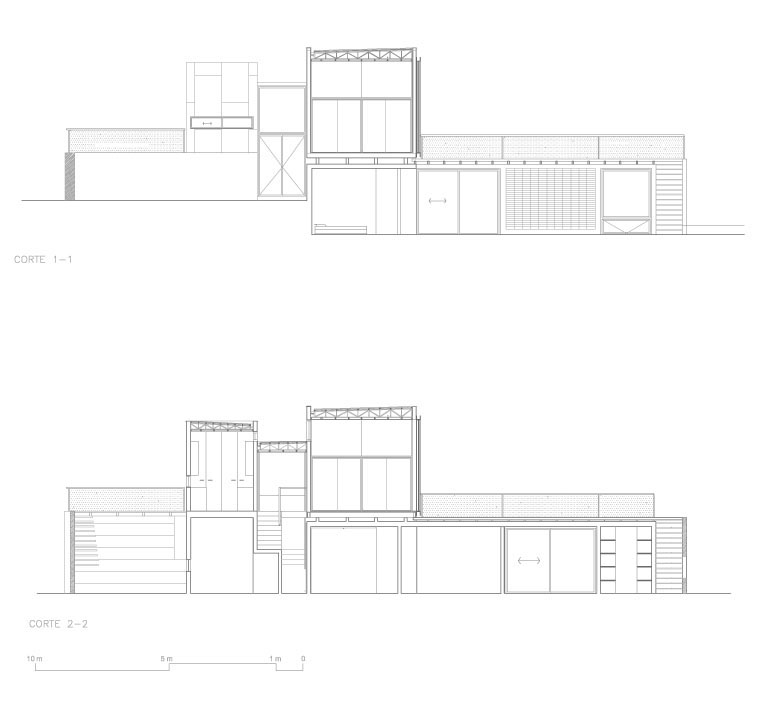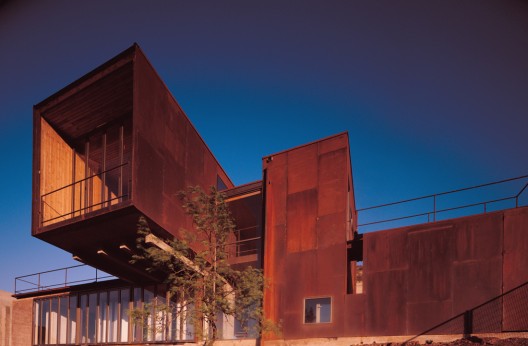
Architect: Sebastián Irarrázaval
Associate Architect: Andrea Von Chrismar
Location: La Reserva, Colina, Chile
Constructed Area: 140 m2
Project year: 2005-2006
Photographs: Carlos Eguiguren
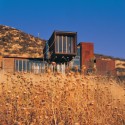
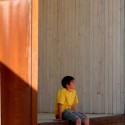
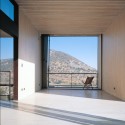
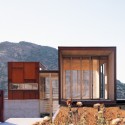
It is a low-cost housing, 140 m2, to be sold and repeated in many places as concerned people exist. In this regard it relates to the idea of the container since it has no place. With the purpose of reducing construction time, geometry is simple and the construction system is on prefabricated basis. Its arrangement is a cross shaped where, in order to embrace the nearby landscape, public areas are placed in second level in a 4 meters high cube.
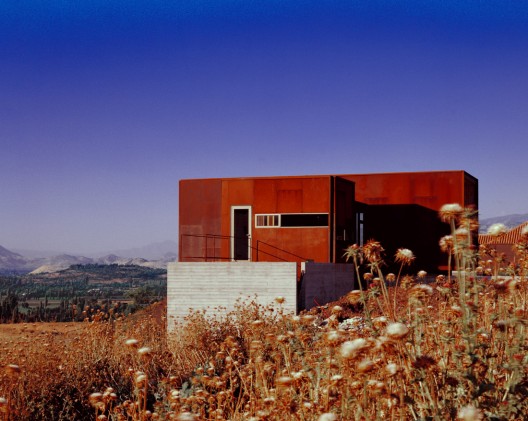
This severe volume is covered with steel plates that create a double facade that gets hot and therefore increases ventilation of the space in between , refreshing the inner side of the wall
With regard to materials, the building recognizes the inherent uncertainty and inevitability of weathering as a continuation of the building process rather than as a force antagonistic to it.
By Nico Saieh — Via:archdialy


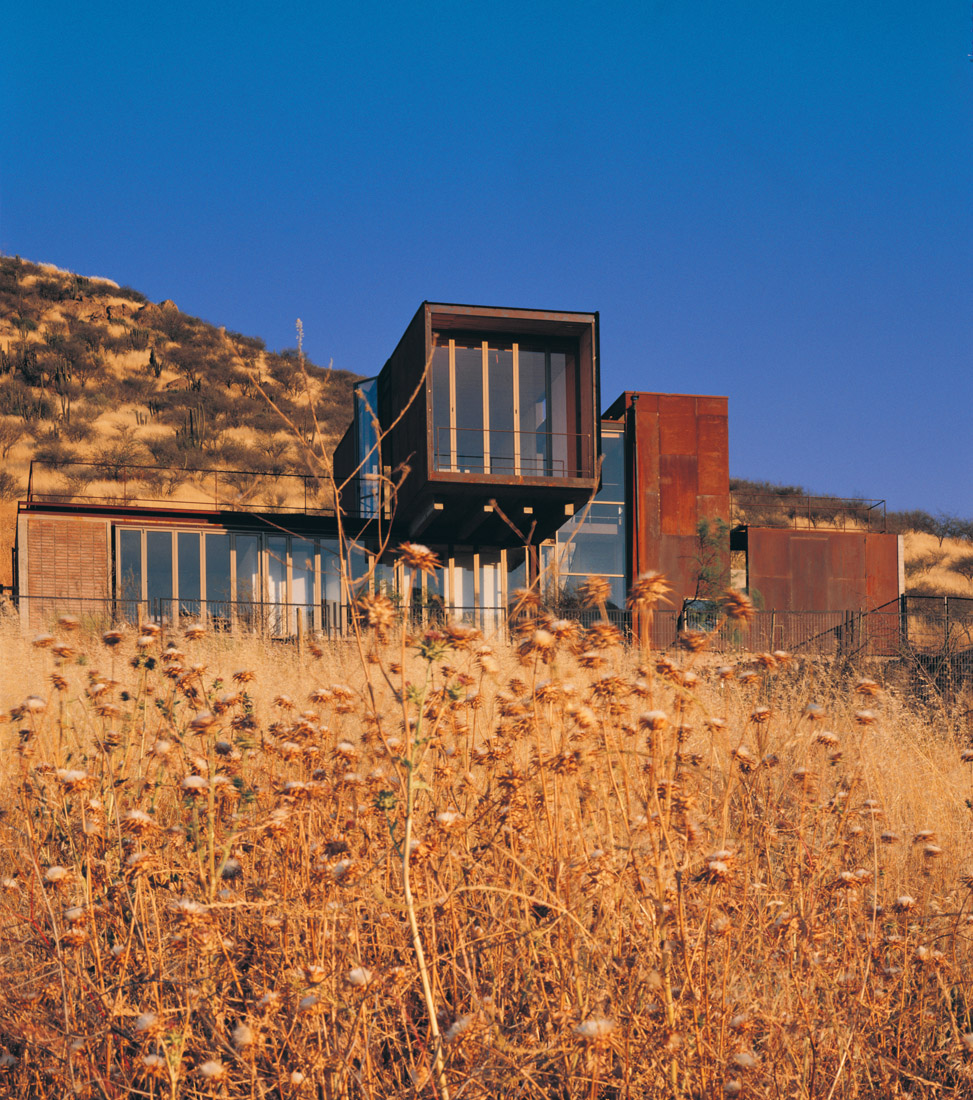



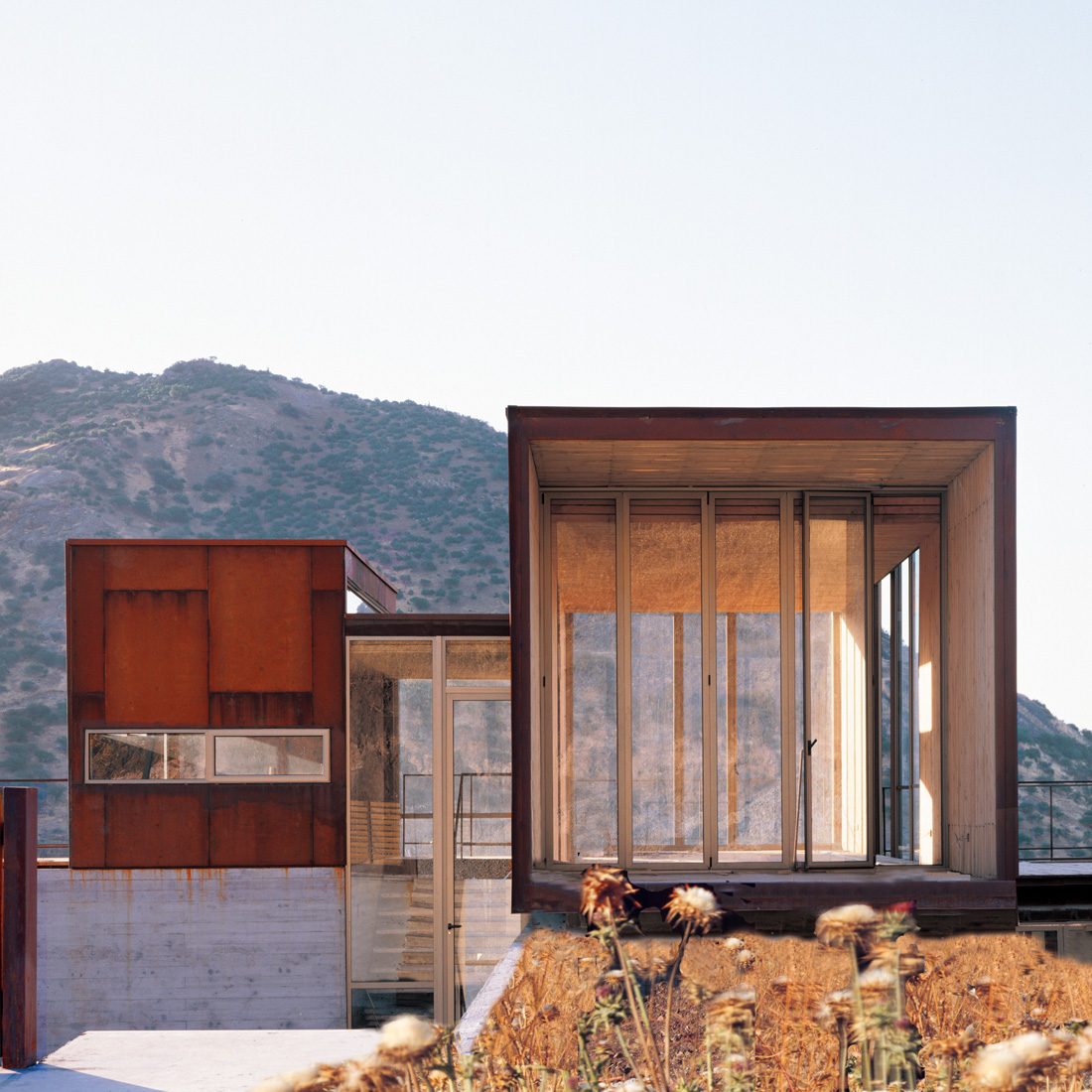
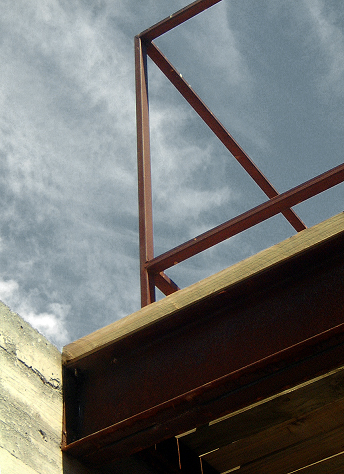
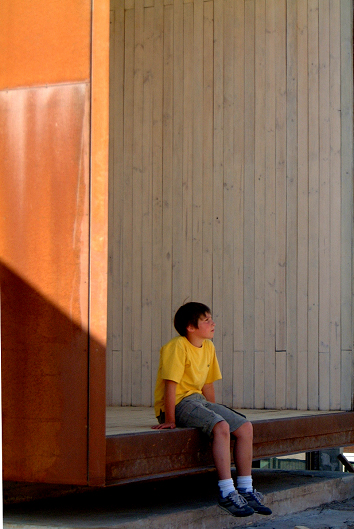
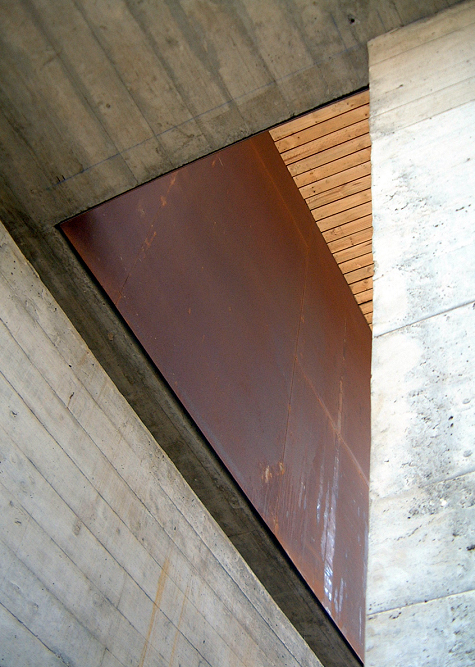
site plan
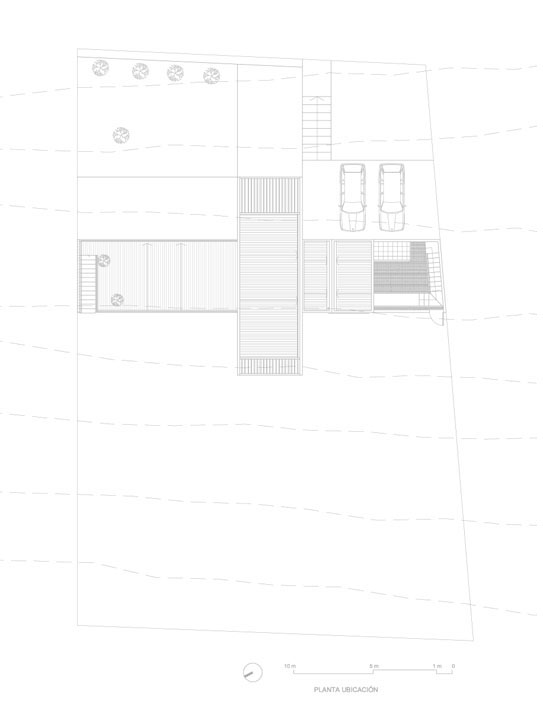
first floor plan
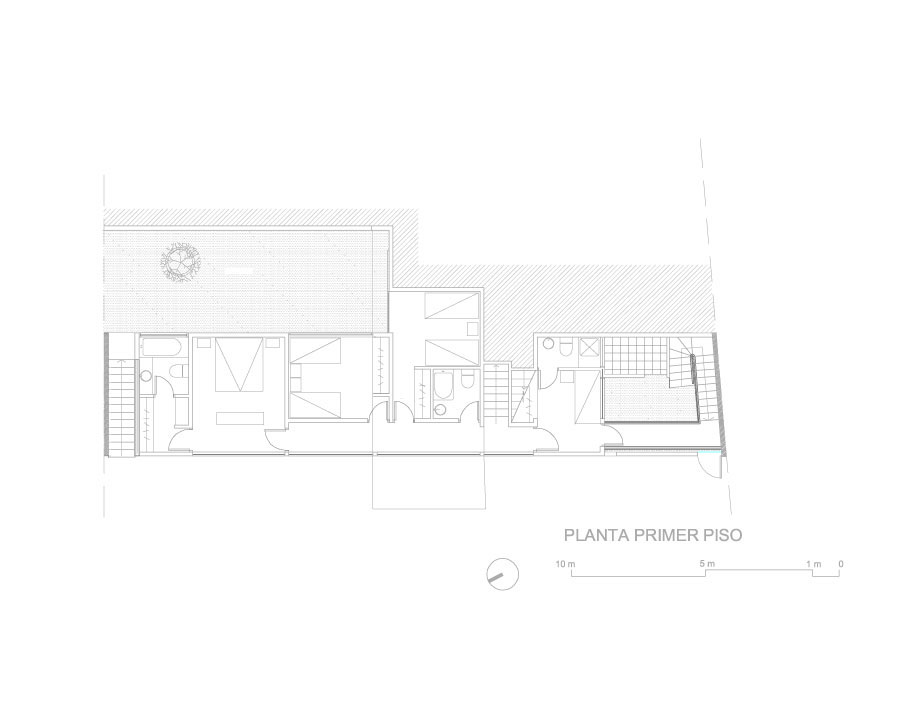
second floor plan
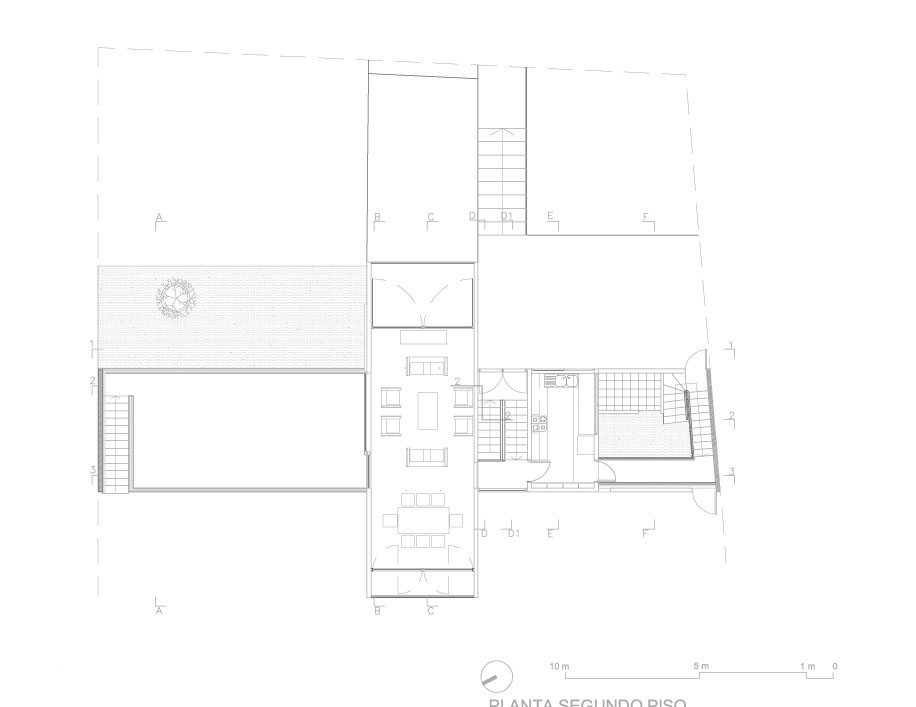
roof plan
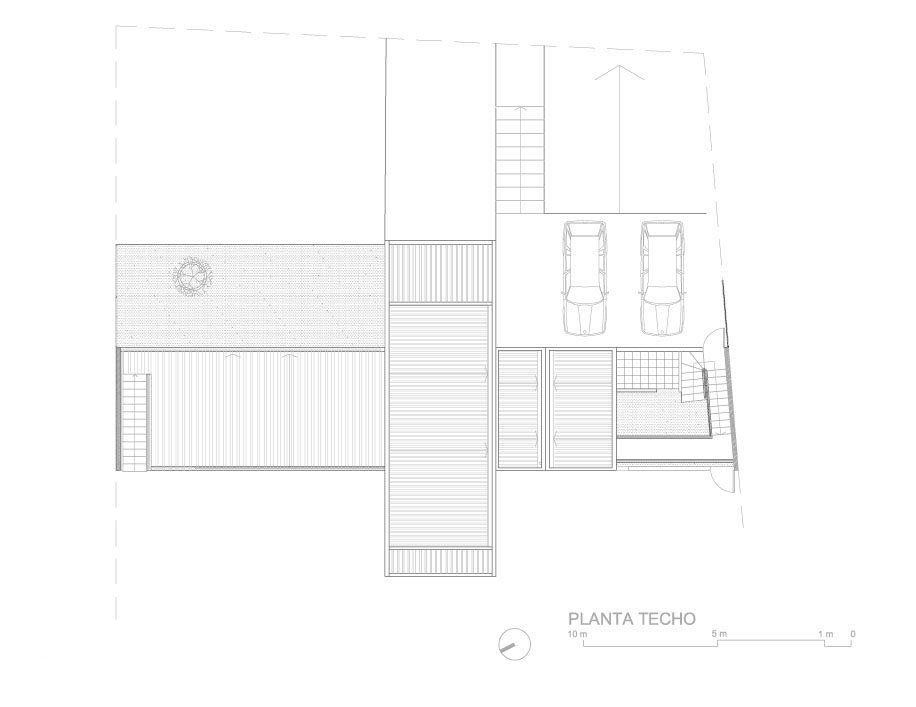
elevations
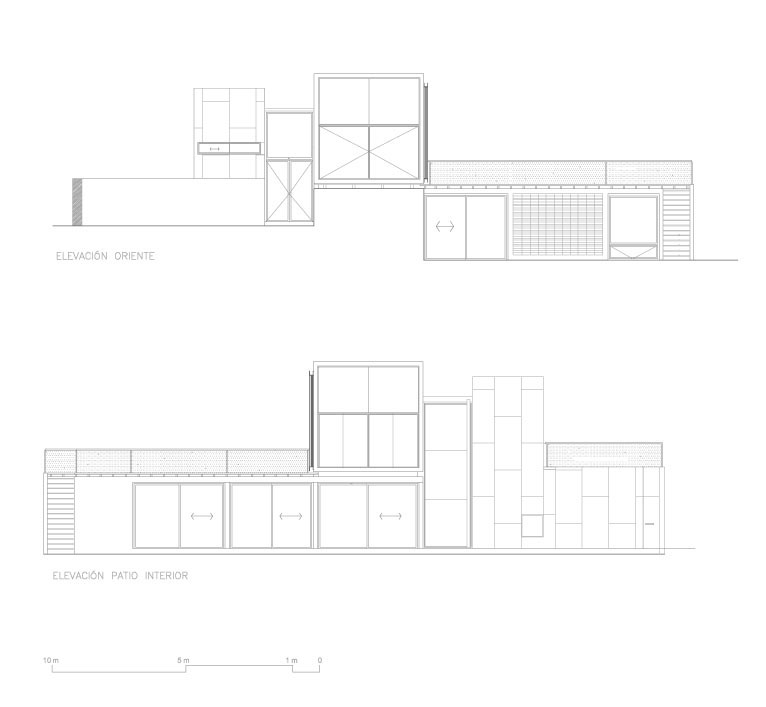
sections 01
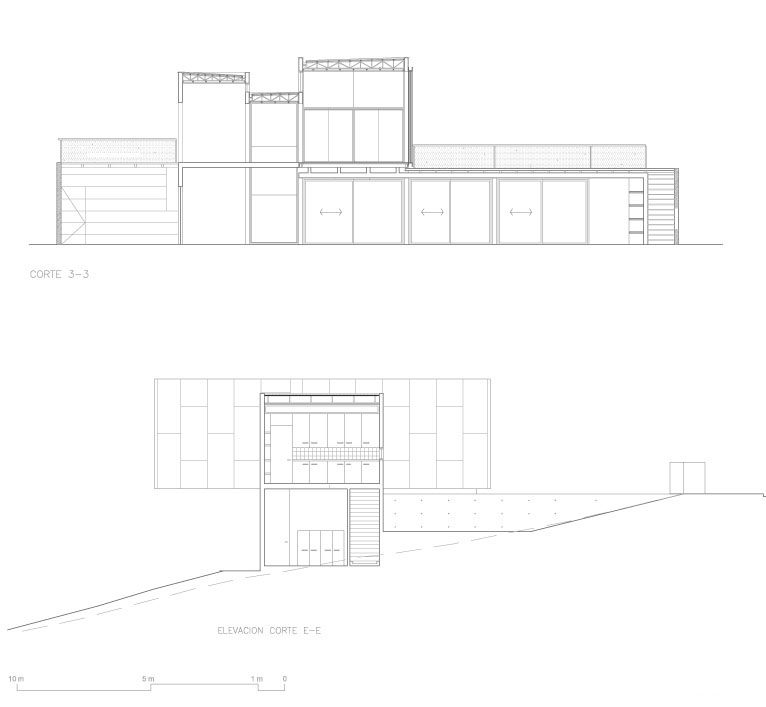
sections 02
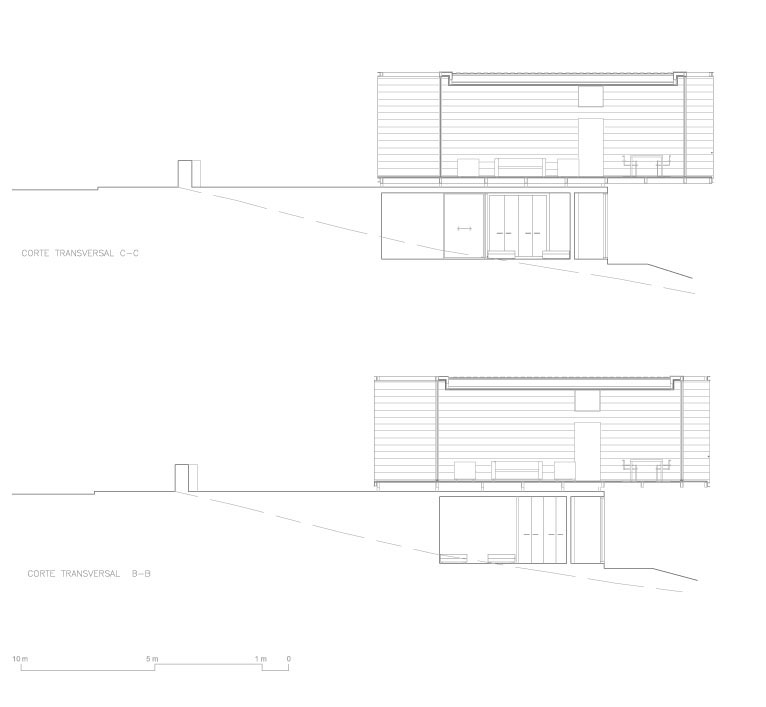
sections 03
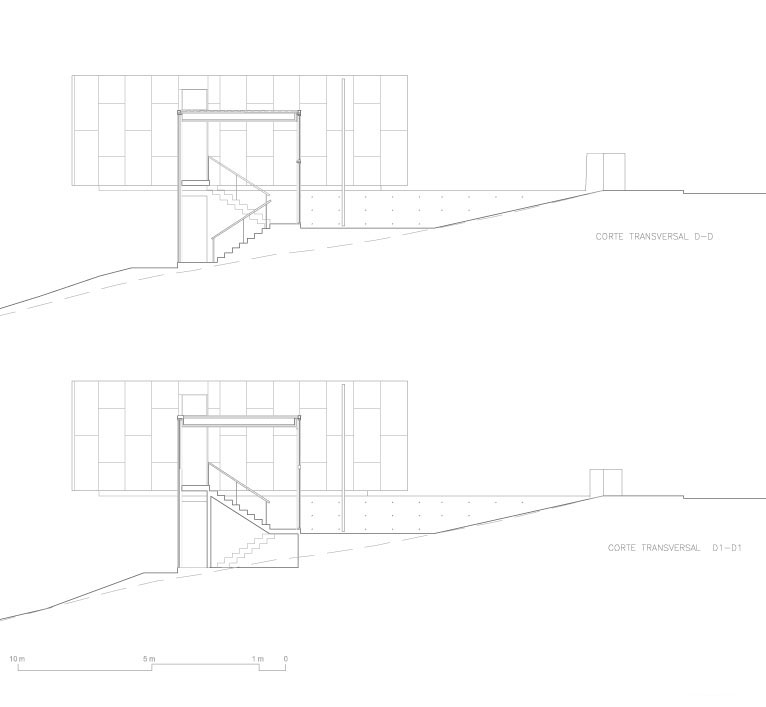
sections 04
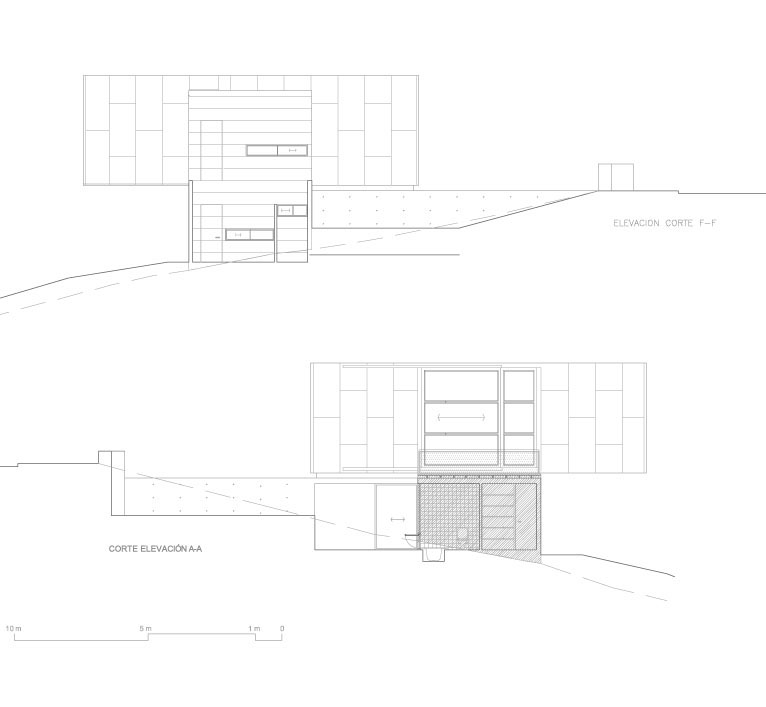
sections 05
