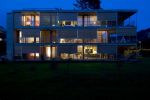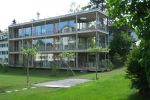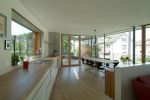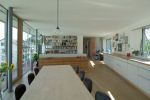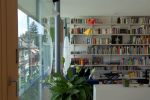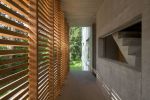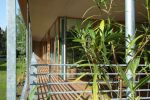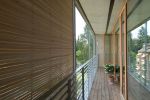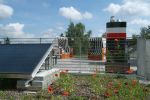Gebhartstrasse Apartment Building by Halle 58 Architects
Posted by karmatrendz under Architecture, Design, Interior, Public | Tags: Architecture, Design, Exterior, Gebhartstrasse Apartment Building, Halle 58 Architects, Interior, karmatrendz, Public |Leave a Comment
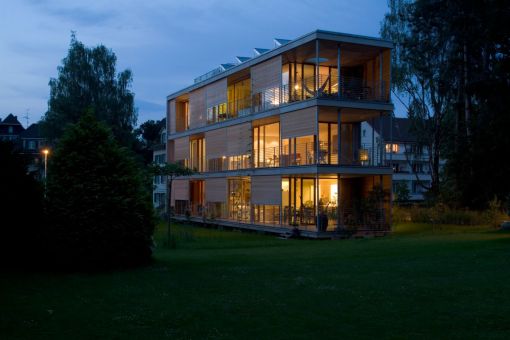
Halle 58 Architects have designed a small apartment building in Liebefeld, Switzerland.
from Halle 58 Architects:
Seven garages were demolished to make way for the first Minergie-P-Eco multifamily home in Switzerland was built within the space of one year.
The boat-shaped ground plan of the new wooden house was determined by the shape of the property. The ground plan and elevation show the layout: Three apartments of equal size entirely built in wood, accessible via the concrete staircase,, are perched slightly above the level of the site. The concentration of sanitation and technology services into a compact core, plus a load-bearing façade frees up the interior design of the apartments, permitting a loftloke spatial scheme. On each floor the façade is composed of a combination of wooden framework elements, glazing and entrance doors. What appears at first glance to be concrete cooling fins are in reality made of wood, derived timber sheets and Duripanel particle board.
The building was able to fulfill Minergie-P-Eco standard thanks to minimal thermal bridges, large windows to the southwest, sufficient thermal mass, good daylight utilization and consistent use of ecological materials.
Photography by Christine Blaser, Bern

