jls design
Post By:Kitticoon Poopong
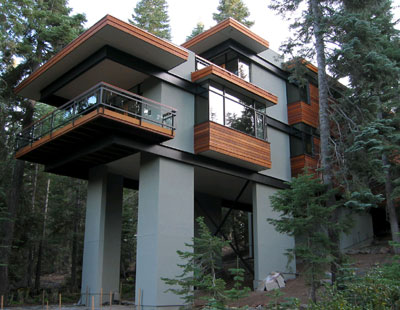
Photos © Edward Lupyak
It was a windfall for architect Joel Sherman of jls design when a client hired him to design a residence outside the vernacular in the Lake Tahoe area. Sherman, who has spent quite a bit of vacation time in the area, describes the local architecture as predominately composed of wood cabins with a “bear-moose-fish-motif.” "So often people are stuck on a fabricated nostalgia," says Sherman, "and the end result is a fake façade attached to a vanilla box.” With the construction of the Stal Tre Hus (steel tree house) in the midst of a development of 6,000 residences, the architect and his client set out to prove that it is possible to create Modern design that fits into the landscape in this high-end residential market.
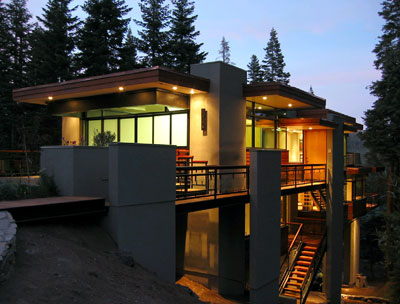
Photos © Edward Lupyak
The narrow lot, which measures 55 by120 feet, drops away substantially at one end. Rather than fight the natural contours of the site, Sherman used this downward slope as a major design element. “All too often people fall in love with the natural environment and then cut down the trees and change the surroundings,” the architect laments. Instead of razing trees or excavating the mountain, Sherman created a plan where vertical plaster towers step down into the lot, supporting the bulk of the residence that is suspended high in the canopy of surrounding trees.
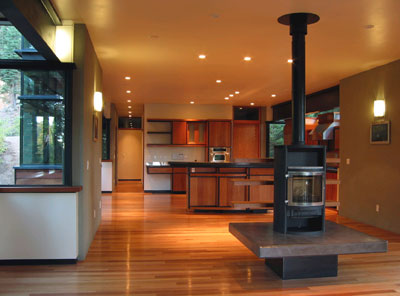
Photos © Edward Lupyak
The largest portion of the 2,500-square-foot residence, the garage, is subtly designed into the program of the house and hidden behind opaque shoji-like doors. At the same level as the garage, a wooden plank leads to the residence's main entrance. Once inside, access is available to the lofted master bedroom, master bath, the private porch, as well as the garage. A glass-and-steel enclosed stairwell leads to the level below which houses two bedrooms, a living room, and kitchen and dining area.
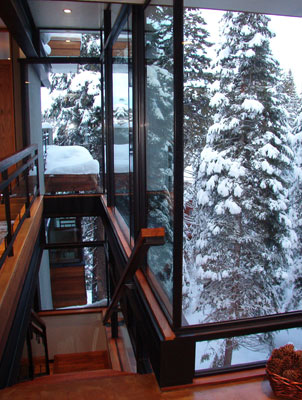
Photos © Edward Lupyak
Due to the harsh winters, another major consideration during the design process was the roof. The majority of the surrounding residences use a steep-pitched roof to achieve the rustic cabin sensibility and to ease the problem of snow loads. Sherman, however, opted for a Modern, flat alternative. Stal Tre Hus's roof can resolve the required 300-pound-per-square-foot snow load and, as Sherman points out, “the snow ends up creating great insulation."
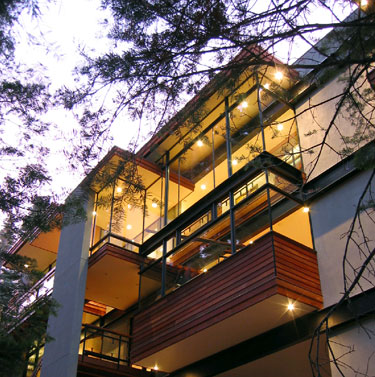
Photos © Edward Lupyak
The fusion of indoor and outdoor spaces was important to both the owner and the architect. Sherman says that the placement of wood was sensitive to this design requirement—from the Tasmanian red oak floors to the cherry wood cabinetry to the panels of redwood juxtaposed against the plaster towers on the house’s exterior. Another means of merging interior and exterior spaces is the use of transparency. Not only did Sherman use large panels of glazing and glass-wrapped corners, but he also designed the interior spaces so that the residents would have access to outdoor views from a variety of locations, not just from rooms on the house's perimeter.

Floor Plan
Stal Tre Hus is the result of the combined efforts of an architect and his client. The architect successfully brought a Modern design sensibility to the area, while the client, an owner of a wood construction company, actively participated in the building of his dream house. Wanting to be as much a part of the construction as possible, the client became certified in welding and personally welded every piece of steel throughout his new home.
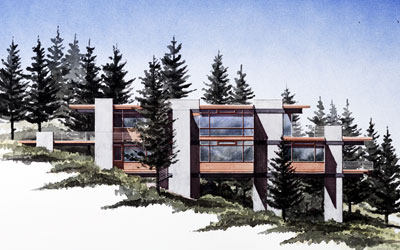
Illustration
the People Owner ArchitectJon Traeger jls design 14575 Denton Ave. P.O. Box 9385 Truckee, CA 96162 530.587.5232 jls@tahoearchitect.com www.tahoearchitect.com Joel L. Sherman, Architect Engineer(s) Louis Woods, Gabbart + Woods Structural Engineers 872 Oriole Way Incline Village, NV www.gabbartandwoods.com Consultant(s) Energy Consultant: Clement Woods, Woods Energy Consultants Reno, NV General contractor Jon Traeger, Norwegian Wood Construction (owner / builder) Photographer(s) – Edward Lupyak, NE Designs, 530.448.1035 – Joel L. Sherman, Architect, jls design , 530.587.5232 Renderer(s) Jack L. Hawkins, Hawkins & Associates CAD system, project management, or other software used Hand drafted & ACAD R-12 | the Products Structural system Owner / Contractor site fabricated and welded steel frames, girders & architectural steel Wood wall framing w/ steel moment frames, TJI flr. Joists, LVL roof rafters, with steel wide flanges girder beams from tower to tower typical. Exterior claddingMetal/glass curtainwall: Site fabricated Tube steel mullions with Alum. Sash glazing system Wood: beveled redwood siding at low walls w/ Fry “X” reglets @ corners typical, and redwood facias EIFS, ACM, or other: Three coat cem. Plaster / acrylic exterior sand finish Roofing Elastomeric: Flintlastic torch-down single ply membrane roofing Windows Steel: Site fabricated Tube steel mullions with Alum. Sash glazing system Aluminum: Site fabricated Tube steel mullions with Alum. Sash glazing system Glazing Glass: Low-E dual glazing Doors Entrances: Simpson solid core flush panel wood door www.simpsondoor.com Wood doors: Simpson solid core flush panel wood door , Simpson single lite French doors www.simpsondoor.com Upswinging doors, other: Shoji-like stacking doors to camouflage steel elevation garage doors Hardware Locksets: Schlage www.schlage.com Hinges: Hager www.hagerhinge.com Cabinet hardware: Owner / contractor fabricated Interior finishes Cabinetwork and custom woodwork: Owner / contractor fabricated 2”x2” stl. Angle framework w/ solid Cherry flush panels Paints and stains: Watco, Natural www.watco.co.uk Special surfacing: Poured / finished in place concrete countertops Carpet: Wool carpet in lower children’s bedrooms Raised flooring: Red Oak flooring over 1 ½” light weight gyp-crete w/ hydronic heating / some 2 ½’ stained concrete (L.M. Scofield, Chemstain www.scofield.com) w/ hydronic heating flooring Lighting Interior ambient lighting: Owner / contractor fabricated ambient light fixture at interior steel beam / plaster tower intersection Downlights: Halo www.cooperlighting.com Task lighting: Low Voltage (Various) Exterior: Halo www.cooperlighting.com |

