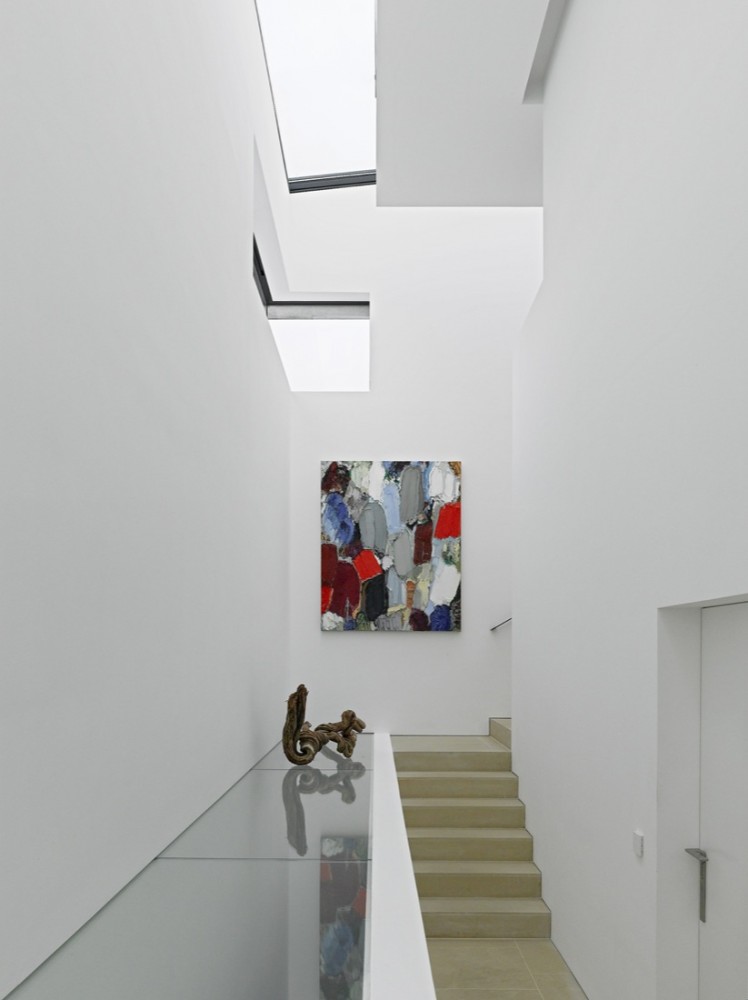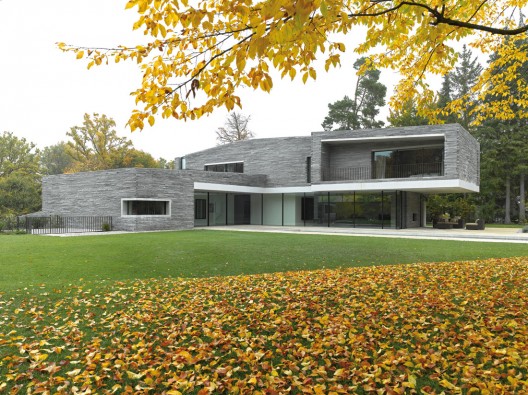
© Jens Weber & Orla Conolly
Architects: Titus Bernhard Architekten BDA
Location: Grünwald, Germany
Client: Private
Project Year: 2009
Photographs: Jens Weber, Orla Conolly, München
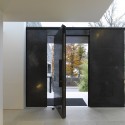

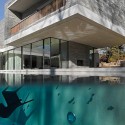
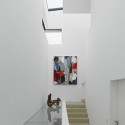
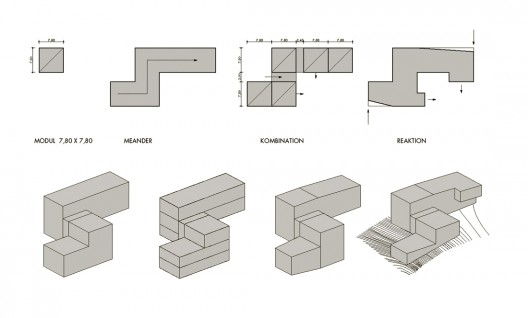
diagrams
The distinctive feature of the property lies in its north-facing slope, which has to be negotiated over two storeys to reach the almost flat garden level. This gives rise to the leitmotiv of a “house winding up the slope”, with a quarry-stone façade which is corresponding to the ultrathin Frames of the façade.
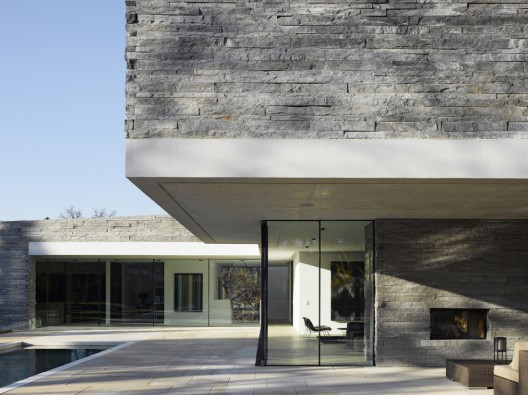
© Jens Weber & Orla Conolly
Despite its complex geometry, the house is organised in clearly perceivable zones, based initially on additive modules of 7.80 by 7.80 metres. Lighting plays a particularly important role. Lateral light from the south and west and overhead light in the north and east sections make systematic use of shadow and diffuse light.
via:archdialy
© Jens Weber & Orla Conolly
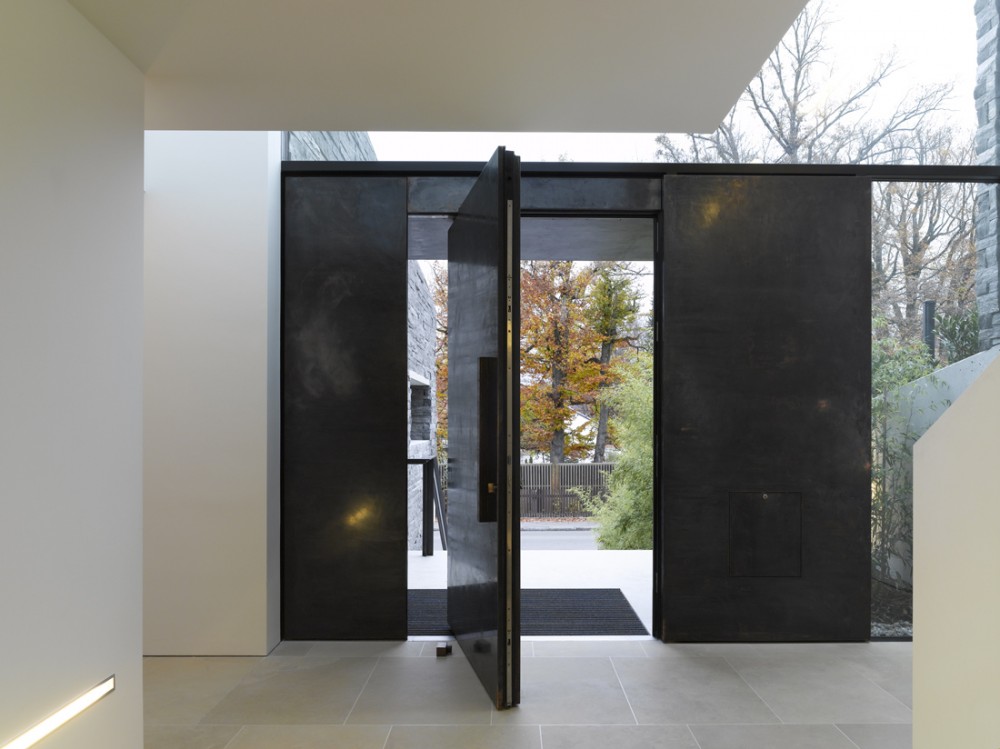
© Jens Weber & Orla Conolly
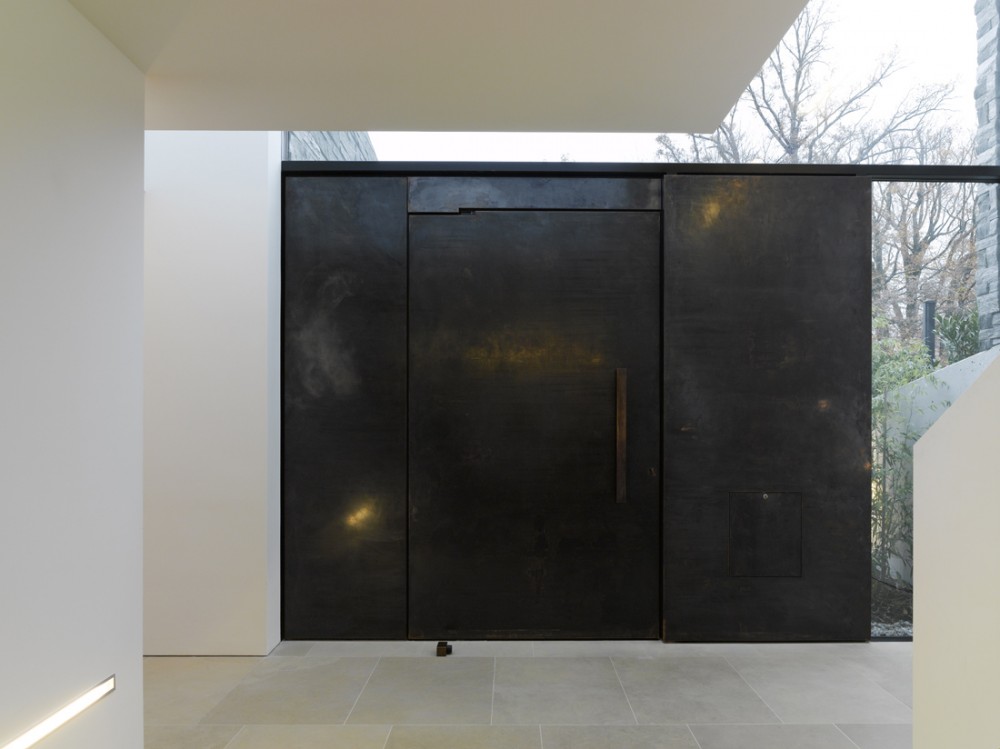
© Jens Weber & Orla Conolly
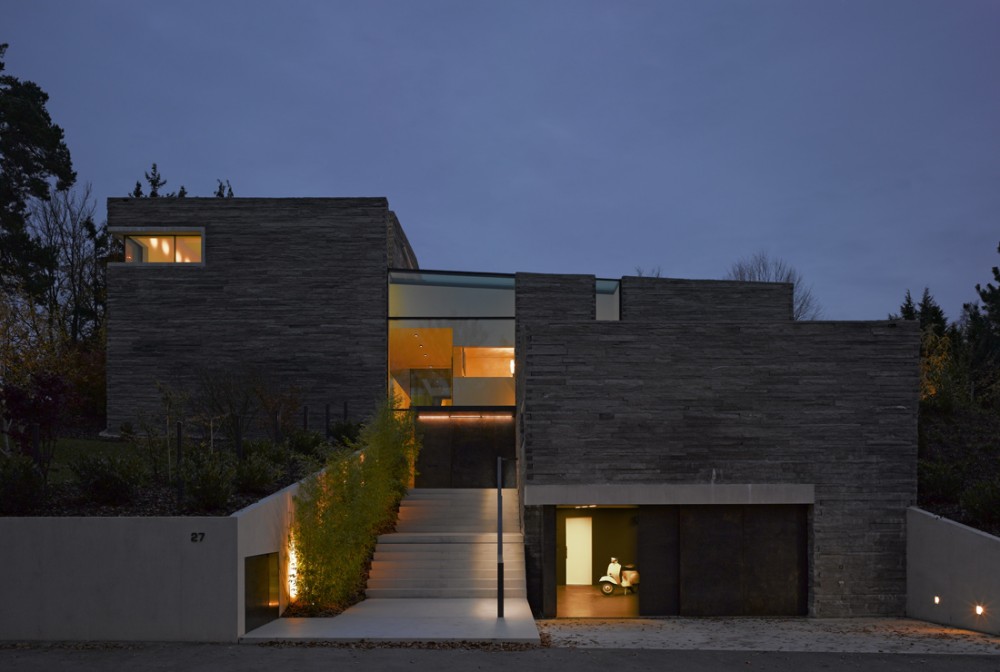
© Jens Weber & Orla Conolly
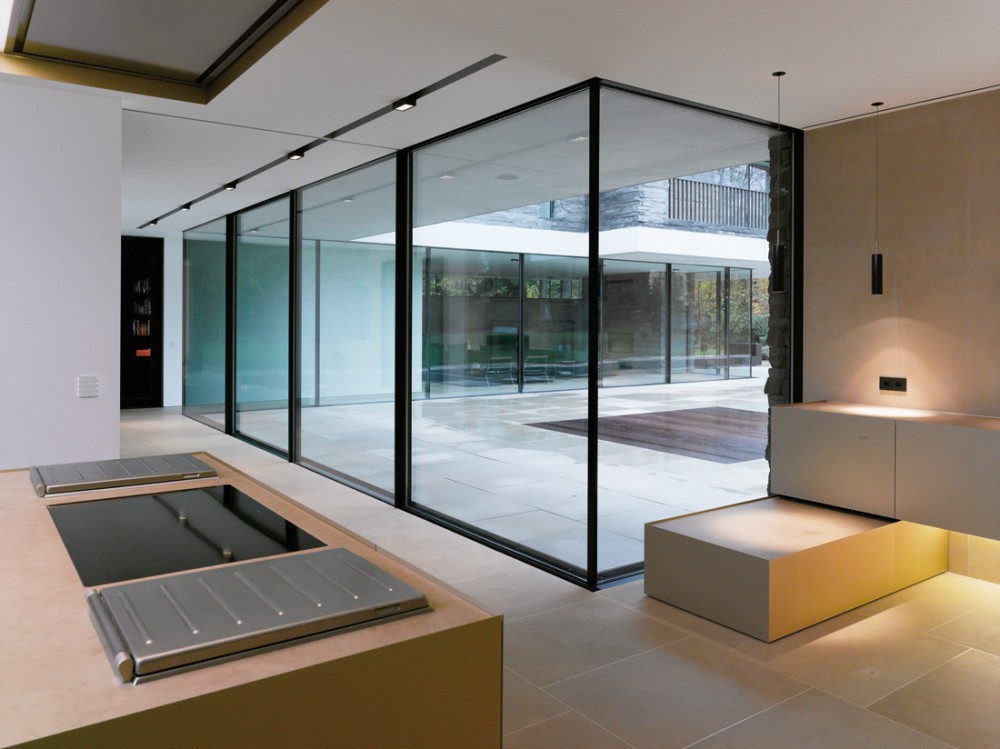
© Jens Weber & Orla Conolly
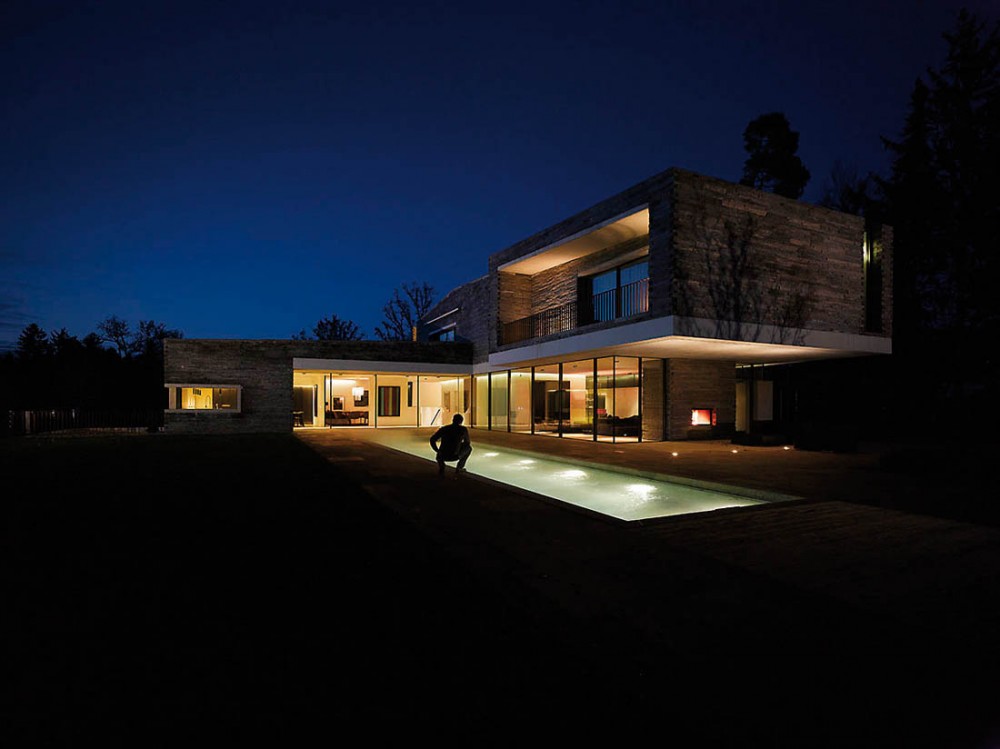
© Jens Weber & Orla Conolly
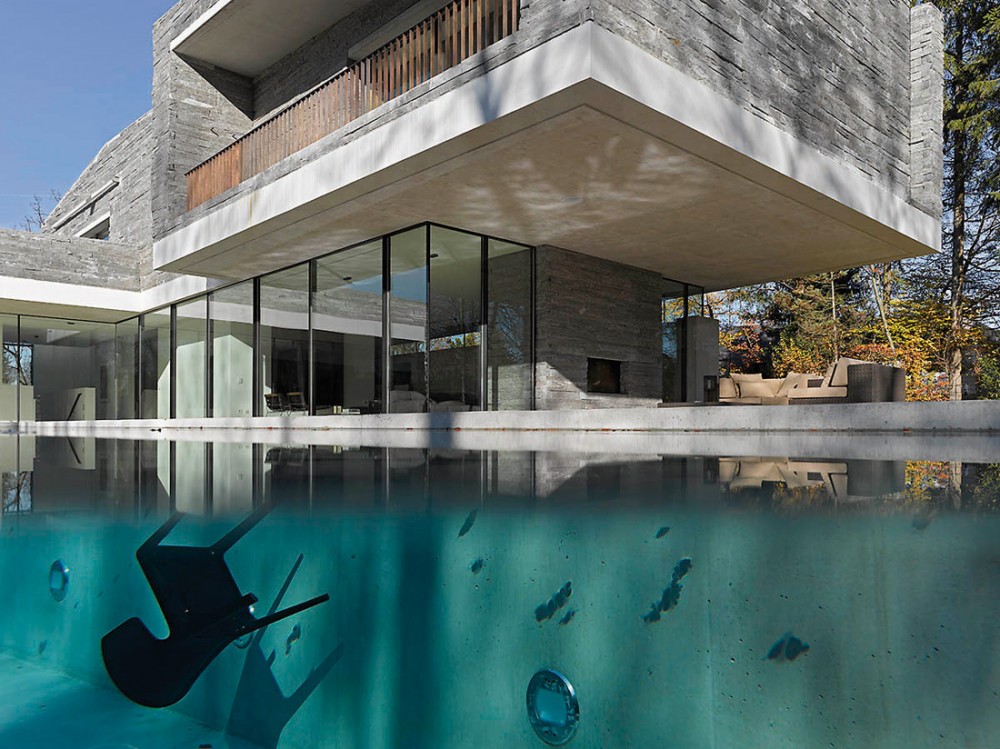
© Jens Weber & Orla Conolly
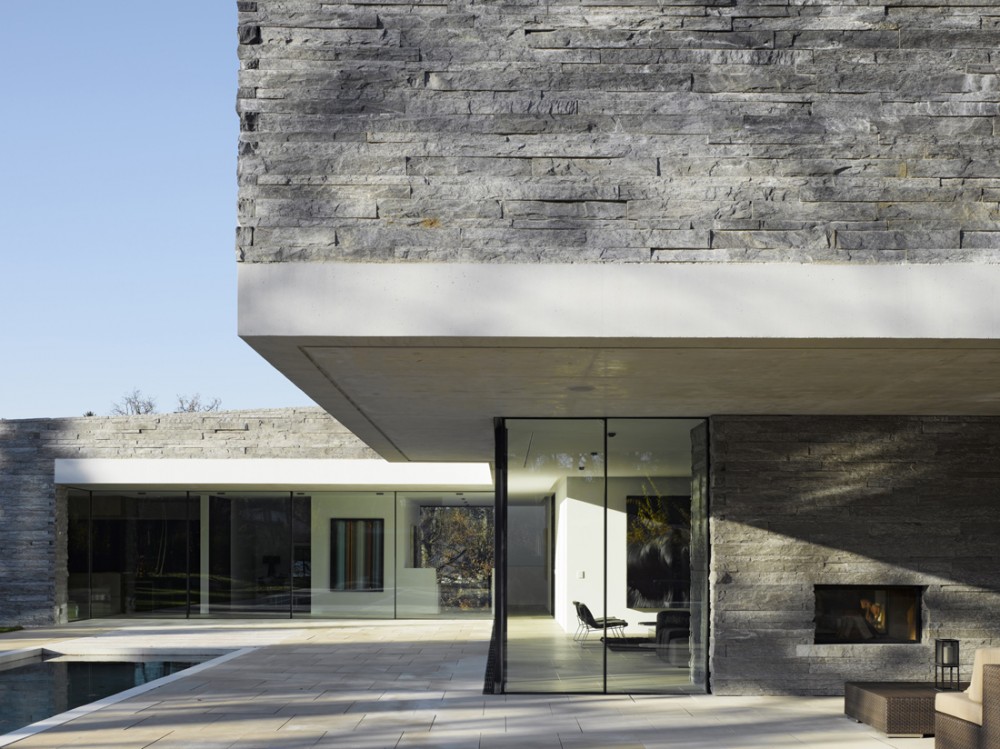
© Jens Weber & Orla Conolly
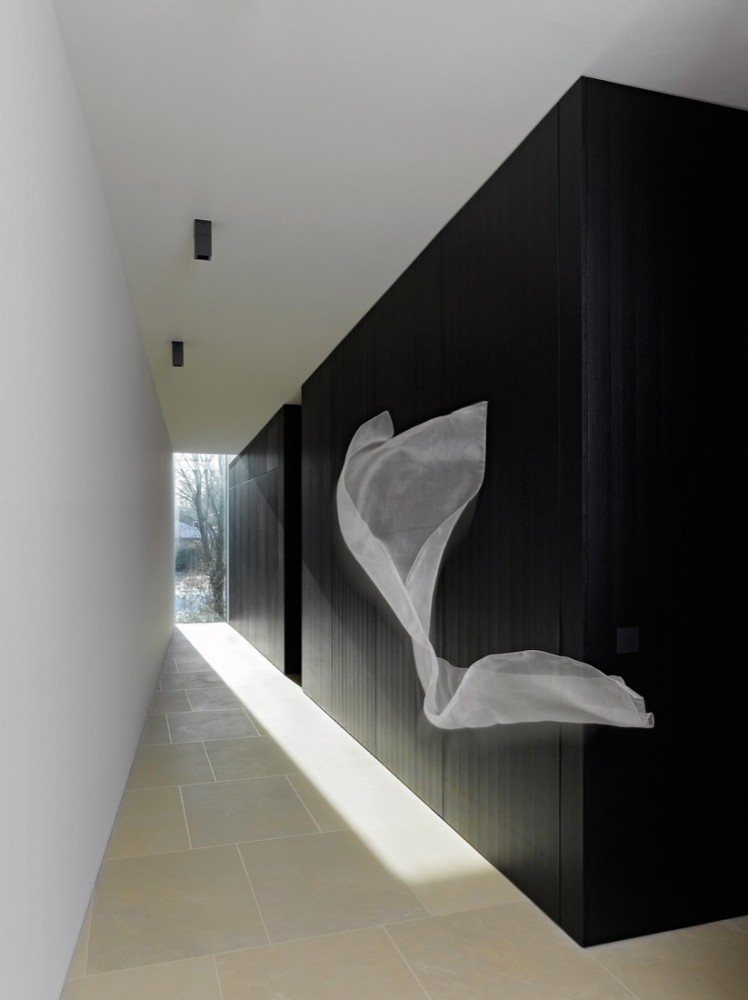
© Jens Weber & Orla Conolly
