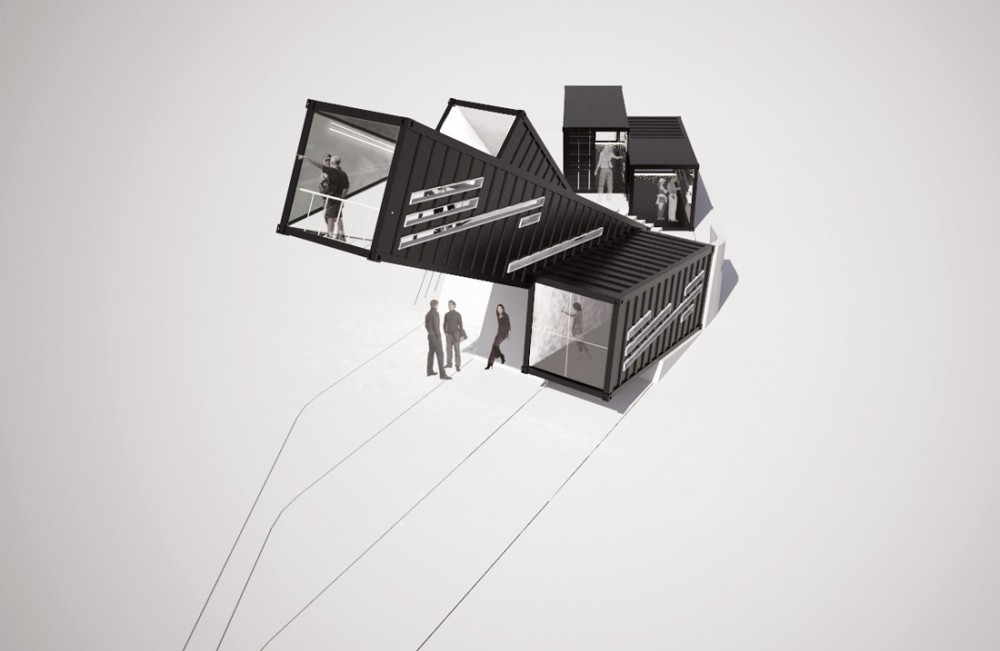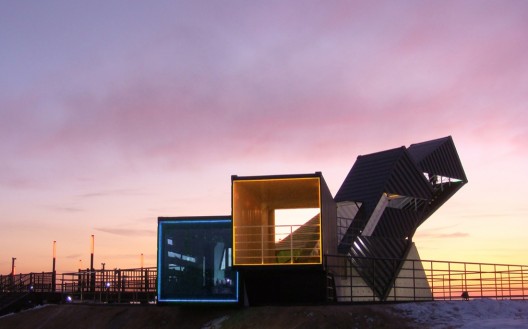
© AnL Studio
Architects: AnL Studio / Keehyun Ahn, Minsoo Le
Location: Song-do New City, Incheon, South Korea
Planning & Producing: Chang Gil-Hwang, Kim Yong-Bae
Construction team: Ju Kwon-Jung, Choi Hui-hyun, Kim Chung-bong, Lee Seung-Ho, Park Kwon-ui, Kang Jung-Tae, Ham Yun-Ki
Client: Incheon Metropolitan City, South Korea
Site area: 350 sqm
Building area: 91 sqm
Project Year: 2010
Photographs: AnL Studio
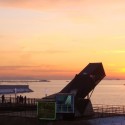
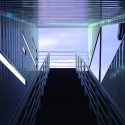
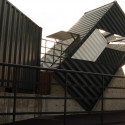
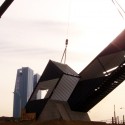
Architecture+Interior Designers, AnL Studio(Keehyun Ahn & Minsoo Lee) have designed a public observatory deck, called Oceanscope, in Incheon, Korea made of recycled materials, including old shipping containers.
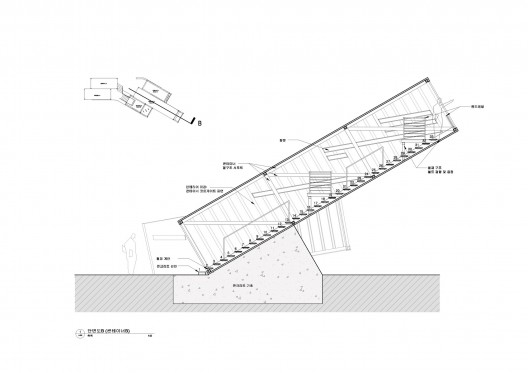
section 02
The used containers are re-purposed and recycled for a temporary shelter in many rural areas in Korea simply because it is inexpensive.However, indiscreet uses of these commercial metal-box products that don’t have harmonious relationships with their surroundings are causing an unsuccessful outcome in rural environments.
Click here to view the embedded video.
With these issues in mind, OceanScope is an initiative from the Mayor of Incheon City, which has one of the biggest ports in Korea. OceanScope aims to find unused containers’ potential of practical re-use for public space and to provide the bleak containers with new functional aesthetics that can be assimilated within rural landscapes.
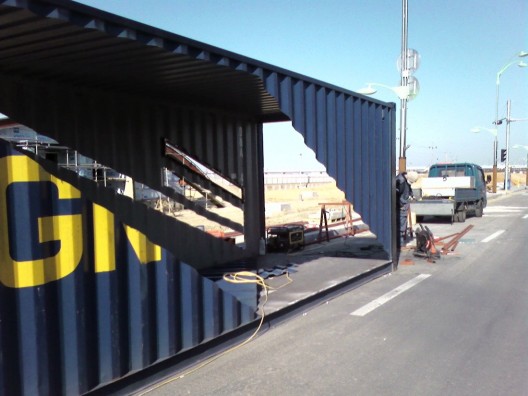
© AnL Studio
Oceanscope consists of 5 recycled containers, which provide Observatory deck(3 containers) as well as temporary exhibition space(2containers). Rather than standardized stack and linear alignment of Container, AnL Studio envisioned an architectural and sculptural landmark embodying various features and function ranging from architectual framing/capturing view and aesthetics associated with the site and the vision of the Incehon City, which is flying.
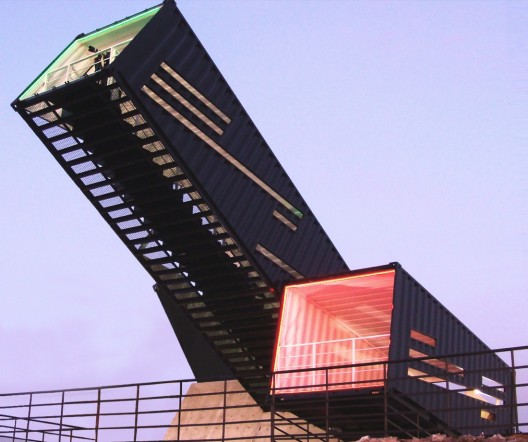
© AnL Studio
To this end, the OceanScope, located in the historic sunset place of Incheon city, expresses the dream of establishing an observatory deck purposed on sustainable design by renovating the least expensive unused containers. In order to overcome the limitation of a building site where ground level is too low to view a beautiful sunset, the containers’ structure can be leaned at various angles (10′ 30′ 50′). This will allow citizens to ascend the stairs within different frame and sequence and meet higher positions with diverse viewpoints towards Ocean, New Incheon Bridge and Sunset.
via:archdialy
© AnL Studio
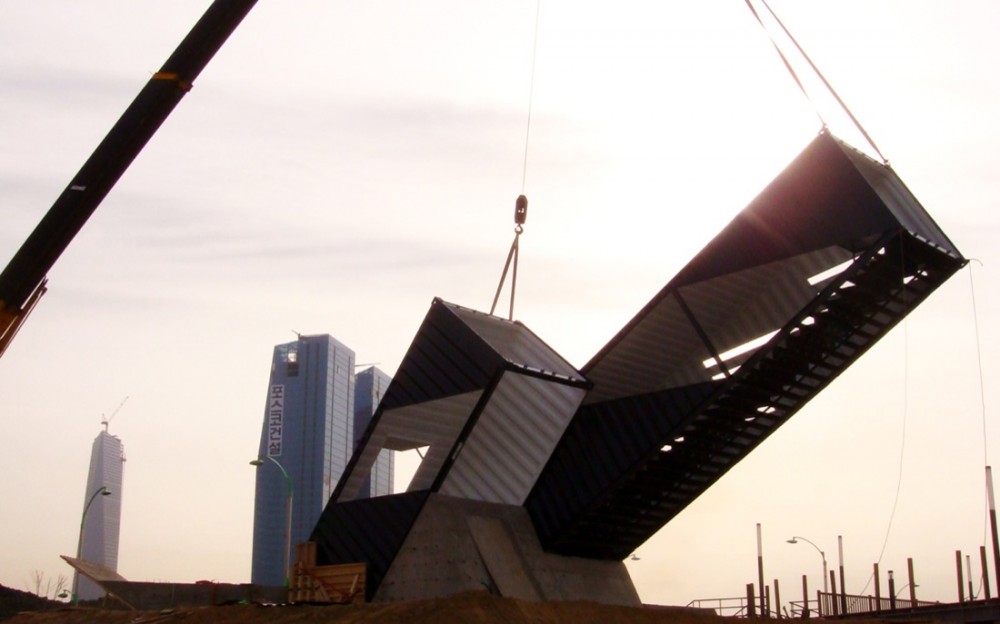
© AnL Studio
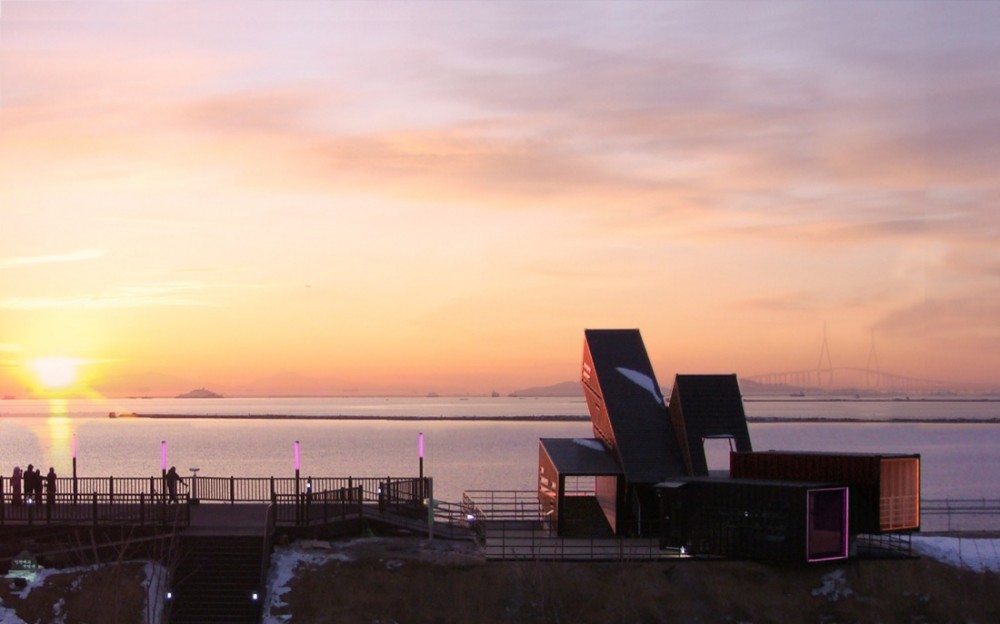
© AnL Studio
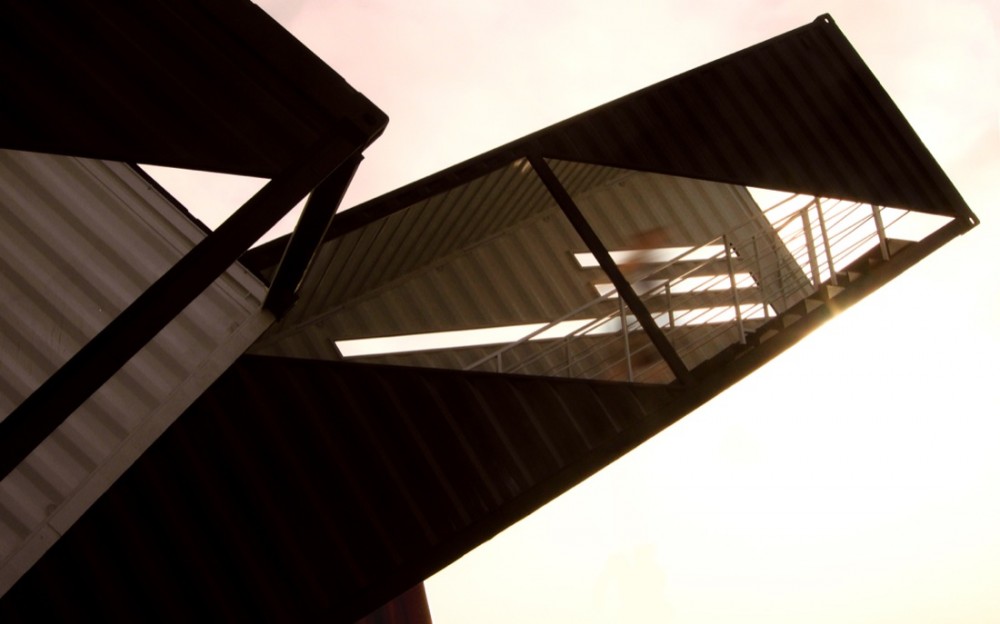
© AnL Studio
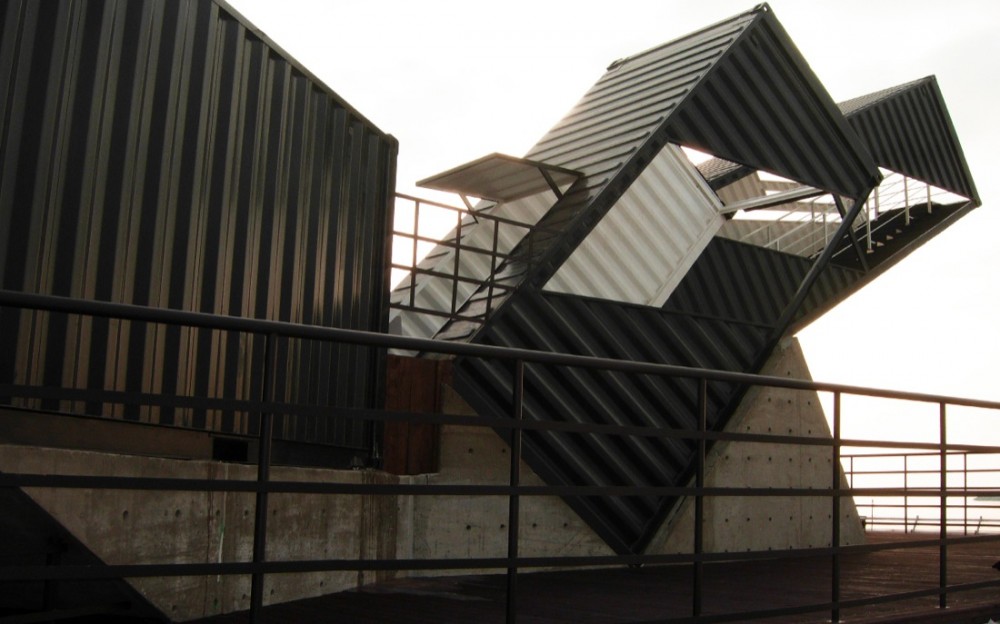
© AnL Studio
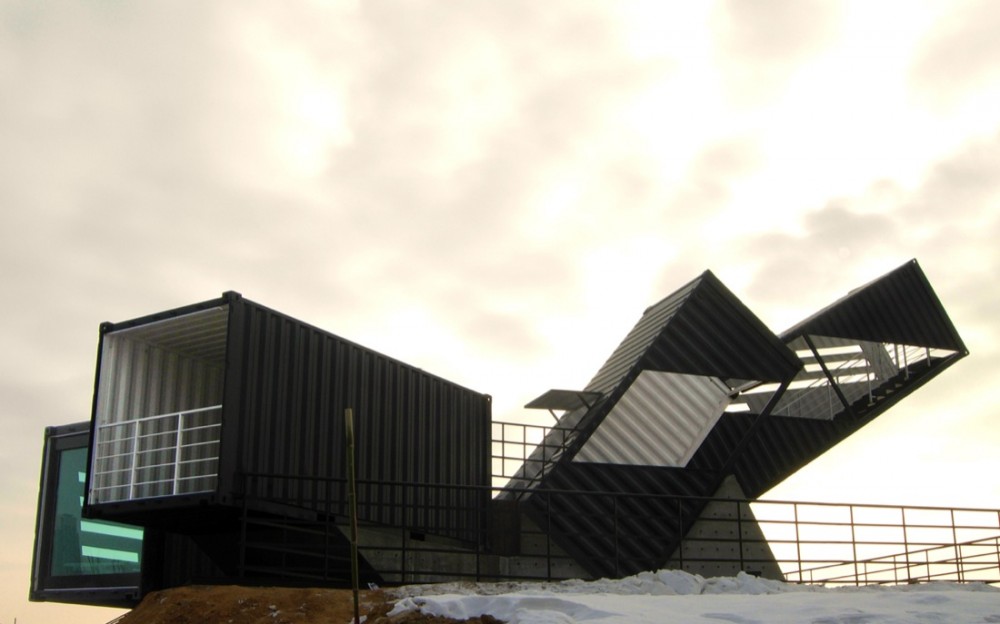
© AnL Studio
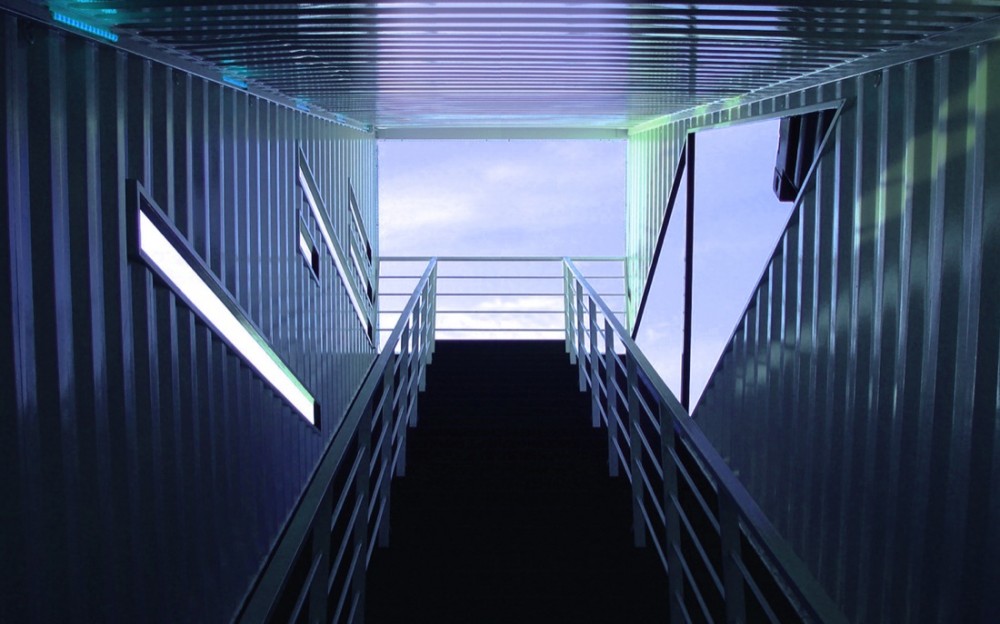
© AnL Studio
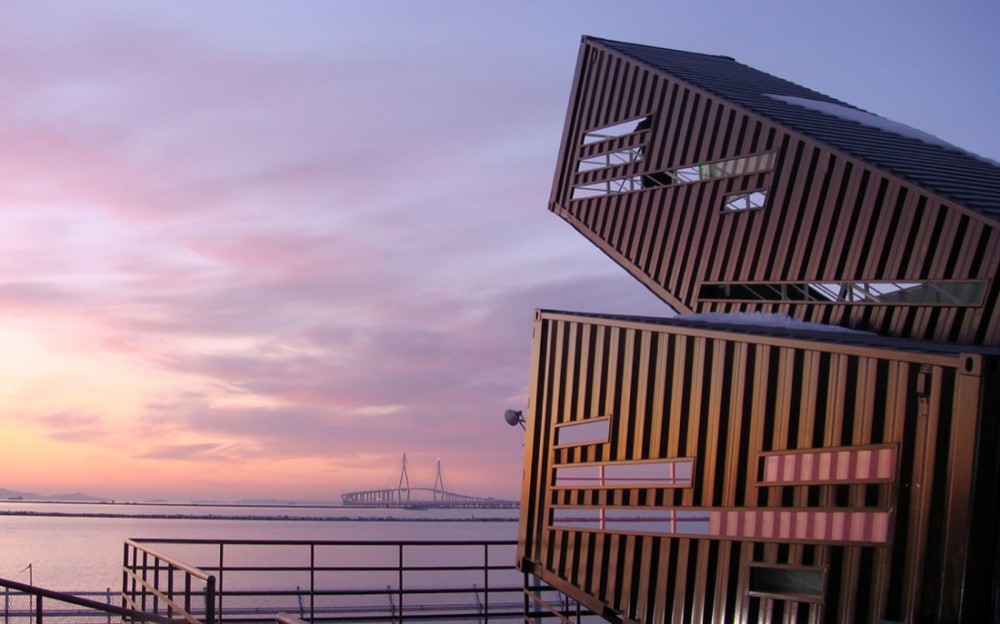
© AnL Studio
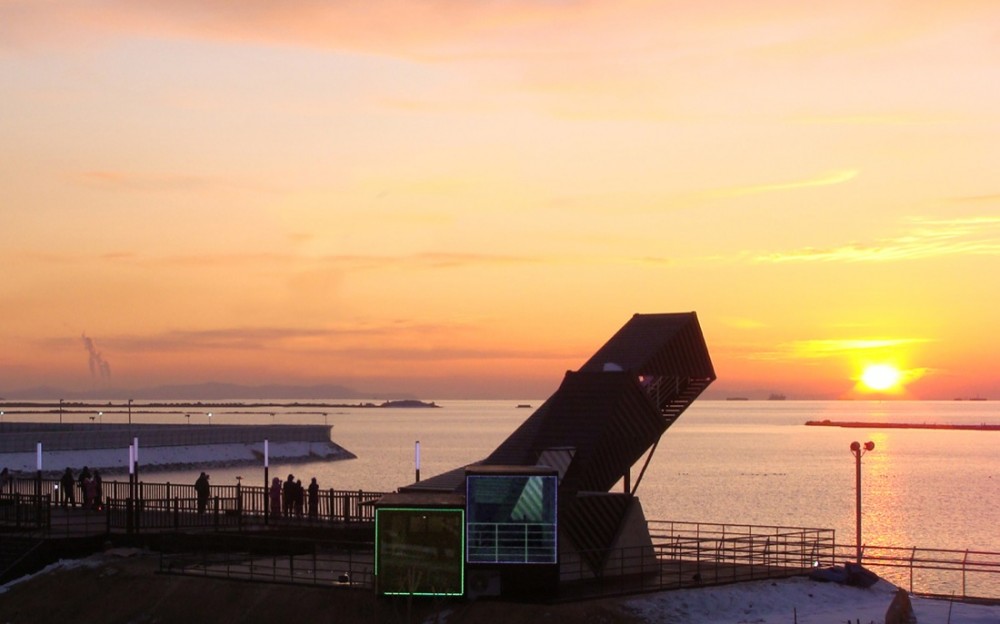
© AnL Studio
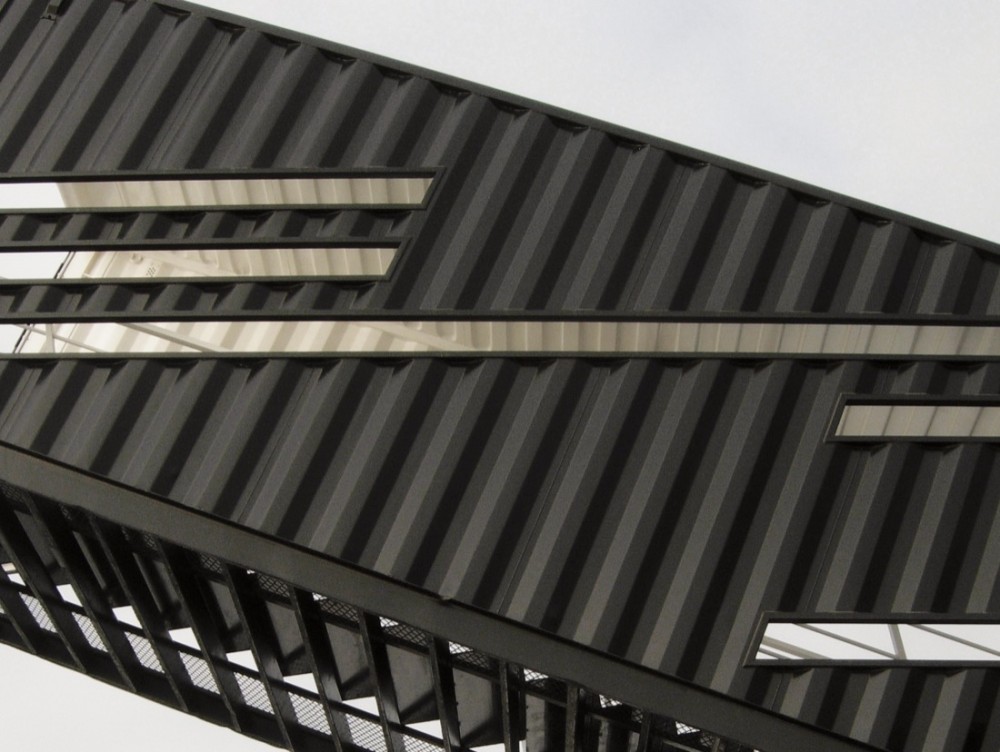
© AnL Studio
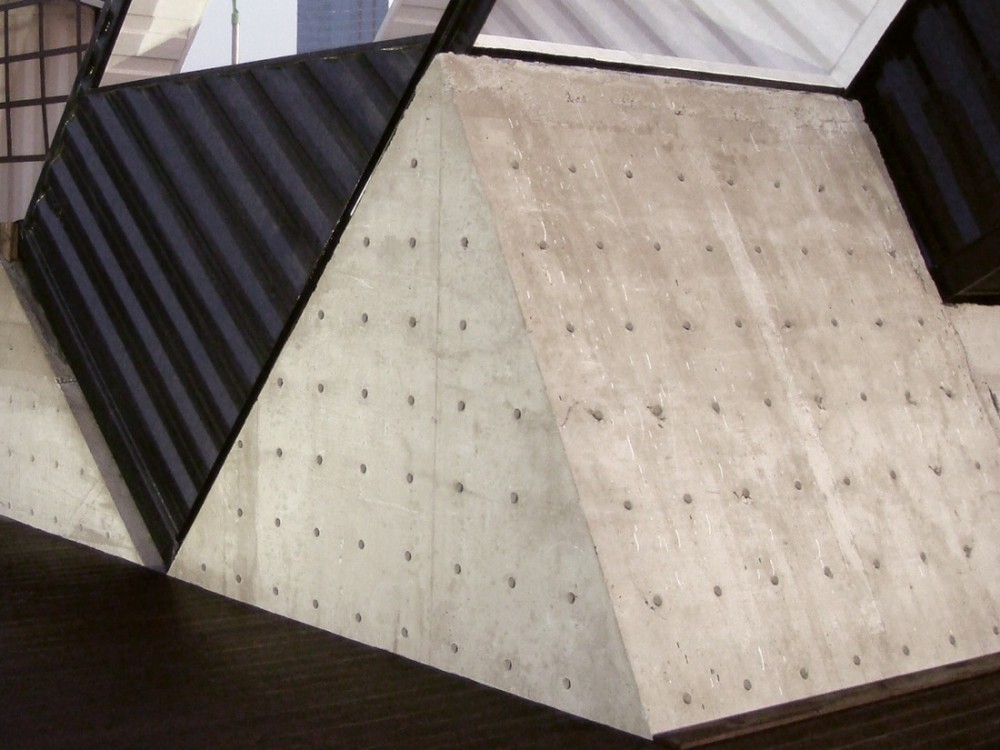
© AnL Studio
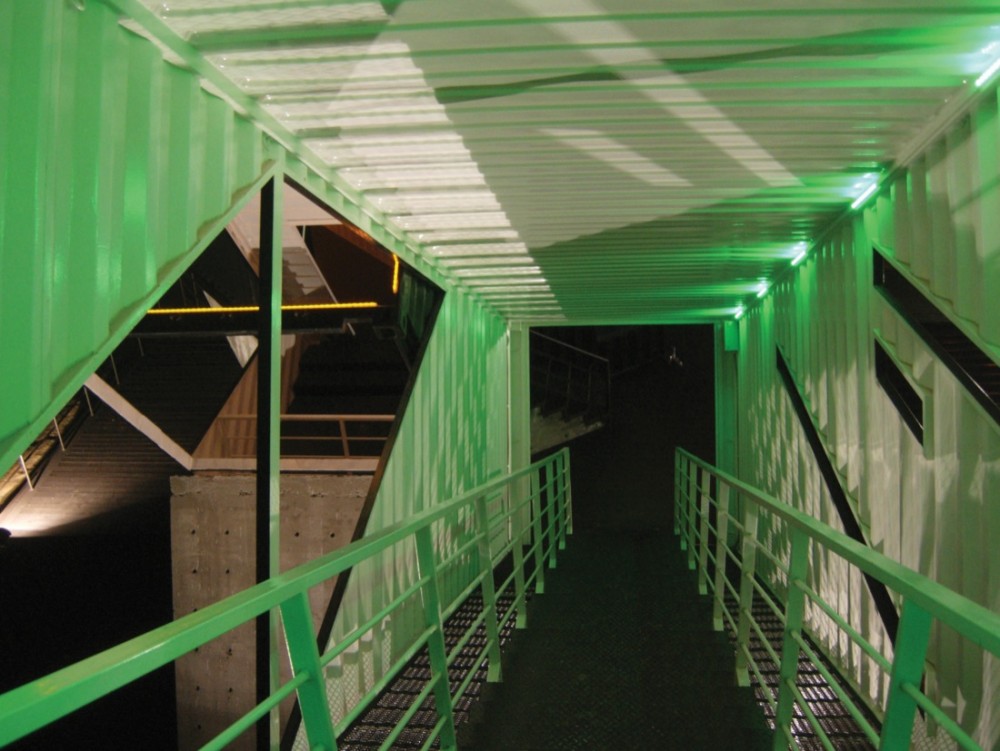
floor plan
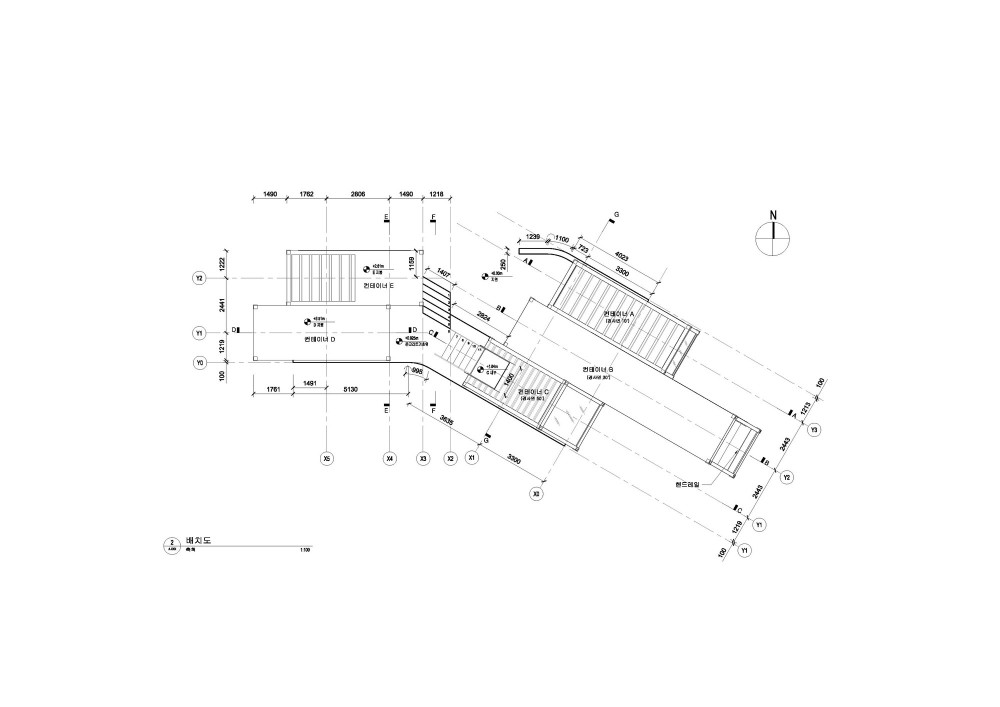
elevations
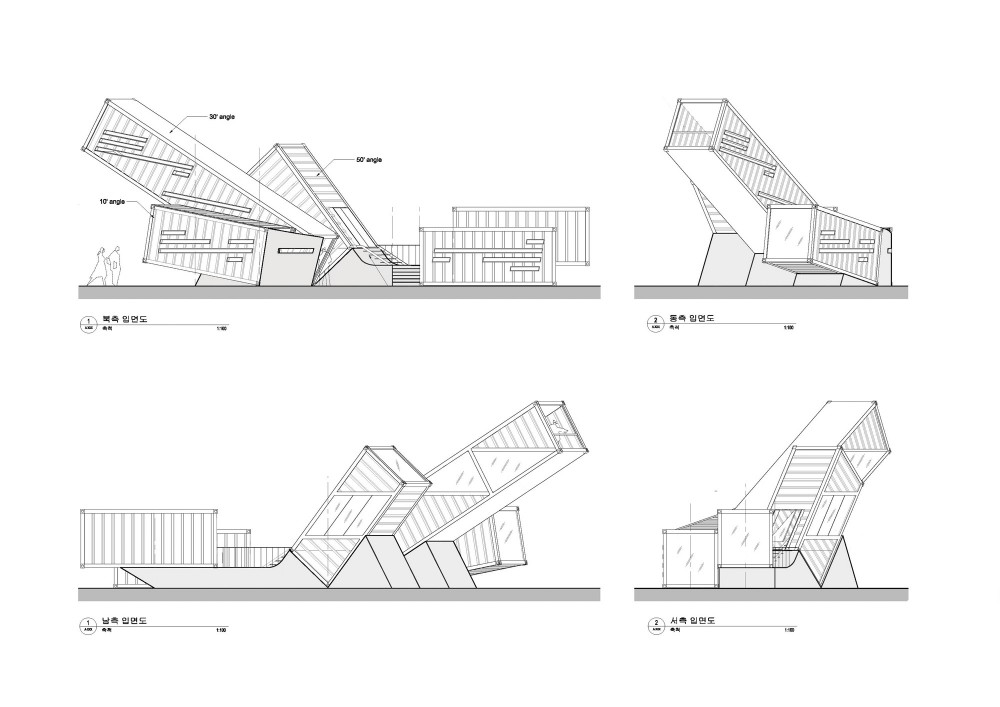
section 01
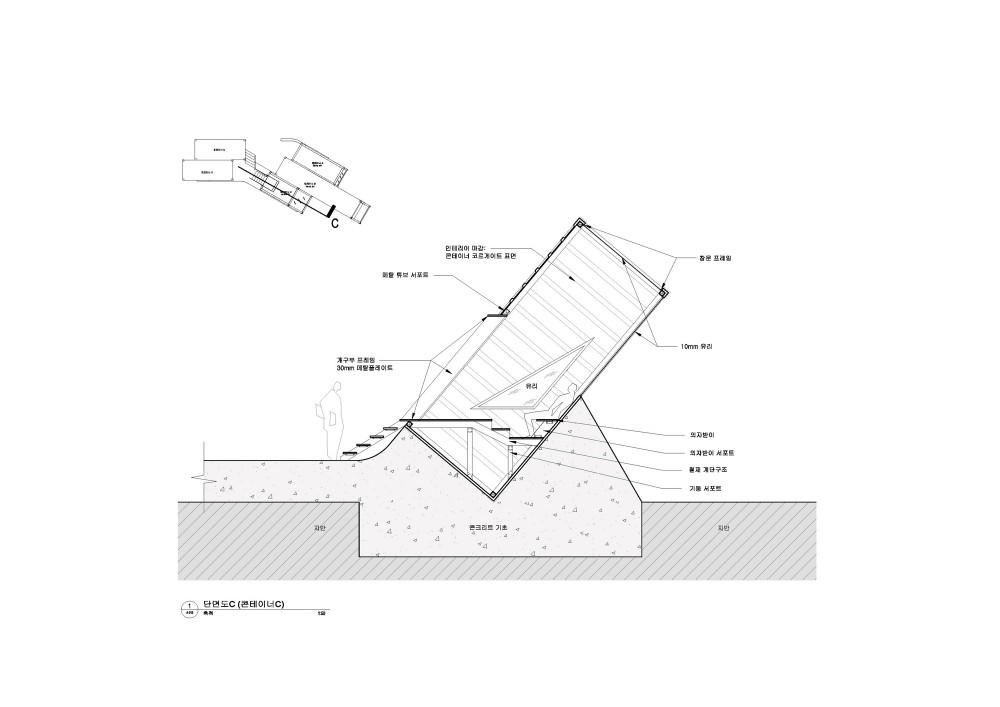
section 02
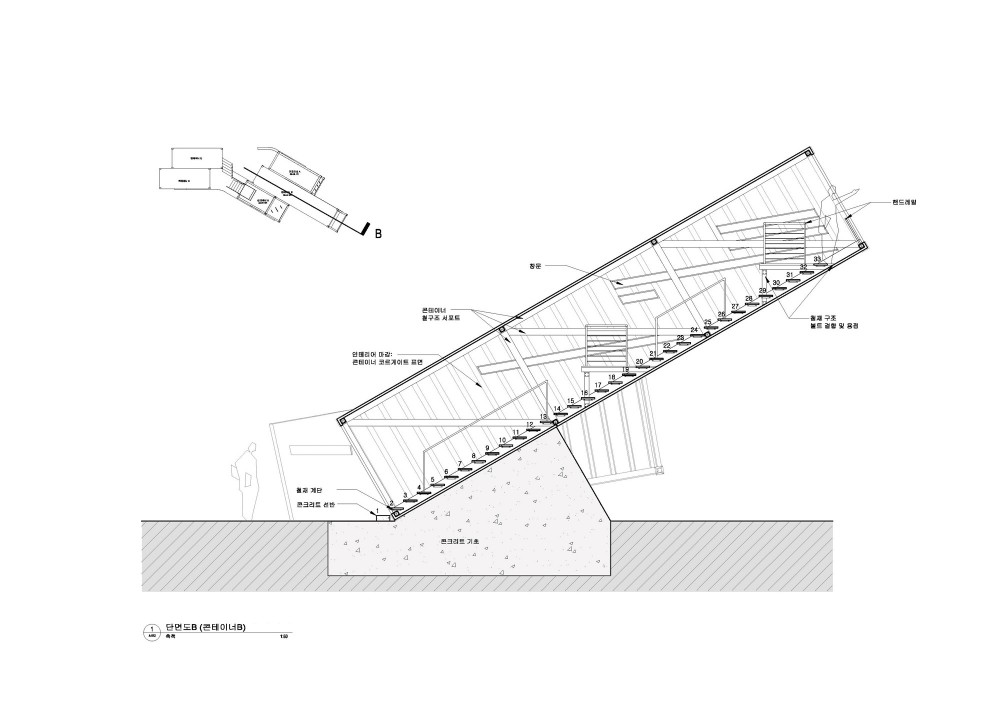
axo
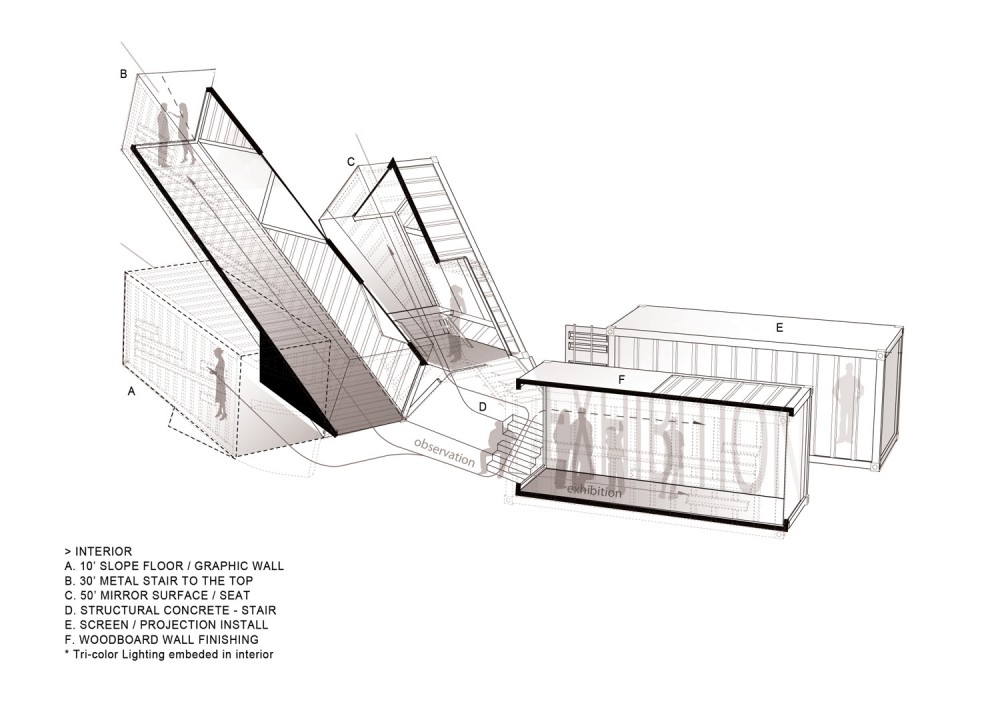
perspective 01
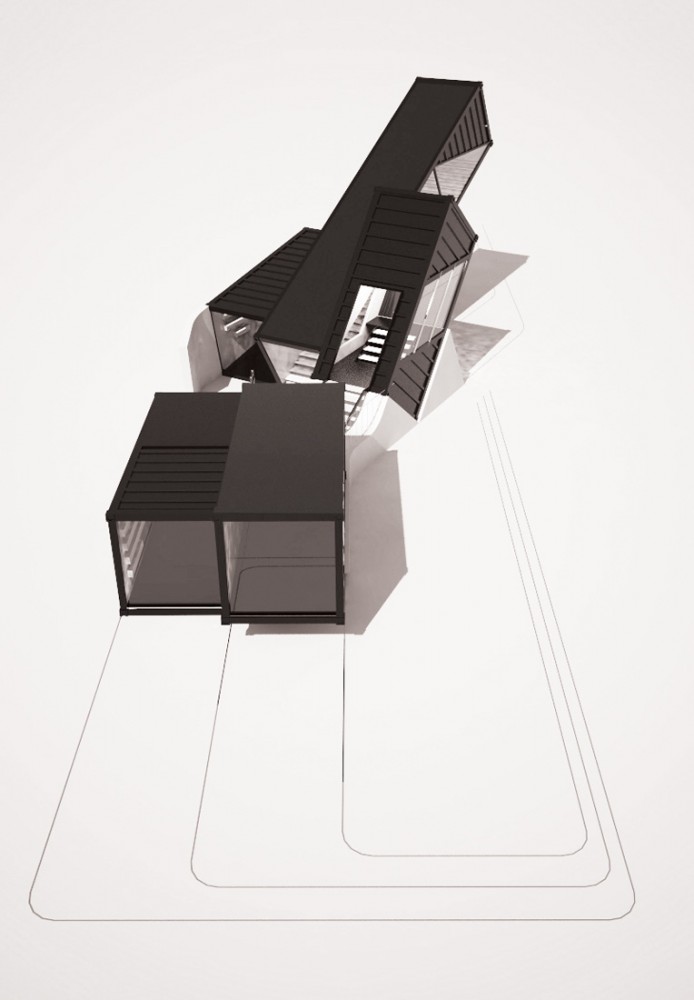
perspective 02
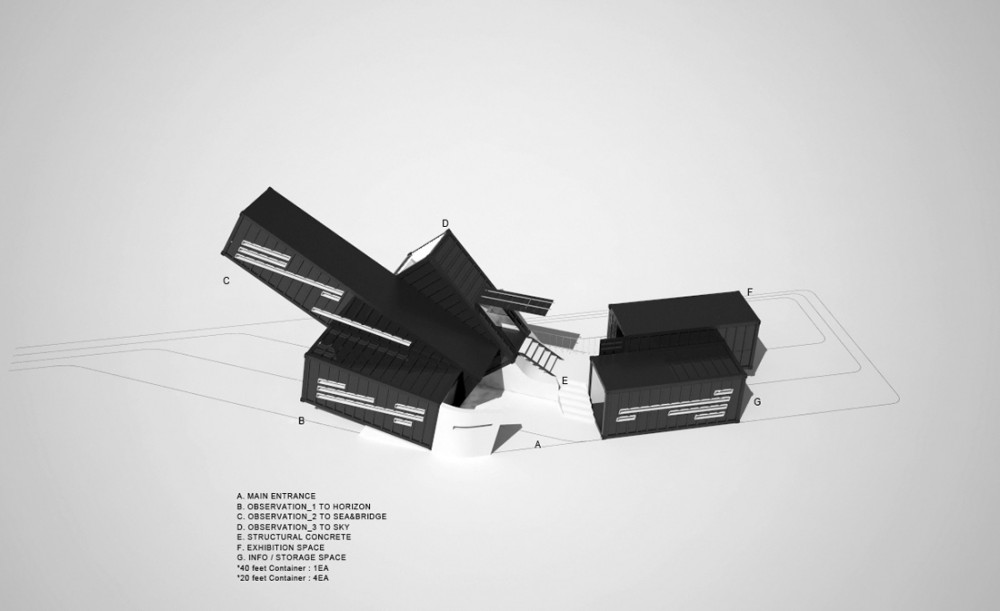
perspective 03
