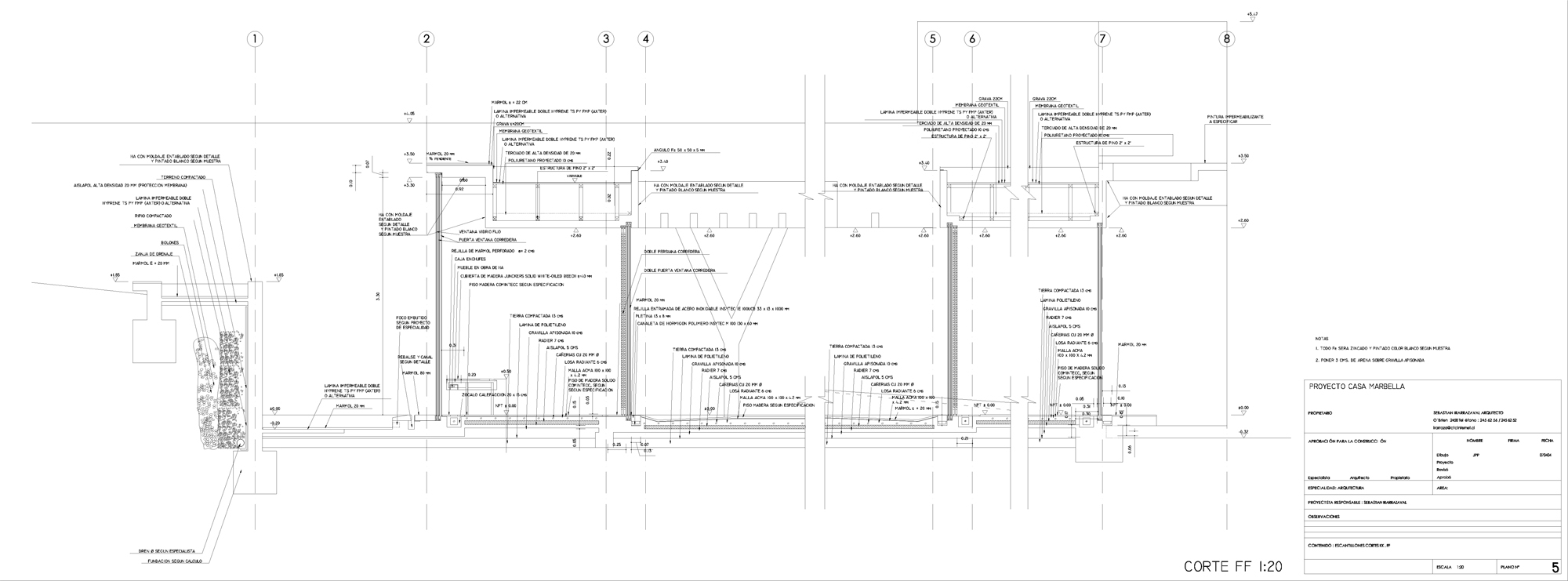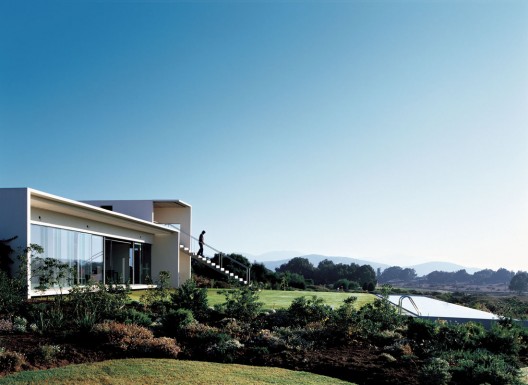
Sebastian Irarrazaval sent us this concrete house, located on a complex in the chilean country side next to the beach, featuring houses from the best chilean architects called 8 al Cubo.
Architect: Sebastian Irarrazaval
Location: Marbella, V Region, Chile
Project year: 2004-2006
Collaborator: Patricio Poblete
Structural Engineer: Luis Soler P.
Client: Eduardo Godoy
Materials: Concrete, Glass & Stone
Constructed Area: 300 sqm
Photographs: Cristobal Palma
The house is to be inhabited during weekends; special occasions when persons, on the one hand, inhabit space during long periods of time and on the other hand, inhabit space in an informal and more distracted way.
For that reasons the configuration of house focuses on shadows as the main element that qualifies space, making space to change during the day and indeterminacy of physic and programmatic boundaries, making circulation as free as fluid is the relation between different spaces.
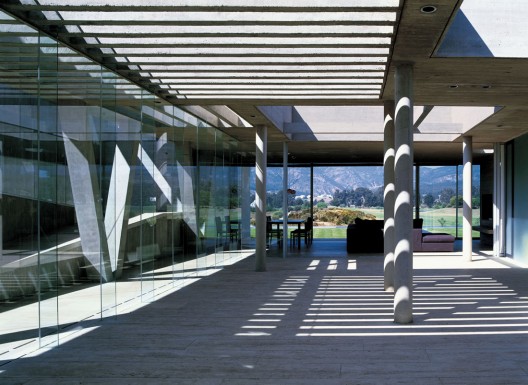
The configuration of the house poses multiple way of moving form one place to another, being through the center of the house or through its perimeter. The core is an ambiguous patio, where constantly moving shadows make it hard to say whether it is an inner or outer space. In order to highlight that idea, pillars are displayed randomly, avoiding the grid pattern and getting closer to the idea of the forest.
By Nico Saie - Via:archdialy





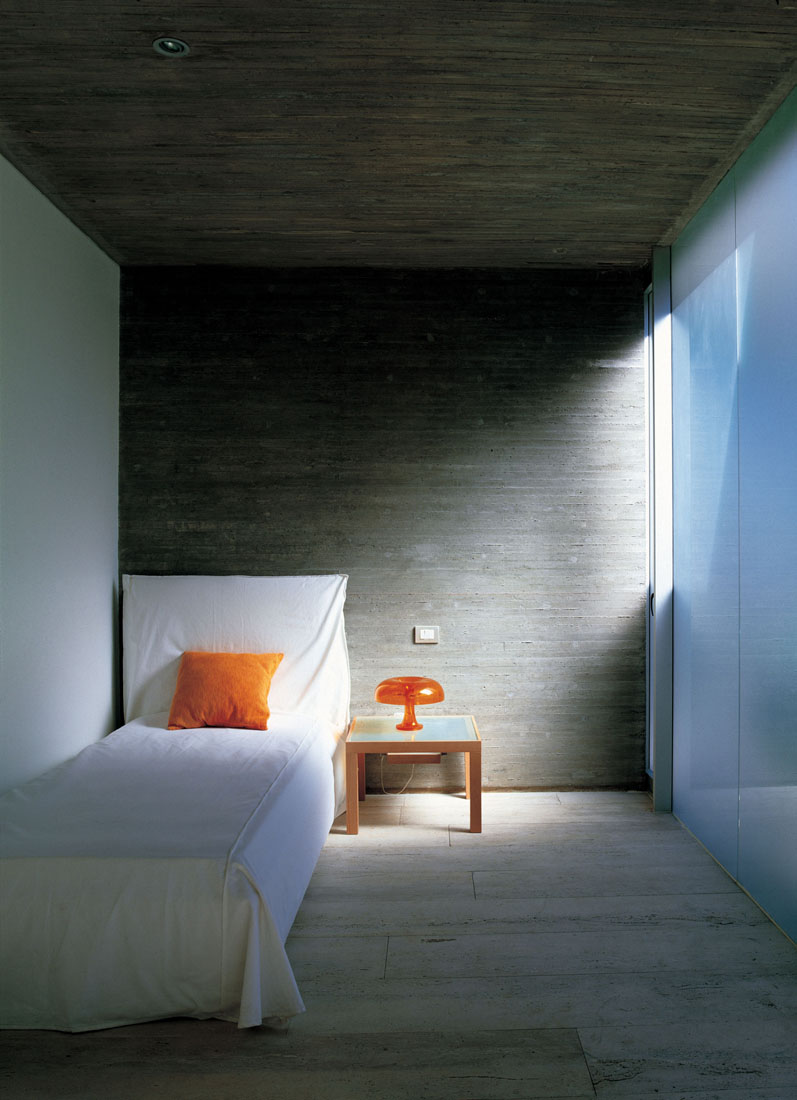





level 0 plan
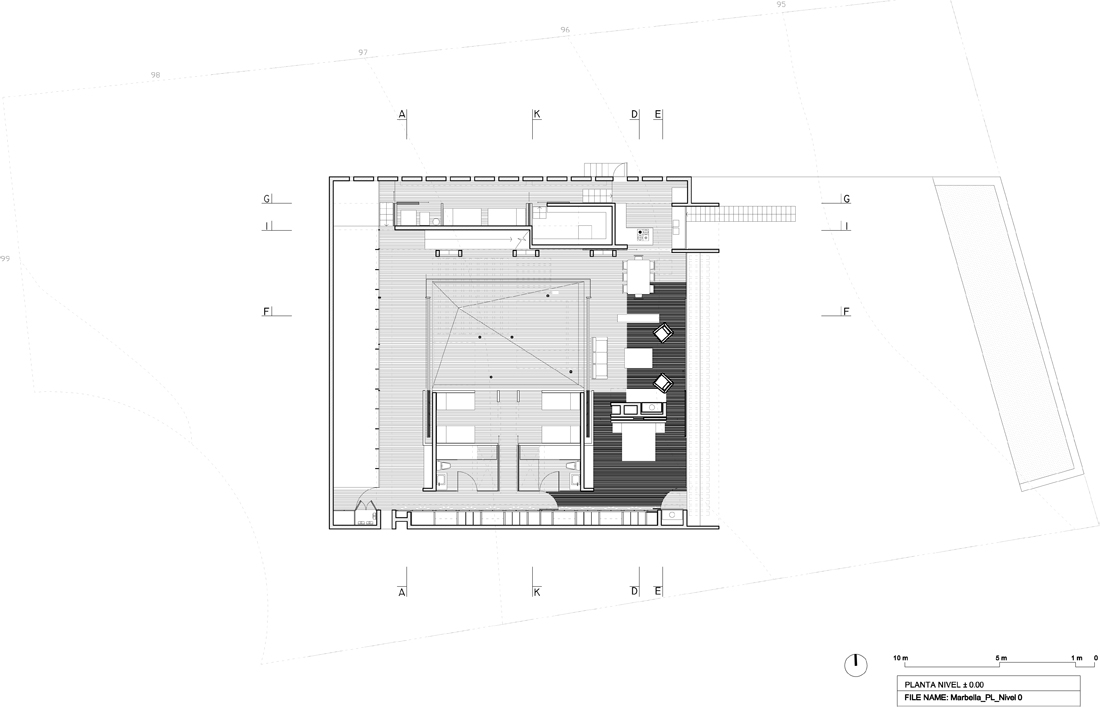
roof plan
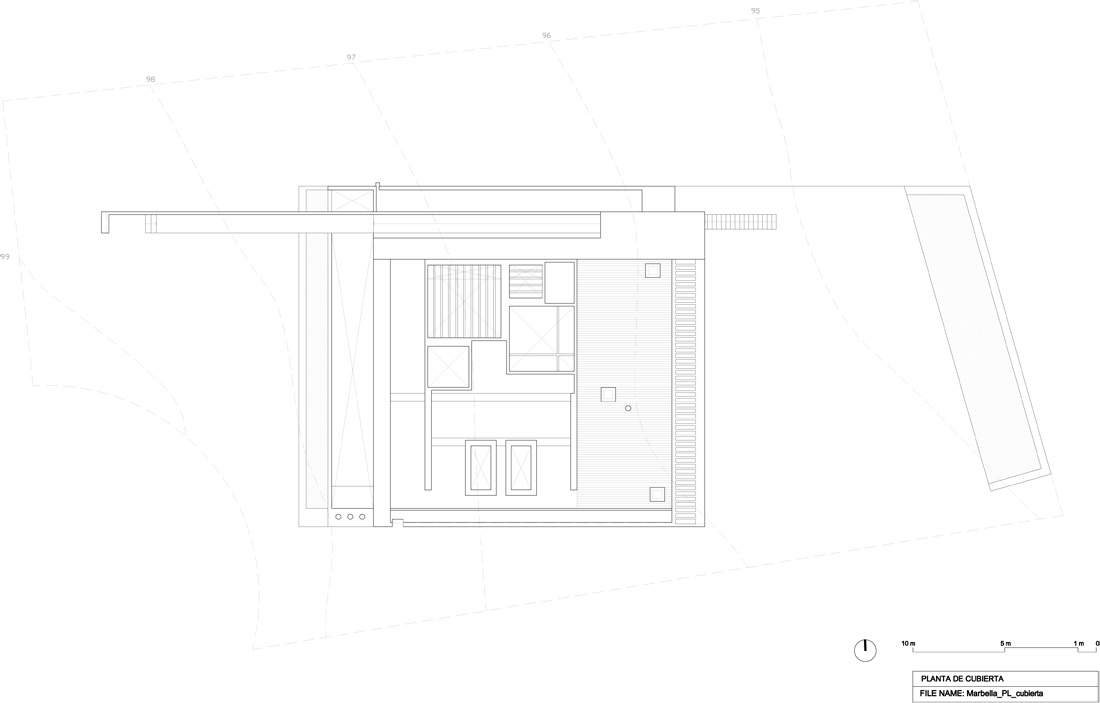
north elevation

south elevation

east elevation
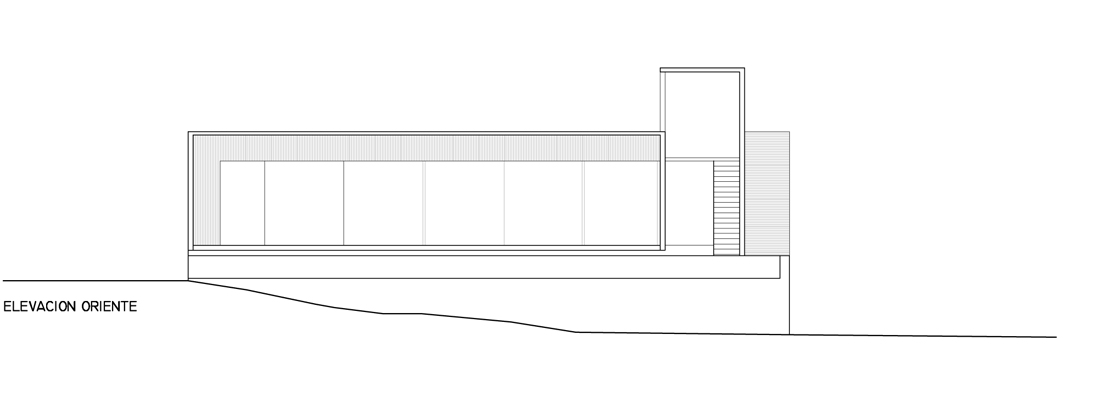
west elevation
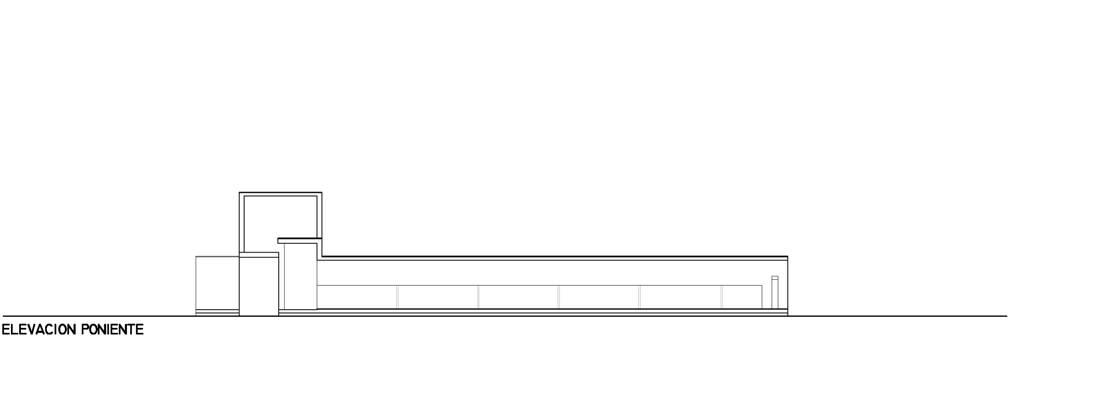
section aa

section dd

section ee

section ff

section gg

section ii

section kk

detail section 01
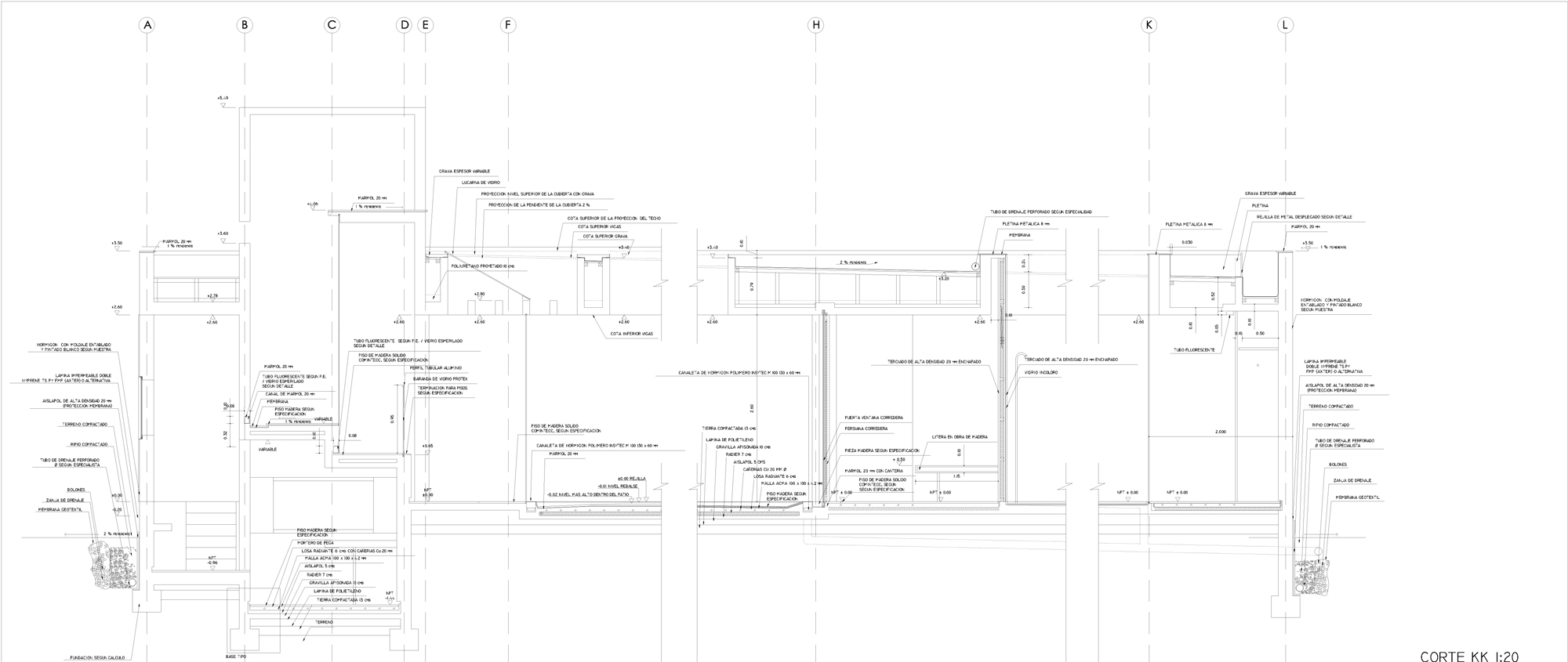
detail section 02
