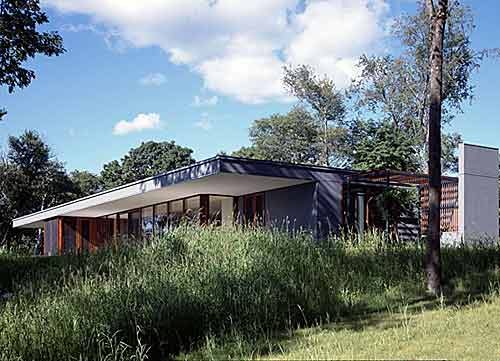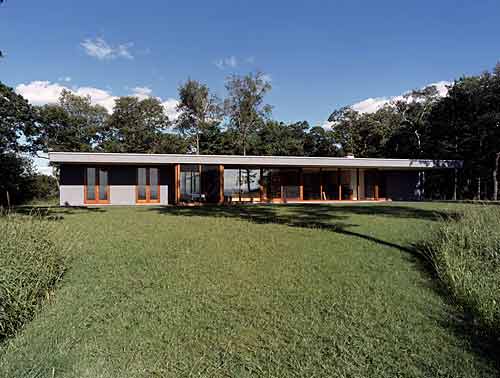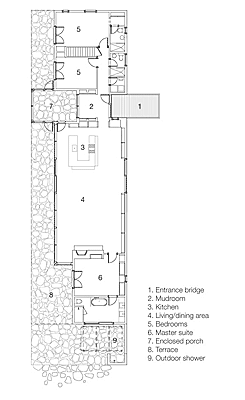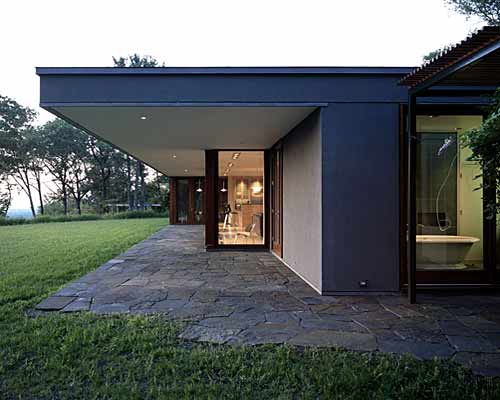Anmahian Winton Architects
Photo © Florian Holzherr
For busy Manhattanites, there’s nothing like escaping to a country retreat. And for celebrated food writer and Gourmet magazine editor Ruth Reichl and her husband, television news producer Michael Singer, getting away means turning down the NYC volume and seeking refuge in their 2,500-square-foot weekend house on a 35-acre tract of land in the Berkshires, designed by Cambridge, Mass.-based architecture firm Anmahian Winton Architects. 
Photo © Florian Holzherr
“It’s a very simple home,” says Nick Winton, “meant for casual living and with an open plan and exposure to the landscape.” On a high plateau with dramatic views across the Hudson River Valley, the one-story, three-bedroom house is organized in a narrow plan that allows for simplified volumes and a high-performance parapet roof designed to hold, not shed, snow. “The house feels a lot like being on a ship,” says Reichl. “The fact that you can see through the house completely to the outside is wonderful. I often find myself getting up in the middle of the night and walking around with the lights off.”

Photo © Florian Holzherr
The house has two primary sides, one of which is closed in with floor-to-ceiling bookshelves and an entry “bridge” that penetrates the space. Across from the bookshelves, walls of glass expose the dramatic landscape framed by a stone terrace and the cantilevered roof. “From the house you’re actually looking down,” says Reichl, “so you can watch hawks playing on the breezes over the valley.”

Photo © Florian Holzherr
For Reichl, seeing the world outside her home is icing on the cake. While she envisioned “something like the Case Study House,” as a grand scheme, what she really wanted was to be connected with what was happening around the house, while not having to venture from her favorite place—the kitchen. “In every other house I’ve lived in I’ve always been in the kitchen away from friends and family, or we’ve all been gathered and cramped in the kitchen,” she says. “I wanted to solve that problem once and for all.” Winton took care of it. The core of this house is a single room that contains the living, library, and dining areas, all anchored by a horseshoe-shaped open kitchen, and brought together with the simple and elegant texture of maple wood. Off this large space is the master suite, which contains a bathroom that opens to a private garden and an outdoor shower.

Photo © Florian Holzherr
While it’s usually the architect who brings a landscape architect to the clients’ attention, in this case Cambridge-based landscape architect Michael Van Valkenburgh, a friend of Reichl and Singer, was the person who suggested Anmahian Winton for the job. According to Winton, working with the renowned landscape architect was a treat. “The exterior of the house is a stucco shaded to match the landscape—a bluestone dust,” he says. “Michael planted ivy which will consume these walls and blend the house and the landscape, which will be beautiful.” Van Valkenburgh also designed a steel and wood trellis for climbing wisteria. Reichl says that the inside/outside feel of the home really makes it special. “There’s a screened-in dining room with all the sights and sounds of nature, and none of the bugs in summer,” she says. “I love eating out there.”

According to Reichl, this isn’t a house for “entertaining,” but a house for “having people over.” “Entertaining is too grand a word for us,” she says. “We’re out here every weekend, and our lives here are very relaxed. For us, the whole experience—driving the two hours on the beautiful Taconic parkway, shopping for produce at the local farm stands, then being here—is perfect for us.” Nearby, in the woods, Winton created separate 8 by 10-foot studios for both Reichl and Singer, which also serve as guest rooms when having people over means spending the night. “We had 21 people here for Thanksgiving,” laughs Reichl, “and somehow, 13 of them stayed overnight. It just works.”

Section
Gross square footage:
2,700 sq. ft.
the People Owners Architectwithheld Anmahian Winton Architects 650 Cambridge Street Cambridge, MA 02141 T: 617.577.7400 F: 617.577.7420 www.anmahian-winton.com Personnel in architect's firm who should receive special credit: Nick Winton AIA Alex Anmahian AIA Munira Fleyfel Engineer(s) Richmond So625 Mount Auburn Street Cambridge, MA 02138 T: 617.868.7500 F: 617.868.7505 www.richmondso.com Consultant(s) Landscape: Michael Van Valkenburgh Associates 18 East 17th Street, 6th Floor New York, NY 10003 T: 212.243.2506 F: 212.243.2016 www.mvvainc.com General contractor: Quadresign David Haust Box 90 Chatham, NY 12037 T: 518.392.9008 www.quadresign.com Photographer Florian HolzherrClemensstraße 62 D-80803 München tel wie fax +49 89 3007827 mobil +49 171 4533130 www.architekturfoto.net CAD system, project management, or other software used Vectorworkswww.nemetschek.net Form Z www.formz.com | the Products Structural systemsteel frame with wood in-fill Exterior cladding Concrete: cast-in-place foundations Wood: African mahogany board siding EIFS, ACM, or other: stucco with integral pigment Roofing Elastomeric: pvc membrane by Sarnafil www.sarnafilus.com/ Metal Lead coated copper coping and flashing Windows Wood: mahogany window and door system by Duratherm (fixed glass, lift and slide doors, entrance doors) www.durathermwindow.com Glazing Glass: tempered, insulated, low-e with ultraviolet protection Doors Entrances: Duratherm www.durathermwindow.com Sliding doors: Duratherm www.durathermwindow.com Hardware Locksets: Colombo design- Orion series; www.colombodesign.com/ GU lift and slide hardware Cabinet hardware: Sugatsune www.sugatsune.com Interior finishes Cabinetwork and custom woodwork: custom maple casework and milwork Paints and stains: Benjamin Moore paints www.benjaminmoore.com Floor and wall tile: Cleft slate (in all bathrooms—walls and floors) Wood flooring: maple Lighting Downlights: Lightolier track system in plaster coves; Lightolier recesses www.lightolier.com Task lighting: Prandina pendant lights www.prandina.it/ Controls: Lutron www.lutron.com |

