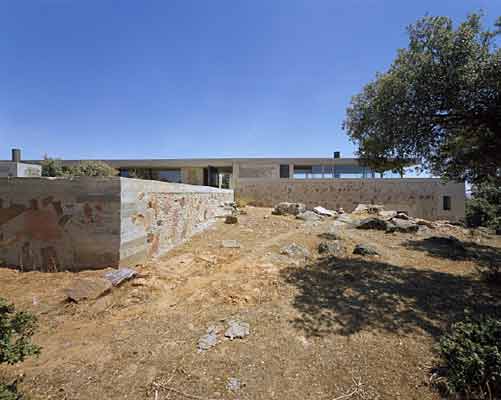Jesús María Aparicio Guisado Arquitecto
Photo © Roland Halbe
Looking at the rocky, arid site of architect Jesús Aparicio Guisado’s Casa del Horizonte (House of the Horizon) outside of Salamanca, Spain, it makes one wonder where Lerner and Loewe got the idea to even suggest that “The rain in Spain stays mainly in the plain.” “I never understood where that phrase came from,” says Aparicio Guisado, “because it really doesn’t rain so much in the plain!” He adds, however, that Casa del Horizonte’s site changes extremely from season to season. “These photographs were taken in August,” he says, “and in winter and spring it can be quite green.” 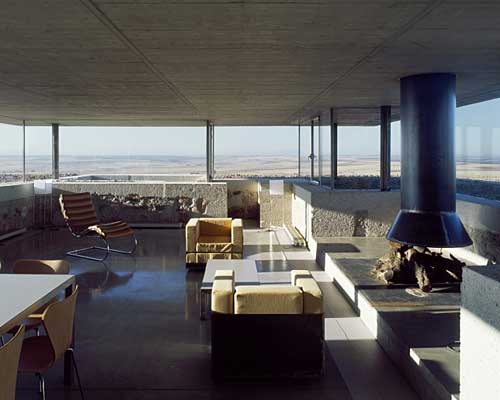
Photo © Roland Halbe
That said, there’s no denying that this sprawling, seven-bedroom, five-bathroom house—some 15,000-square-feet in all, including the enclosed gardens and terraces—was designed to blend into its terrain, whatever the season. Built in a rocky clearing surrounded by an oak forest on a 494-acre ranch five miles outside the city of Salamanca, Casa del Horizonte is a country refuge for an extended family that lives mostly in Madrid—a two-hour drive away. “We have nine children, and we wanted room for the grandparents, aunts and uncles, and friends,” says Aparicio Guisado’s client, Cristina Alfaro Velazquez. “We also wanted this house to be on one floor, accessible to handicapped or elderly. Other than that and our budget, Jesús really figured out the plan for this house.” According to Alfaro Velazquez, the architect even chose where on the property the house should be built.
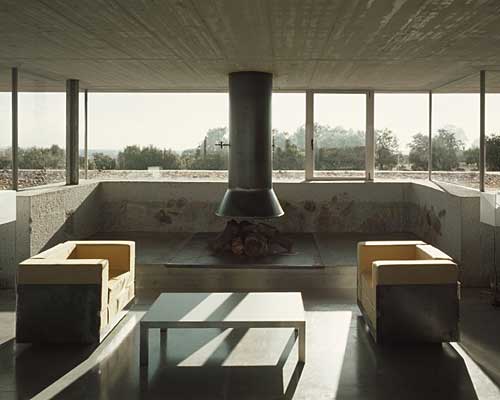
Photo © Roland Halbe
“Behind the design is the concept of a boundary—a threshold between cave and hut, nature and a dwelling, and between the closed-in forest and the infinity of the horizon,” says Aparicio Guisado. “Beyond concept it needed to be practical to suit the climate, which can get down to 10 degrees Fahrenheit in the winter and over 90 in the summer.” While such temperatures are great for curing the region’s famous ham and sausage, they’re not so ideal for comfortable vacation living. The architect’s solution was to use local, raw materials, such as stone, concrete, iron, glass, and wood to keep the house insulated and foster a sense of harmony between the natural and the built worlds. Thick stone extracted from the site provides insulated walls, while reinforced concrete slabs and steel supports add to the structural integrity of the house. “The materials are mostly rough and natural,” says Aparicio Guisado, “but glass and the calm water of the pool add gleaming surfaces. It’s all meant to harmonize with the region, as the sun plays different symphonies on the walls in the summer and in the winter and the patio outside with its water basin and trees brings the outside in.”
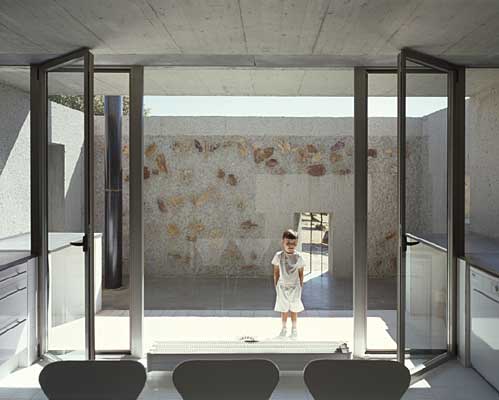
Photo © Roland Halbe
The client agrees. “After living in the city during the week, to arrive at our ‘House of the Horizon’ is both a physical and spiritual experience,” says Alfaro Velazquez. “As it is a vacation house, we have great times there. We get together with family and friends and spend hours talking and eating. The terrace close to the kitchen is perfect for a great summer dinner, and the living room is a comfortable place to read a book close to the fireplace or to see the sun setting or rising. It’s meant to be a vacation home, but we find ourselves spending more and more time there. It’s great how every generation of our family finds so much to enjoy in this home.”
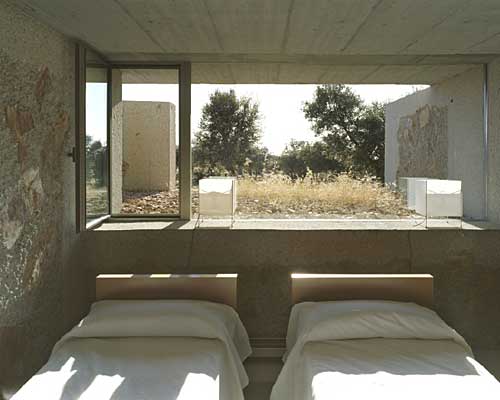
Photo © Roland Halbe

Plan
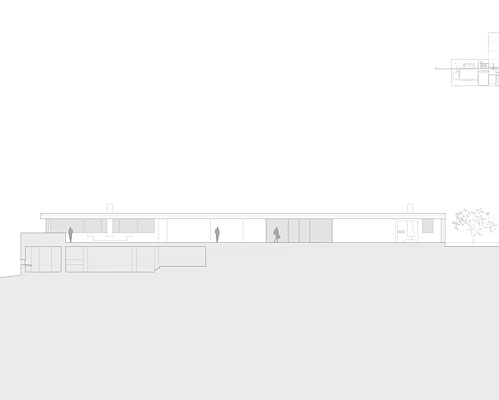
Elevation

Elevation
Gross square footage:
14.000 sq.ft
the People
Owners
Private
Private
Architect
Jesús María Aparicio GuisadoAvda. Felipe II, 20 1ºizda. 28009 Madrid
Project Team:
Carlos Pesqueira Calvo, architect
Jesús Donaire García de la Mora, architect
Artemio Fochs Navarro, architect
Carlos García Fernández, student
Technical Architect:
Joaquín Goyenechea Barrientos
Interior designer:
Jesus Aparicio Guisado
Engineer
Juan Antonio Domínguez Montero HCM General contractor
Luis Y Jesus Sierra S.L.Photographer
Roland Halbe0711-6074073
www.rolandhalbe.de
the Products
Structural systemConcrete:
Betón Catalán S.A.
Joaquin Molins 5, Barcelona , Spain
34 93 505 36 00
Structural quality control:
Laboratorios Inzamac
Scafolding: Nopin Alavesa S.A.
www.e-nopin.com
Glass:
Isolar Glass
www.isolar.de
Steel work (exterior doors, glass frames and fireplaces):
Cerrajería Blas S.L.
Isolation and impermeabilitation: Ceplastik S.L.
Concrete reinforcement: Hierros Armuña S.L.
Chairs:
Arne Jacobsen design
www.arne-jacobsen.com
Table structure:
Dacin S.L.
www.dacin.es/
Table board:
Trespa S.A.
Trespa
Armchairs and sofa:
Jesús Aparicio design
+34915760796
Lamps:
Daniel Freixas design
Chaiselongue:
Mies Van der Rohe design
Heaters:
Radiadores RC
Wood furniture:
ALMA Ebanistería S.L.
Plumbing systems:
Ignacio cuadrado S.L.
www.ignaciocuadrado.com/
Tap, and shower phones:
Grohe
www.grohe.com
Sanitary elements:
Duravit
www.duravit.com
Shower system:
Ara adaptaciones técnicas S.L
www.araadaptaciones.com/
Stoneware:
Colori de Marazzi
www.marazzitile.com
